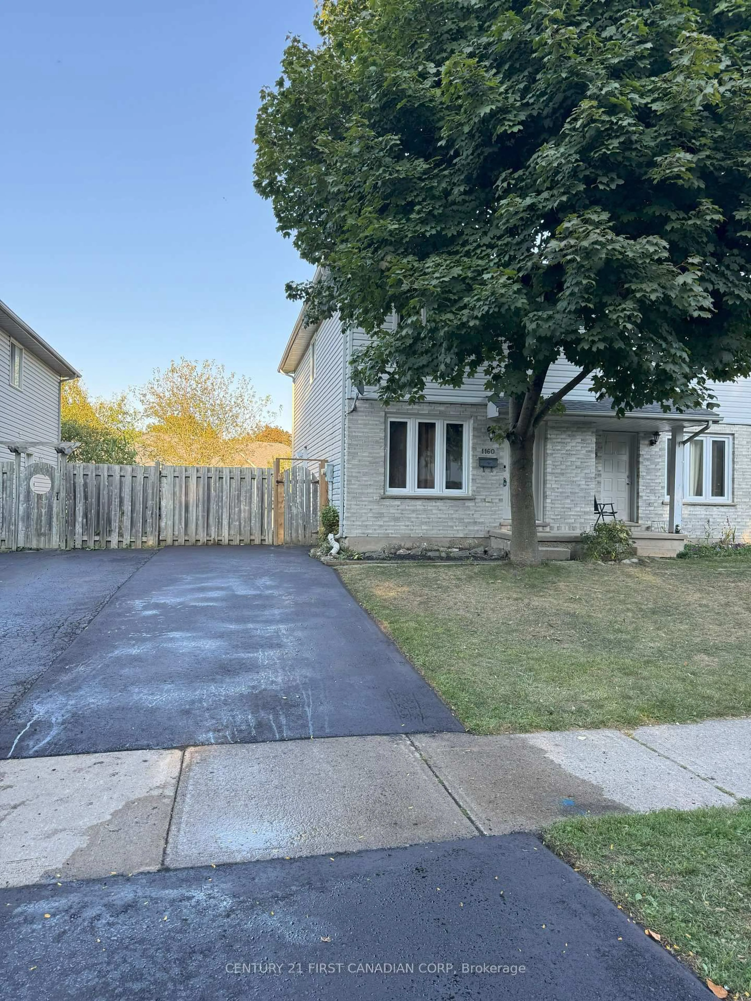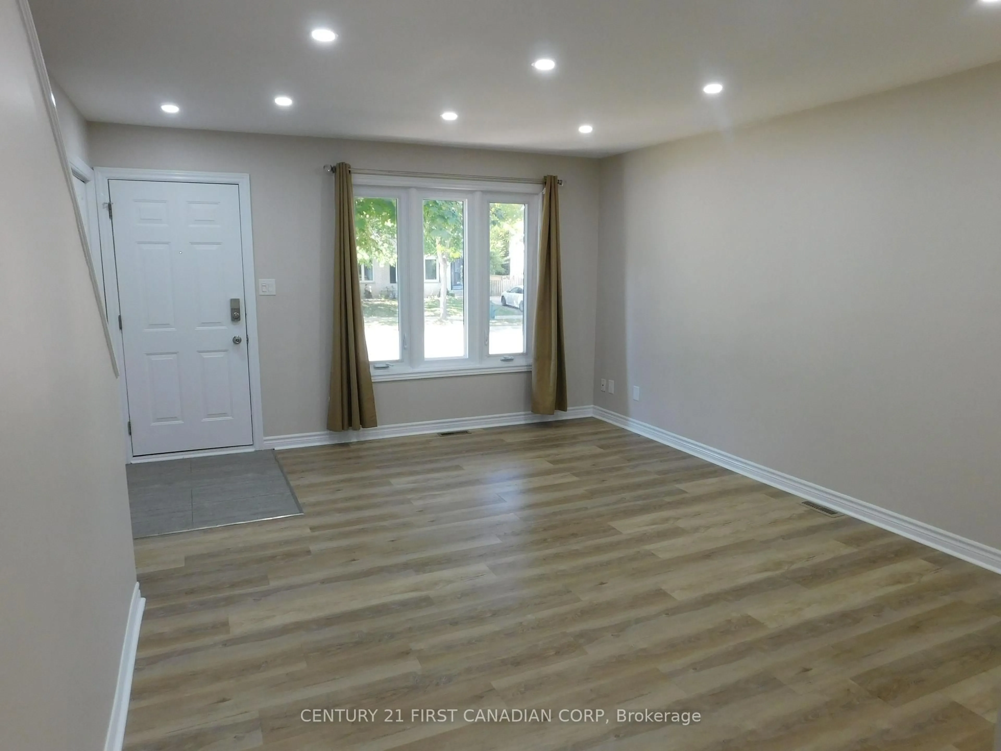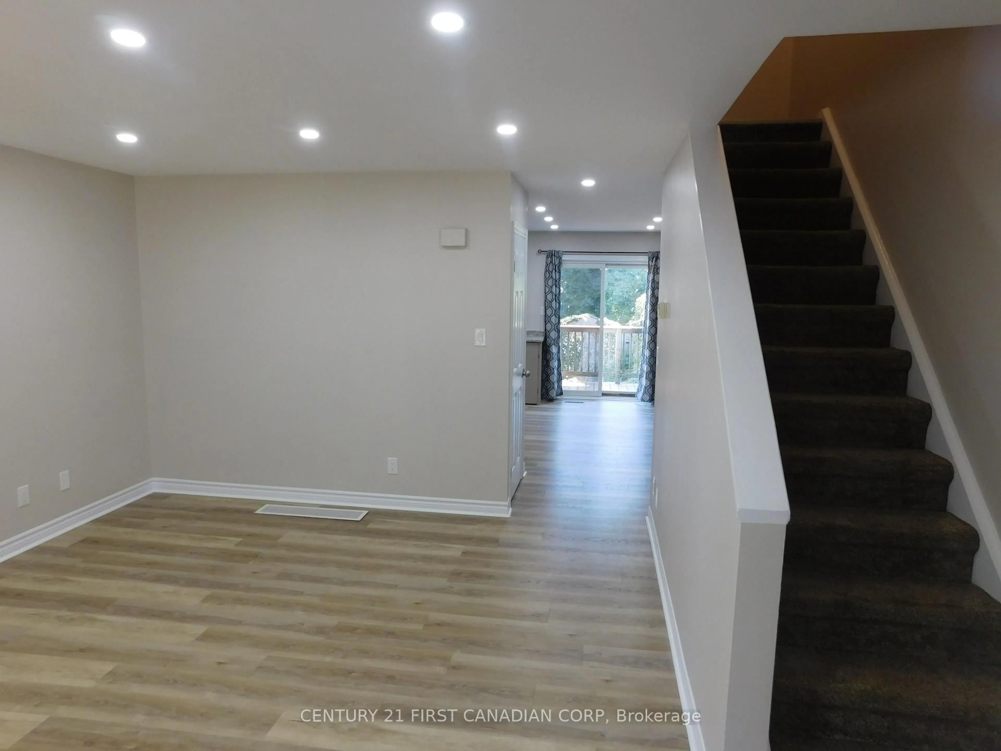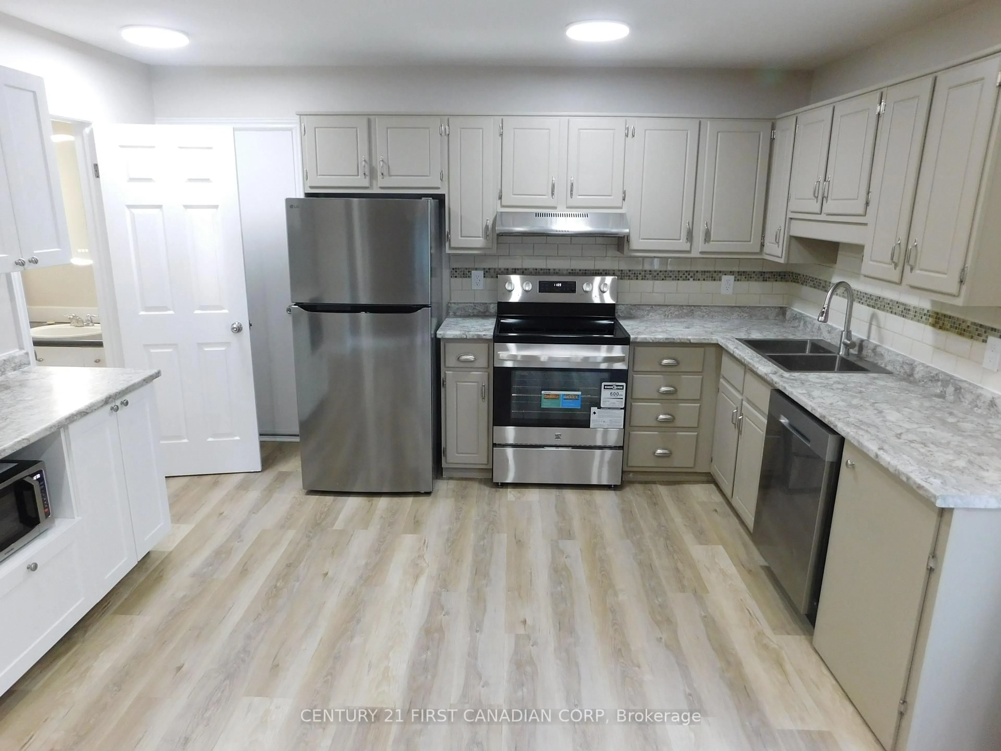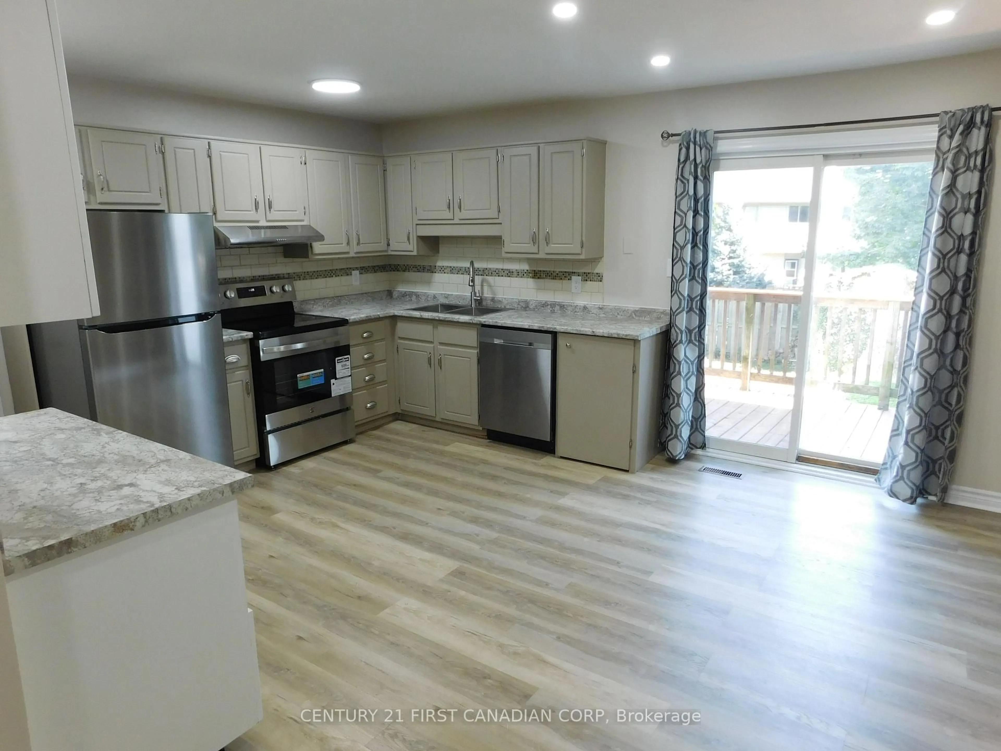1160 Limberlost Rd, London North, Ontario N6G 3A5
Contact us about this property
Highlights
Estimated valueThis is the price Wahi expects this property to sell for.
The calculation is powered by our Instant Home Value Estimate, which uses current market and property price trends to estimate your home’s value with a 90% accuracy rate.Not available
Price/Sqft$406/sqft
Monthly cost
Open Calculator

Curious about what homes are selling for in this area?
Get a report on comparable homes with helpful insights and trends.
+4
Properties sold*
$509K
Median sold price*
*Based on last 30 days
Description
Nicely updated within the last 5 years 2 storey semidetached, Spacious living room with big window. Eat in kitchen with new vinyl flooring, lots of pot lights, 4 new stainless-steel appliances, new kitchen Countertops, backsplash, new faucet, lots of cupboard and patio door to sundeck. New AC 2024 and Furnace 2019, new Roof 2024, new front windows 2020, new washer 2022 and new lights. Updated bathrooms. Three good size bedrooms with new laminate flooring. New neutral paint all over the house. Nicely finished lower level with recreation room and pot lights. Laundry room washer & dryer/storage. Originally copper wiring and circuit breakers. Fenced back yard with new deck boards and tiled patio and storage shed. New asphalt surfaced driveway fits two car 2025. Elementary and high school, shopping, grocery stores, Costco, and all amenities around the corner. Direct bus route to UWO.
Property Details
Interior
Features
Main Floor
Kitchen
4.08 x 2.46Dining
4.08 x 2.19Living
5.15 x 3.88Bathroom
2.07 x 0.91Exterior
Features
Parking
Garage spaces -
Garage type -
Total parking spaces 2
Property History
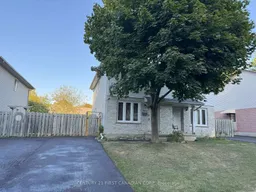
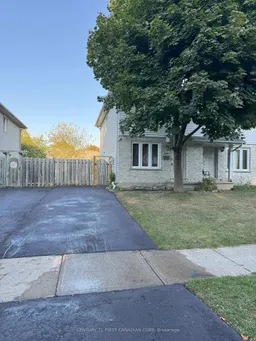 23
23