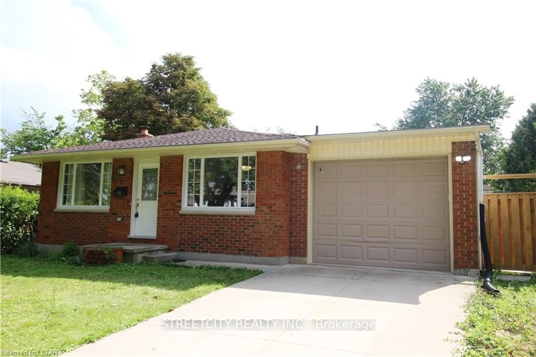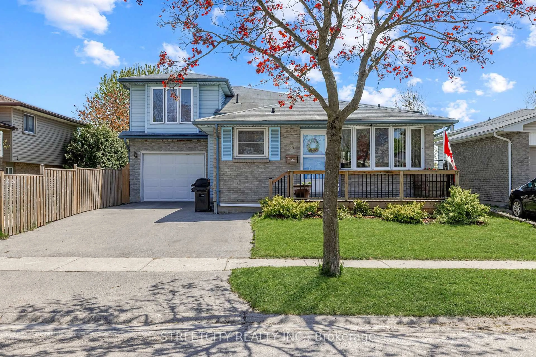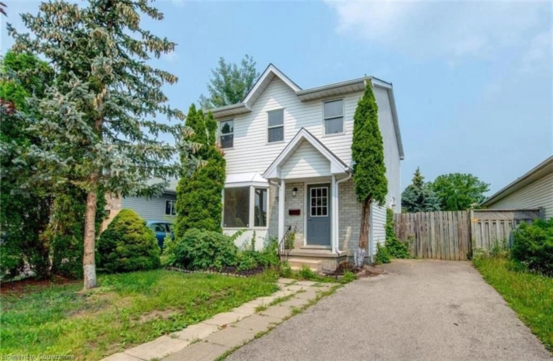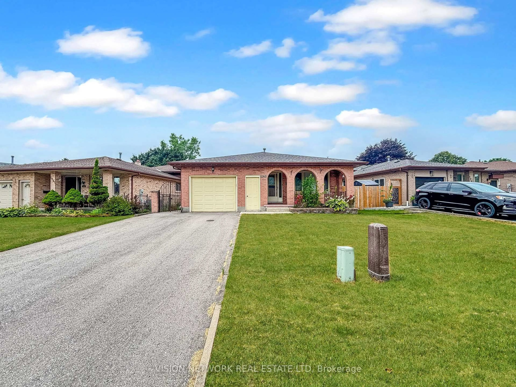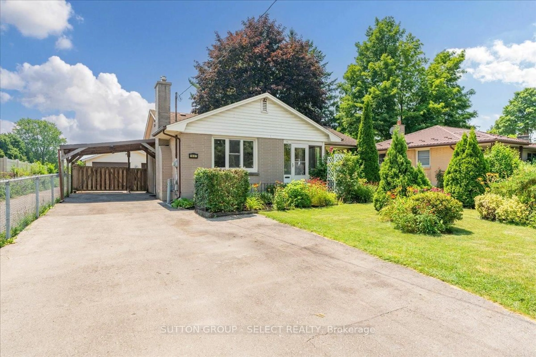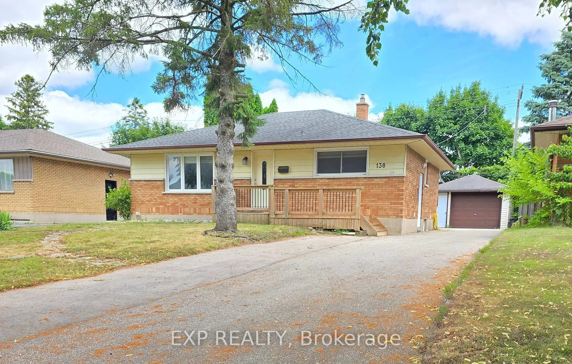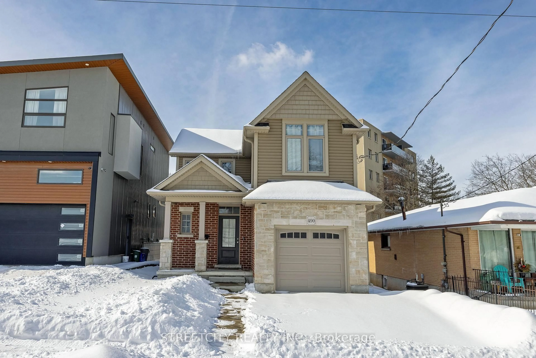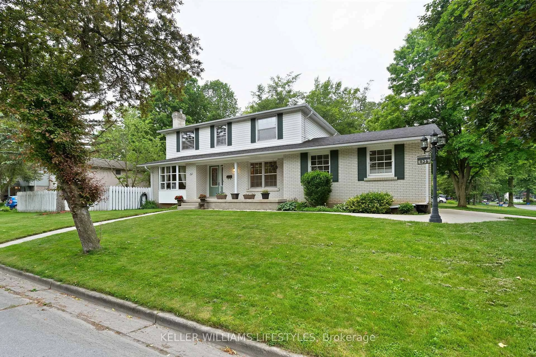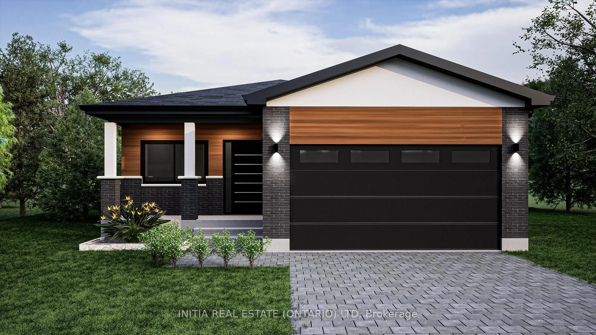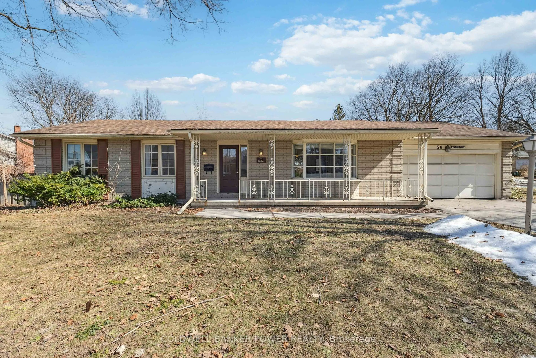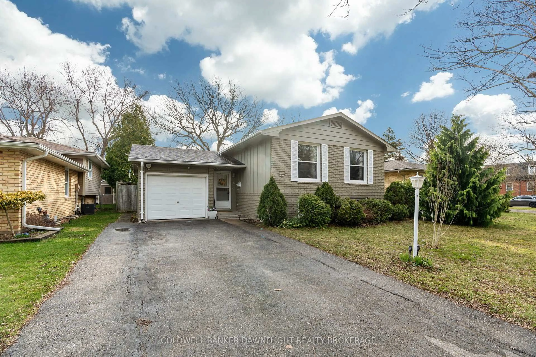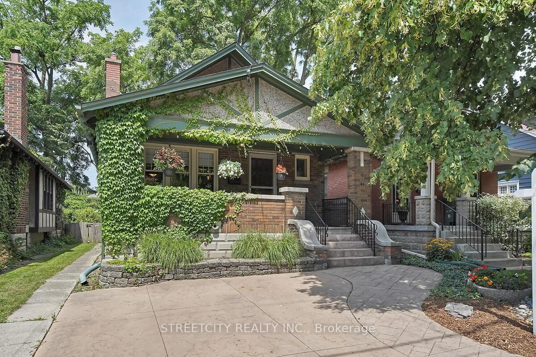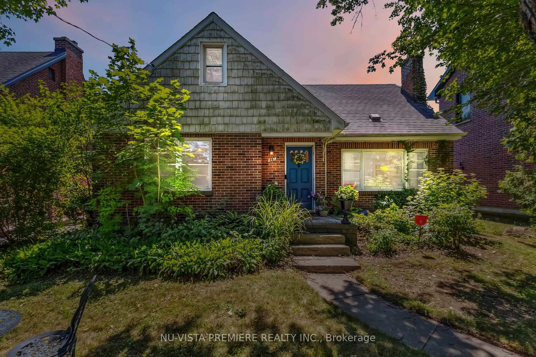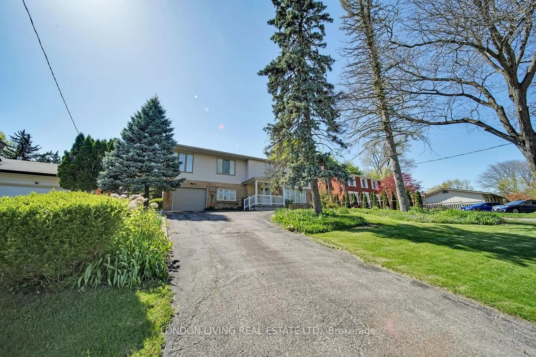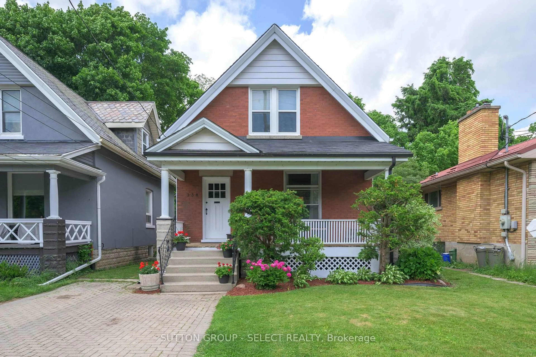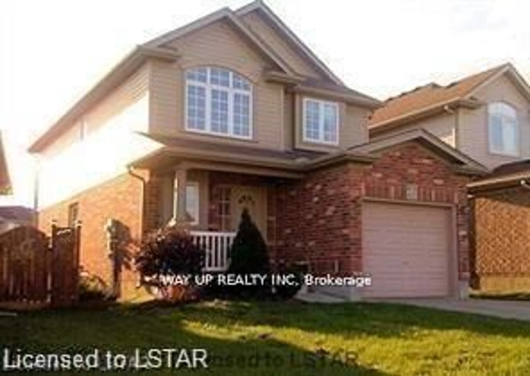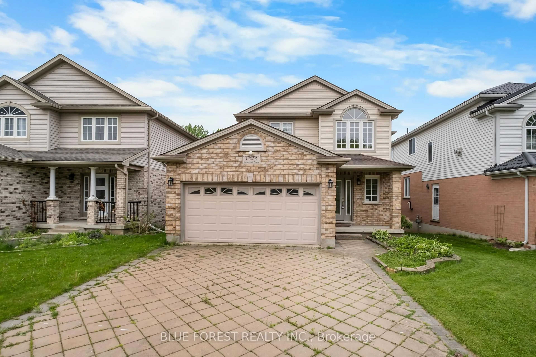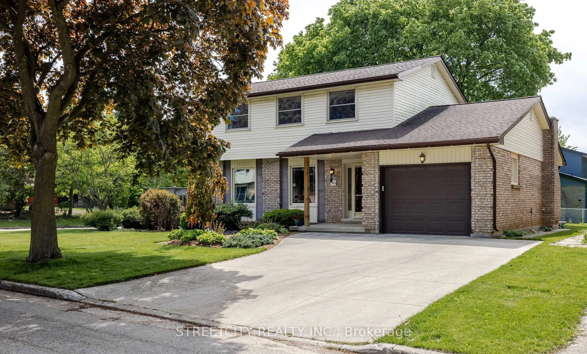Beautifully updated two-storey family home, where modern living meets comfort and style. Located in a desirable neighborhood, this home offers 3+1 bedrooms, 2.5 bathrooms, and a range of features designed for everyday living experience. A covered front porch greets you, offering a direct access to the interior, perfect for those rainy days. Upon entering, you'll find a spacious, light-filled layout thoughtfully designed for a growing family. The centerpiece is the remodeled open-concept kitchen, featuring high-end finishes and a grand island ideal for meal prep, casual dining, or entertaining. Overlooking the expansive great room, it allows for easy supervision of kids or hosting family gatherings. Patio doors open to the backyard, ensuring a seamless indoor-to-outdoor flow. Adjacent to the kitchen, a sunken dining room with a cozy gas fireplace provides the perfect ambiance for intimate dinners or celebrations. The second floor hosts 3 generously sized bedrooms, including a spacious master with ample closet space and natural light. A +1 room in the lower level provides flexible options whether as a home office, playroom, gym or guest room. The home features 2.5 beautifully appointed bathrooms, including an elegant main bath and convenient powder room. Outside, the revamped backyard is a true retreat, perfect for relaxation and entertaining. A composite deck offers low-maintenance durability. Cool off in the pool or catch shade under the gazebo. Stunning landscaping, concrete patio and a shed with hydro add extra appeal and functionality. This home also includes top-notch appliances that simplify daily life. Located in a great school zone, its within walking distance of schools and close to shopping, parks, and public transportation just a 2-minute walk away. The safe, family-friendly neighborhood provides peace of mind and a strong sense of community. Don't miss out on the chance to make this dream home your reality. Schedule your showing today!
Inclusions: EXISTING: WASHER, DRYER, FRIDGE, STOVE, DISHWASHER, BUILT-IN MICROWAVE, ELECTRIC FIREPLACE, LOWER LEVEL FRIDGE, AUTO GARAGE DOOR REMOTES, GREAT ROOM 4 SURROUND SPEAKERS, ABOVE GROUND POOL AND ACCESSORIES, POOL SOLAR BLANKET WITH ROLLER, GAZEBO, SHED
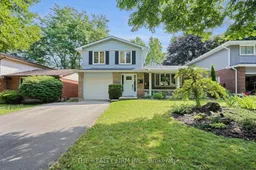 48
48

