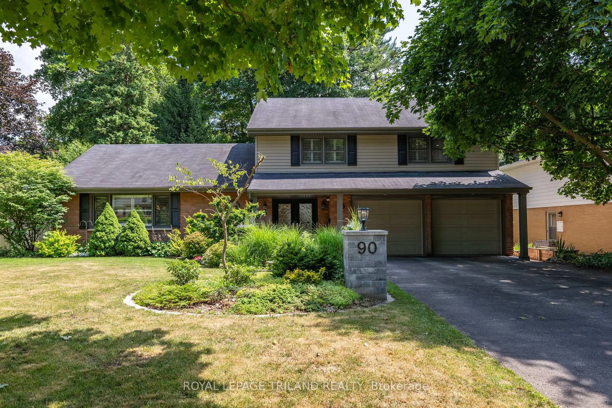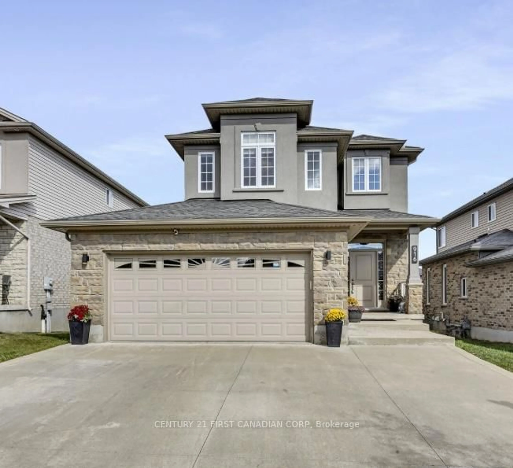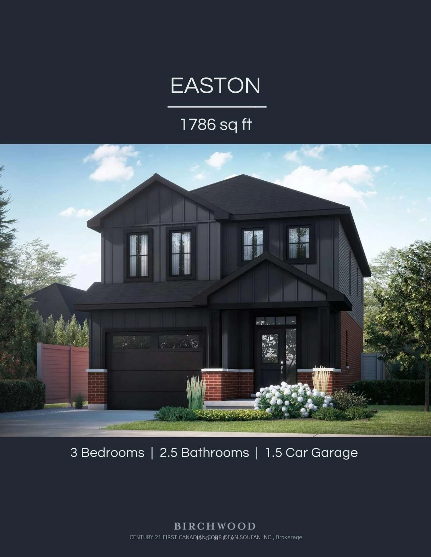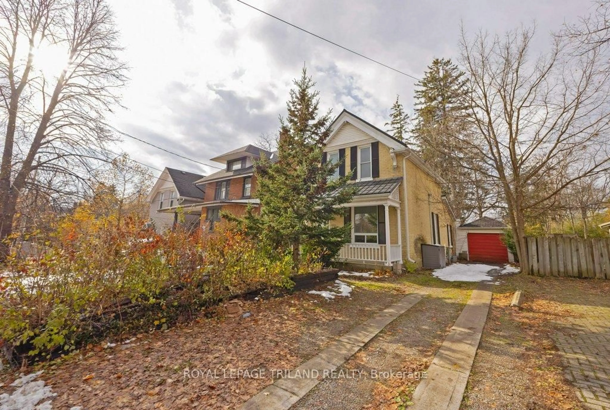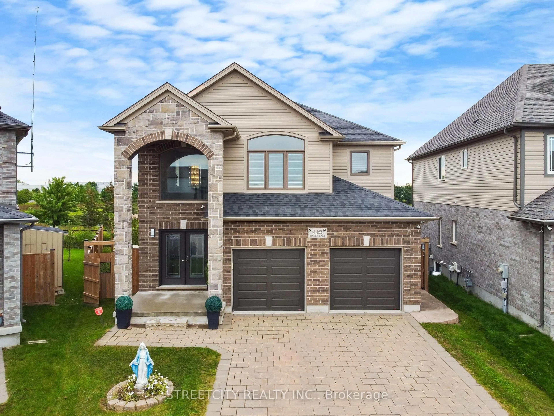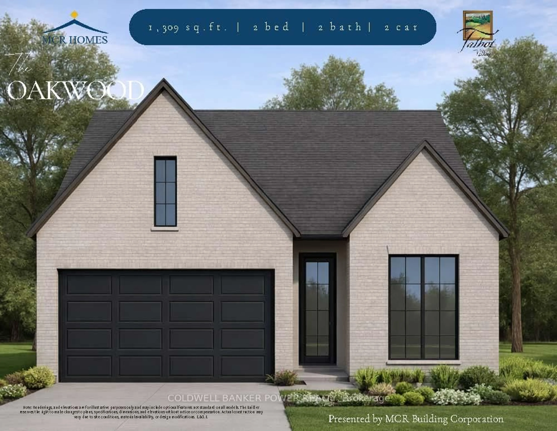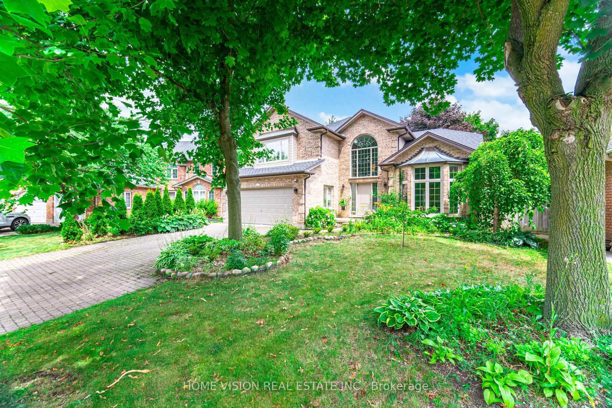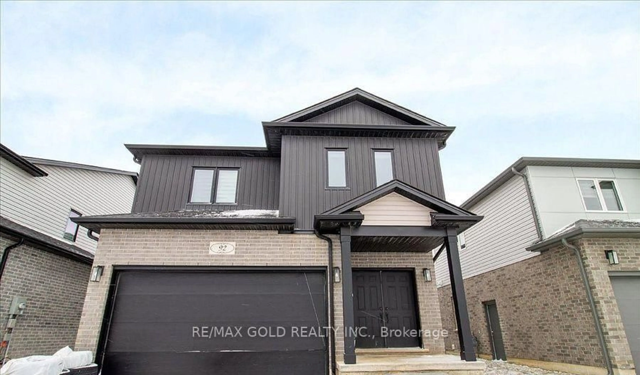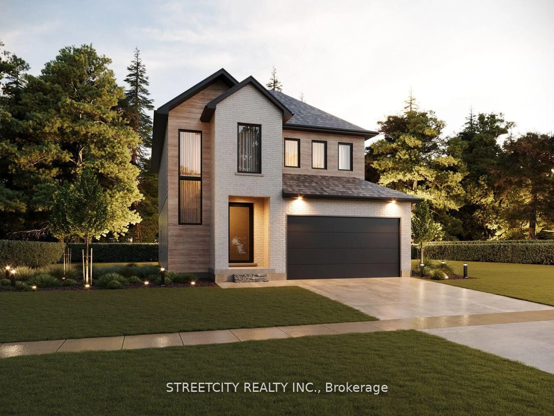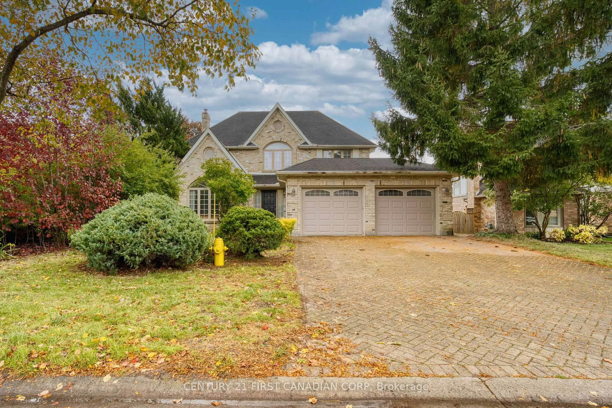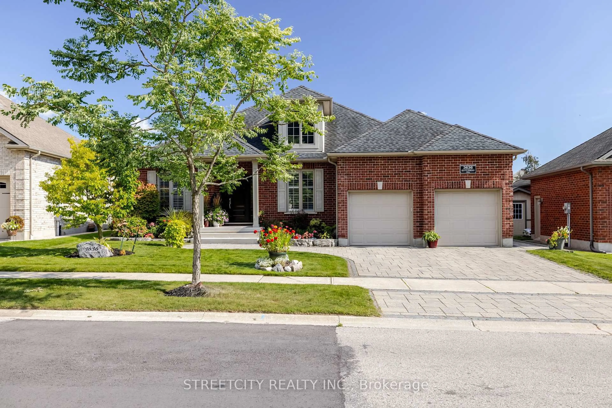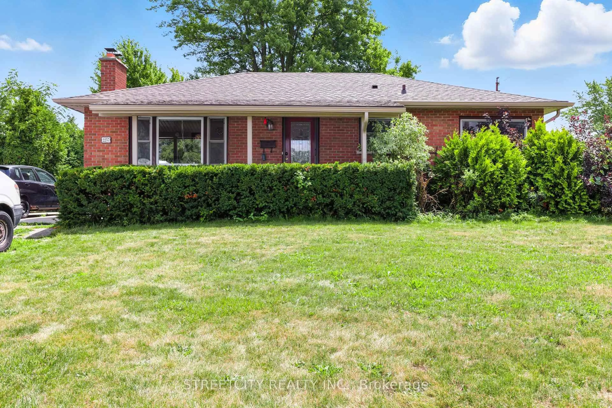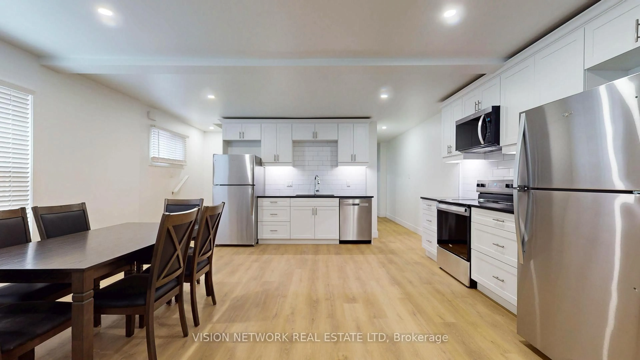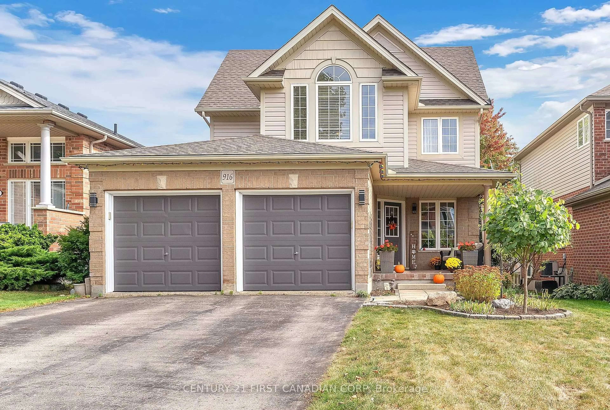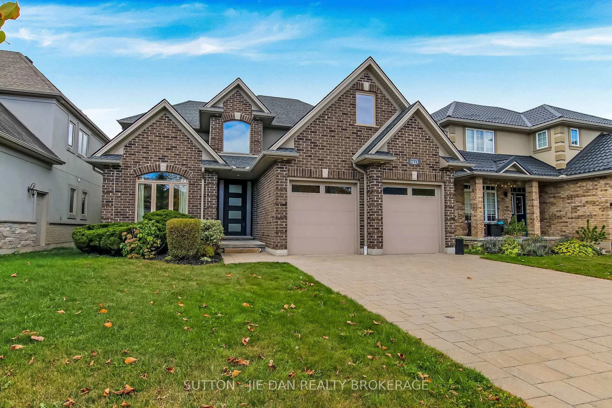Beautifully maintained former model home situated on one of the most desirable streets in North London. This 3 bed + den, 3 full bath brick bungalow offers nearly 3,550 sq ft of professionally finished living space on a mature and landscaped 65' x 104' corner lot. Built with character rich reclaimed brick and loaded with thoughtful updates including a newer architectural shingle roof, furnace, and central air. The bright and airy main floor features vaulted ceilings, large windows, and a welcoming living room centered around a natural gas fireplace with a full-height reclaimed brick surround. The updated kitchen includes quartz countertops, a skylight, peninsula seating, stainless steel gas stove, and ample cabinetry. Perfect for both family living and entertaining. The formal dining room and breakfast area offer flexible space for every occasion. The main level includes three generous bedrooms, including a primary suite with walk-in closet and private 4-piece ensuite with jetted tub. A second full bathroom and main-floor laundry add everyday convenience. The fully finished lower level features a massive rec room, games room, 3rd full bathroom, and a spacious den currently used as a 4th bedroom. Ideal for guests, teens, or multi-generational living. Outside, enjoy a private backyard with stamped concrete patio, full privacy fencing, mature gardens, and a large shed. Additional features include a double garage, private double drive, and excellent school zoning: Northridge Public School, A.B. Lucas Secondary, St. Kateri Catholic Elementary, and Mother Teresa Catholic Secondary. Located just minutes from Masonville mall, Western University (UWO), University Hospital, parks, trails, and top amenities, this home offers space, comfort, and lasting value.
Inclusions: washer, dryer, fridge, stove
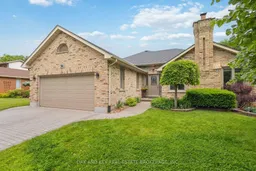 47
47

