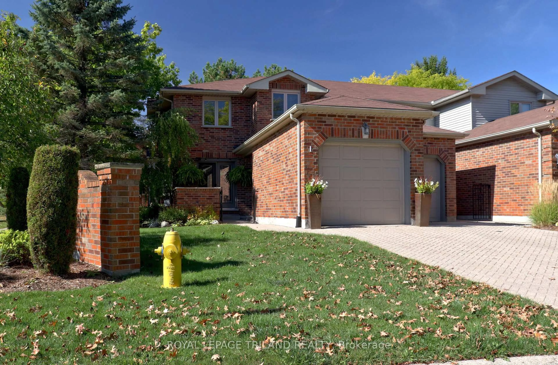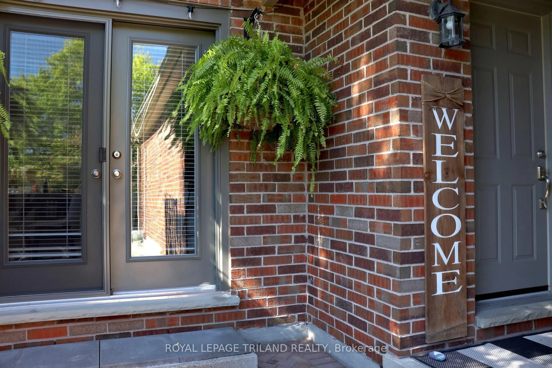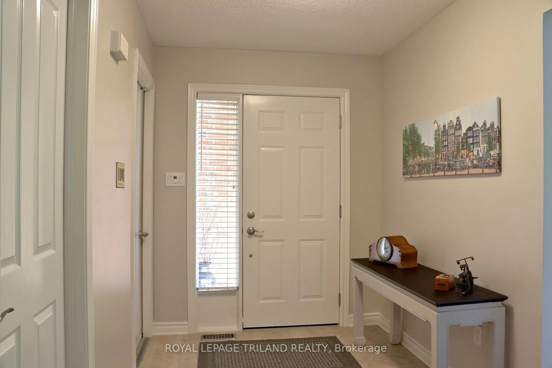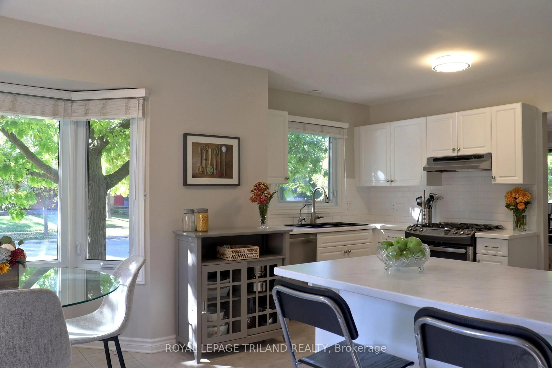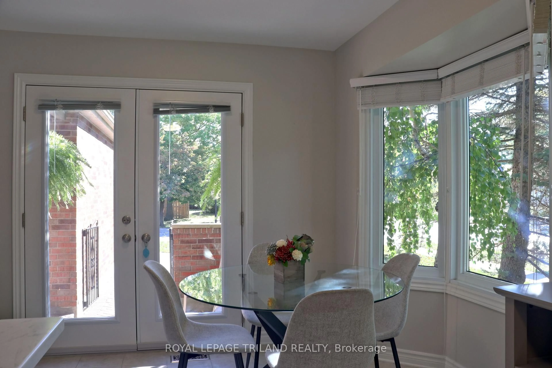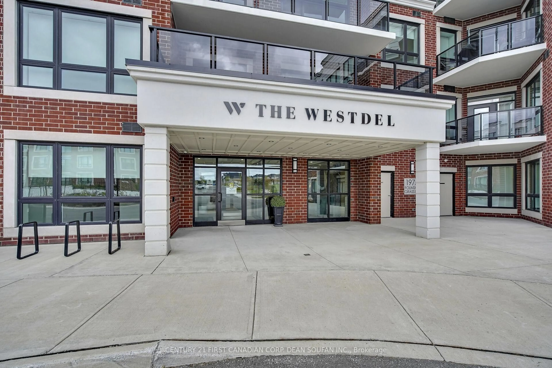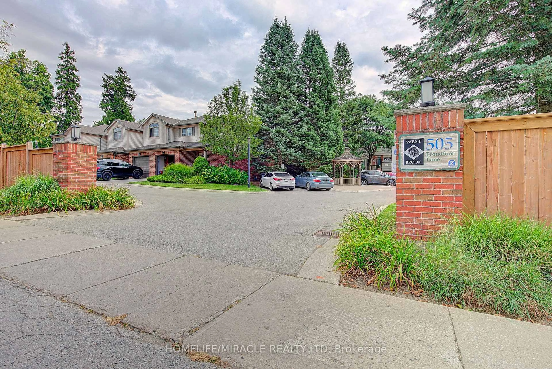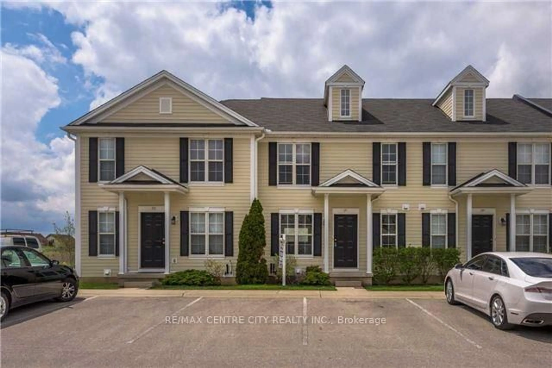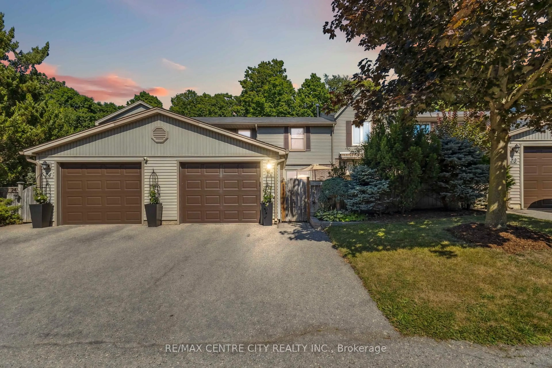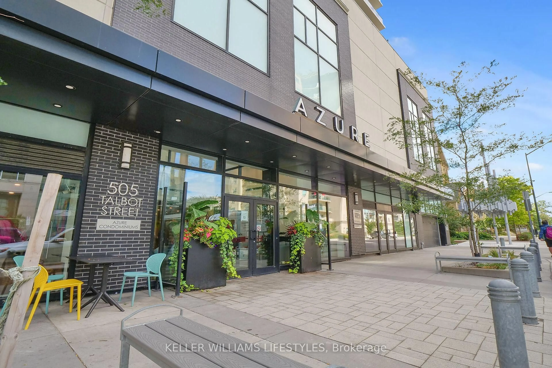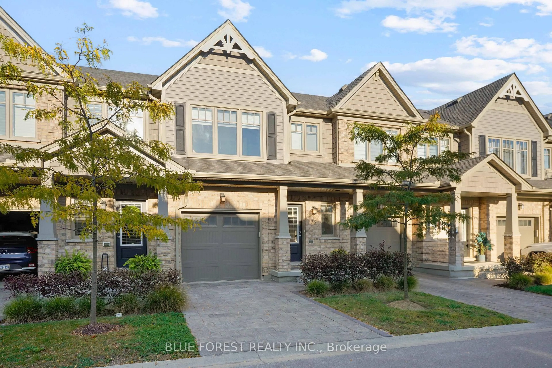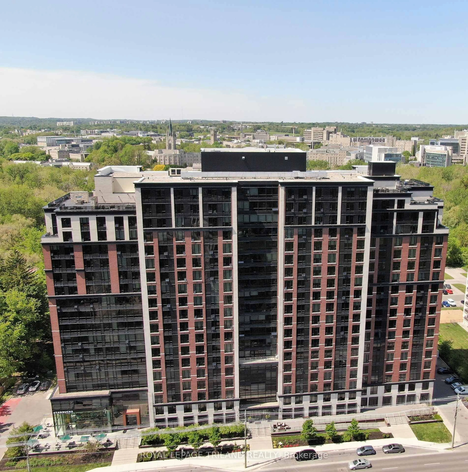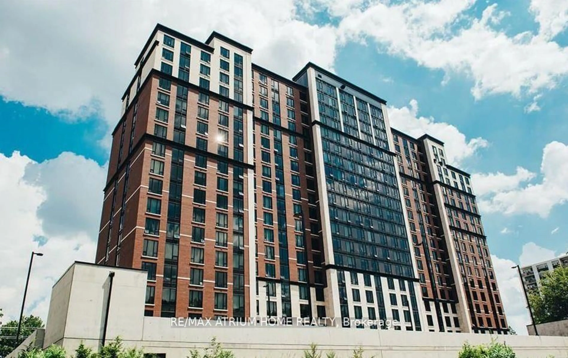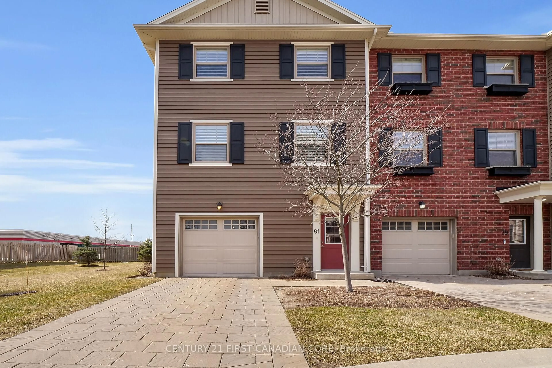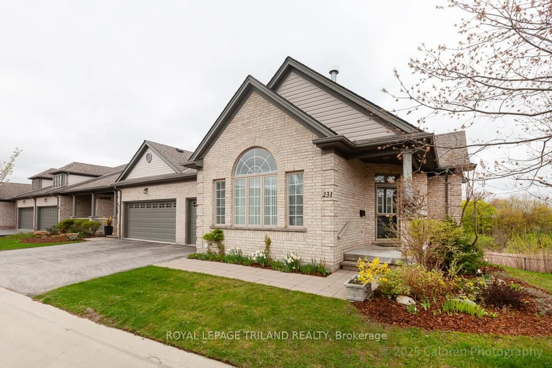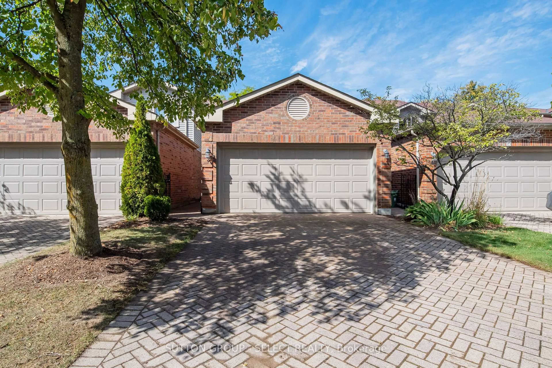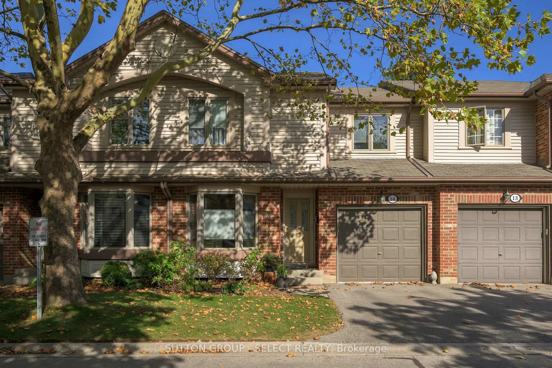70 Sunnyside Dr #1, London North, Ontario N5X 3W4
Contact us about this property
Highlights
Estimated valueThis is the price Wahi expects this property to sell for.
The calculation is powered by our Instant Home Value Estimate, which uses current market and property price trends to estimate your home’s value with a 90% accuracy rate.Not available
Price/Sqft$317/sqft
Monthly cost
Open Calculator
Description
You will love this attractive two story end unit townhouse in the Masonville area. It has a spacious, yet cozy layout with a bright south and east facing eat-in kitchen. Updated kitchen. Hardwoods on the main floor with a lovely oak stairway to the second level. The living room and dining room space is bright with a gas fireplace. Main floor office. The large master bedroom suite upstairs has a five piece en-suite with soaker tub, separate shower and his and hers sinks, and a large walk in closet. One of the secondary bedrooms has a nook space that could be used as an office or hobby area. The two car garage is staggered, meaning that one side of the drive is double length -- great for loading and unloading the trailer. Close to everything. Units like this one don't come up every day.
Property Details
Interior
Features
Lower Floor
Other
3.2 x 5.57Utility
5.17 x 3.63Other
3.18 x 3.34Other
3.24 x 5.21Exterior
Parking
Garage spaces 2
Garage type Attached
Other parking spaces 3
Total parking spaces 5
Condo Details
Inclusions
Property History
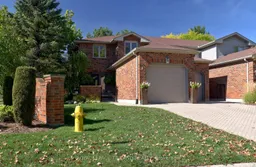 26
26
