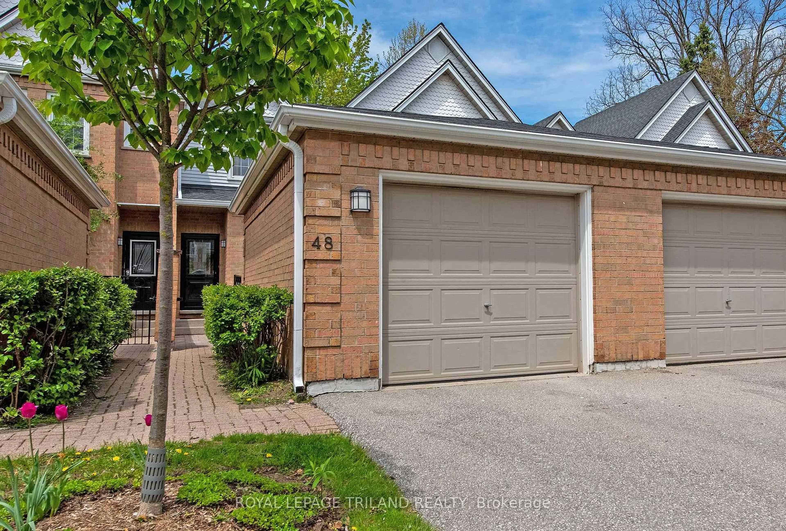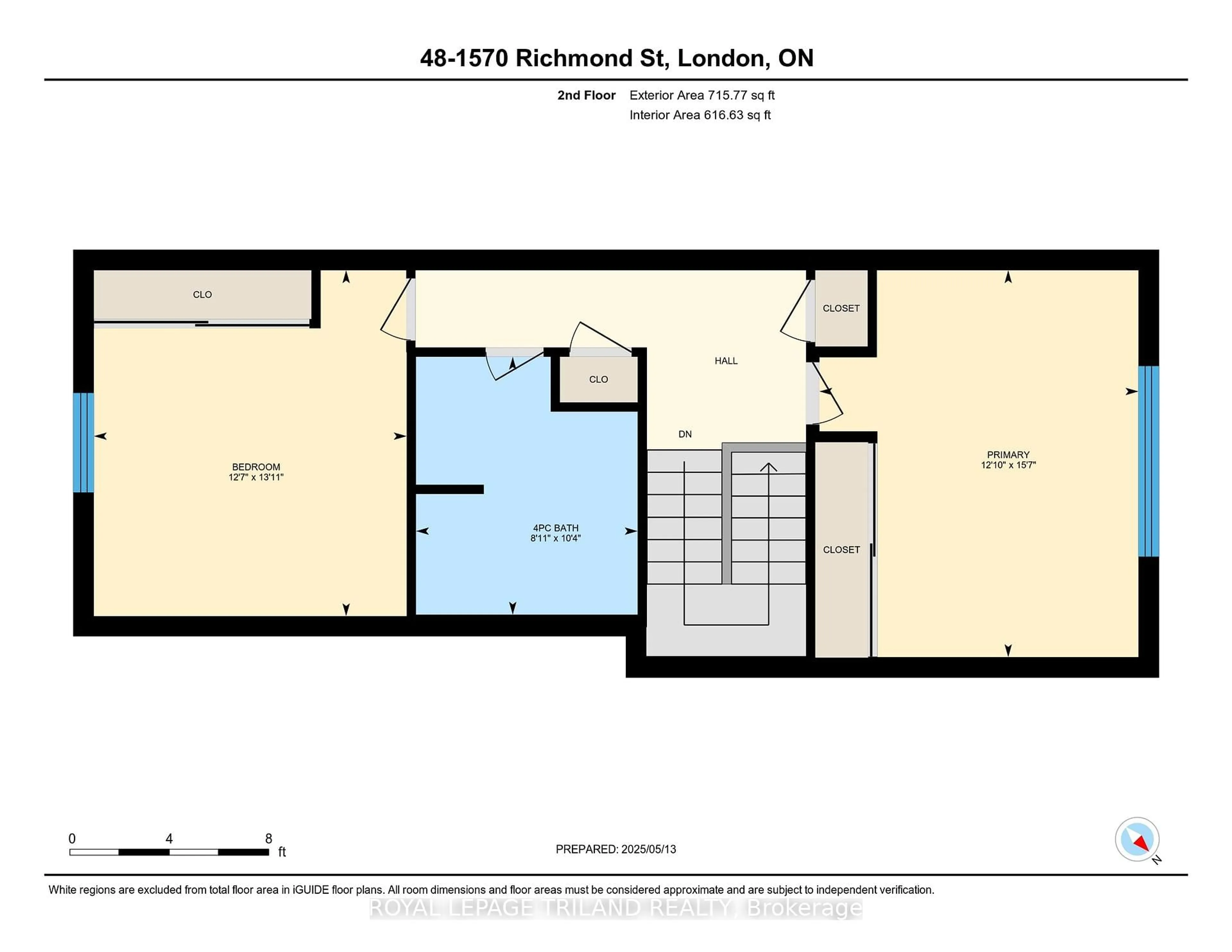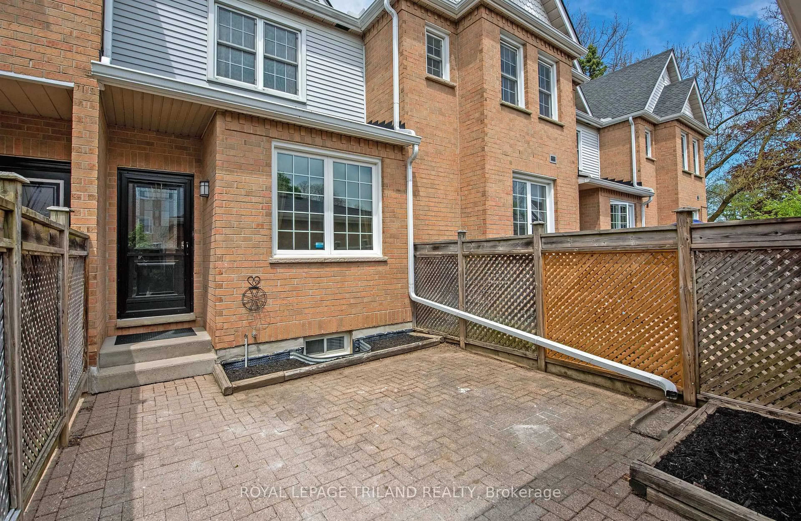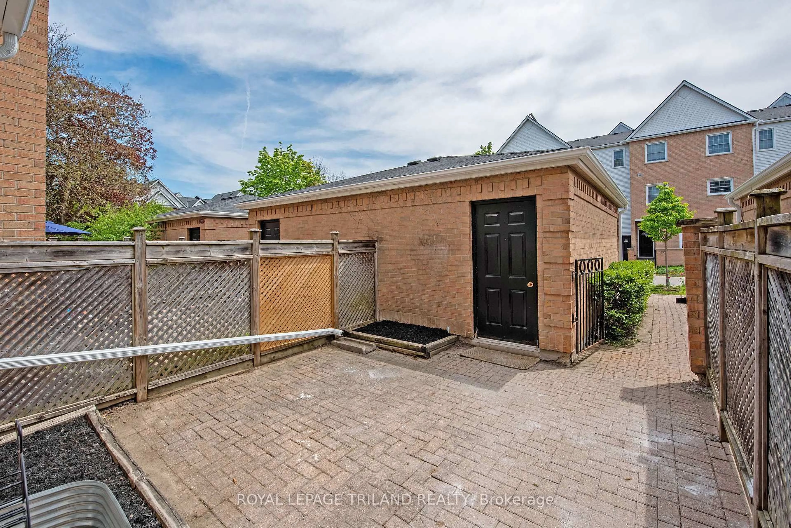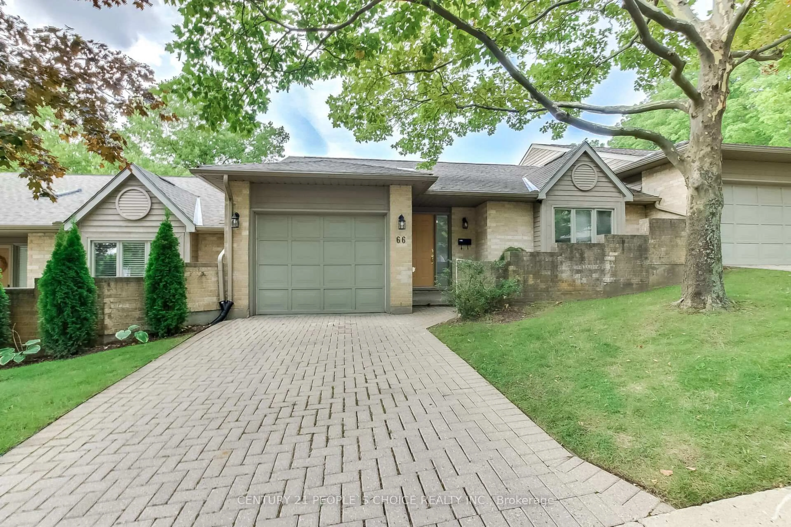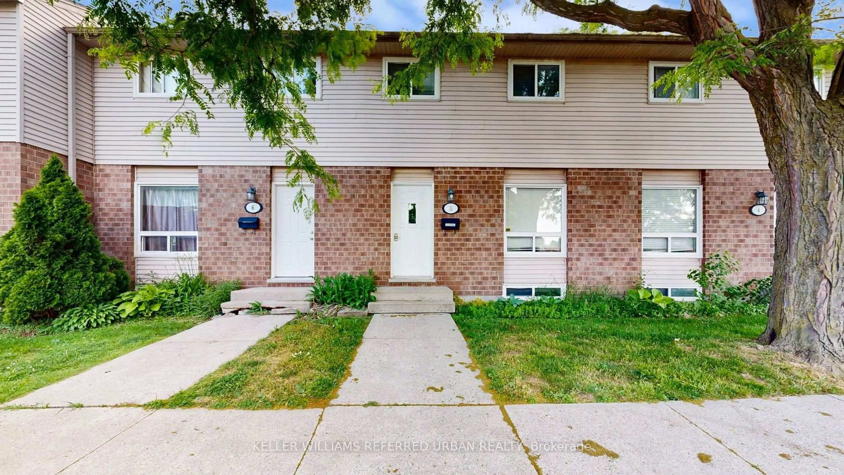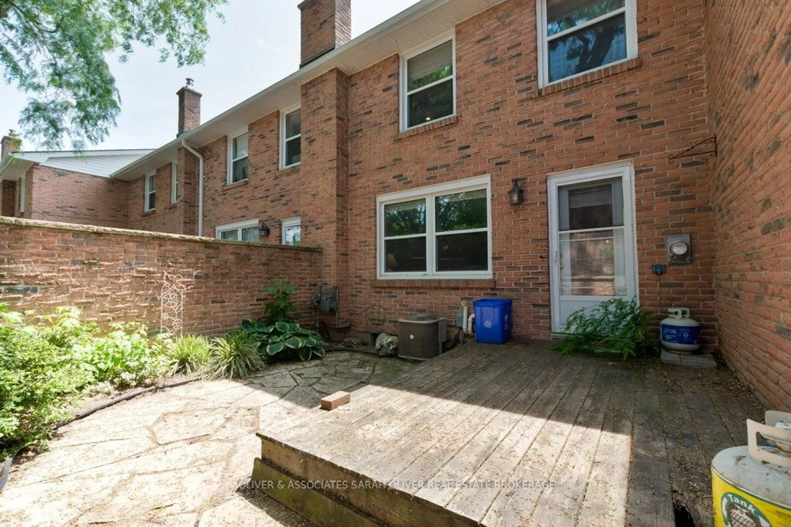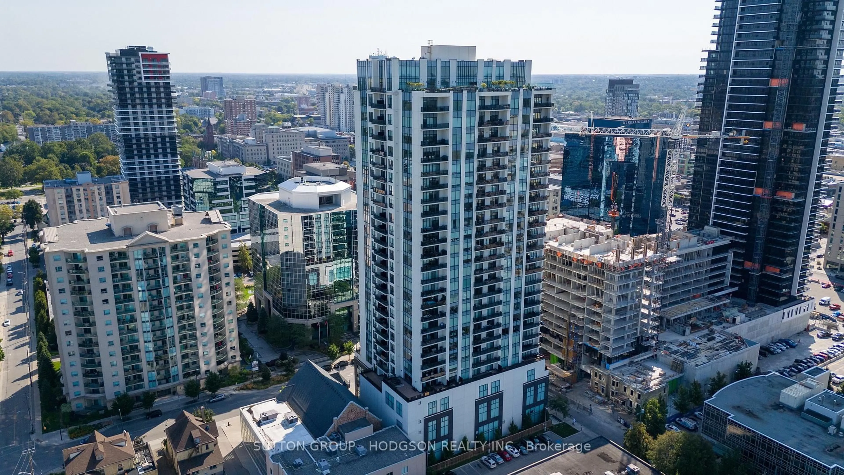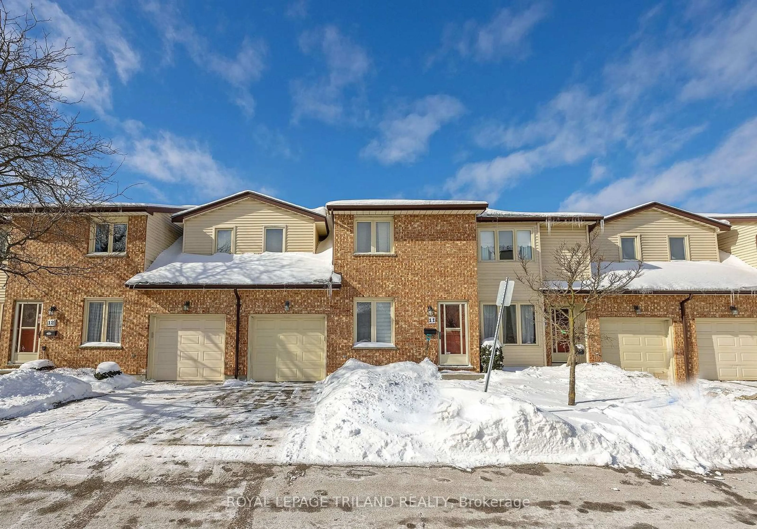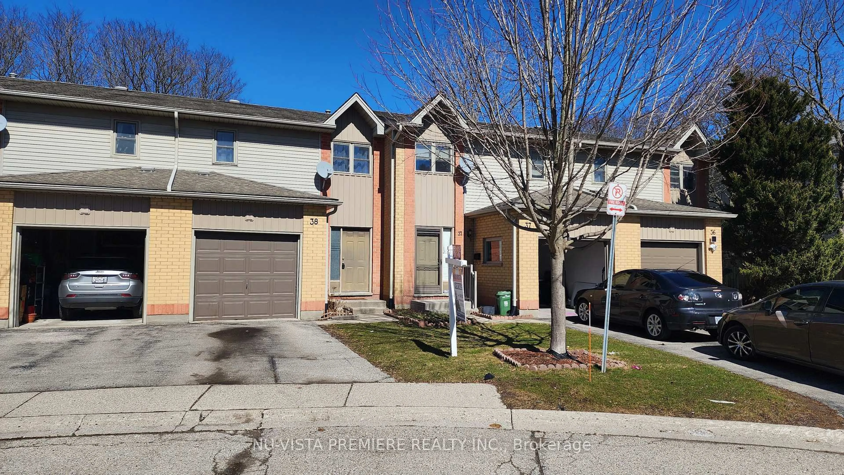1570 RICHMOND St #48, London North, Ontario N6G 4W2
Contact us about this property
Highlights
Estimated valueThis is the price Wahi expects this property to sell for.
The calculation is powered by our Instant Home Value Estimate, which uses current market and property price trends to estimate your home’s value with a 90% accuracy rate.Not available
Price/Sqft$379/sqft
Monthly cost
Open Calculator

Curious about what homes are selling for in this area?
Get a report on comparable homes with helpful insights and trends.
+7
Properties sold*
$425K
Median sold price*
*Based on last 30 days
Description
Welcome to the Gables - where comfort, convenience, and style come together! Perfect for professionals, investors, or anyone seeking a prime student rental, this sought-after North London complex puts you close to it all. Just a short walk to Masonville Mall, Western University, restaurants, and so much more, you'll love the lifestyle that comes with this location. Inside, this spacious 2 + 1 bedroom home shines with a beautiful kitchen renovation (2020) featuring granite countertops, timeless subway tile back splash, soft close cabinetry, and full appliance package - perfect for cooking and entertaining. The main floor also offers a bright dining area, a flexible living space with a barn door (so that it can double as an additional bedroom or office) gas fireplace, a modern 2 piece bath, and updated laminate flooring throughout. Upstairs, you'll find two generously sized bedrooms, a large full bathroom, and ample closet space. The finished basement provides even more living space with an extra bedroom, cozy family room / common area, 3 piece bathroom, laundry area, and storage. Enjoy outdoor living with a private backyard, detached garage, and access to a lovely courtyard area - ideal for relaxing or hosting friends. Along with your own private parking spaces, the complex has lots of visitor parking as well. Whether you're investing or settling in, this home offers the space, location, and updates you've been looking for. Don't miss your chance to be part of this vibrant community!
Property Details
Interior
Features
Ground Floor
Kitchen
4.22 x 3.74Renovated / Granite Counter / Laminate
Living
4.69 x 3.83Gas Fireplace / Sliding Doors / Walk-Out
Bathroom
0.97 x 2.812 Pc Bath
Dining
2.83 x 3.84Laminate
Exterior
Parking
Garage spaces 1
Garage type Detached
Other parking spaces 1
Total parking spaces 2
Condo Details
Amenities
Bbqs Allowed, Visitor Parking
Inclusions
Property History
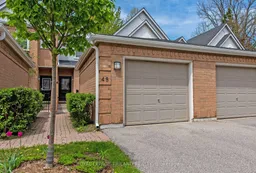 43
43