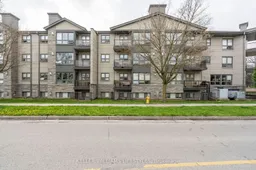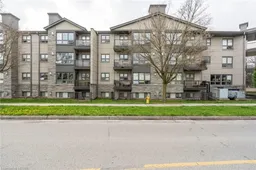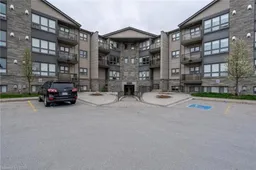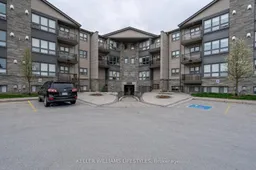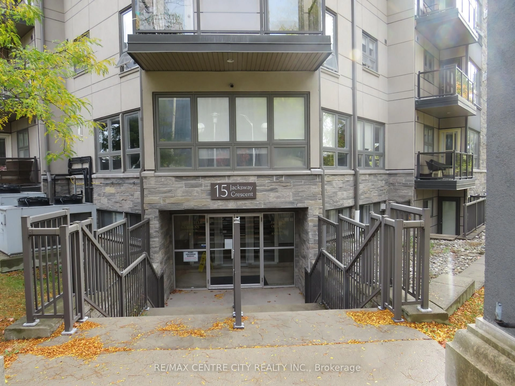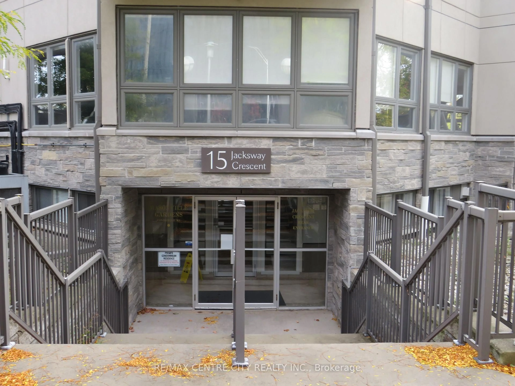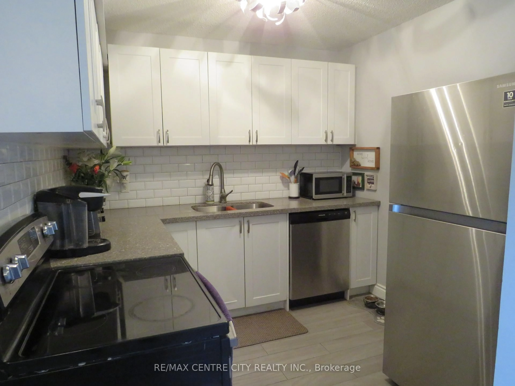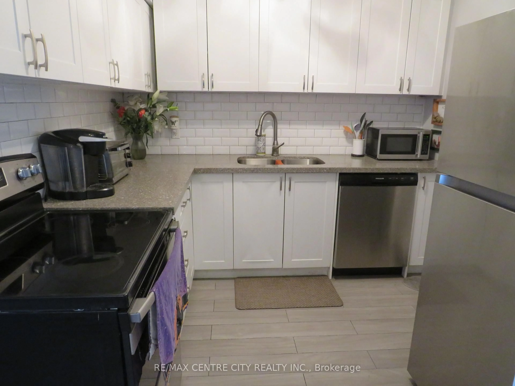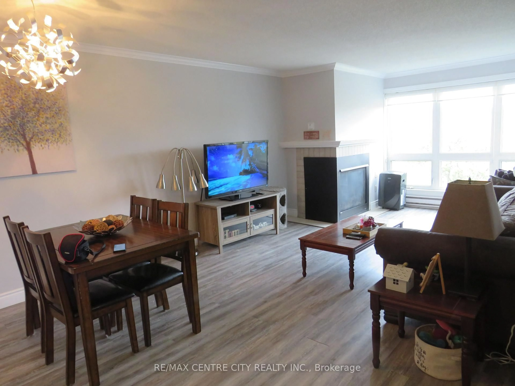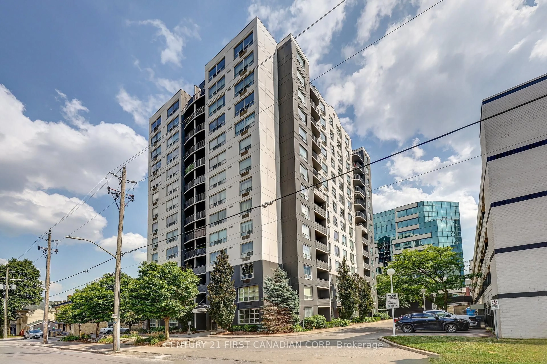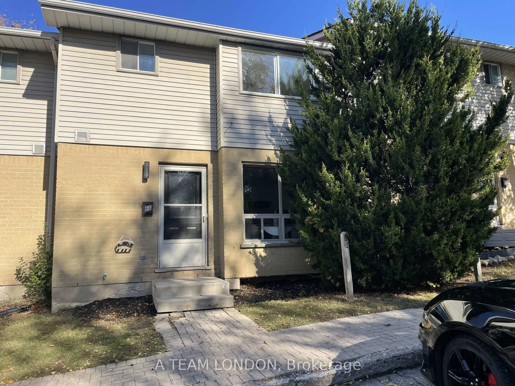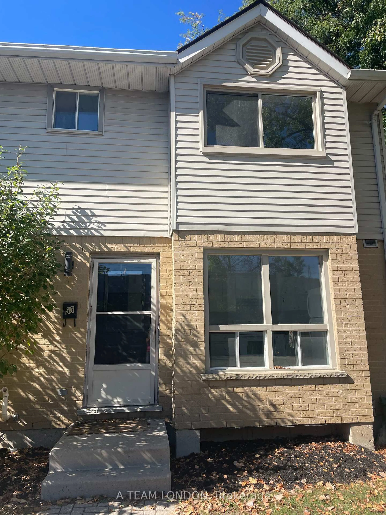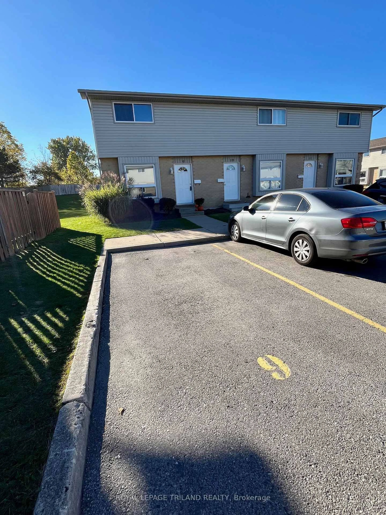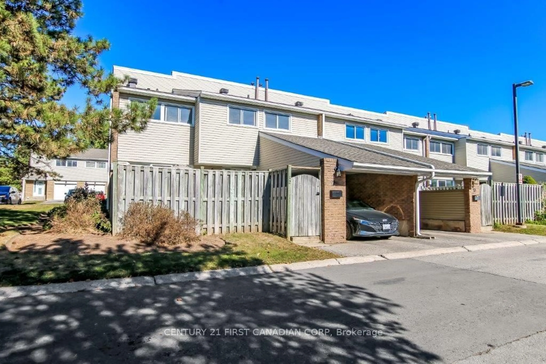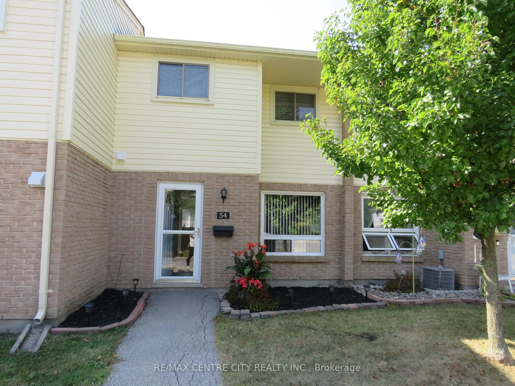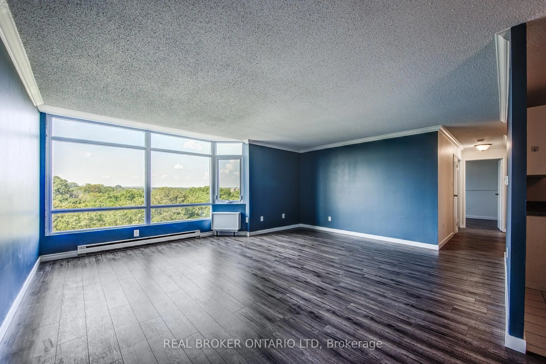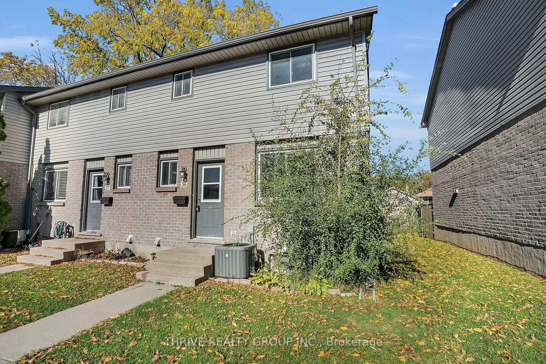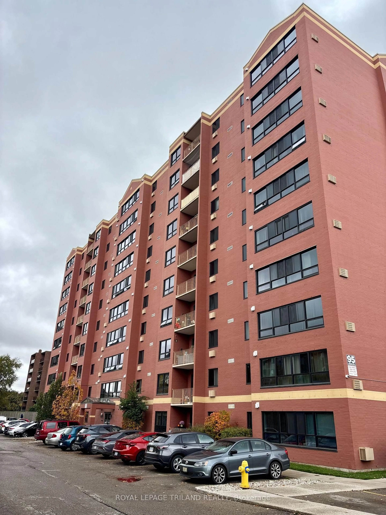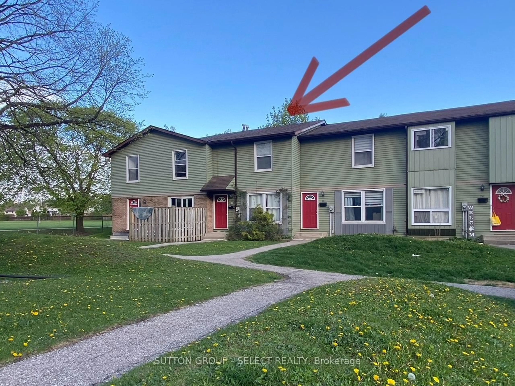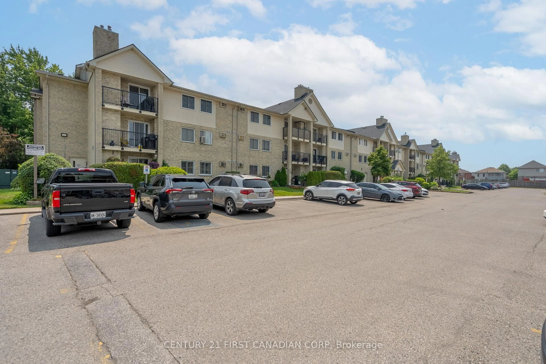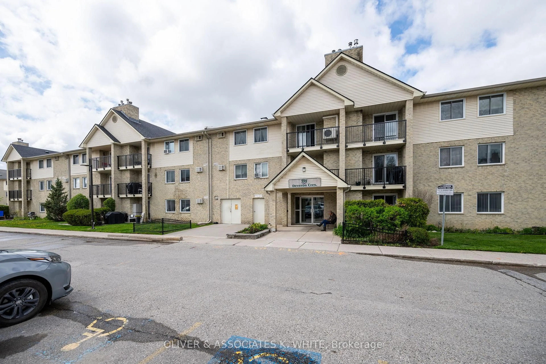15 Jacksway Cres #402, London North, Ontario N5X 3T8
Contact us about this property
Highlights
Estimated valueThis is the price Wahi expects this property to sell for.
The calculation is powered by our Instant Home Value Estimate, which uses current market and property price trends to estimate your home’s value with a 90% accuracy rate.Not available
Price/Sqft$454/sqft
Monthly cost
Open Calculator

Curious about what homes are selling for in this area?
Get a report on comparable homes with helpful insights and trends.
+8
Properties sold*
$557K
Median sold price*
*Based on last 30 days
Description
Well maintained 2 bedroom, 1.5 baths condo apartment in North London just minutes to University of Western, near Masonville Mall . This top floor condo features an open concept living /dining with large windows providing a panoramic view of the city plus lots of natural light throughout. Plus a gas fireplace to enjoy cozy evenings and/or the breeze on your balcony. The primary bedroom is complete with a 2pc ensuite and comes with 2 closets. Move in ready with uniform flooring throughout and a beautiful kitchen with granite countertops, backsplash and stainless steel appliances. Each floor has a shared laundry facility that is free. Condo fees include water, natural gas, bike storage fitness room and parking. 2 ductless Air Conditioning units are also included. A cozy home situated conveniently close to Western University, University hospital, bus transportation, dining, entertainment and shopping.
Property Details
Interior
Features
Main Floor
Br
0.0 x 0.02 Pc Ensuite
Living
5.18 x 3.68carpet free / Combined W/Dining / Sliding Doors
Dining
3.68 x 2.36Combined W/Living / carpet free
Kitchen
2.44 x 2.44Tile Floor
Exterior
Features
Parking
Garage spaces -
Garage type -
Total parking spaces 2
Condo Details
Inclusions
Property History
