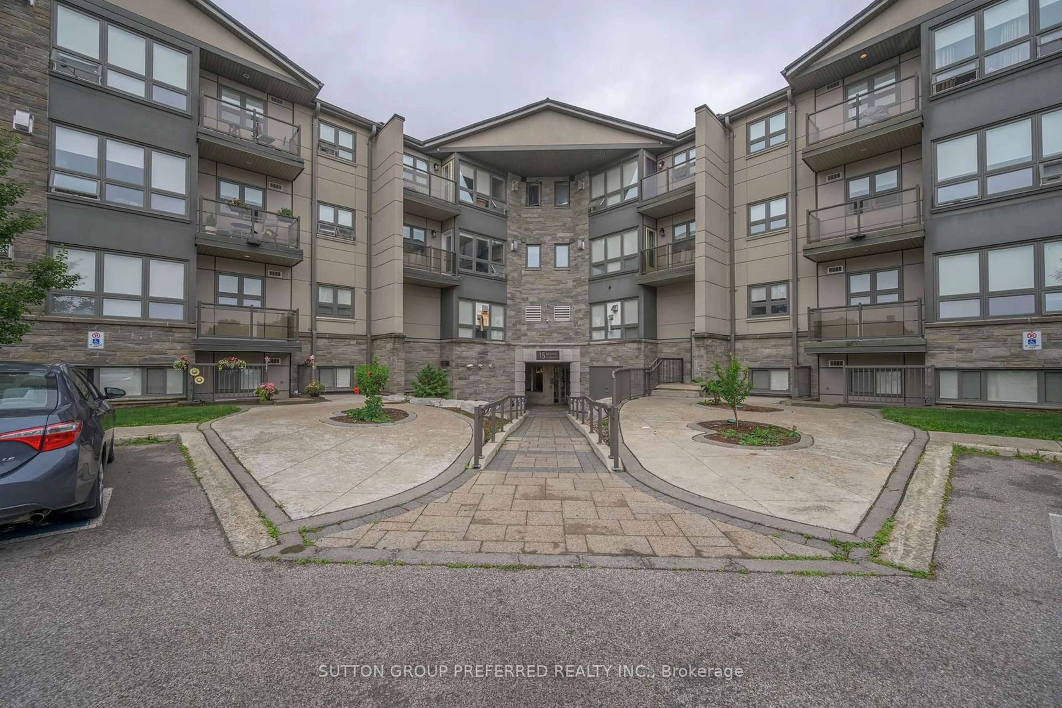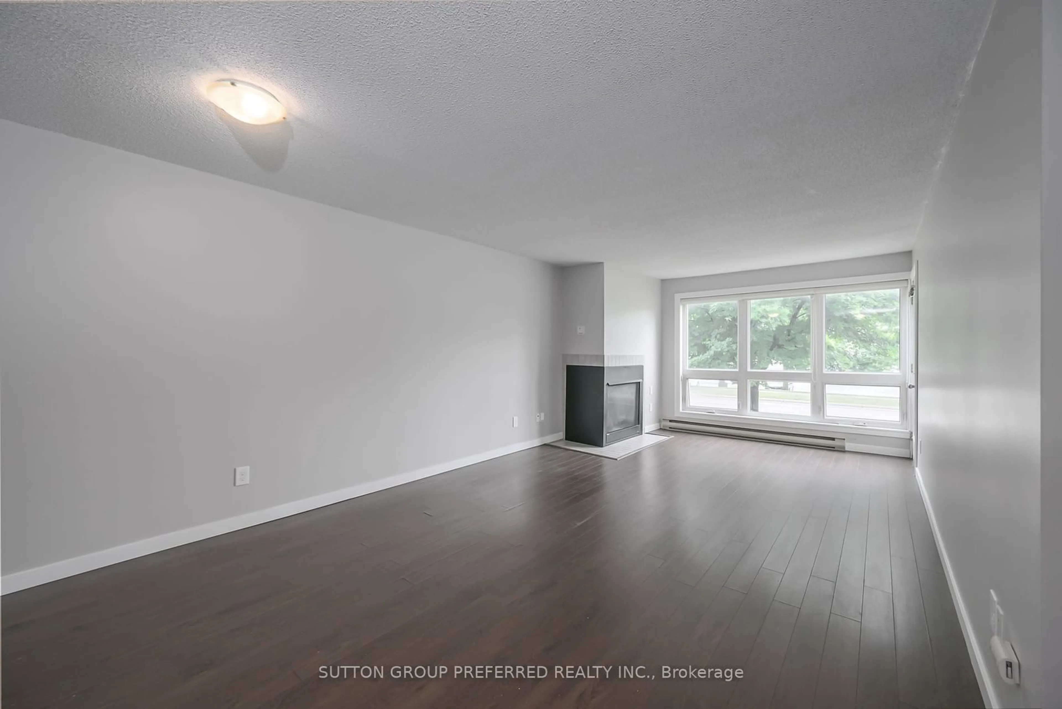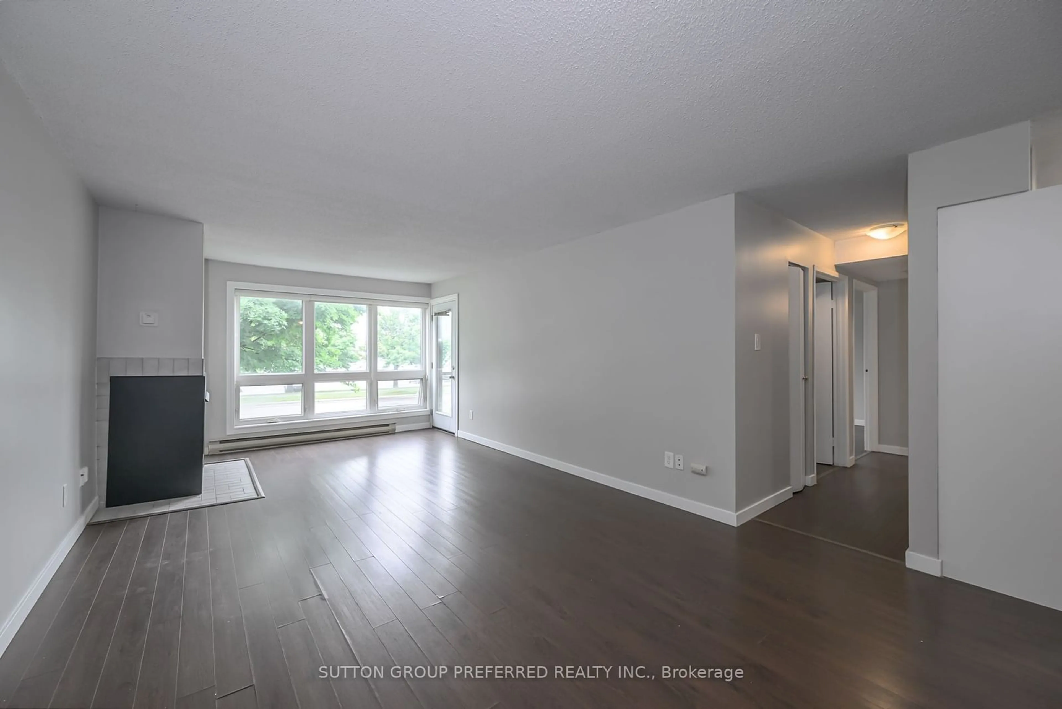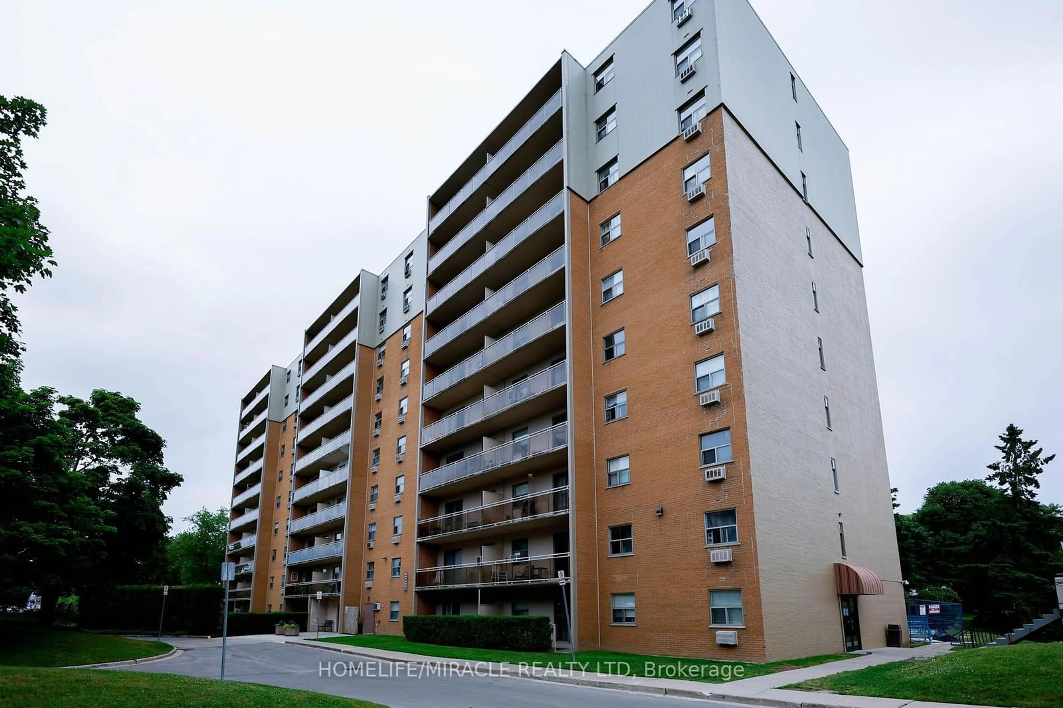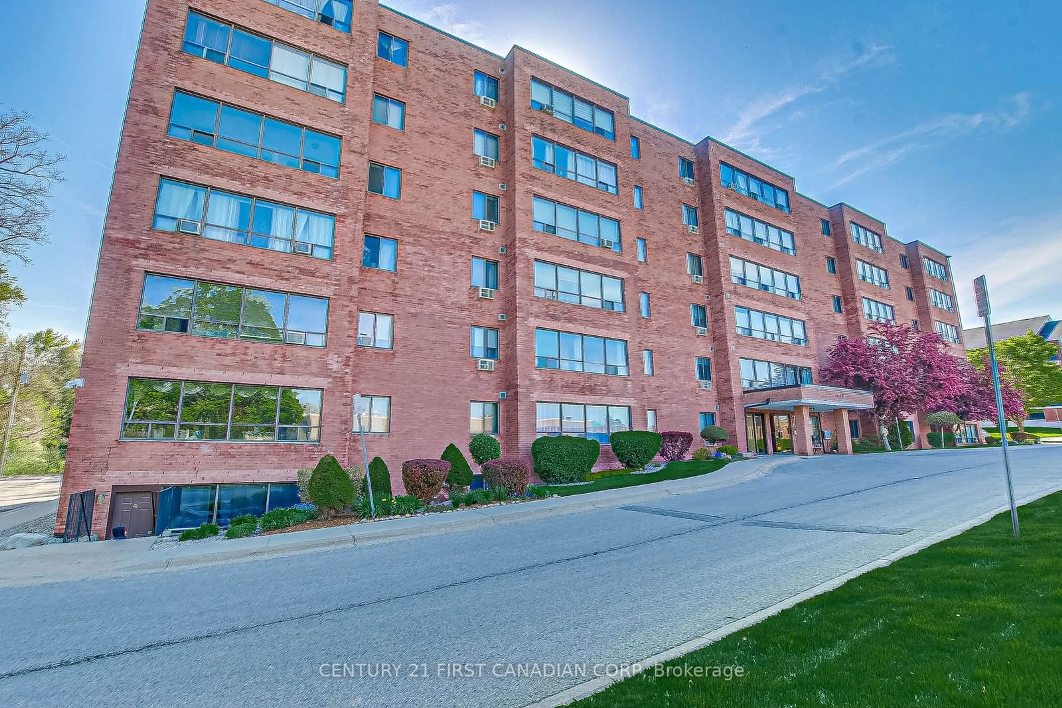15 Jacksway Cres #202, London, Ontario N5X 3T8
Contact us about this property
Highlights
Estimated ValueThis is the price Wahi expects this property to sell for.
The calculation is powered by our Instant Home Value Estimate, which uses current market and property price trends to estimate your home’s value with a 90% accuracy rate.$342,000*
Price/Sqft$468/sqft
Days On Market16 days
Est. Mortgage$1,503/mth
Maintenance fees$580/mth
Tax Amount (2023)$1,900/yr
Description
Fantastic opportunity to get into this 2 bedroom, 1 1/2 bath second floor unit in the Masonville Gardens complex. Close to Western University, University Hospital, Masonville Mall and all amenities this unit features a primary bedroom with walk through closet into ensuite, a secondary good-sized bedroom, full bath, full updated kitchen (2024 - cabinets, countertop, sink and faucet) which opens into your dining area and family room with natural gas fireplace. Off the family room you have a full north facing balcony to enjoy the summer days. The fitness centre and laundry are located just down the hallway on the same level. Condo fees include ground maintenance, snow removal, gas and water. The freshly renovated lobby has controlled entry. Great investment for a couple students attending Western, a first time home buyer or someone looking to downsize without giving up a location close to all your needs!
Property Details
Interior
Features
Main Floor
Bathroom
2.68 x 1.654 Pc Bath
Kitchen
2.68 x 2.56Dining
2.33 x 3.74Br
3.83 x 2.51Exterior
Features
Parking
Garage spaces -
Garage type -
Other parking spaces 1
Total parking spaces 1
Condo Details
Amenities
Exercise Room, Visitor Parking
Inclusions
Property History
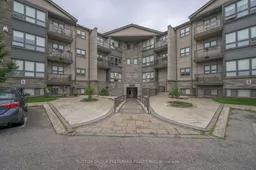 26
26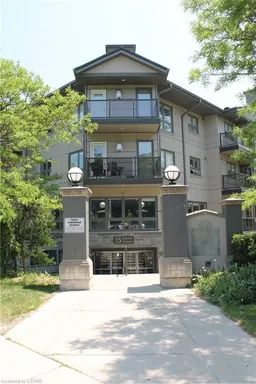 14
14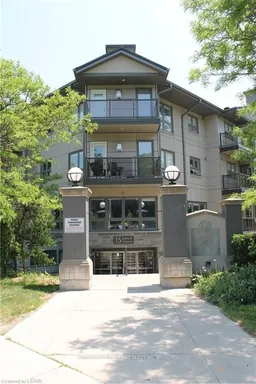 14
14
