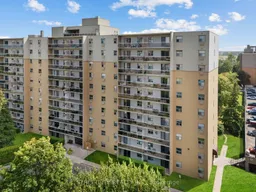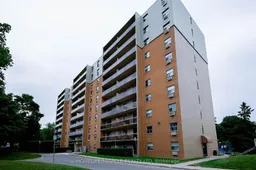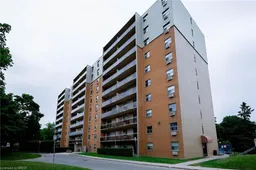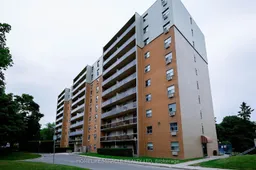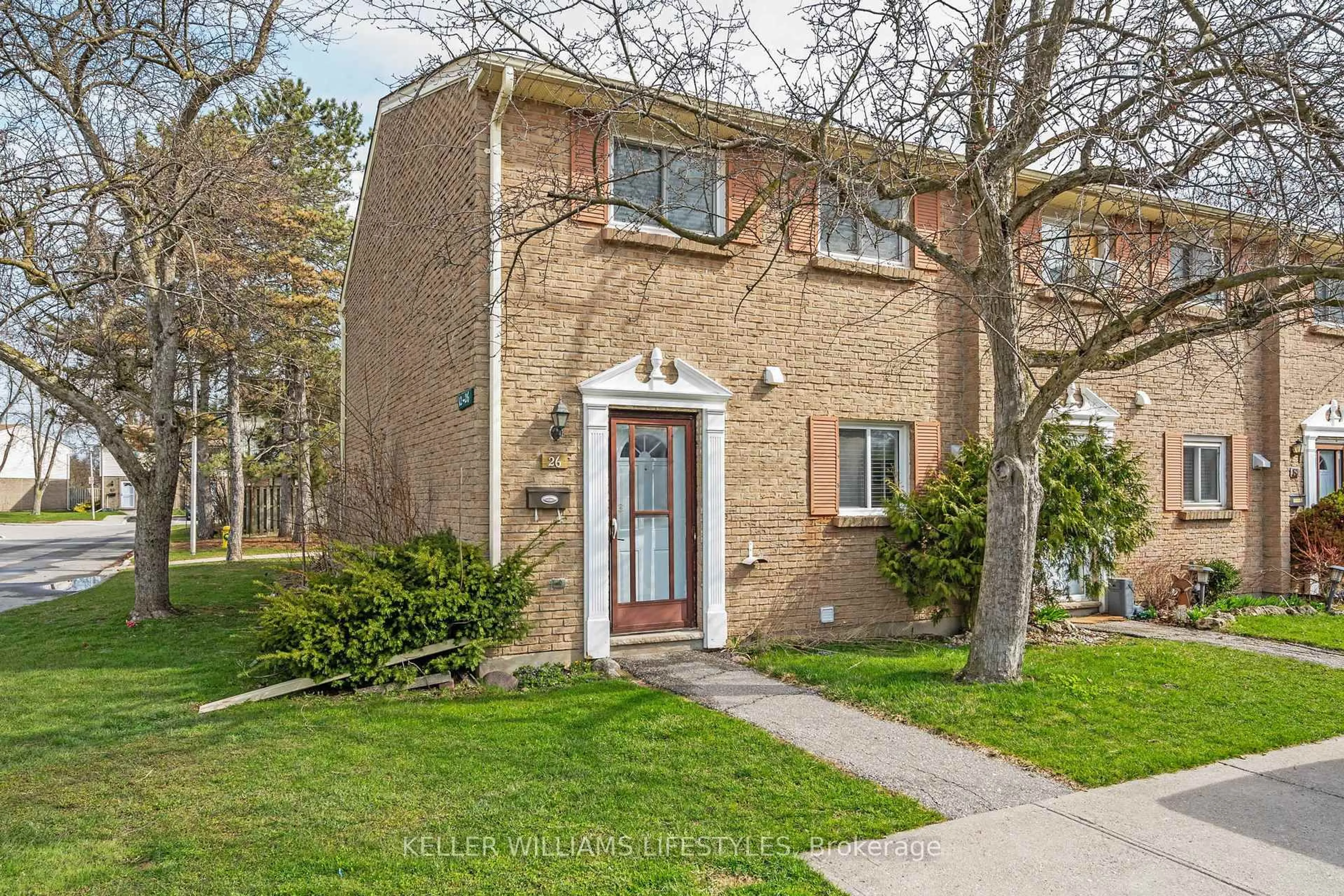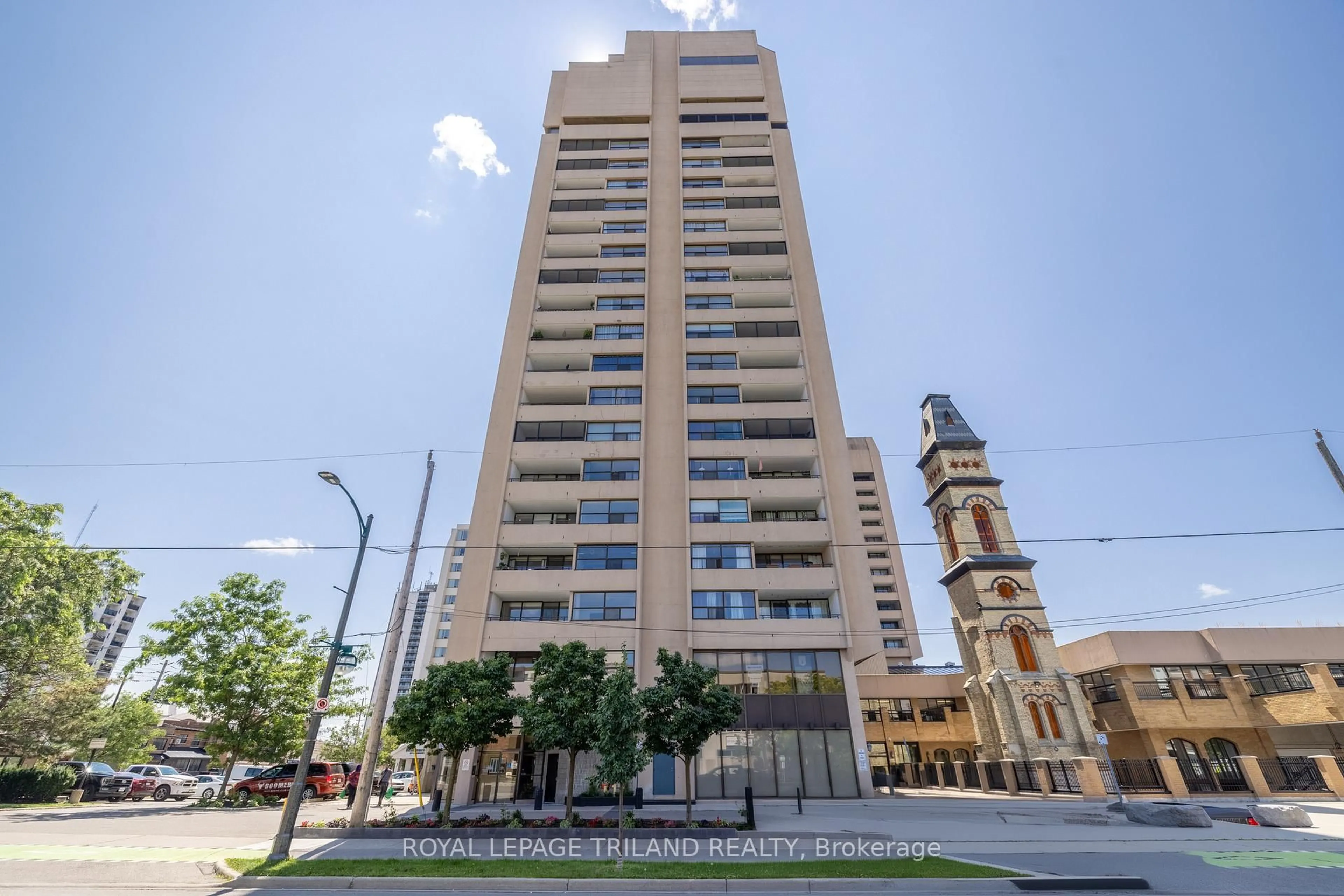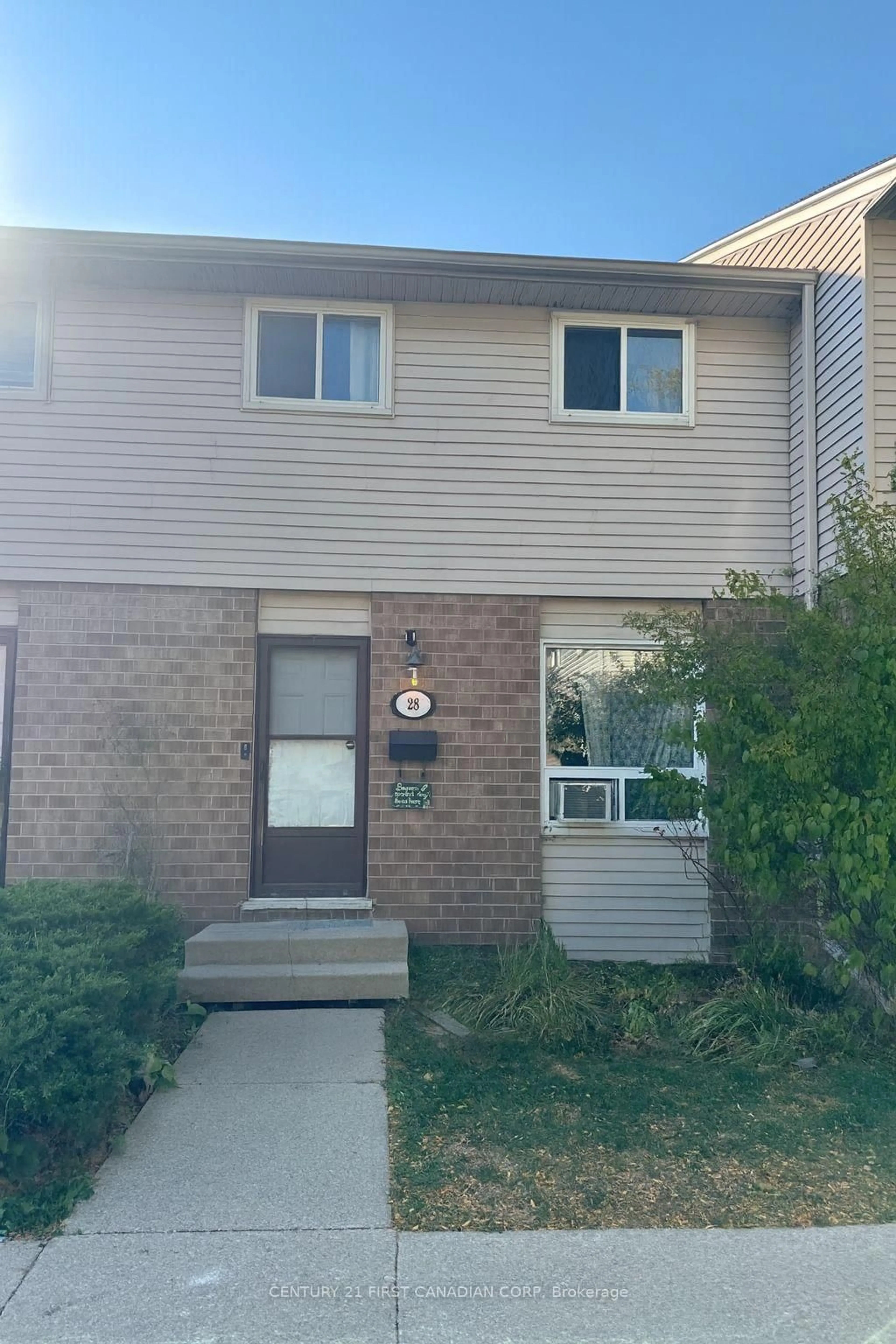Your Westmount Sanctuary - Move-In Ready - Quick Closing Available. Imagine waking up in a freshly painted, two-bedroom corner condo perched on the quiet fifth floor, where south-facing windows flood your home with warm daylight without ever feeling overheated. Step through the sliding glass door onto your private 19-foot balcony and savor morning coffee or an evening glass of wine while overlooking impeccably manicured grounds. Experience effortless living with - Generous, well-planned rooms that adapt to your lifestyle - Full appliance package (yes, even the washer!) for true turnkey convenience - Condo fees that cover heat, hydro, and water no surprise bills - An assigned parking spot ready and waiting. Beyond your door, a vibrant community awaits: a playground for weekend fun, basketball and tennis courts competitive spirit, a sparkling pool for summer days, and lush green space for tranquil strolls. Just steps from grocery stores, pharmacies, public transit, and the Bostwick YMCA, everything you need is right at your fingertips. Opportunities like this don't linger. Whether you're a first-time buyer, downsizing, or seeking a smart investment, this Westmount gem offers comfort, convenience, and community in one irresistible package. Schedule your private showing today & your new life begins here.
Inclusions: Fridge, Stove, Dishwasher, Washer, Window AC unit, Window Coverings All appliances are operational and are sold as is.
