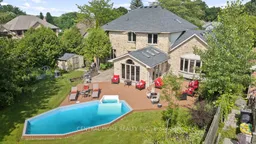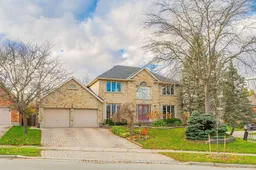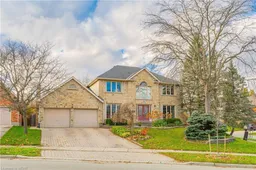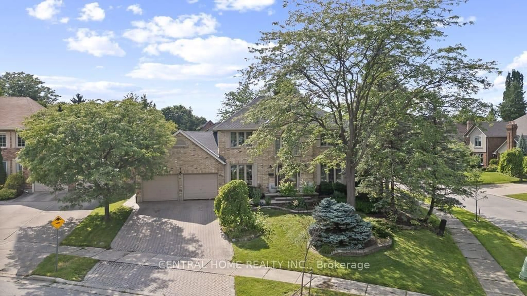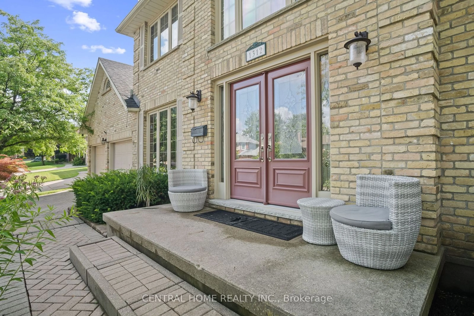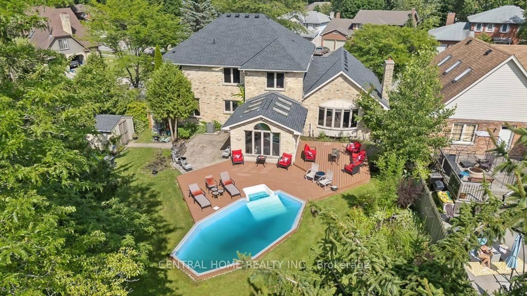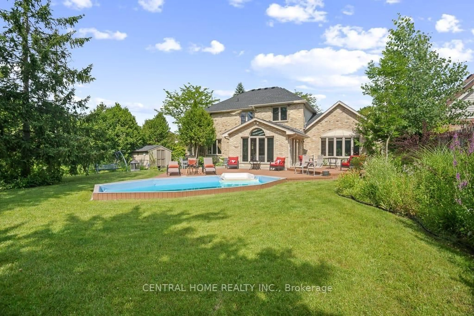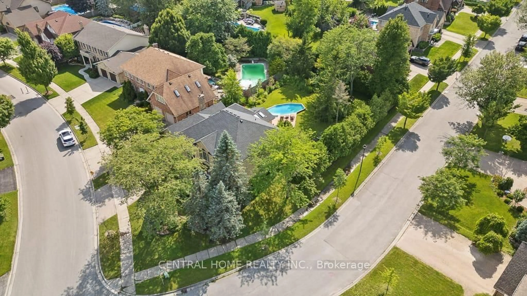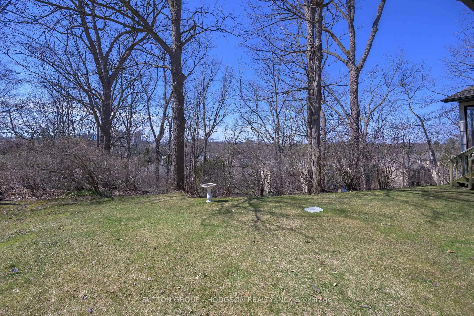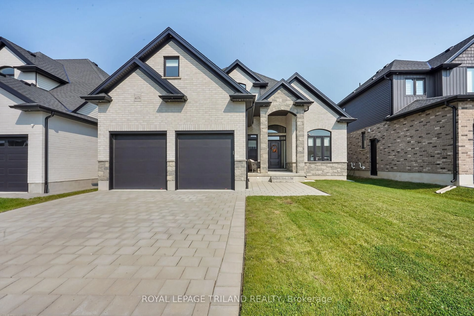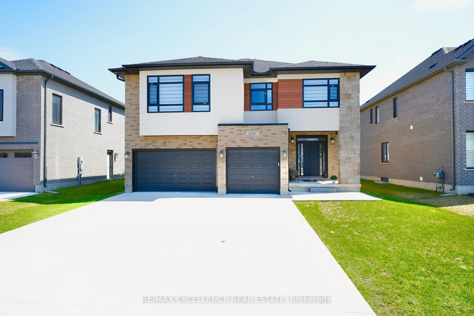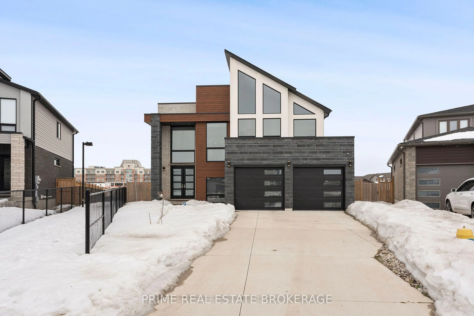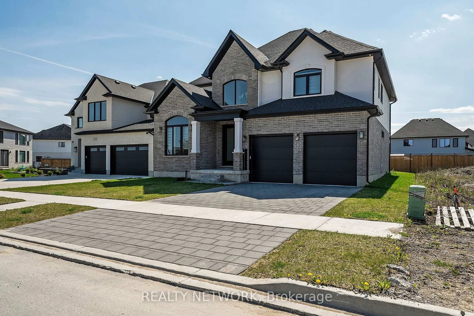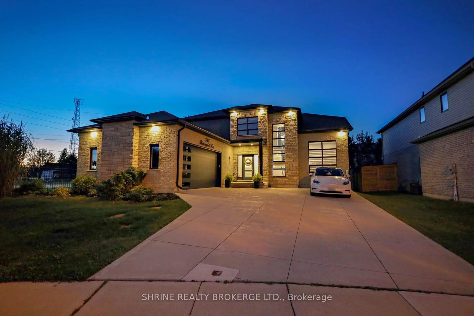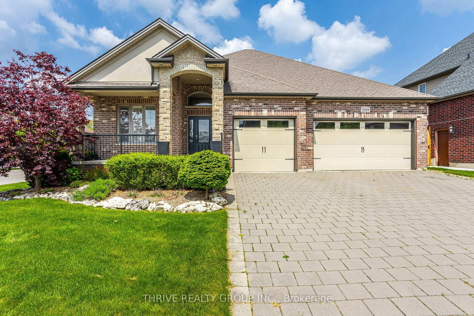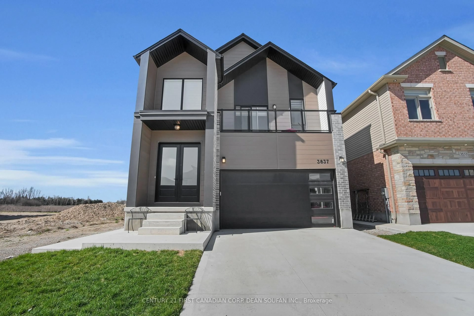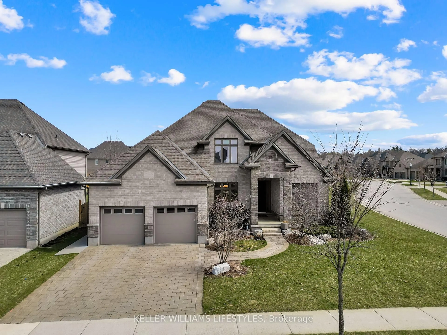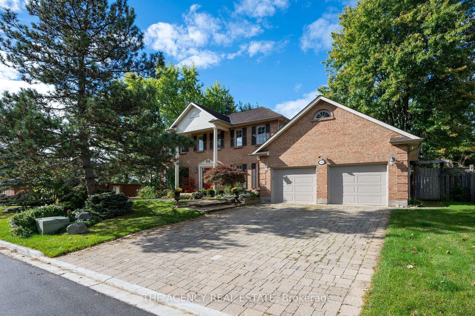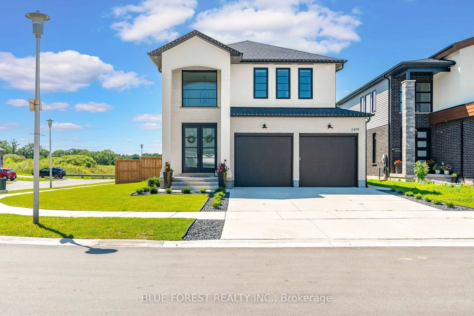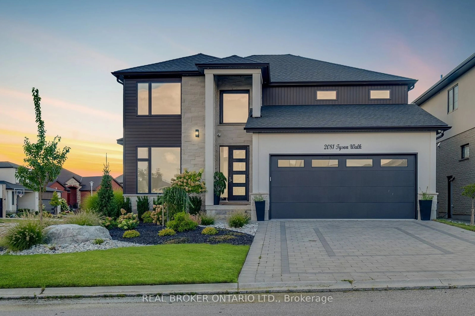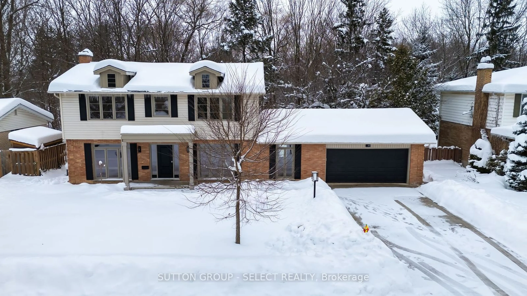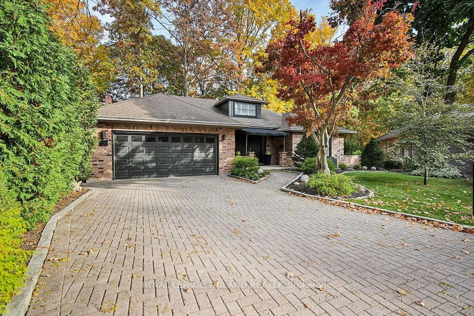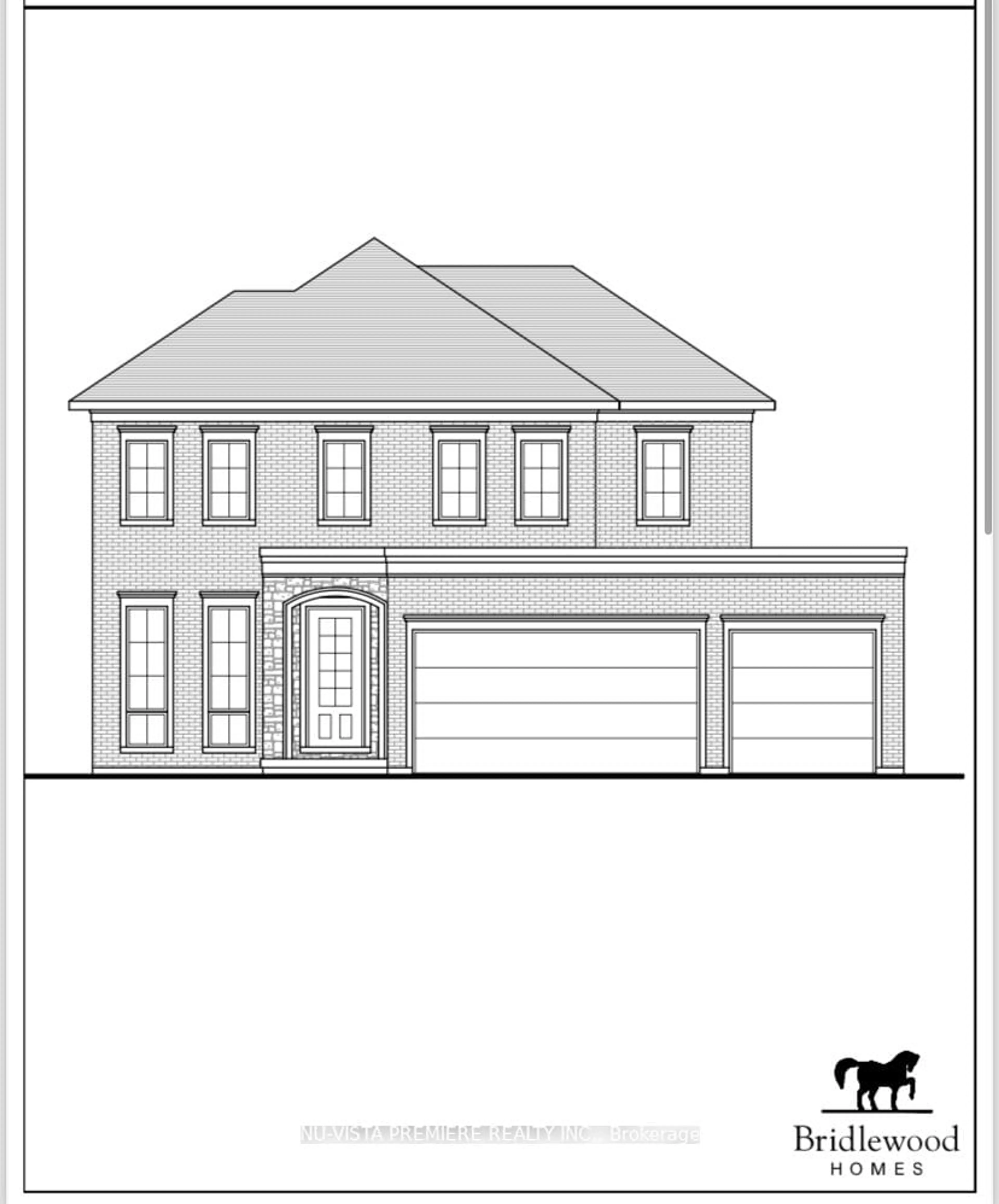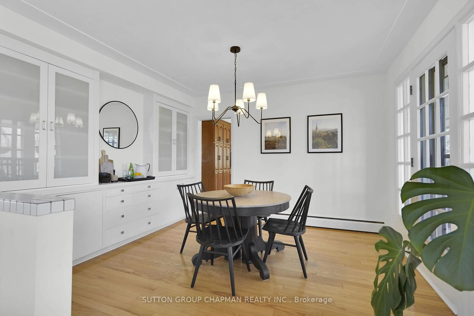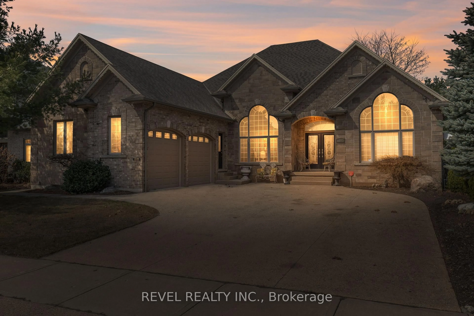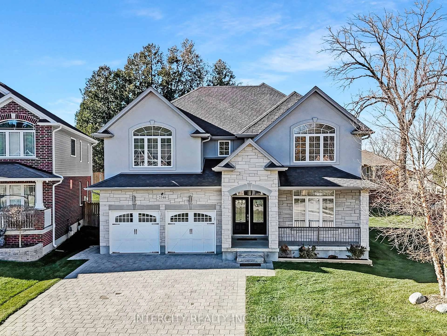1312 Corley Drive North Dr, London, Ontario N6G 4K5
Contact us about this property
Highlights
Estimated ValueThis is the price Wahi expects this property to sell for.
The calculation is powered by our Instant Home Value Estimate, which uses current market and property price trends to estimate your home’s value with a 90% accuracy rate.Not available
Price/Sqft$365/sqft
Est. Mortgage$5,068/mo
Tax Amount (2023)$8,066/yr
Days On Market134 days
Total Days On MarketWahi shows you the total number of days a property has been on market, including days it's been off market then re-listed, as long as it's within 30 days of being off market.297 days
Description
Nestled in one of the most prestigious neighborhoods in London, this exceptional property presents a unique opportunity to make your dream of owning a home in this coveted area a reality. As you step inside, you are immediately captivated by the soaring ceilings that reach up to the second level, creating an expansive and airy atmosphere. The elegant curved staircase gracefully wraps around the foyer, making a striking first impression. To the left, you will find a versatile room that can serve as your private office, providing an ideal space for focused work or study. As you continue through the home, you'll discover the heart of the living space at the backa recessed family room that flows seamlessly from the large eat-in kitchen. This open-concept design fosters a sense of togetherness, making it easy to entertain guests or enjoy cozy family gatherings. Adjacent to the kitchen is a delightful four-season sunroom, adorned with skylights and wrap-around windows that provide breathtaking views of the backyard and pool area. But the appeal of this home doesn't end there. The expansive basement offers a wealth of additional family and living space, ensuring that there is no shortage of room for hosting guests, accommodating extended family, or even creating an inviting environment for multi-generational living. The layout is designed to enhance connectivity and comfort, making it ideal for various lifestyles. Situated on a spacious lot at the corner of Corley Drive North and Buttermere Road, this property boasts one of the largest parcels in the area. Its prime location is merely minutes away from the University of Western Ontario and University Hospital, making it a convenient choice for students, faculty, and healthcare professionals alike. Moreover, residents will enjoy easy access to the finest shopping, dining, and amenities that Londons North end has to offer, ensuring a vibrant lifestyle at your doorstep.
Property Details
Interior
Features
Bsmt Floor
Br
3.66 x 3.9Exterior
Features
Parking
Garage spaces 2
Garage type Detached
Other parking spaces 2
Total parking spaces 4
Property History
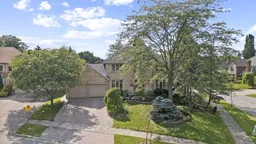 29
29