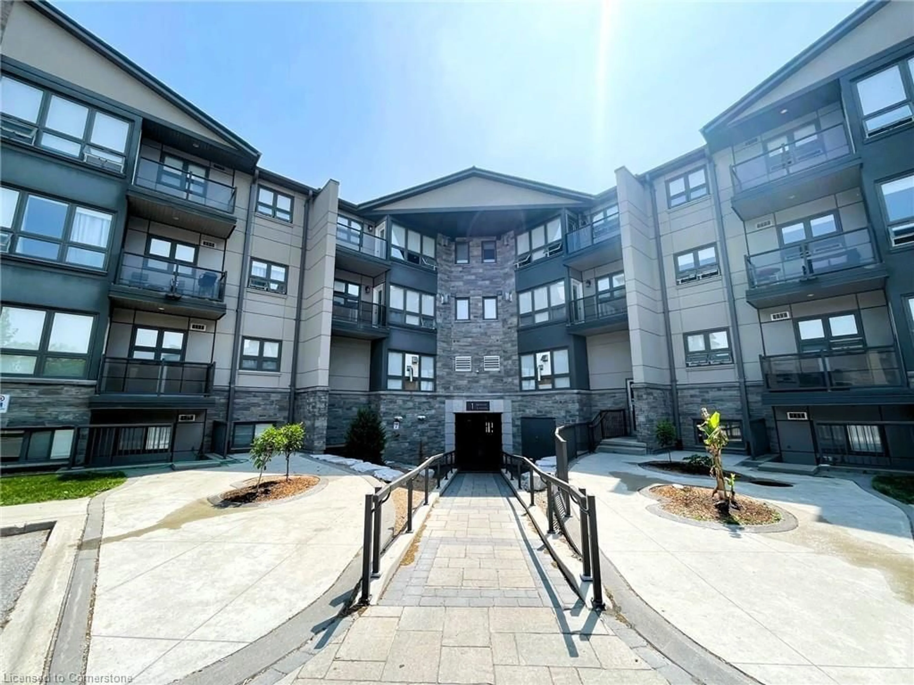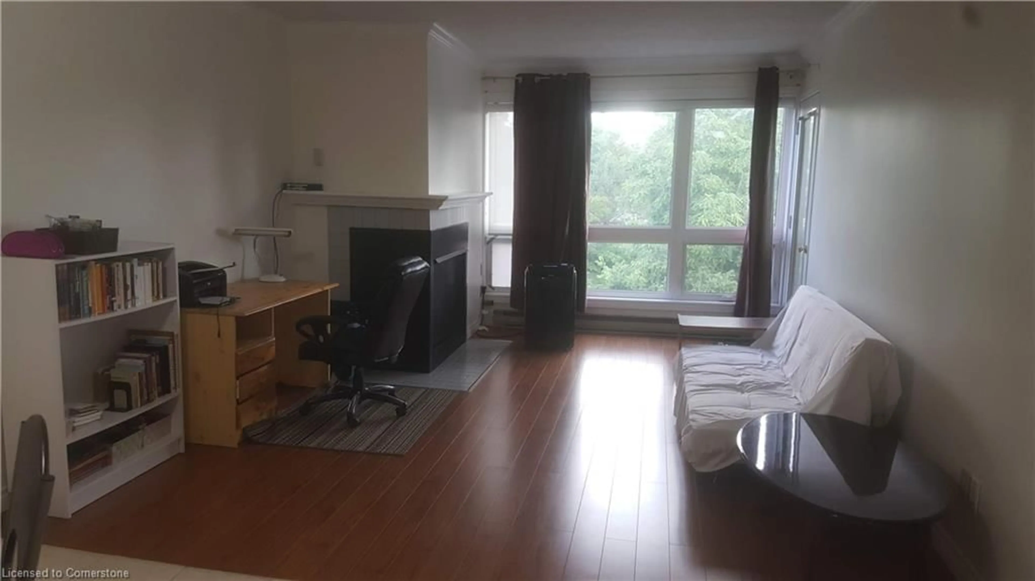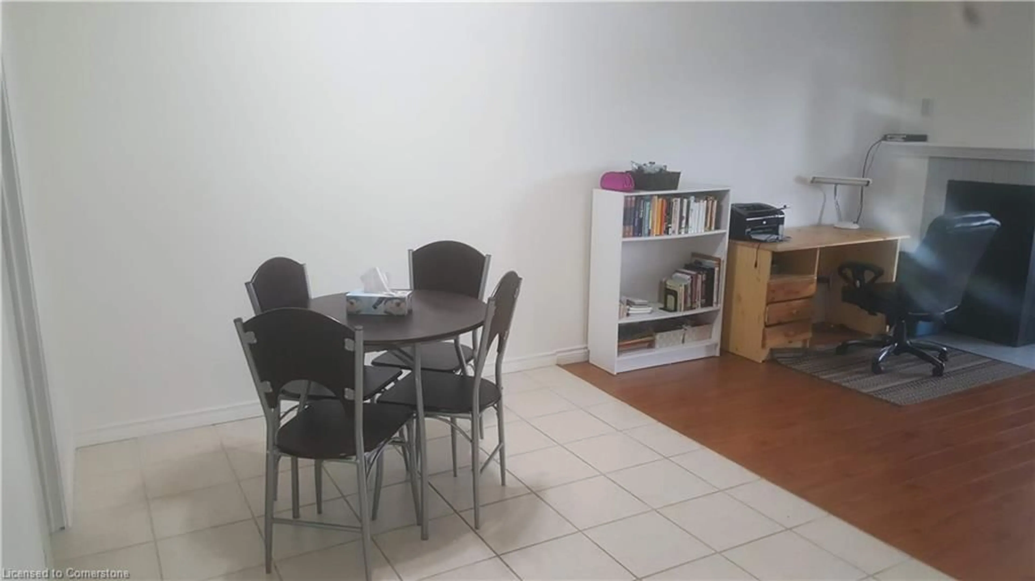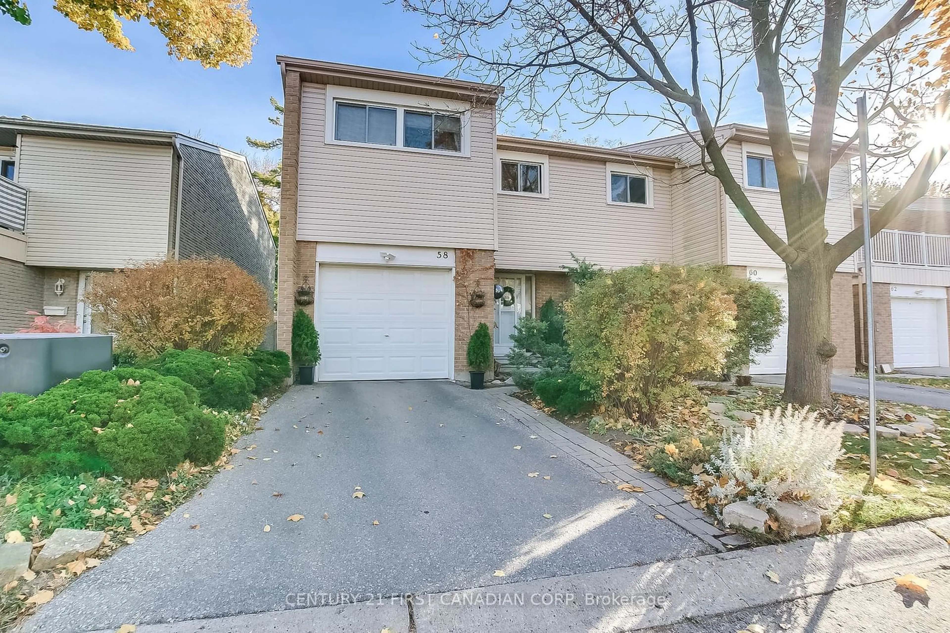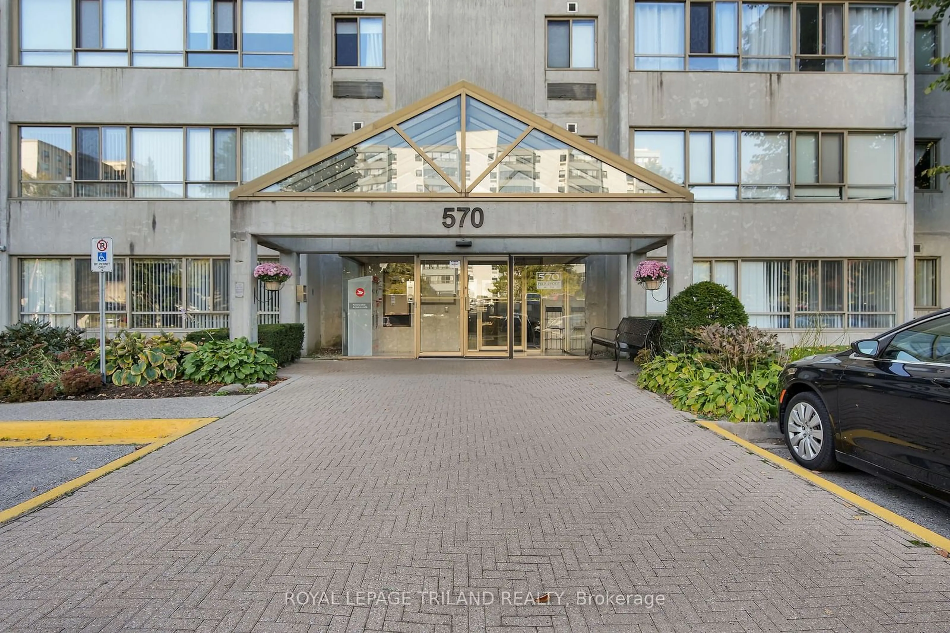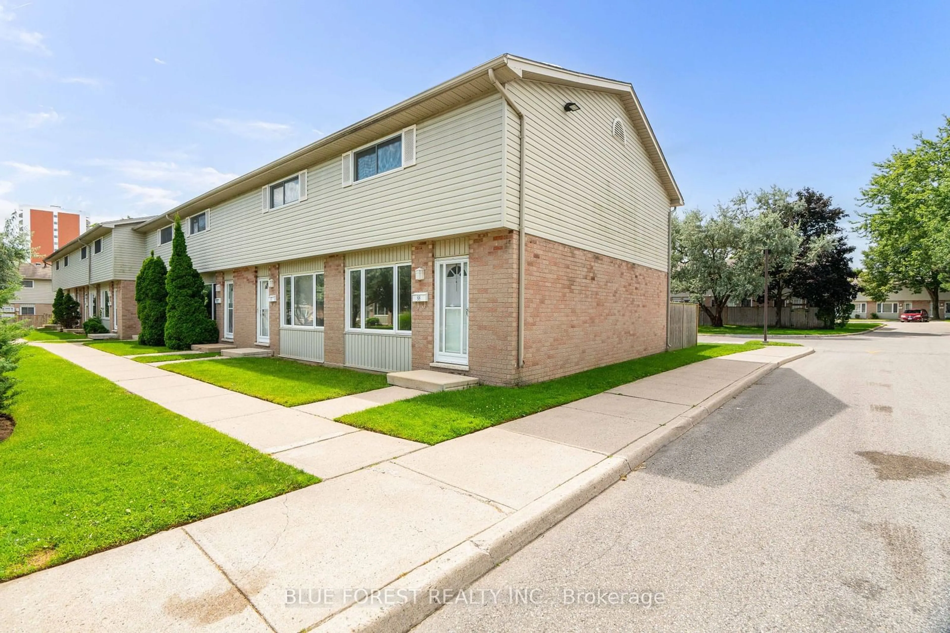1 Jacksway Cres #406, London, Ontario N5X 3T5
Contact us about this property
Highlights
Estimated ValueThis is the price Wahi expects this property to sell for.
The calculation is powered by our Instant Home Value Estimate, which uses current market and property price trends to estimate your home’s value with a 90% accuracy rate.Not available
Price/Sqft$368/sqft
Est. Mortgage$1,417/mo
Maintenance fees$555/mo
Tax Amount ()-
Days On Market10 days
Description
Located in the heart of a desirable neighborhood, Unit 406 offers both comfort and convenience. Walk to nearby cafes, shops, grocery stores, and more—everything you need is just a stroll away. Public transit access is close by, making commutes a breeze. Enjoy the perks of a premium fourth-floor unit, flooded with natural light and ready for you to move right in. Condo fees include water, natural gas, parking, on-site laundry, and access to a well-maintained fitness room. This space is ideal for first-time buyers, students, professionals, or anyone looking for a warm, inviting place to call home. Don't miss the chance to see it for yourself! Book a tour today.
Property Details
Interior
Features
Main Floor
Kitchen
2.67 x 2.57Dining Room
3.71 x 2.31Bedroom Primary
3.81 x 3.10Living Room
5.18 x 3.71Exterior
Features
Parking
Garage spaces -
Garage type -
Total parking spaces 1
Condo Details
Amenities
Elevator(s), Fitness Center, Parking
Inclusions
Property History
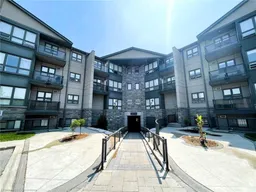 10
10
