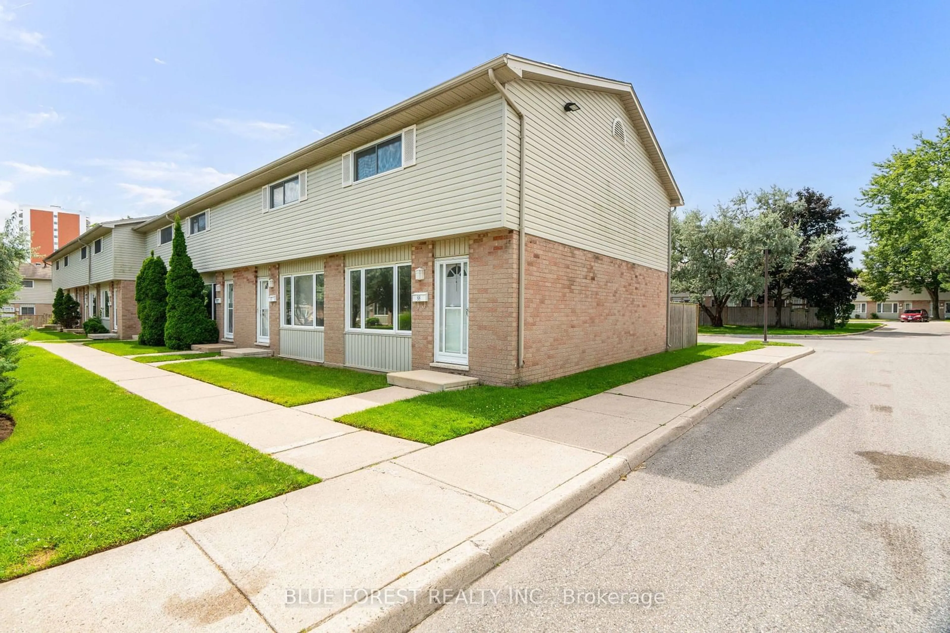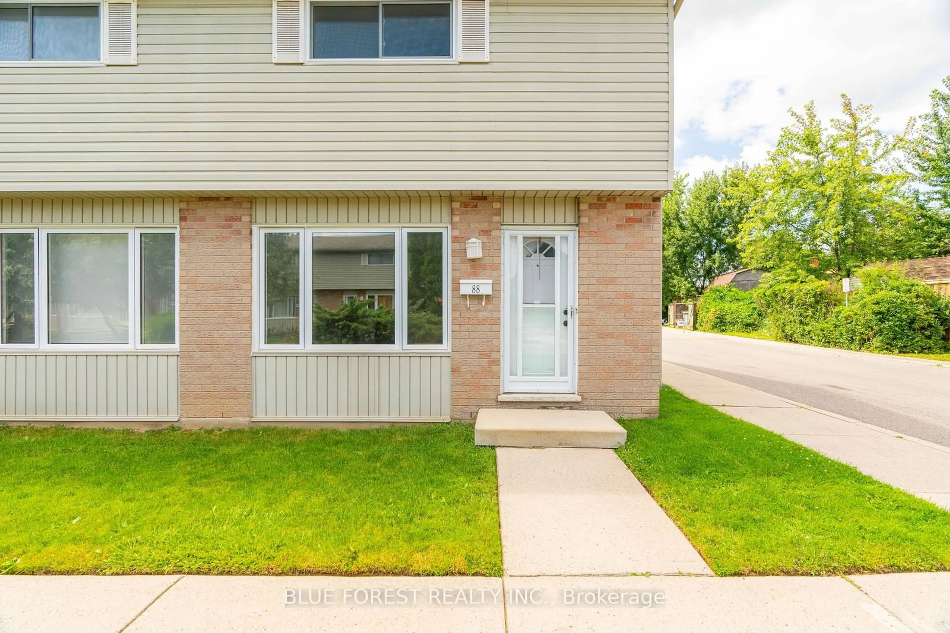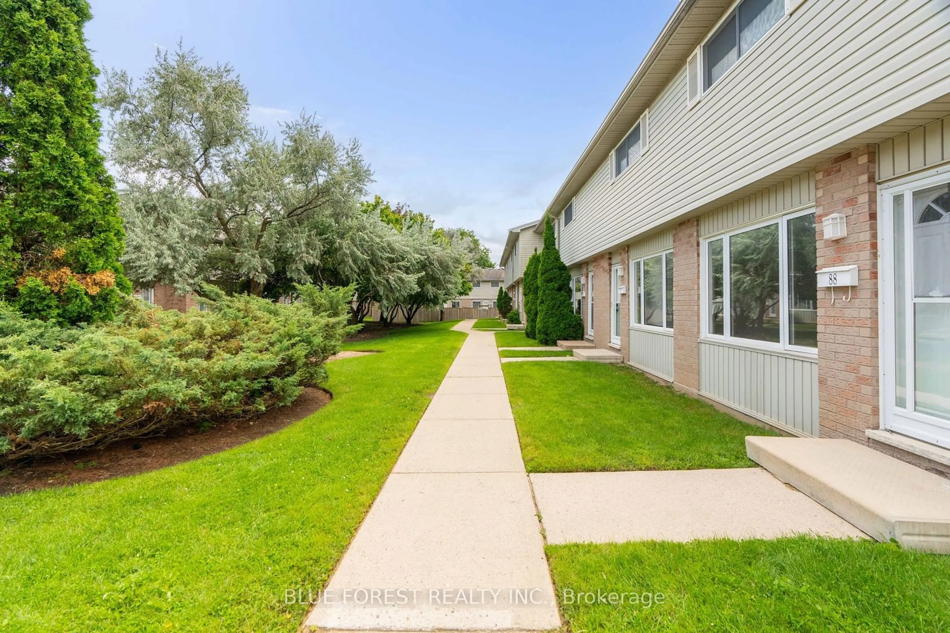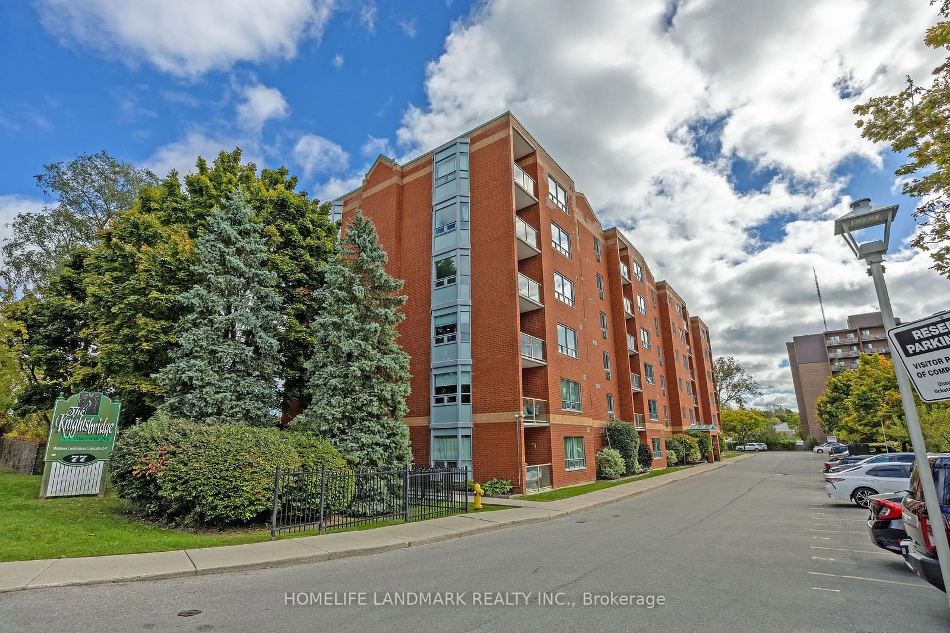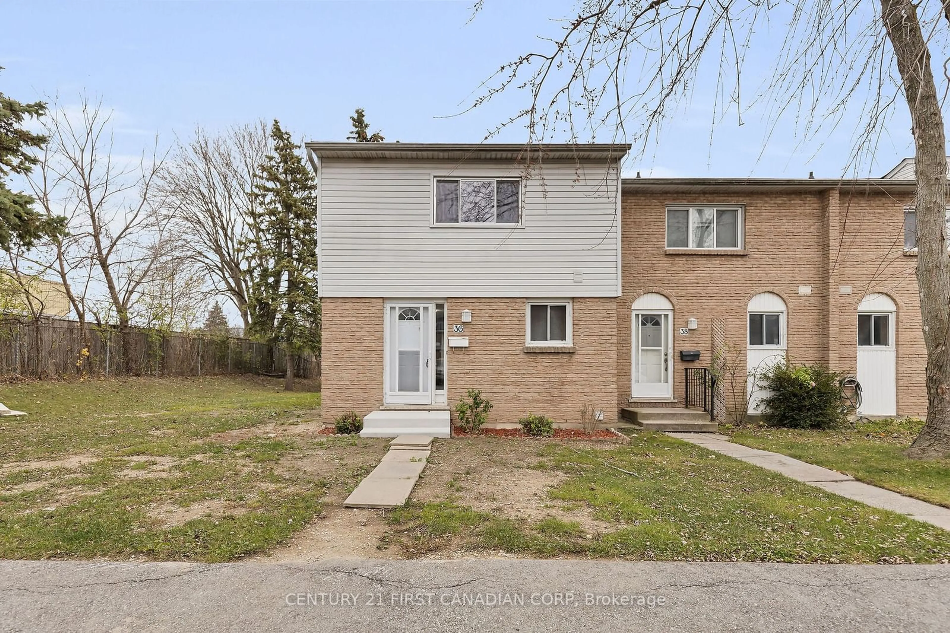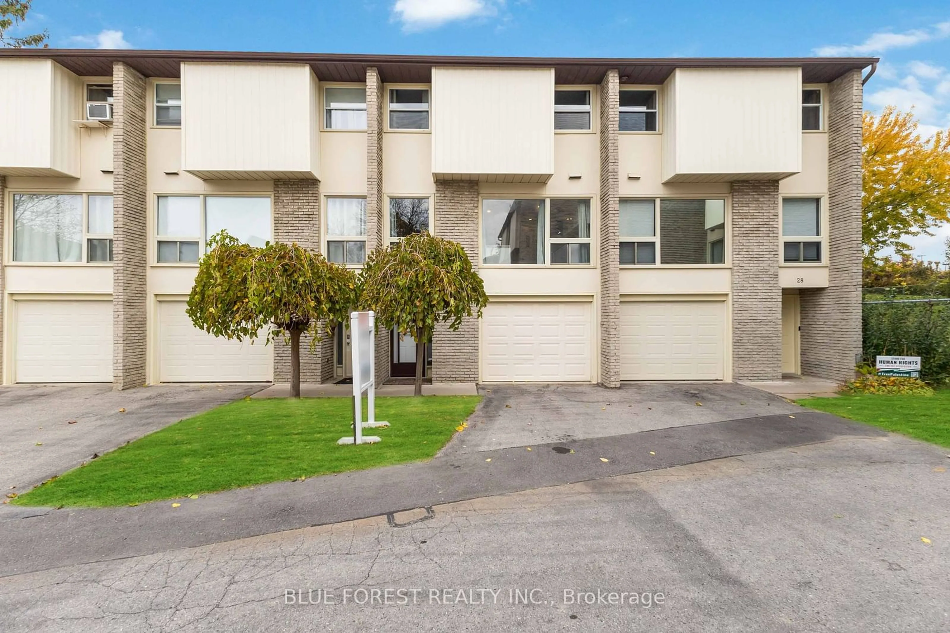1095 Jalna Blvd #88, London, Ontario N6E 2Y7
Contact us about this property
Highlights
Estimated ValueThis is the price Wahi expects this property to sell for.
The calculation is powered by our Instant Home Value Estimate, which uses current market and property price trends to estimate your home’s value with a 90% accuracy rate.Not available
Price/Sqft$375/sqft
Est. Mortgage$1,760/mo
Maintenance fees$412/mo
Tax Amount (2023)$1,769/yr
Days On Market28 days
Description
This bright and beautifully upgraded 3-bed, 2-bath condo is situated in a family-friendly neighborhood and is move-in ready! Walk into the spacious main level with new LVP floors and new kitchen with new countertop and all newer stainless-steel appliances. Newly carpeted staircases lead you to the second level where you will find the updated bathroom and 3 large bedrooms, with enough space for a growing family. The primary bedroom is very spacious with a large walk-in closet. The lower level has a finished spacious recreational room with all new LVP flooring. Private fenced backyard with direct access from dining and kitchen area. House has been painted throughout with neutral color, and all new upgraded modern fixtures, door handles and pot lights. Situated close to schools, shopping, major highways and several other amenities, A true ready to move in and sure to please!
Property Details
Interior
Features
Bsmt Floor
Rec
4.45 x 3.60Laundry
5.00 x 4.00Exterior
Parking
Garage spaces -
Garage type -
Total parking spaces 2
Condo Details
Inclusions
Property History
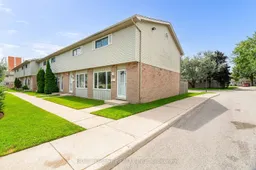 28
28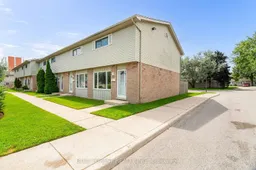 31
31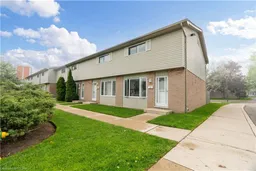 25
25
