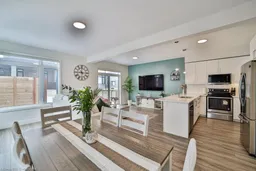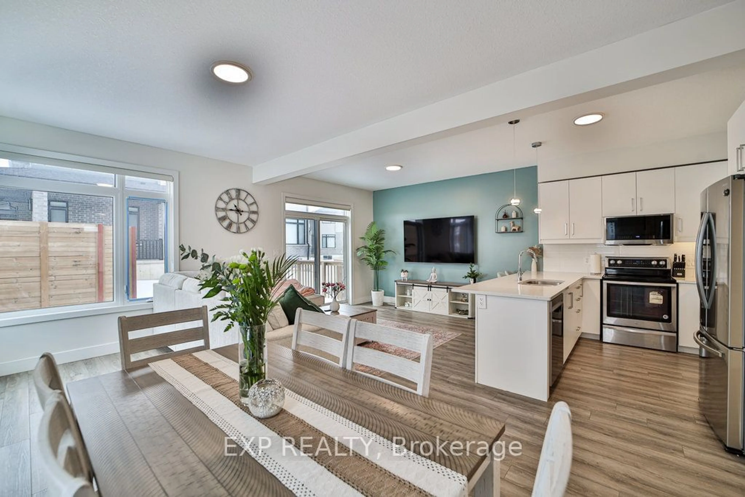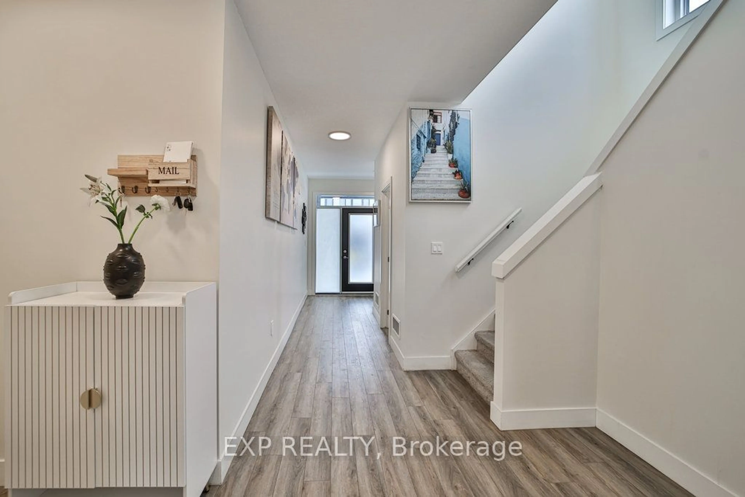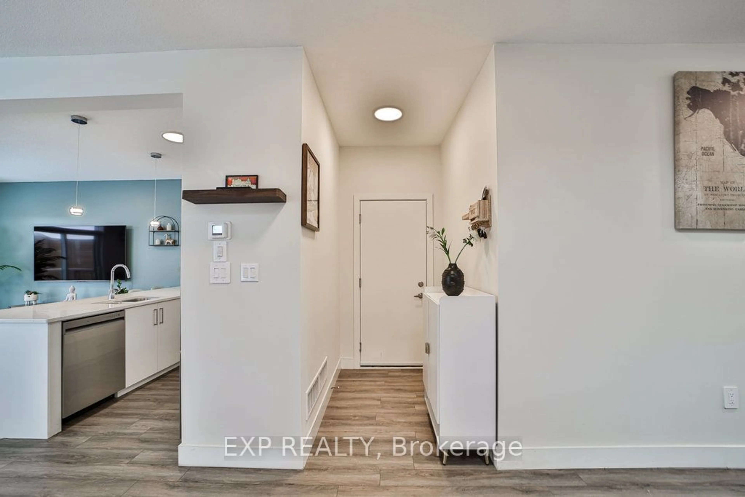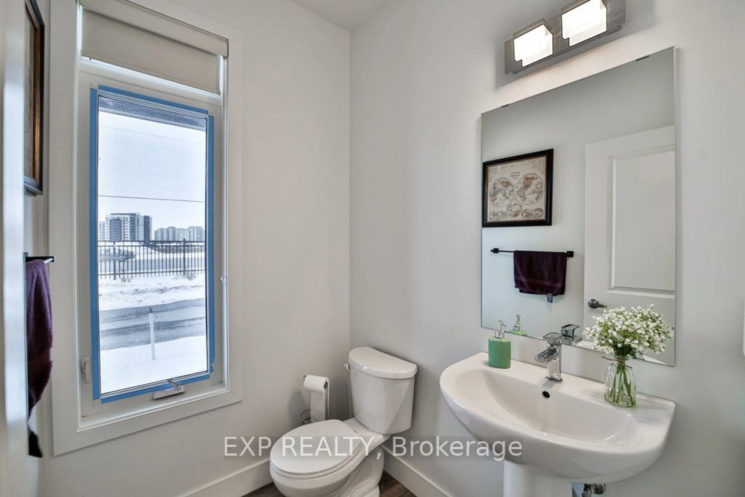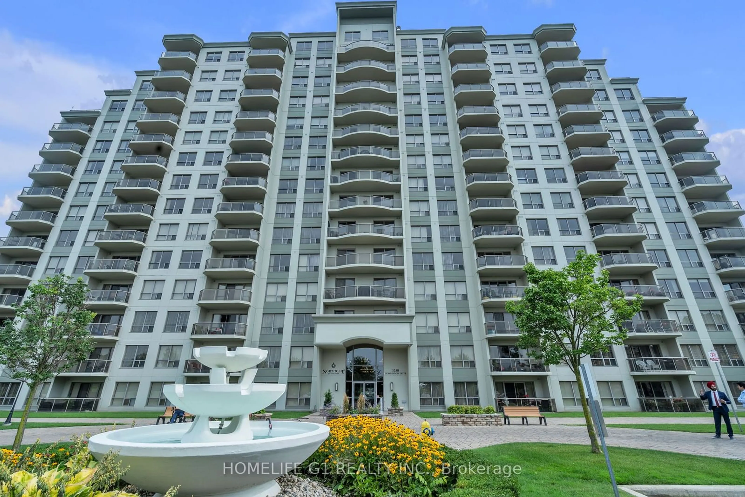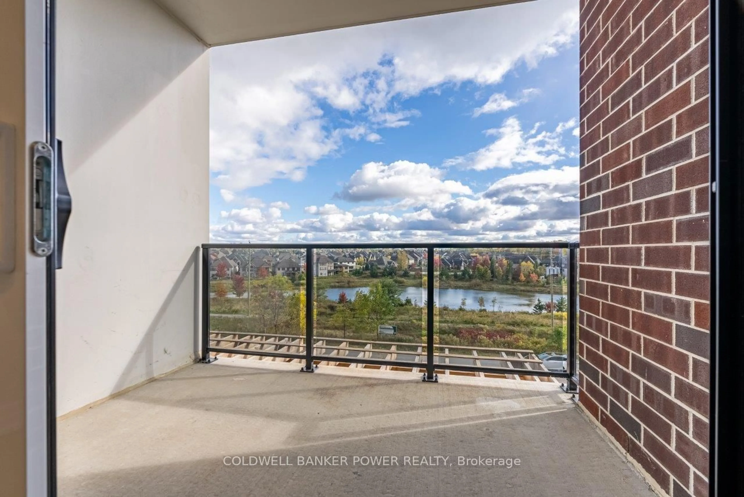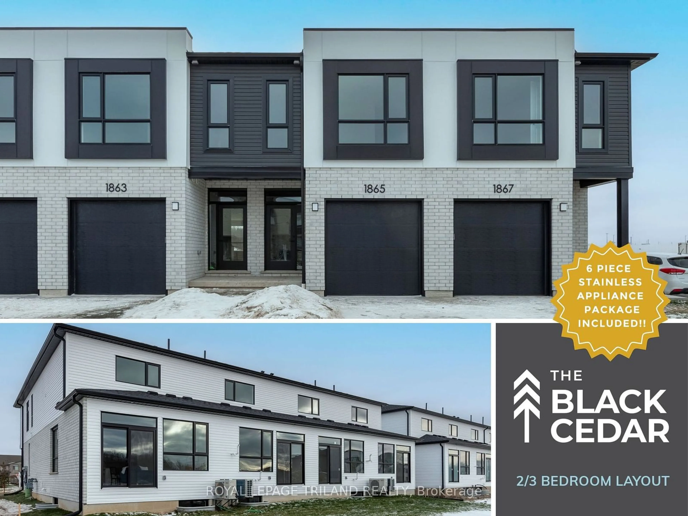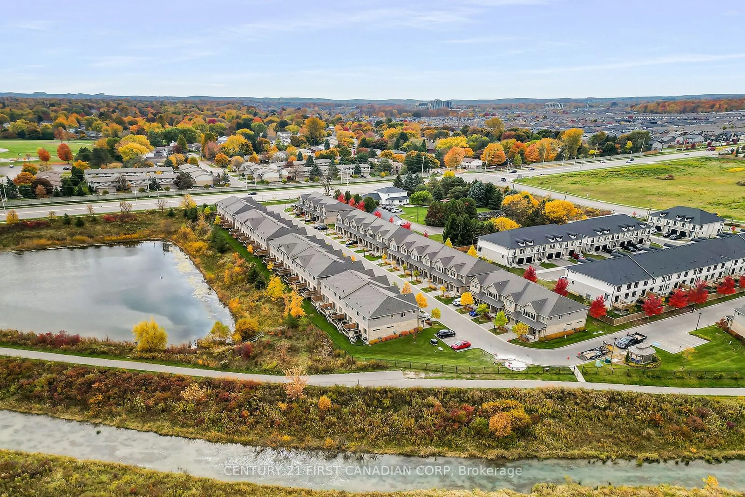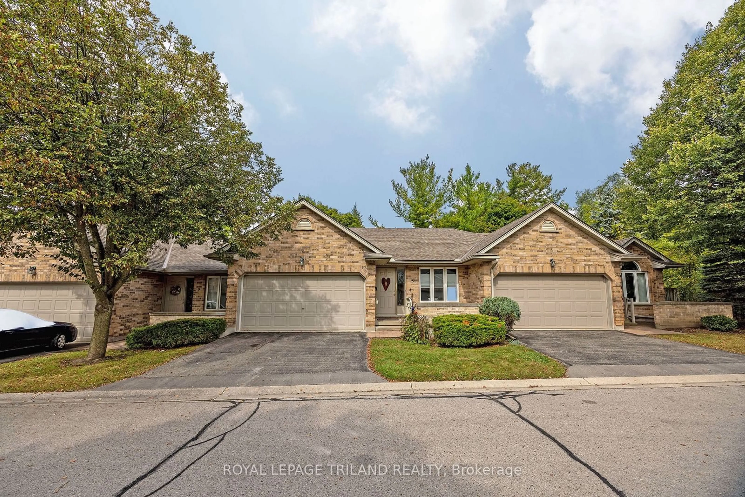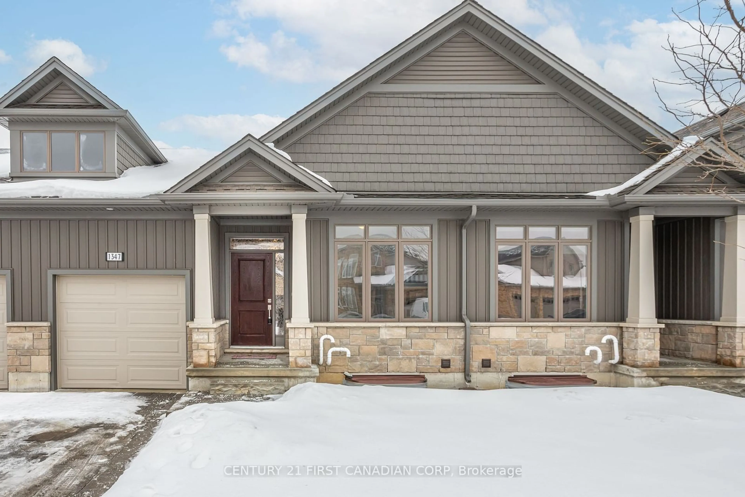3575 SOUTHBRIDGE Ave #19, London, Ontario N6L 0G9
Contact us about this property
Highlights
Estimated ValueThis is the price Wahi expects this property to sell for.
The calculation is powered by our Instant Home Value Estimate, which uses current market and property price trends to estimate your home’s value with a 90% accuracy rate.Not available
Price/Sqft$466/sqft
Est. Mortgage$3,393/mo
Maintenance fees$135/mo
Tax Amount (2024)$4,000/yr
Days On Market31 days
Description
OPEN HOUSE: SAT & SUN (Jan 25 & 26) 2PM-4PM. Your Dream Home Awaits! Step Into Modern Elegance With This Stunning Corner Townhome, Built In 2022, Offering Privacy, Space, And Style. With Over 1,500 Sq. Ft. Of Living Space, High Ceilings, And Modern Finishes, This Home Features 3 Spacious Bedrooms And 2.5 Washrooms, All For A Low Maintenance Fee Of Just $135/Month. The Main Floor Includes A Foyer With A Double-Door Closet, A 2Pc Powder Room, And Garage Access. The Open-Concept Living And Dining Room Leads To A Deck, While Roller Blinds On All Windows Allow Natural Light To Shine Through. The Chefs Dream Kitchen Features Stainless Steel Appl, Double Sink, Soft-Closing Cabinets, A Breakfast Bar, A Double-Door Fridge, Stove As-Is (Gas Option Available), A B/I Microwave W/ O/H Exhaust (2024), And A Dishwasher (2024). The Second Floor Offers Carpet-Free Bedrooms, Including A Primary Bedroom W/ A Walk-In Closet And Built-In Cabinets, Plus A 3Pc Ensuite W/ A Built-In Shower Seat And His & Her Sinks. An Additional 4Pc Washroom Includes A Tub, His & Her Sinks, And Convenient Storage. The Unfinished Basement Offers Endless Potential With A Rough-In For Another Bathroom, Making It The Perfect Blank Canvas For Your Creative Vision. Washer (2023) Dryer (2022). Rental: HWT ($57/Month) Dont Miss This Opportunity!
Property Details
Interior
Features
Main Floor
Foyer
3.10 x 1.78Closet / Window
Bathroom
3.10 x 1.782 Pc Bath / Window
Kitchen
3.17 x 2.82Stainless Steel Appl / Open Concept / Breakfast Bar
Dining
3.25 x 2.92Open Concept / Window / Combined W/Living
Exterior
Parking
Garage spaces 1
Garage type Attached
Other parking spaces 1
Total parking spaces 2
Condo Details
Amenities
Bbqs Allowed, Visitor Parking
Inclusions
Property History
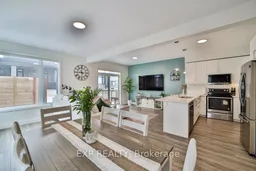 40
40