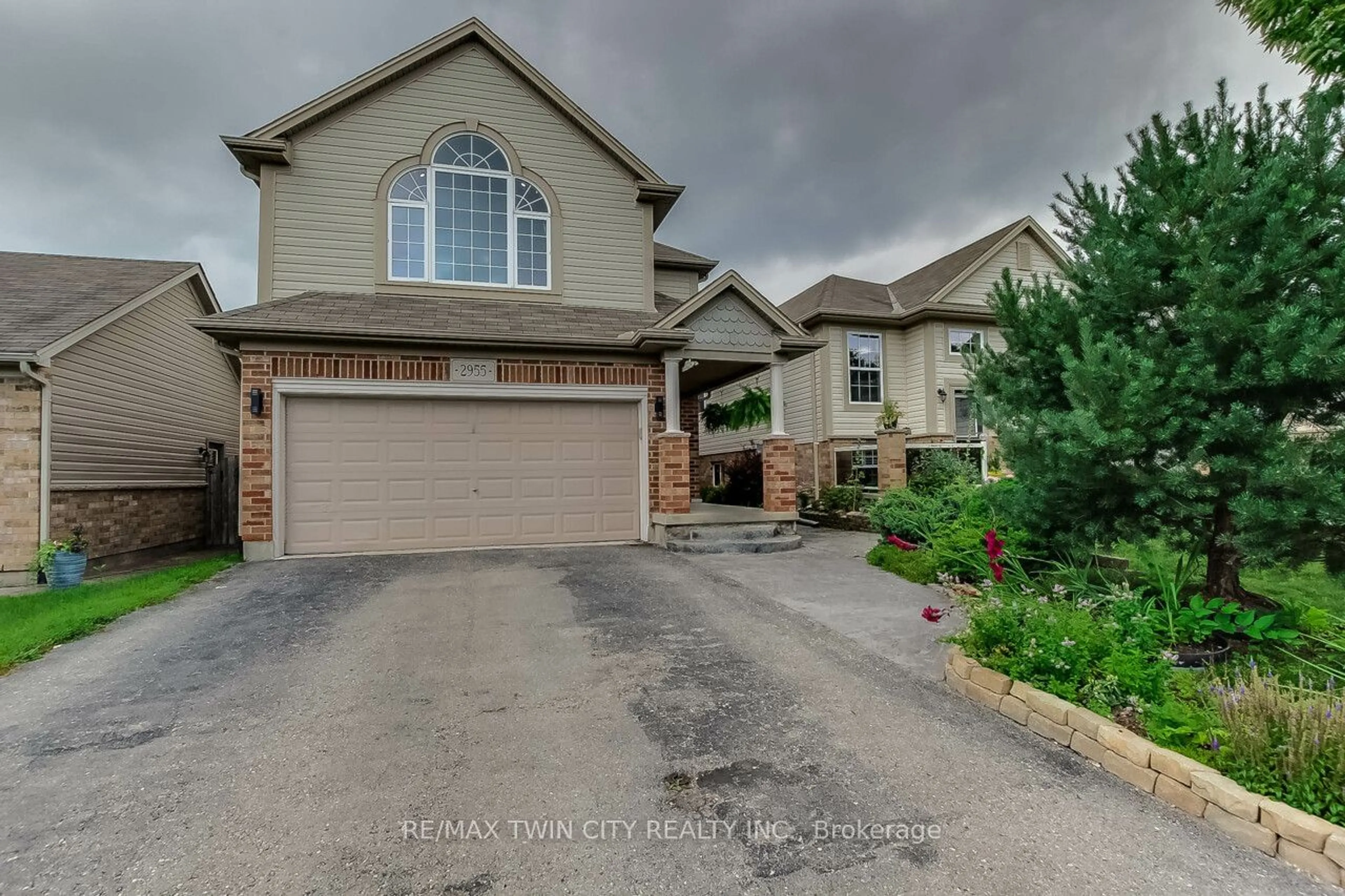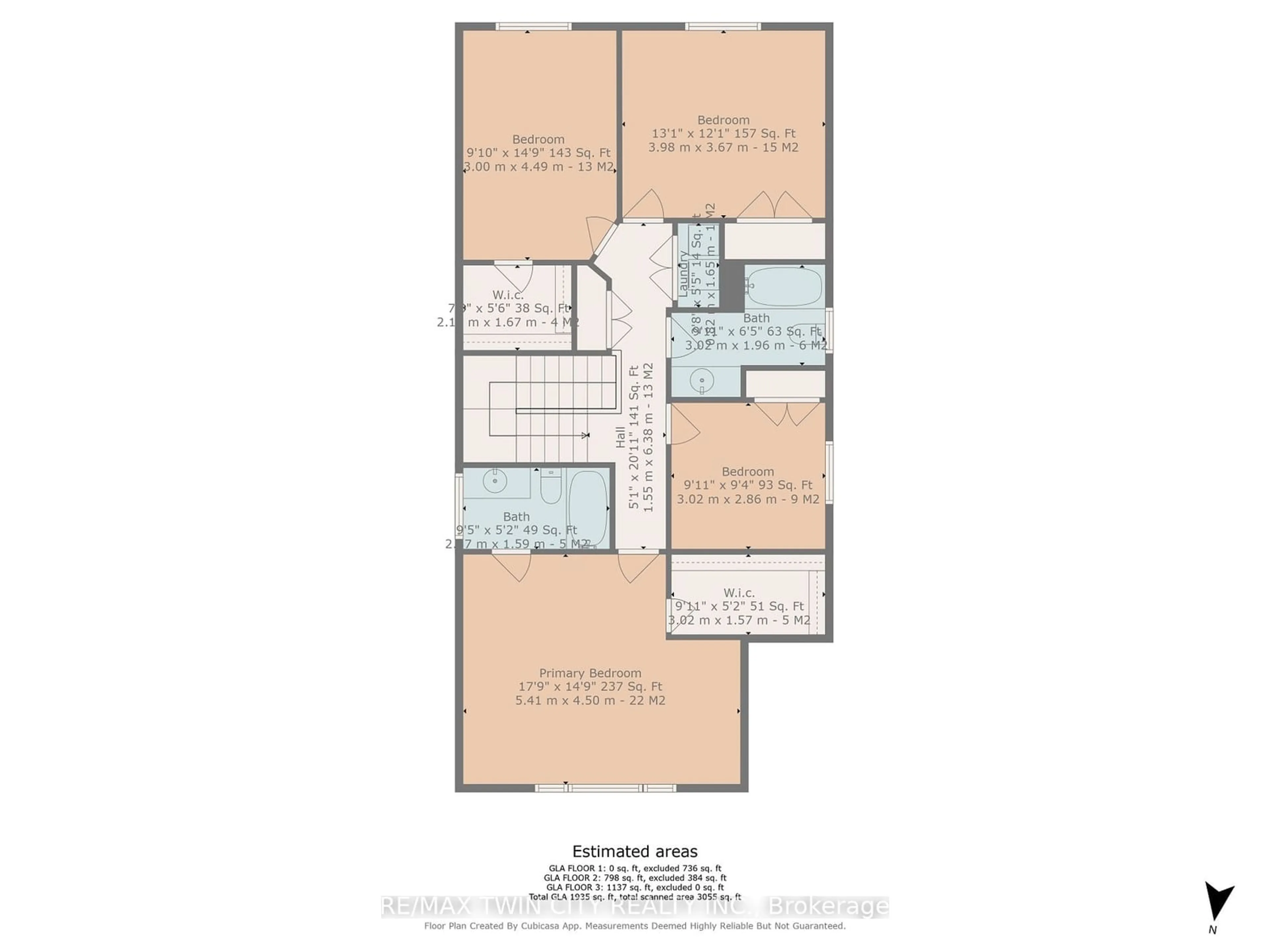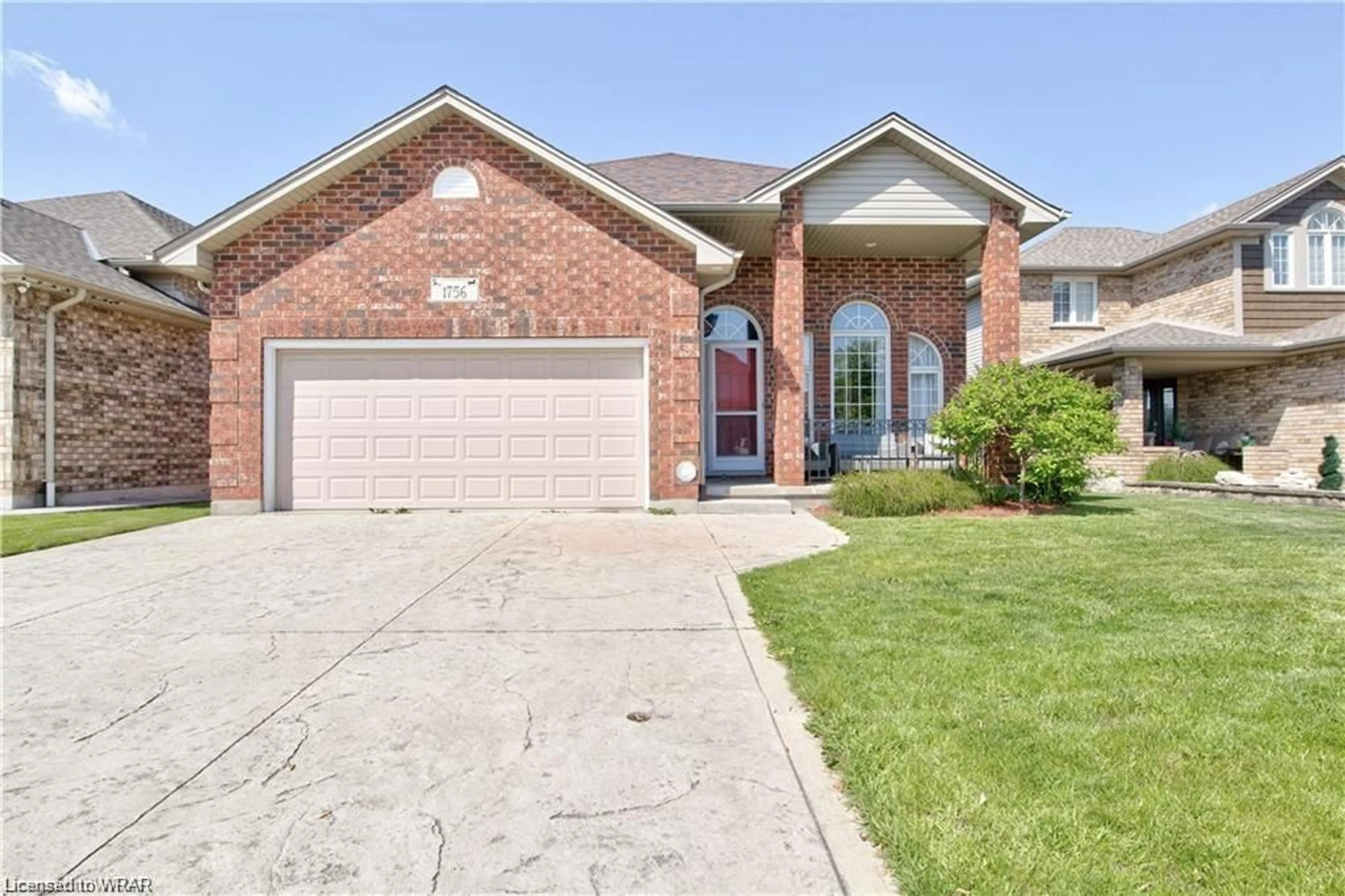2955 Paulkane Chse, London, Ontario N6L 0A7
Contact us about this property
Highlights
Estimated ValueThis is the price Wahi expects this property to sell for.
The calculation is powered by our Instant Home Value Estimate, which uses current market and property price trends to estimate your home’s value with a 90% accuracy rate.$827,000*
Price/Sqft$669/sqft
Days On Market1 day
Est. Mortgage$3,650/mth
Tax Amount (2024)$6,846/yr
Description
Welcome to this stunning 2-storey home, perfectly located in the vibrant community of South London, Ontario. This beautiful property boasts 4+1 spacious bedrooms and 3+1 modern bathrooms, offering ample space for families of all sizes.Step inside to discover the elegance of new flooring throughout the home, creating carpet-free living. The main floor features an open-concept layout, flooded with natural sunlight. The kitchen, eat-in area, living room, and dining room seamlessly blend together, providing the perfect space for family gatherings and entertaining.Head upstairs to find a large master bedroom complete with an ensuite and walk-in closet. The upper level also includes a 3-piece bathroom, three additional bedrooms, and a convenient laundry area.The finished basement with 3 pc bathroom provides additional living space, ideal for a home office, recreation room, or guest suite.Step outside to a freshly painted back deck, a stamped concrete patio, and a luxurious swim spa, perfect for relaxation and entertaining. Enjoy the convenience of being in close proximity to shopping, a variety of restaurants, and scenic trails.This home combines comfort, style, and location, making it a must-see. Dont miss the opportunity to make this your dream home!
Property Details
Interior
Features
Main Floor
Kitchen
3.52 x 3.64Breakfast
3.52 x 2.61Living
3.47 x 4.89Bathroom
2.13 x 0.942 Pc Bath
Exterior
Features
Parking
Garage spaces 2
Garage type Attached
Other parking spaces 2
Total parking spaces 4
Property History
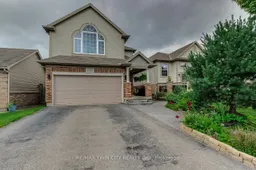 39
39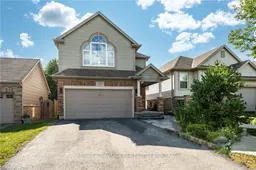 29
29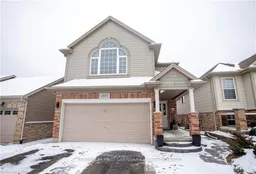 30
30
