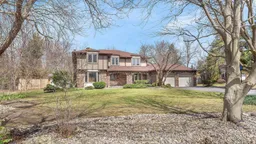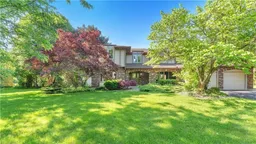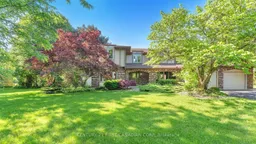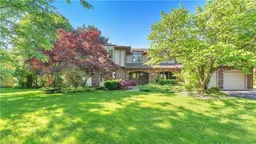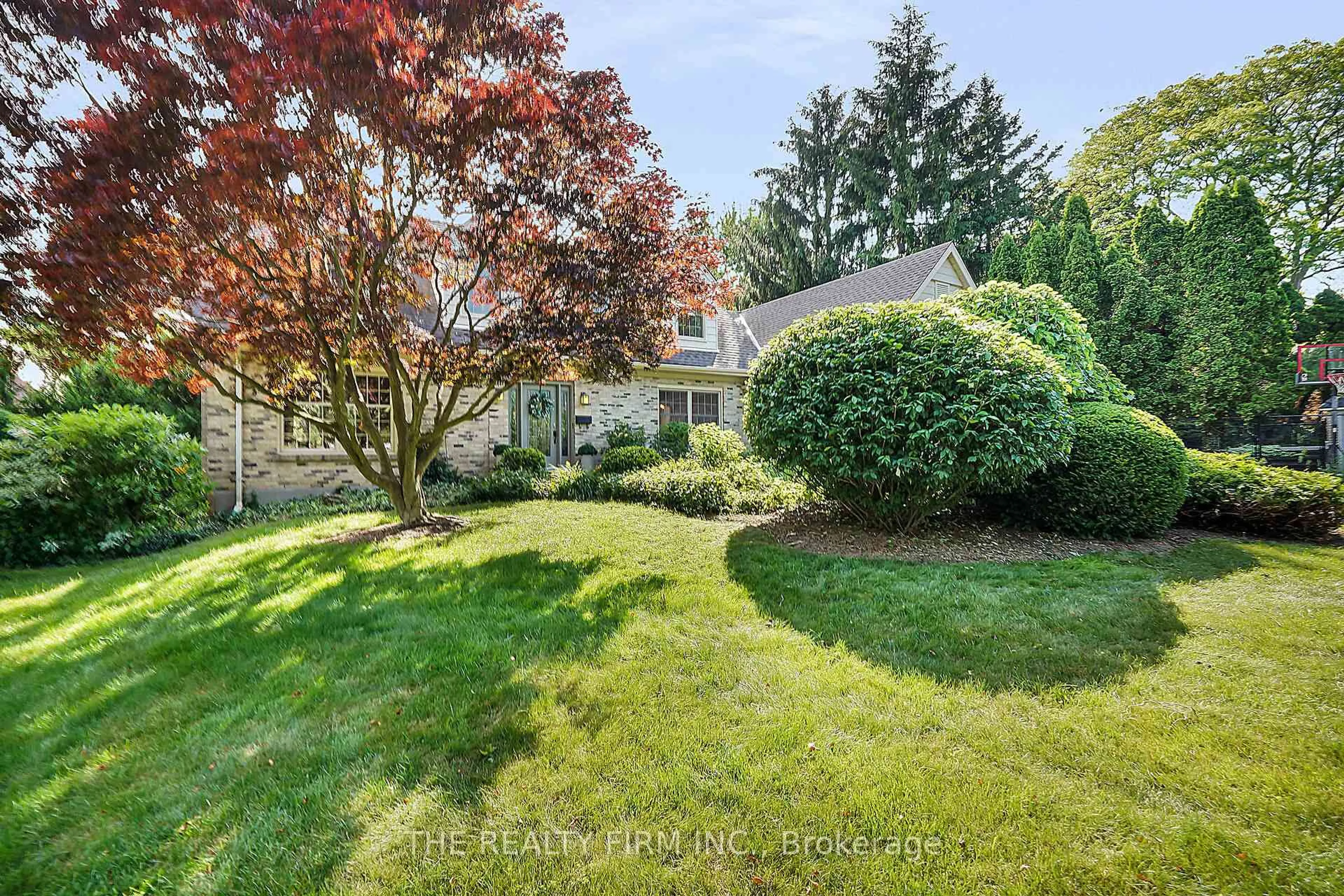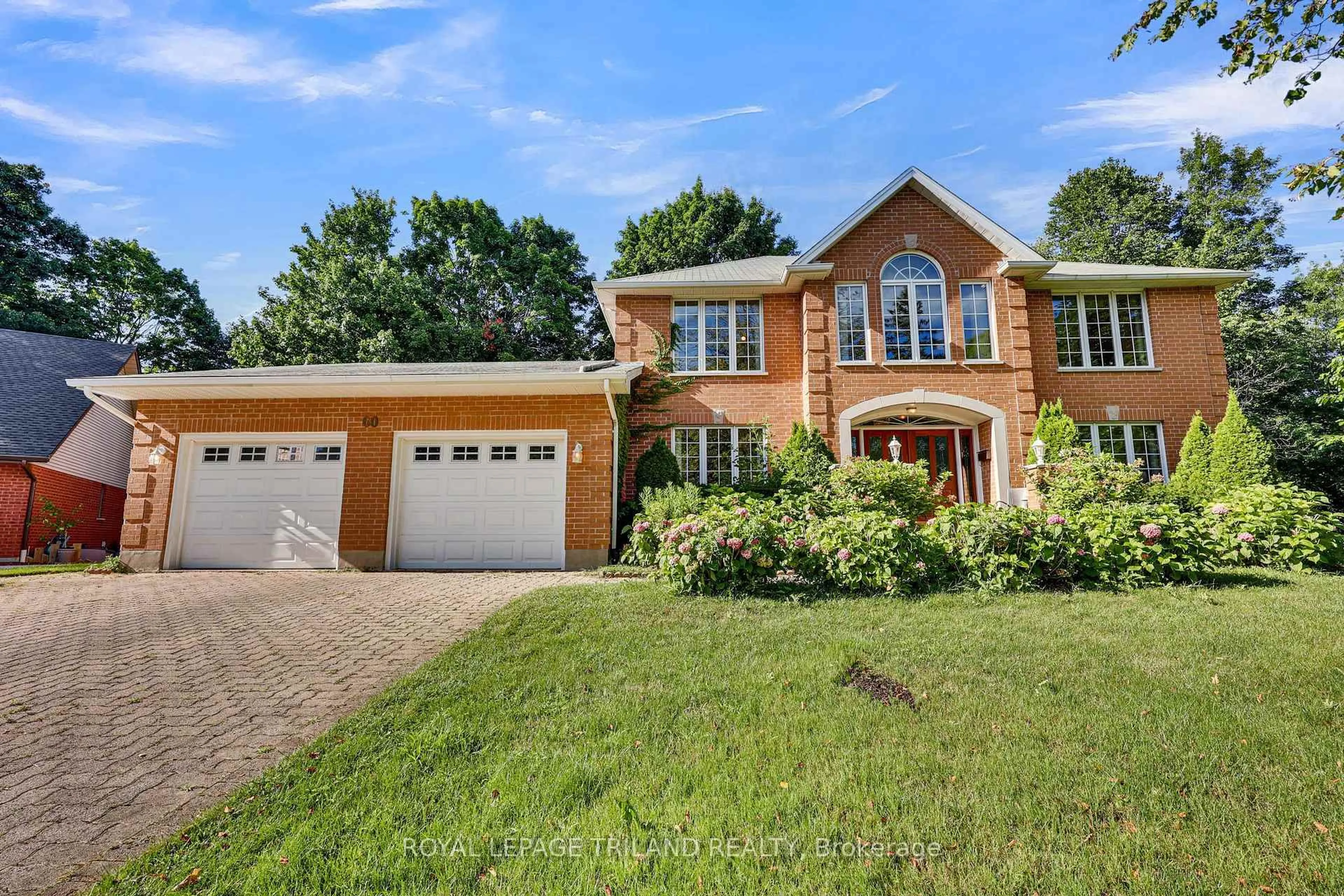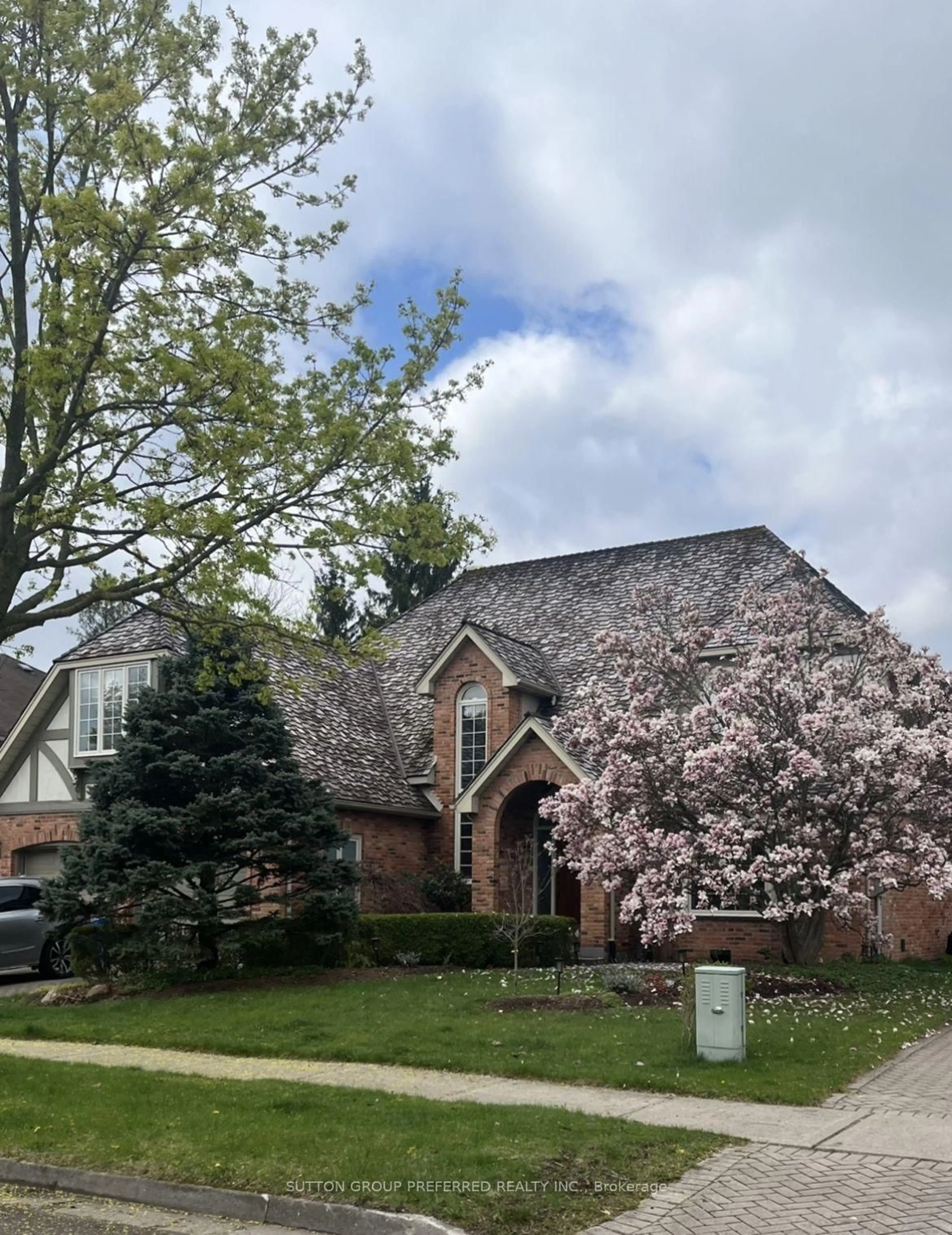Lambeth Estates Gorgeously Updated 3+1 Bedroom or Den ,3+2 bath, home is located on more than 1/2 an acre lot in a highly sought after neighborhood. 2 min away from 401, 402, near to Victoria Hospital. A+ school zone. Stepping into the home you will find a spacious & welcoming two story foyer leading through to the Formal living room on the one side, and formal dining areas to the other side open to this custom dynamic kitchen with large pantry closet, ample storage and countertop space with open concept breakfast bar overlooking to the pool, patio mature garden!!! Loads of natural light fills this home from every corner. Across from kitchen stepdown to sunken family room overlooking the backyard and pool. Enjoy spending time here while surrounding the gas fireplace for the cool nights. The second level offers 3 bedrooms and every bedroom has an Ensuite. Primary bedroom is adorned with custom walk-in-closet, double vanity with soaker tub and walk-in shower. Picture yourself immersing and soaking yourself surrounded by treed yard. Laundry is conveniently located on the second level in the hallway for an easy access from every room. Full Closets ,4 pc Ensuites with every room is a luxury for every member of the family. The Lower level can be customized to teenage retreat, games room or gym. Spend time this summer in the pool and backyard cabana enjoying what summer has to offer. Enjoy B.B.Q. on the sprawling sundeck or start your own garden area . The possibilities are endless. Additional features include engineered hardwood floors throughout, new windows, light fixtures, two sets of washer and dryer, Built-in-microwave, and dishwasher. Oversized garage with direct entry to the basement, pool with change room and outside bar makes this home stands out from rest. Close to park, trails, Golf and Country Club, malls, schools and so much more. The epitome of South London living awaits you. Don't miss the chance to make this home your dream home!
Inclusions: Fridge, Stove, Dishwasher, 2 Washers, 2 Dryers, and Microwave
