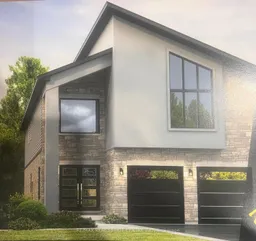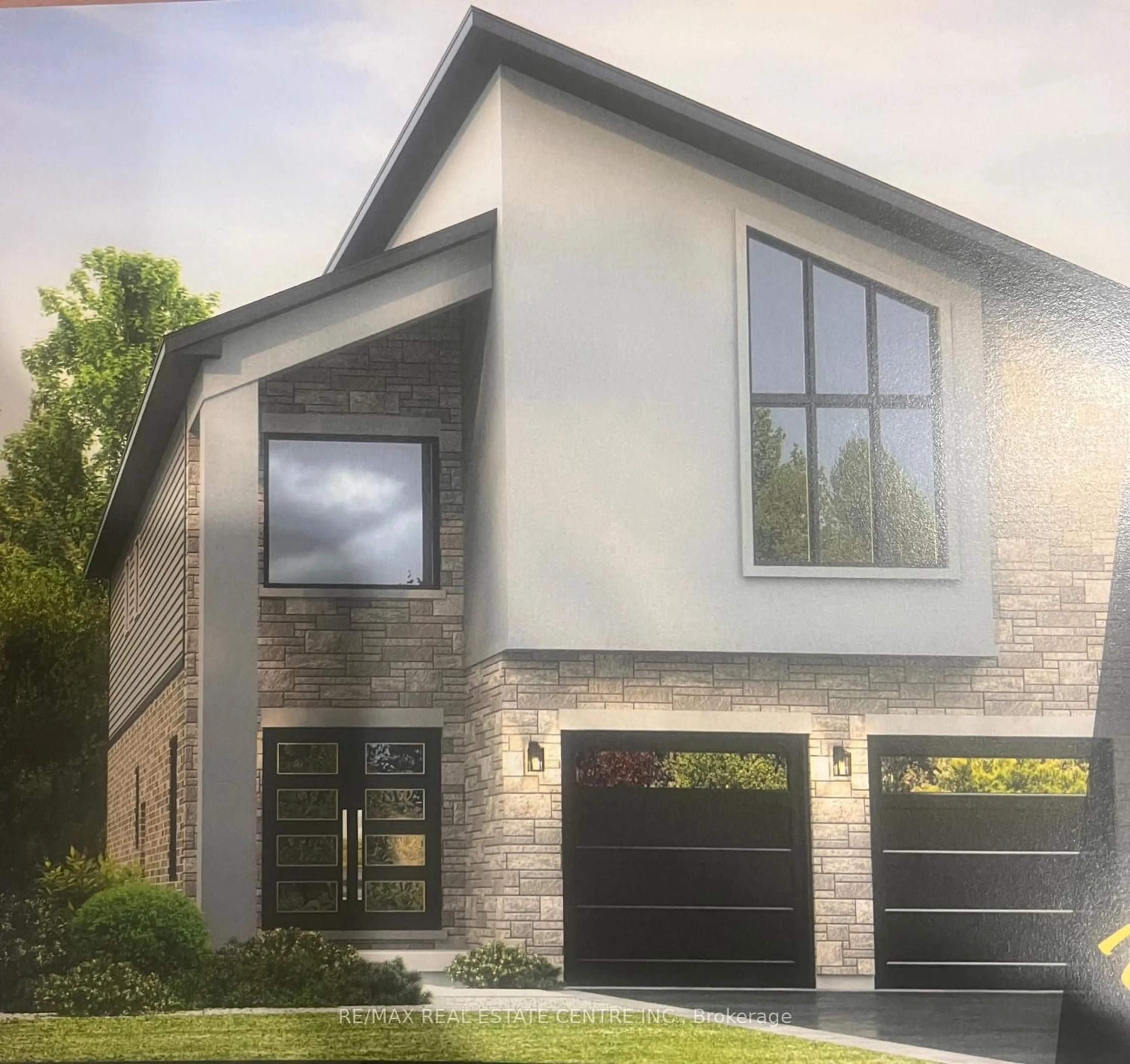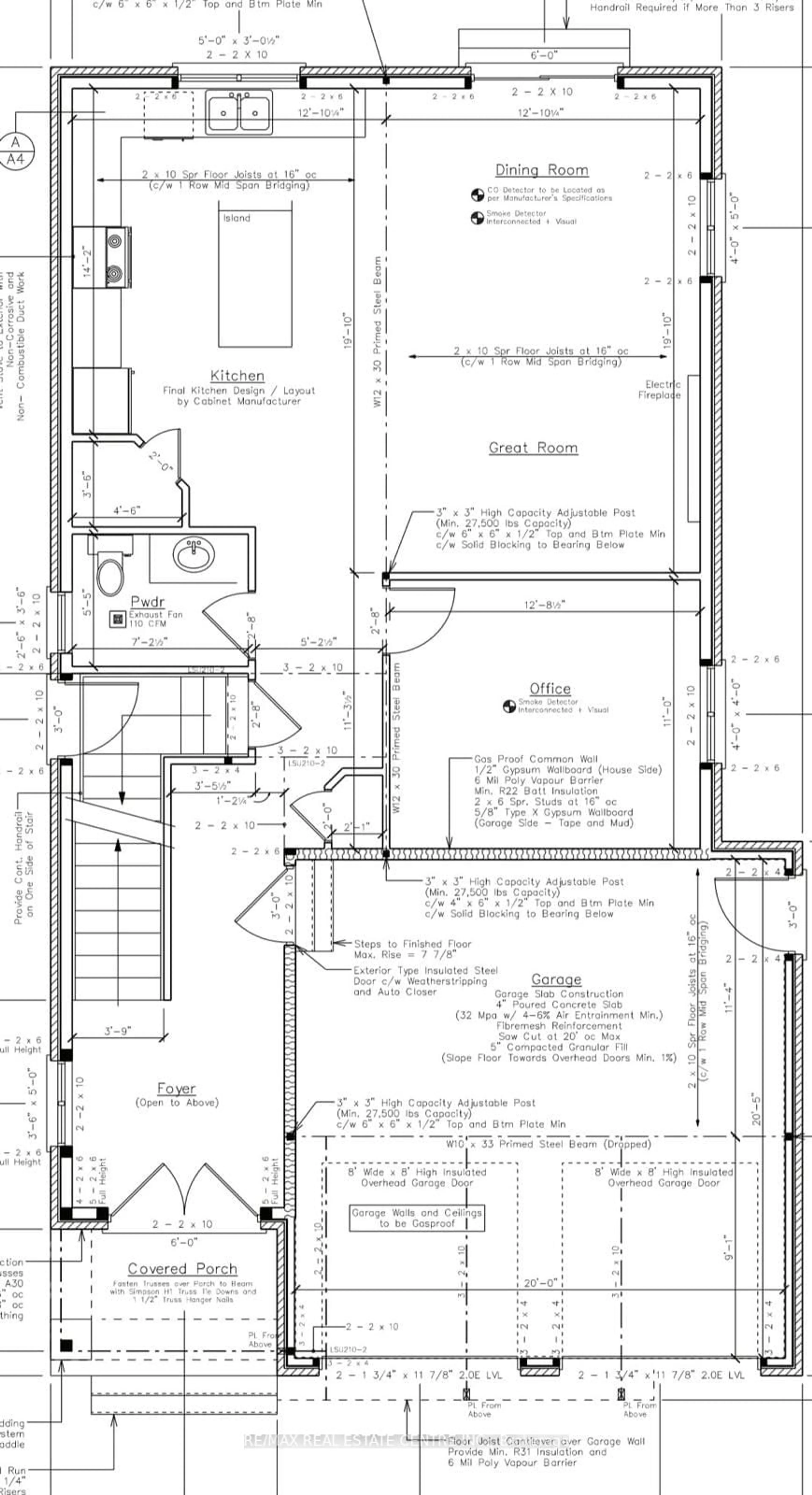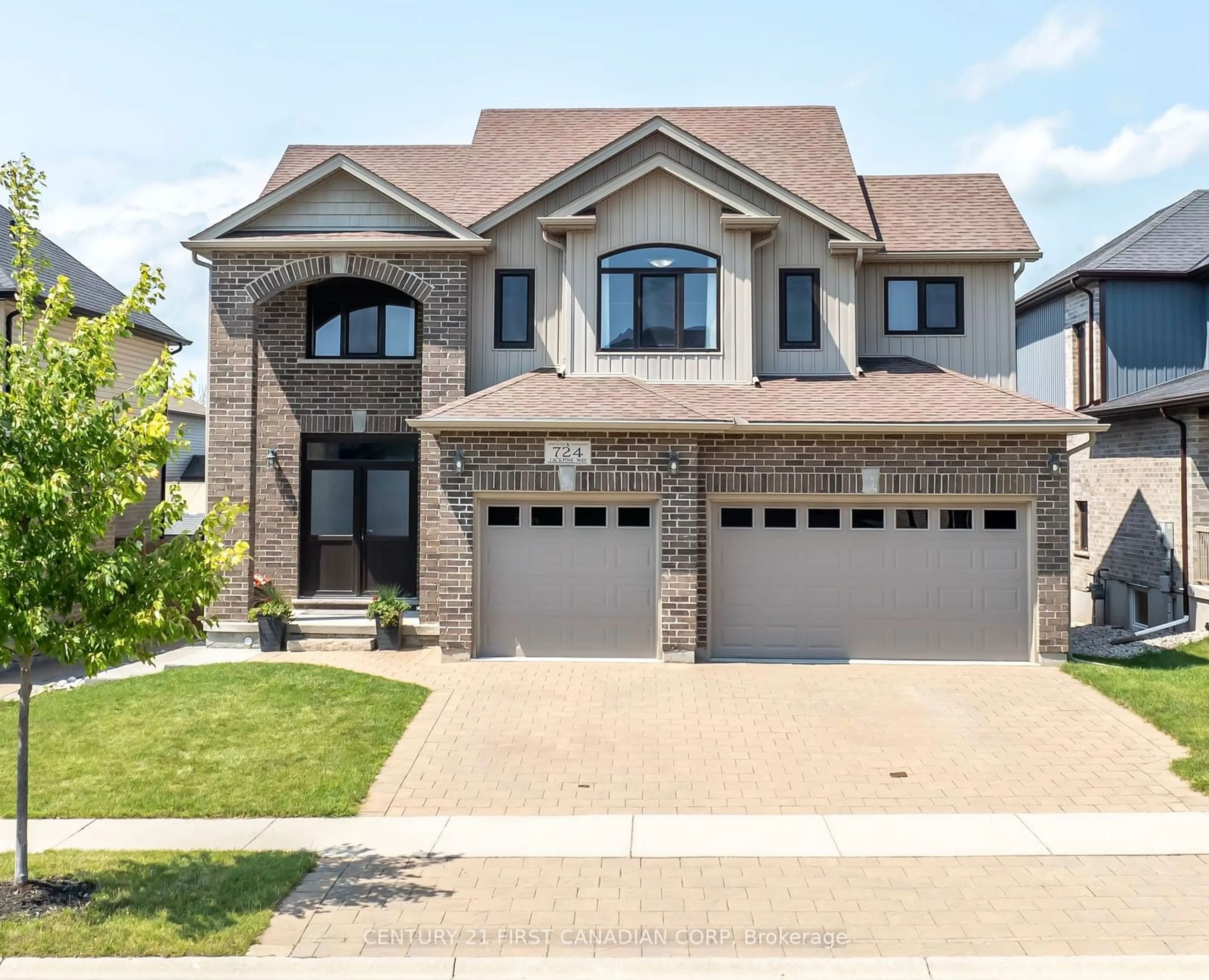Lot 26 Darnley Blvd, London, Ontario N6M 1C1
Contact us about this property
Highlights
Estimated ValueThis is the price Wahi expects this property to sell for.
The calculation is powered by our Instant Home Value Estimate, which uses current market and property price trends to estimate your home’s value with a 90% accuracy rate.$949,000*
Price/Sqft$389/sqft
Days On Market167 days
Est. Mortgage$4,552/mth
Tax Amount (2023)-
Description
Simply Gorgeous NEW HOMES(@A Top & Most Sought After Area In London)((**RAVINE WALKOUT LOTS**A Rare Find)) Gorgeous Brand New Home With (*OPTIONAL: Finished 1+1 Bedroom Basement Apartment *Separate Entrance* $$$$$$ In Mortgage Support..!! 1 + 1 Kitchen,2 Separate Laundry R/I*) Fully Loaded: 2 Master Bedrooms (1 With 4Pc Luxury Ensuite) 2nd with 3pc, Bedroom 3 & 4 have Shared 5 pc Semi-Ensuite (Jack & Jill). Extended Big Modern Kitchen with Custom Cabinets, Eat In Kitchen W/ Extended Breakfast Island, Big Extended Pantry With Lots Of Closets, Dining Area Adjoining Kitchen W/O To Patio, Electric Fireplace, Washroom with Custom Cabinetry, Single Lever Faucets, Glass Shower As Per Plan, 12 x 24 Tiles, $1500 Lighting Allowance, Valance Lighting in Kitchen, 35 Pot Lights, Decora Light Switches, Rough-in for all Major Appliances, All Coloured Windows, Garage Drywalled and Taped Roll-up Insulated Garage Doors, Separate Entrance & Oversized Basement Windows(4x3), 30Yr Limited Warranty Shingle
Property Details
Interior
Features
Main Floor
Great Rm
Dining
Kitchen
Office
Exterior
Features
Parking
Garage spaces 2
Garage type Built-In
Other parking spaces 2
Total parking spaces 4
Property History
 3
3


