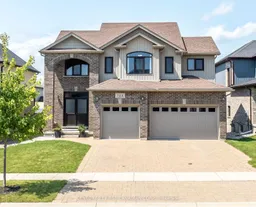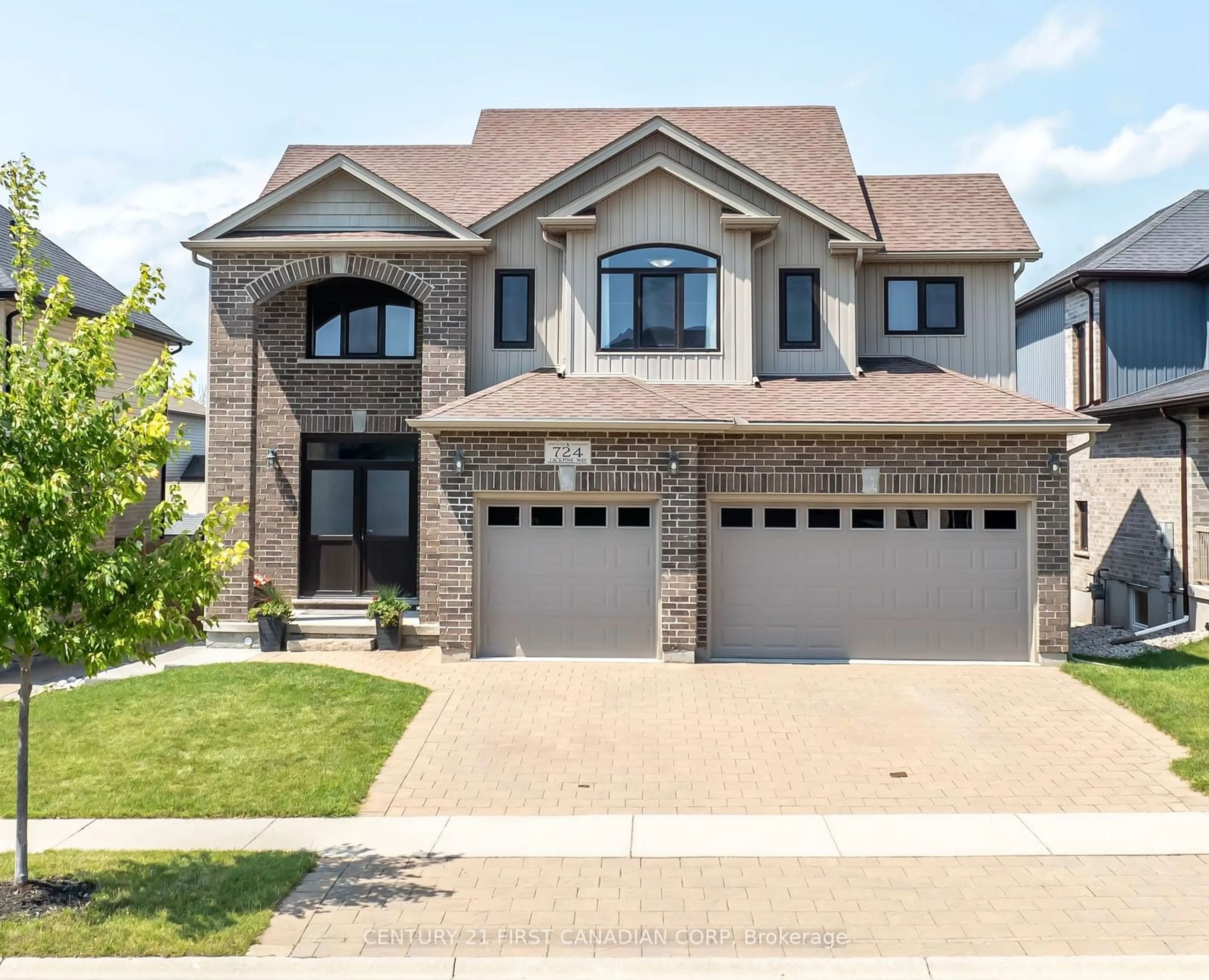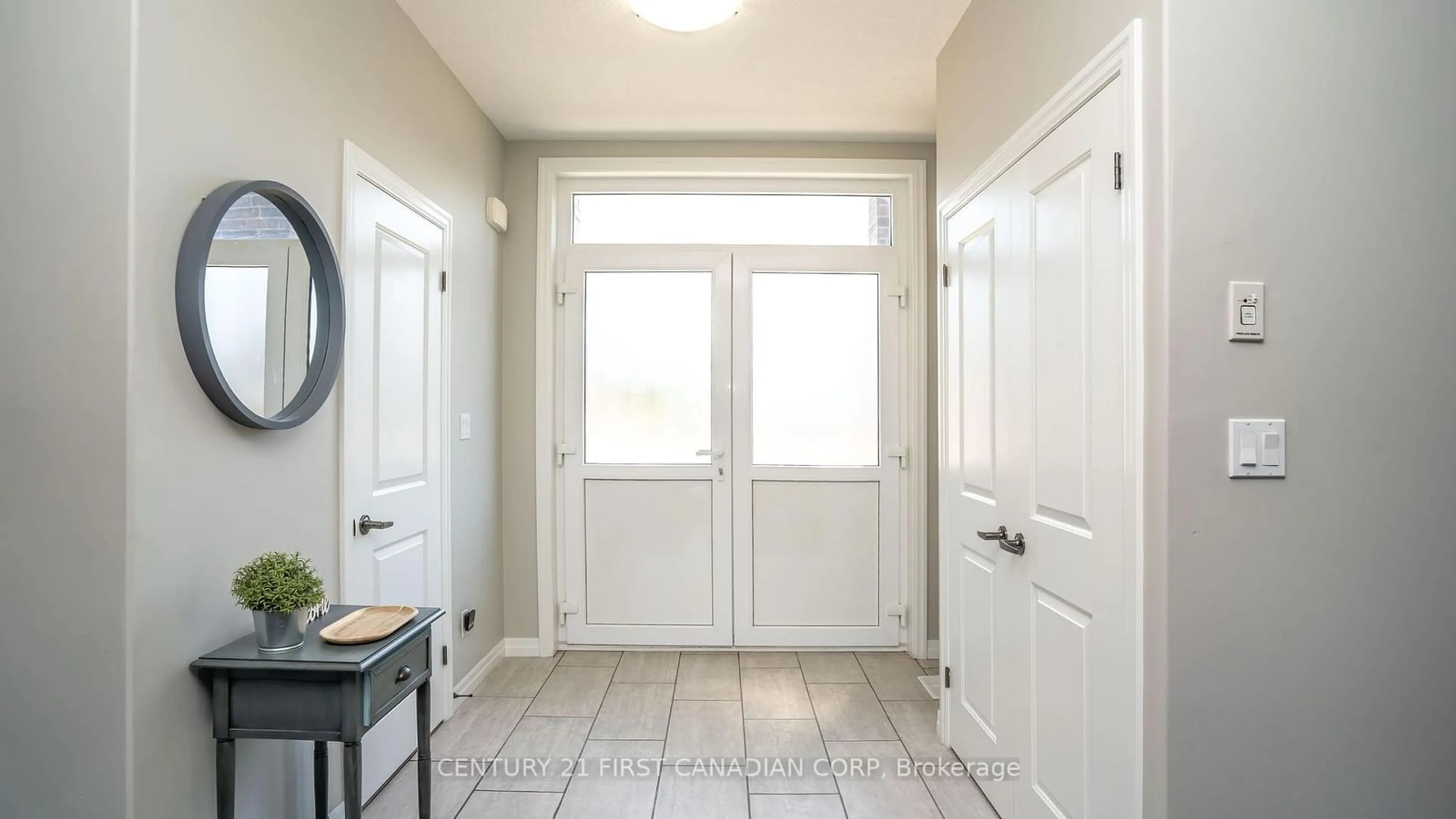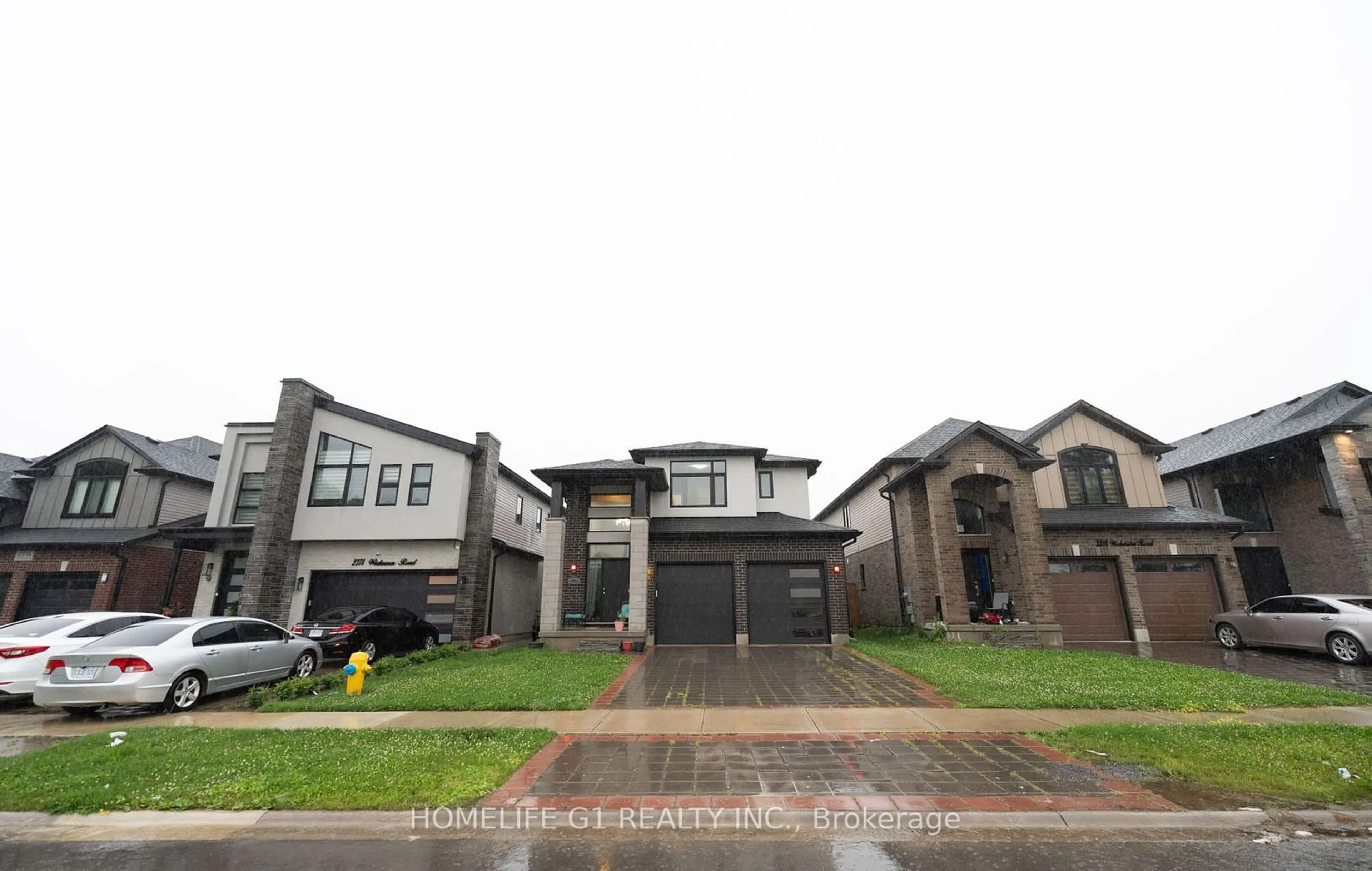724 Jackpine Way, London, Ontario N5X 3Z1
Contact us about this property
Highlights
Estimated ValueThis is the price Wahi expects this property to sell for.
The calculation is powered by our Instant Home Value Estimate, which uses current market and property price trends to estimate your home’s value with a 90% accuracy rate.$1,006,000*
Price/Sqft$449/sqft
Days On Market10 days
Est. Mortgage$4,294/mth
Tax Amount (2024)$6,371/yr
Description
Welcome to this exquisite two-story residence in the highly sought-after Uplands North neighborhood of London. Built by Carnaby Homes, this upgraded home boasts a triple car garage and a striking two-story high covered porch that leads to a grand entrance. Step inside to a spacious foyer with a walk-in closet and elegant ceramic tile flooring.The main floor features 9ft ceilings in the open-concept living room with hardwood flooring, a modern gas fireplace, stunning feature wall and an upgraded wall of windows overlooking the serene backyard. The formal dining area, which provides access to a back deck patio, flows seamlessly into the modern kitchen equipped with granite countertops, tile backsplash, stainless steel appliances, and a walk-in pantry. A main floor 2 pc powder room and a dedicated laundry room with garage access completes this level. Upstairs, you'll find four generously sized bedrooms. The primary bedroom offers a walk-in closet and a luxurious four-piece ensuite. The fully finished lower level is perfect for entertaining, with a large family recreation room, a four-piece bathroom, and a cold room for extra storage. Enjoy the convenience and style of the European Tilt-and-Turn style windows. Outside, enjoy a beautifully landscaped, fully fenced backyard with a covered, stamped concrete patio featuring a custom bar area under a charming wooden gazebo. Relax in the hot tub and take in the peaceful surroundings.This exceptional home is ideally located close to the Stoney Creek YMCA, pools, library, grocery stores, restaurants, Masonville Mall and all amenities.
Upcoming Open House
Property Details
Interior
Features
Main Floor
Kitchen
6.70 x 3.96Granite Counter / Centre Island / Combined W/Dining
Laundry
2.13 x 3.04Access To Garage
Living
4.57 x 5.79Gas Fireplace / Open Concept / Hardwood Floor
Exterior
Features
Parking
Garage spaces 3
Garage type Attached
Other parking spaces 3
Total parking spaces 6
Property History
 34
34


