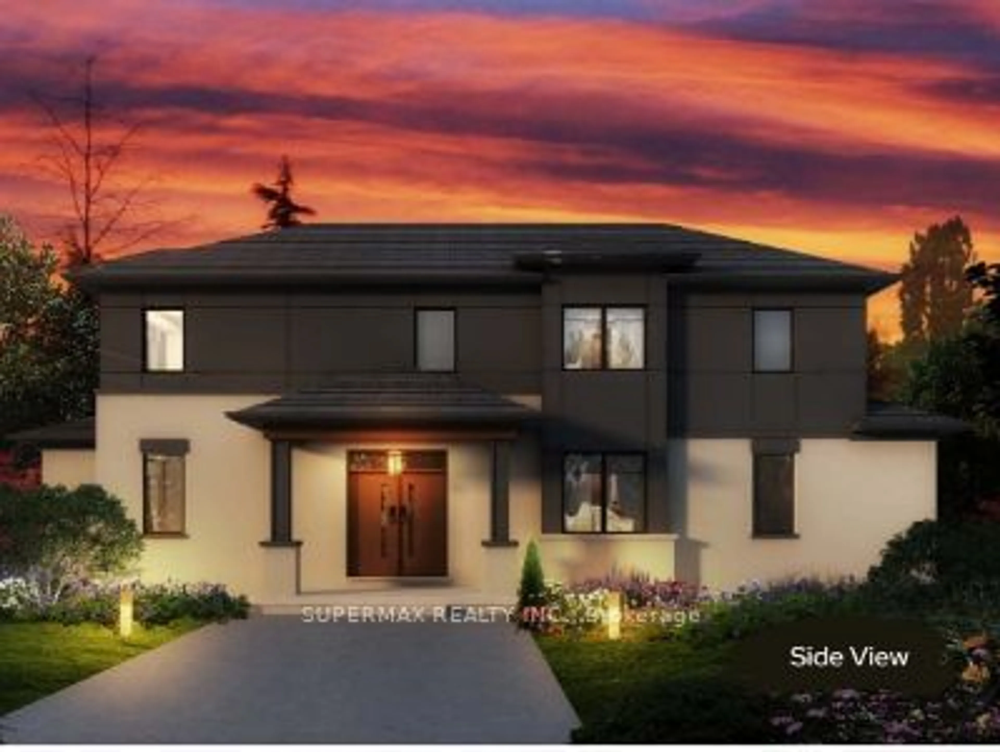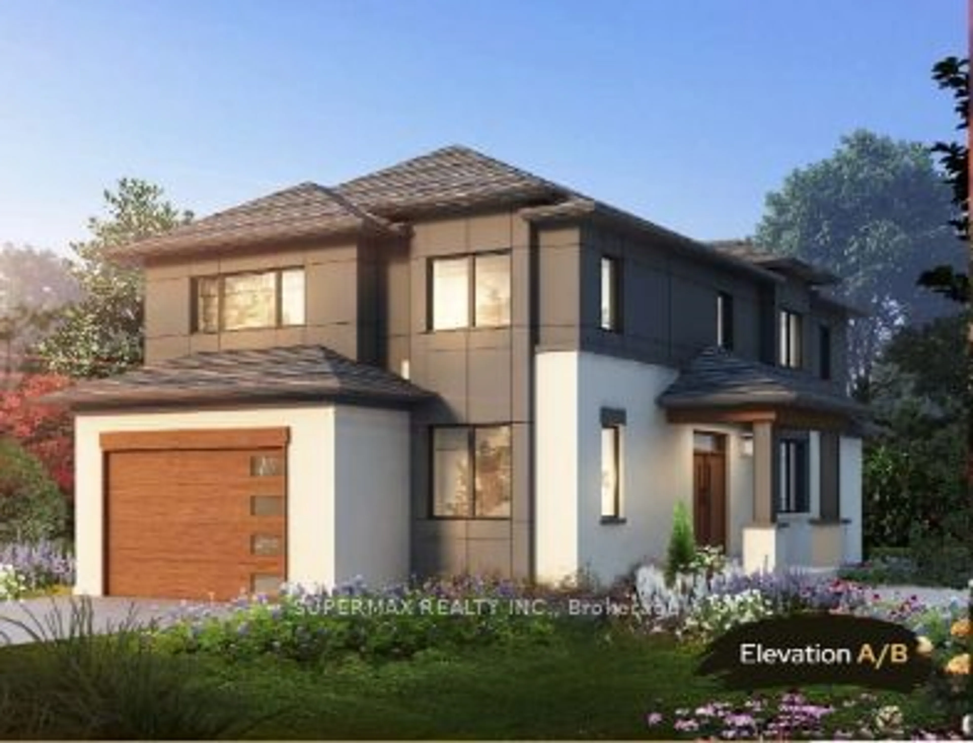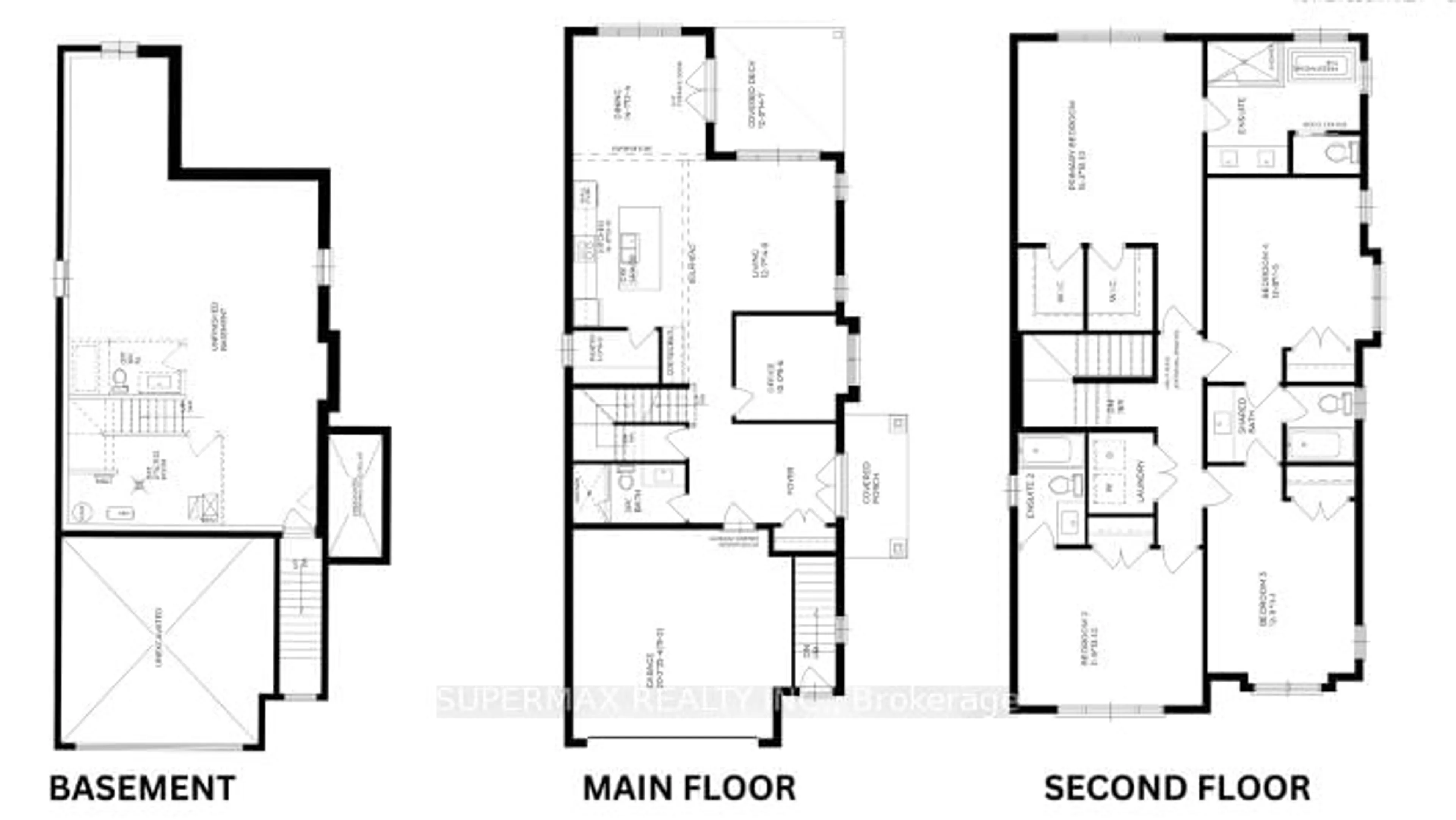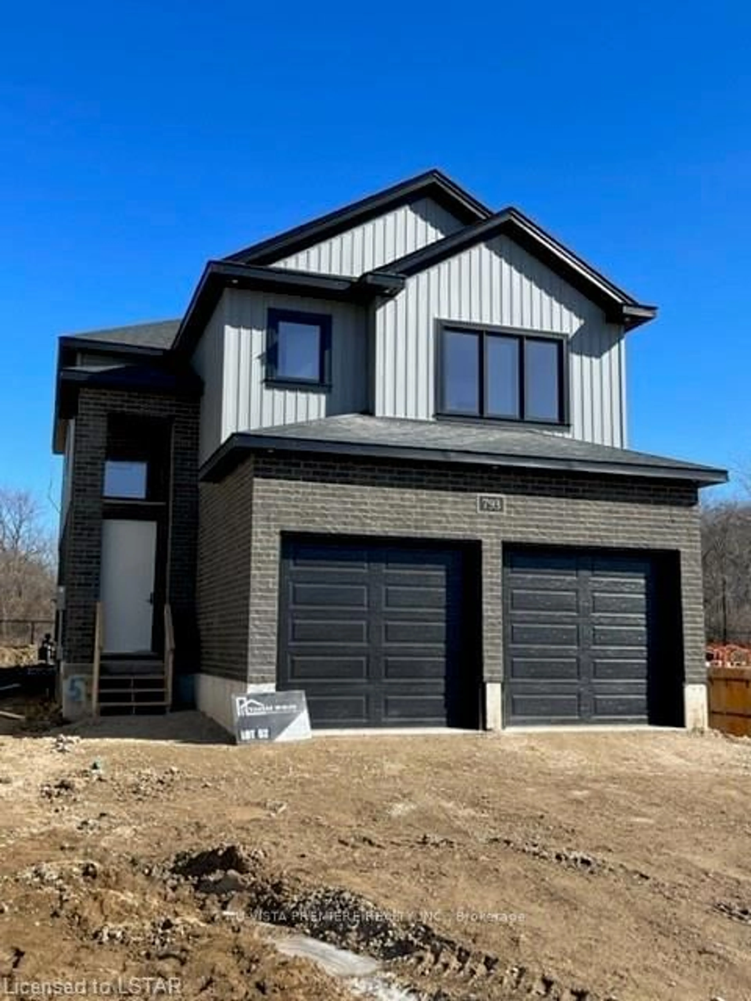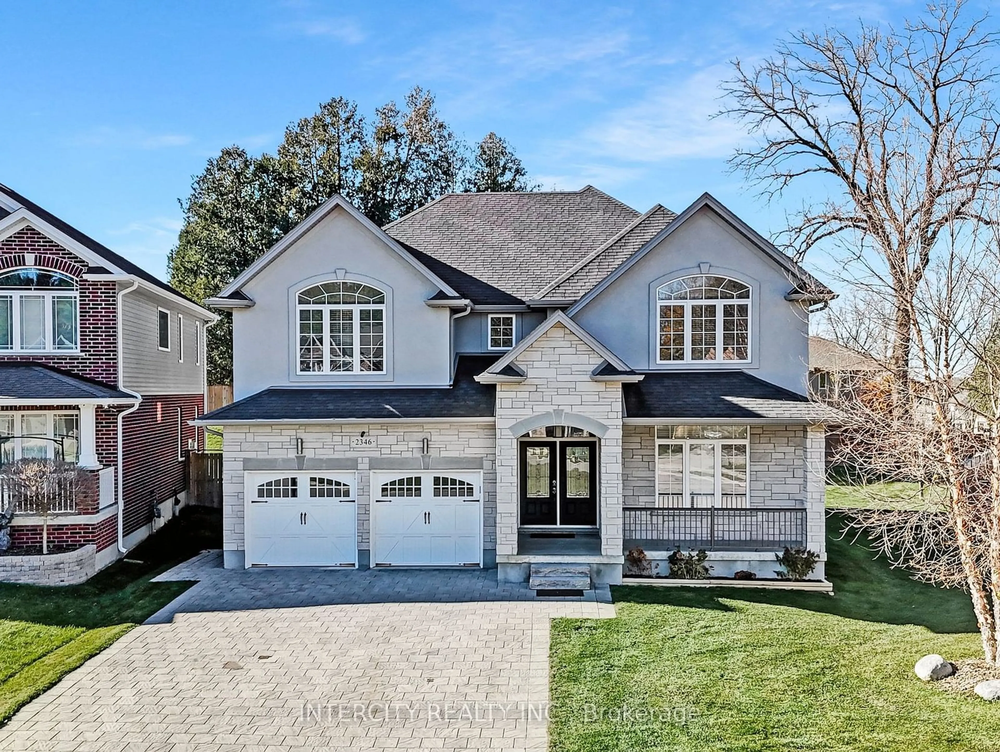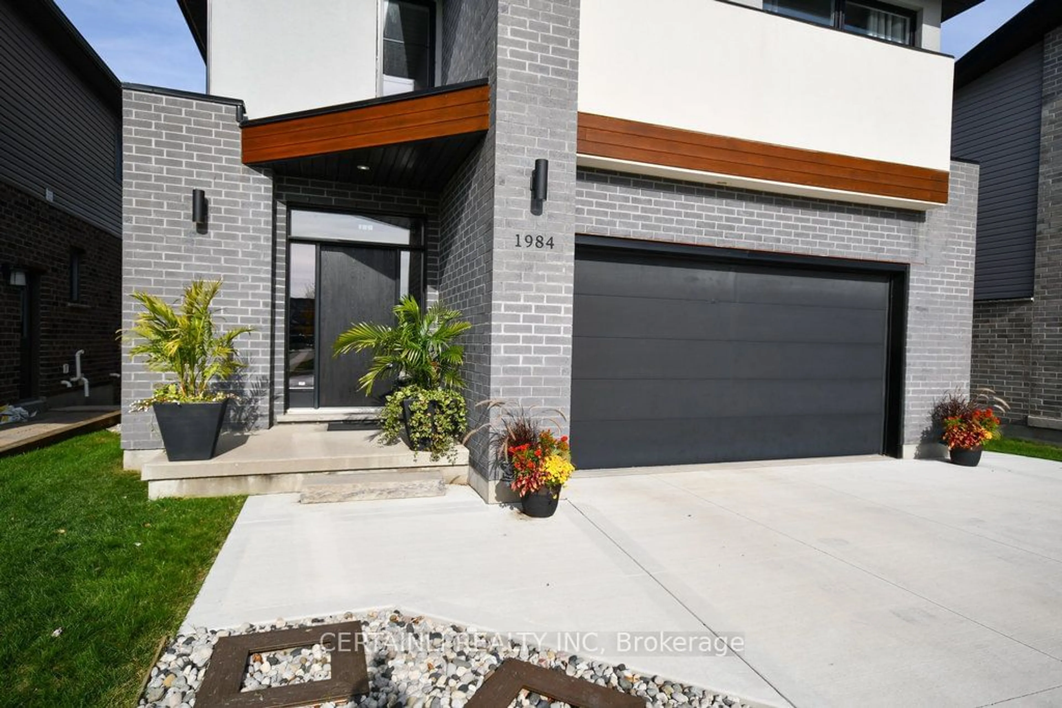Lot 144 Hobbs Dr, London, Ontario N6M 0J8
Contact us about this property
Highlights
Estimated ValueThis is the price Wahi expects this property to sell for.
The calculation is powered by our Instant Home Value Estimate, which uses current market and property price trends to estimate your home’s value with a 90% accuracy rate.Not available
Price/Sqft$356/sqft
Est. Mortgage$4,939/mo
Tax Amount (2024)-
Days On Market89 days
Description
TO BE BUILT- Now Selling Phase-1.Discover our beautifully designed 4- bedroom and 4.5 bathroom home with 3596 sqft finished area with stunning brick & stucco exteriors and spacious open concept layouts in coveted Jackson Meadows! Build your home, Your way. Modern or Traditional Elevations. Finished floor area 3596 sq.ft. incl. bonus finished rec room. Featuring: 2 Master Ensuite upstairs, with 3rd Jack n Jill bath. Main level has Office that could be converted to bedroom w/ 3pcs bath as well. Comes with finished basement w/ separate entrance and 3 pcs bath . Potential for extra income to help offset your mortgage. Custom Options available: DUPLEX with 2 Hydro meters, each unit with own furnace, heat pump. Perfect choice for the family and investors seeking convenience and comfort. Superior, quality construction that goes Above & Beyond the standard building code: - 9 inch thick foundation walls (code is 7 inches)- 8-9 feet tall basement ceilings (code is 7.8 feet)- 8 inch thick gravel under basement slab for enhanced drainage (code is 6 inches) -56 inch basement windows. Great location for family living in the south end of London. Site's close proximity to the 401 means shortened commutes to nearby cities like Woodstock, Kitchener, Hamilton and Chatham. Close to elementary and french immersion schools. **** EXTRAS **** Nearby nature trails, parks, green spaces. An assignment clause may be offered at the builder's discretion. 8- 12 month closings with flexible payment plans. More floorplans available
Property Details
Interior
Features
2nd Floor
Br
4.66 x 3.902nd Br
3.90 x 3.503rd Br
3.62 x 3.994th Br
3.69 x 2.00Exterior
Features
Parking
Garage spaces 2
Garage type Attached
Other parking spaces 4
Total parking spaces 6
Property History
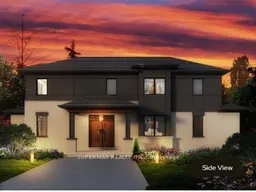 3
3
