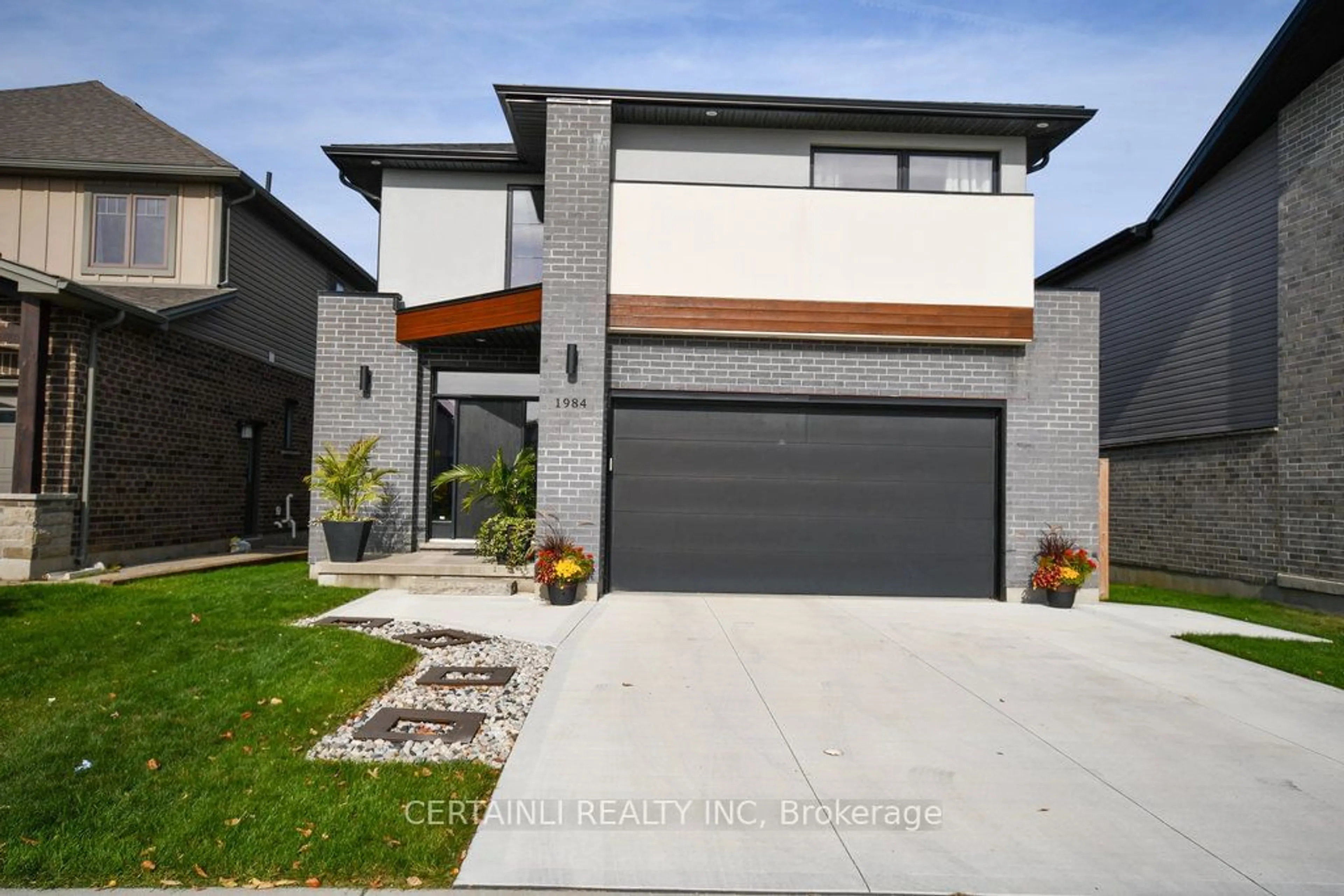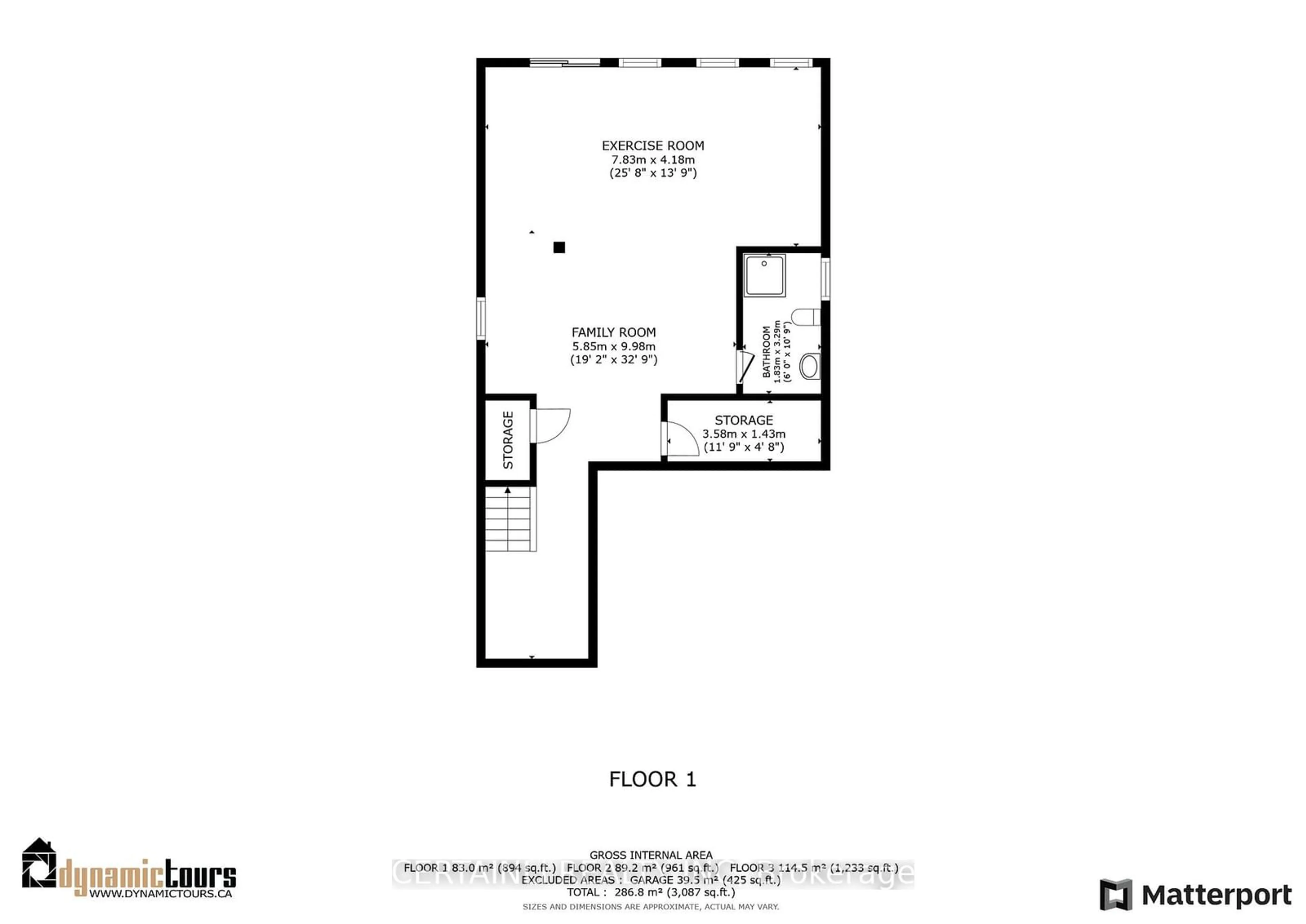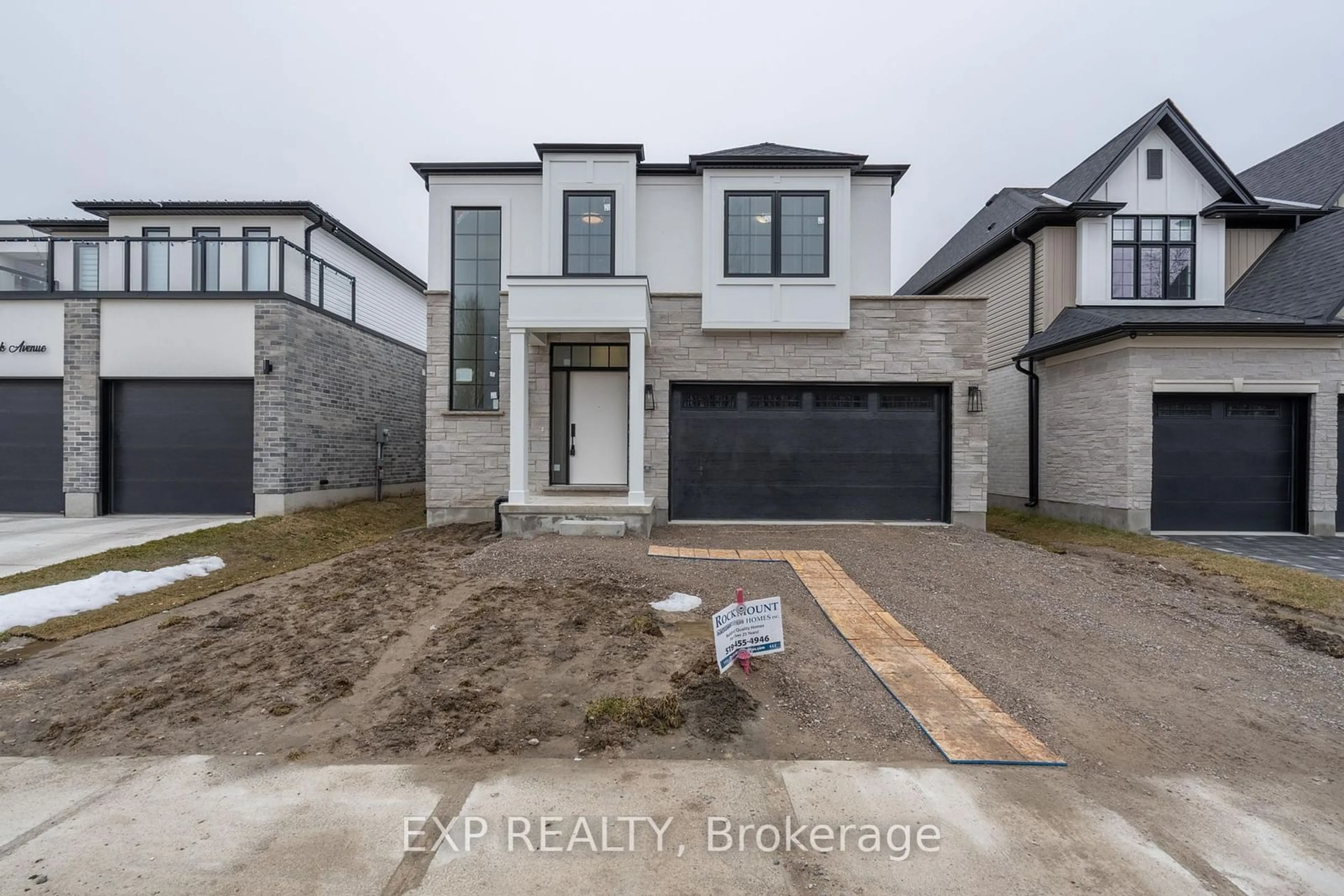1984 Wateroak Dr, London, Ontario N6G 0M6
Contact us about this property
Highlights
Estimated ValueThis is the price Wahi expects this property to sell for.
The calculation is powered by our Instant Home Value Estimate, which uses current market and property price trends to estimate your home’s value with a 90% accuracy rate.Not available
Price/Sqft$449/sqft
Est. Mortgage$4,290/mo
Tax Amount (2024)$7,043/yr
Days On Market2 days
Description
Welcome to this stunning three-bedroom, four-bathroom home featuring a fully finished walk-out basement that opens onto a serene ravine,complete with a modern heated salt-water pool. Spanning over 3,000 square feet of living space, this beautifully designed residence exudesluxury at every turn. As you enter through the grand foyer, you'll notice the newer hardwood floors installed in 2021. The main floor boasts asleek kitchen equipped with high-end appliances, a cozy three-way fireplace, and a conveniently located study with sliding doors for privacy.Built-in speakers throughout the home enhance the ambiance, and a spacious second-story deck offers breathtaking views of the green spaceand creek. The upstairs features a spacious master bedroom retreat with a spa-like bathroom that includes heated floors and a relaxing soakertub. Two additional large bedrooms complete this level, along with a laundry area for added convenience. Descending to the basement, you'llfind a bright, open-concept space perfect for entertaining or pursuing hobbies, complete with a large three-piece bathroom. The basement caneasily be converted into an in-law suite for potential rental income, making this home both stylish and practical. Imagine finishing a workout andstepping outside to enjoy a refreshing dip in your luxurious pool. Outside, the standout feature is the modern heated salt-water pool, surroundedby sleek concrete slabs, providing a low-maintenance backyard. The pool, installed in 2019, features whirlpool jets, a padded bottom with twoshallow ends and a deeper center, ideal for sports enthusiasts. Recent upgrades to the pool include a new heater, pump, computer board, solarblanket, safety cover, and automated lighting, ensuring peace of mind for your family. Additionally, there's a dedicated dog run on the side of thehouse, eliminating the need to maintain a lawn in the back. Conveniently located near schools, this home truly has it all!
Property Details
Interior
Features
Main Floor
Dining
3.32 x 3.66Living
4.55 x 3.66Kitchen
6.70 x 3.81Study
1.17 x 3.61Exterior
Features
Parking
Garage spaces 2
Garage type Attached
Other parking spaces 4
Total parking spaces 6
Property History
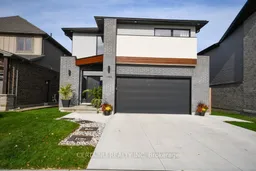 40
40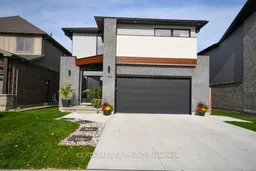 40
40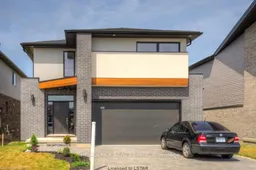 21
21
