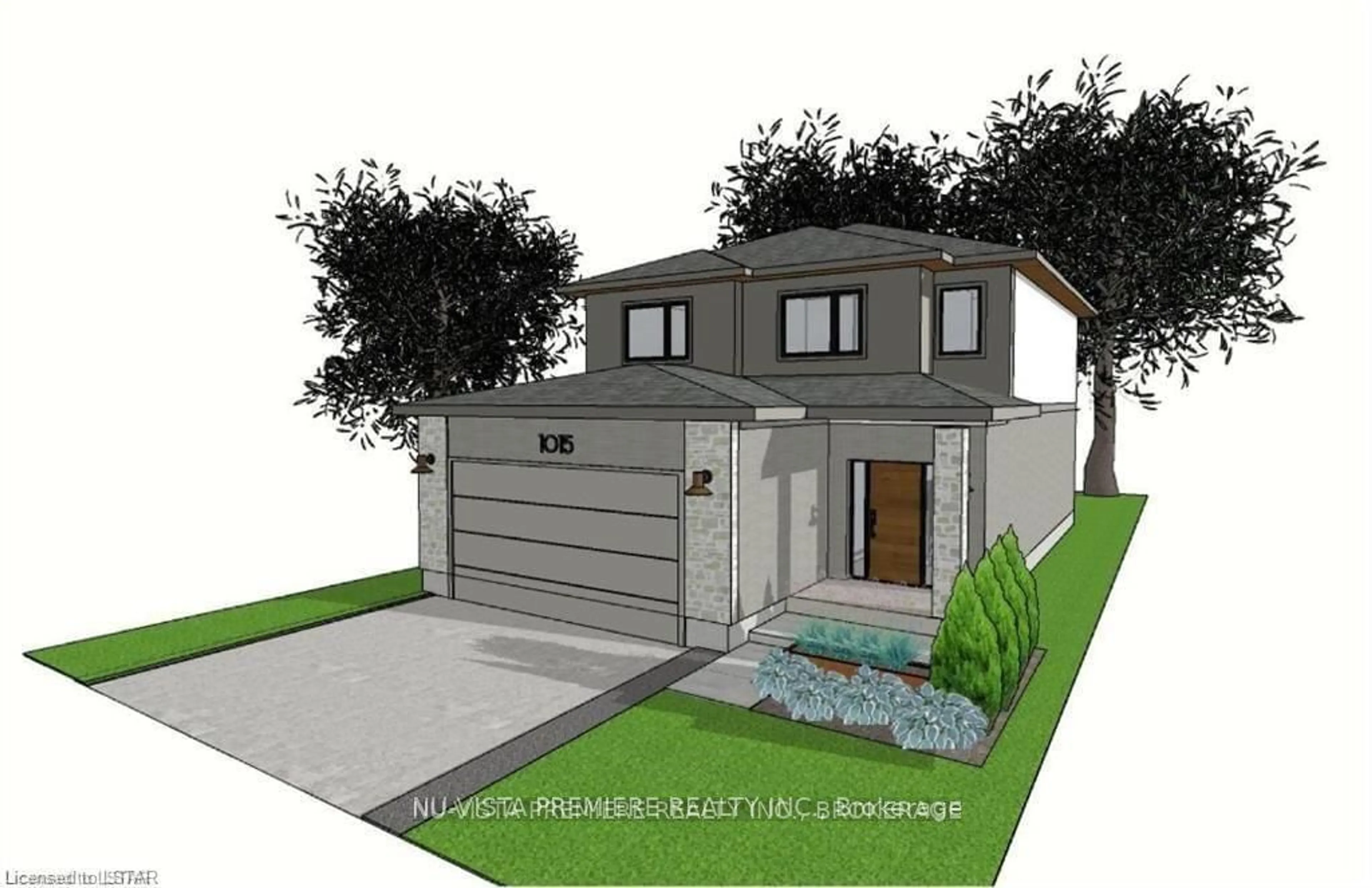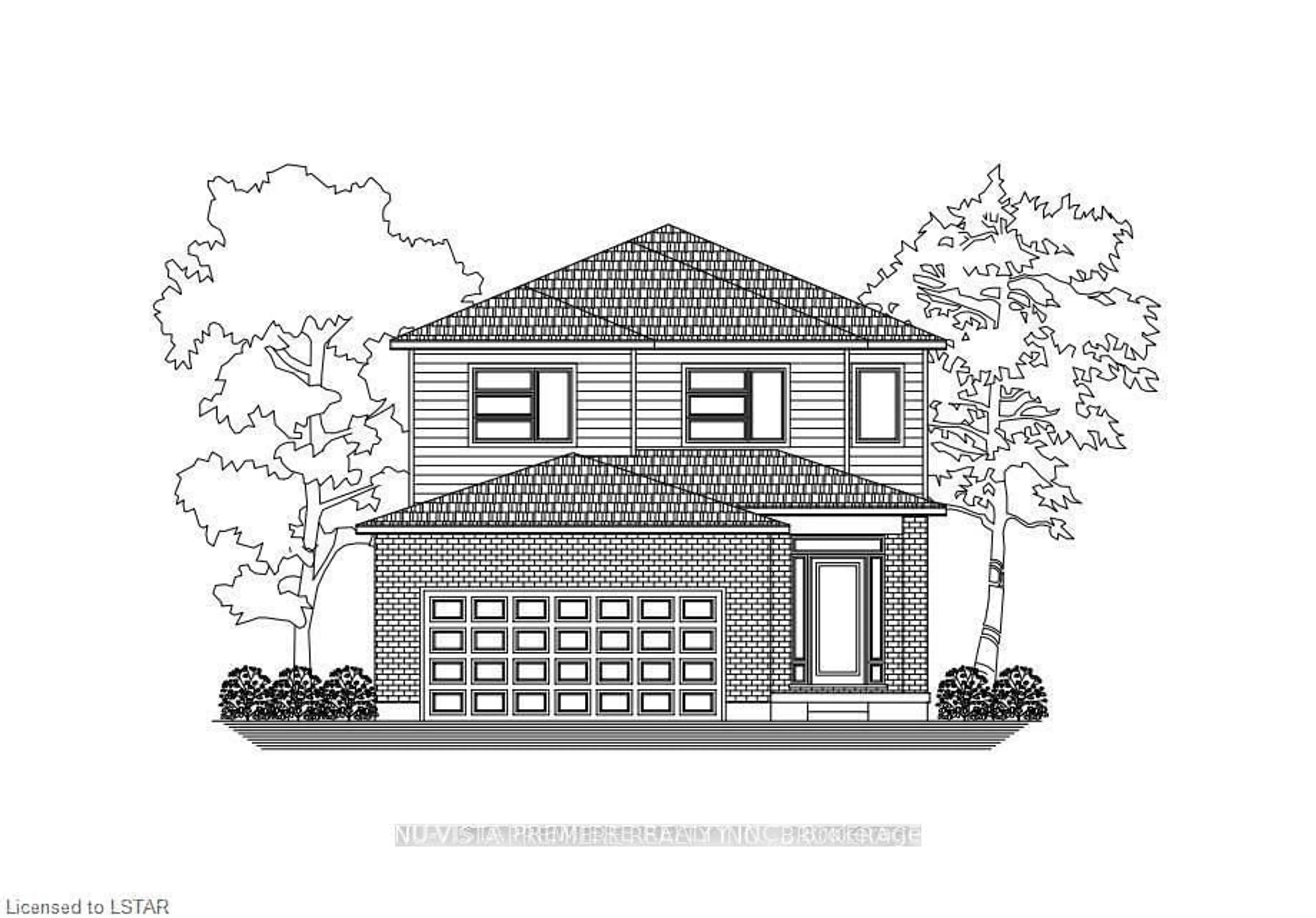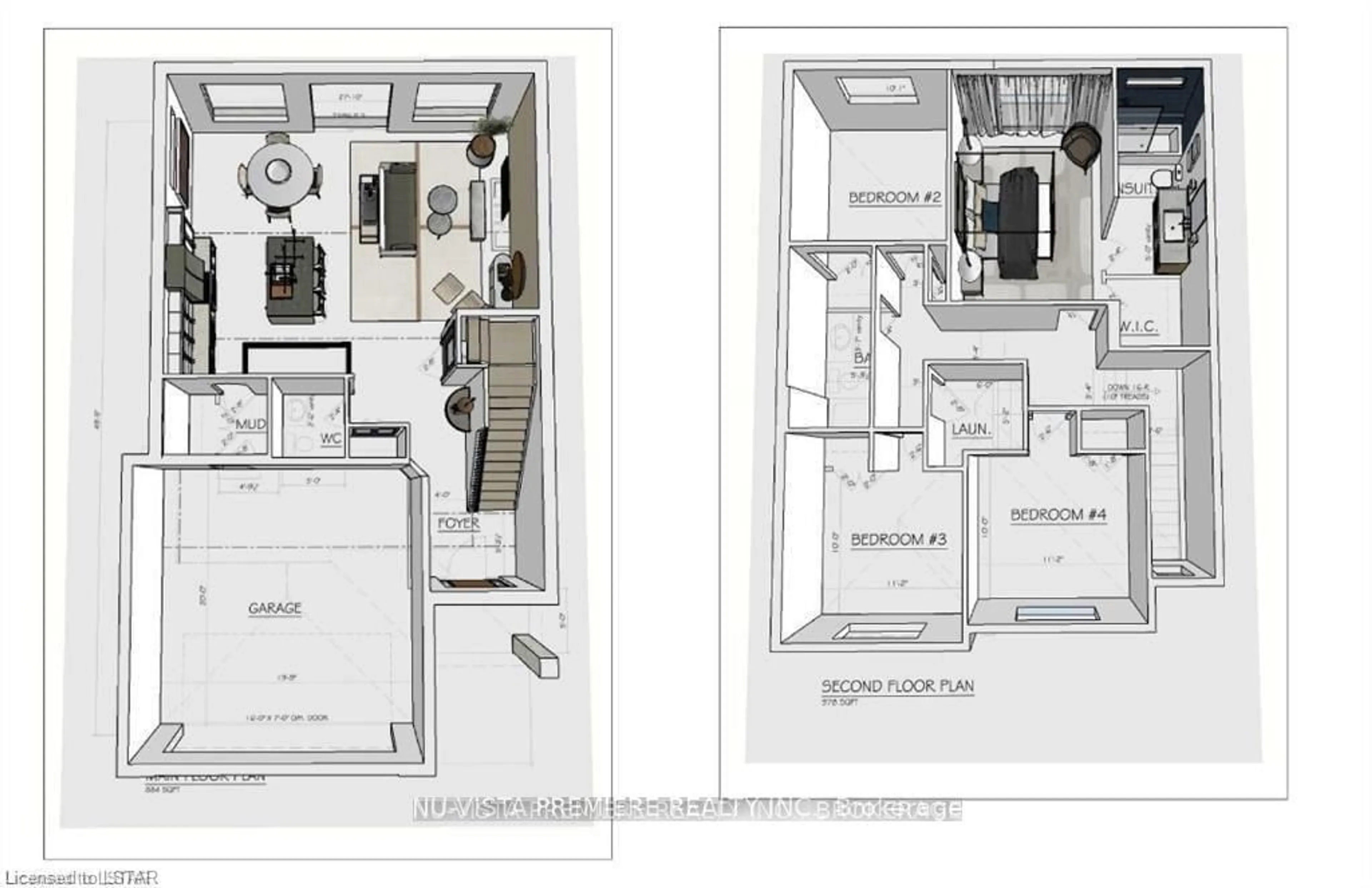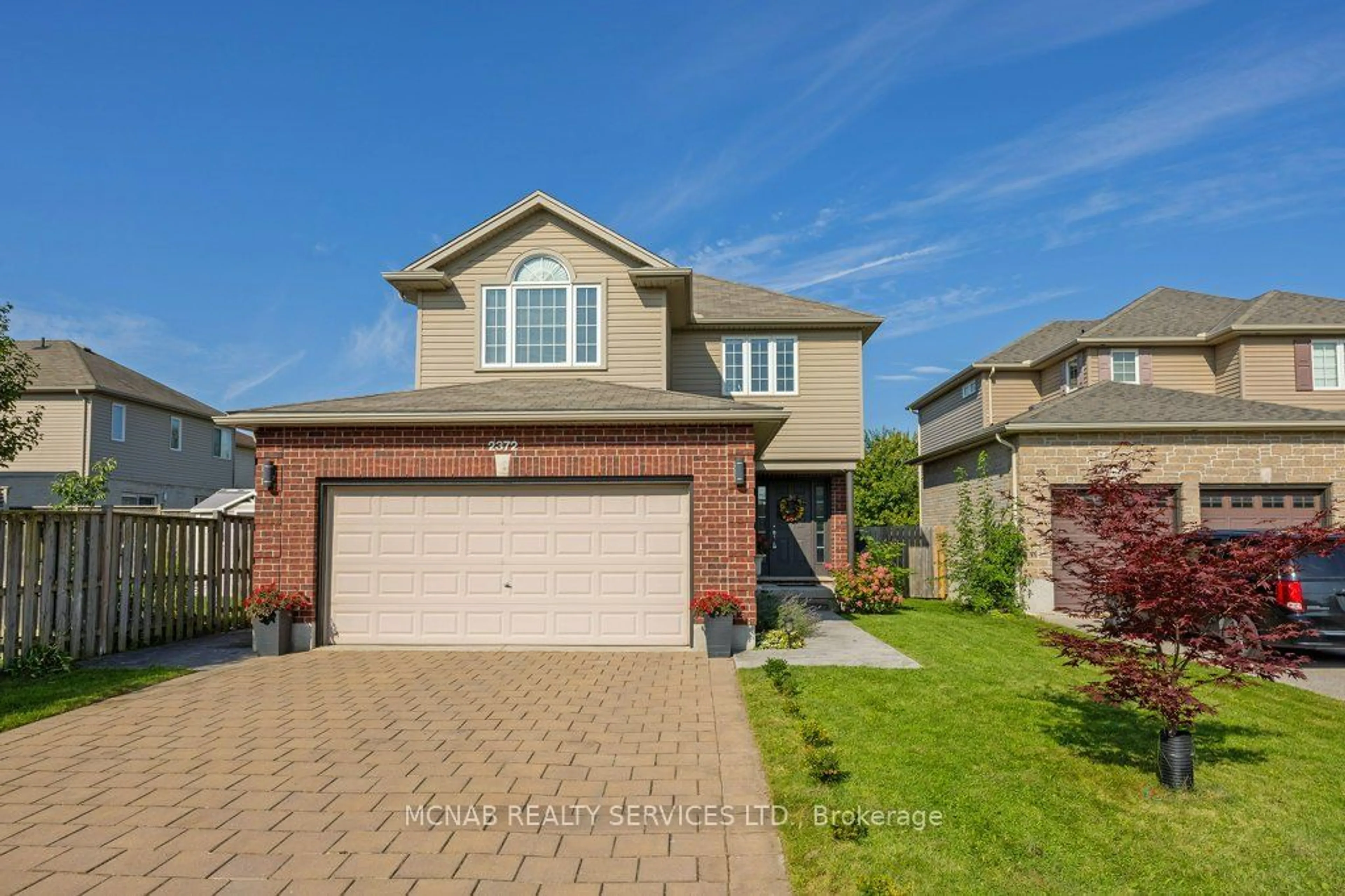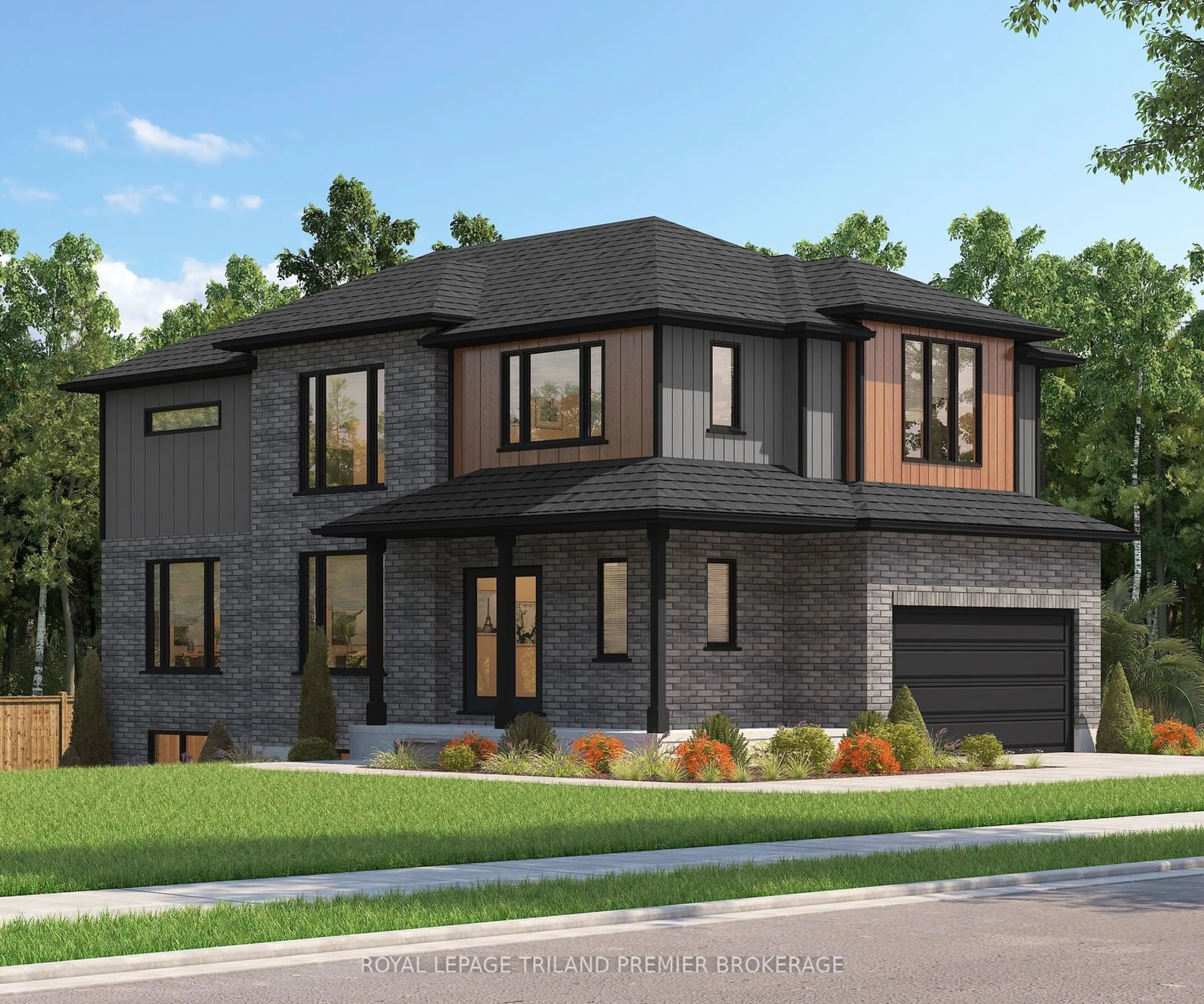827 GATESTONE Rd, London, Ontario N6M 1C1
Contact us about this property
Highlights
Estimated ValueThis is the price Wahi expects this property to sell for.
The calculation is powered by our Instant Home Value Estimate, which uses current market and property price trends to estimate your home’s value with a 90% accuracy rate.$844,000*
Price/Sqft-
Est. Mortgage$3,687/mth
Tax Amount (2023)-
Days On Market30 days
Description
RAVINE WOODED LOT! The EMERALD 2 model with 1862 sq feet of Luxury finished area fronting onto pond. Very rare and just a handful available ! JACKSON MEADOWS, southeast London's newest area. This home comes standard with a separate grade entrance to the basement ideal for future basement development . Quality built by Vander Wielen Design & build Inc. and packed with luxury features! Choice of Granite or quartz tops, hardwood on the main floor and upper hallway, Oak stairs, 9 ft ceilings on the main, deluxe "island" style kitchen, 2 full baths upstairs including a 5 pc luxury ensuite with tempered glass shower and soaker tub and 2nd floor laundry. The kitchen features a massive centre island and looks out on to the wooded ravine! Open concept great room with fireplace! Jackson Meadows boasts landscaped parks, walking trails tranquil ponds making it an ideal place to call home.. Pie shaped lot : 37.73 ft x 107.89 ft x 105.85 ft x 43.41 ft. Contact listing agent for a list of available lots and plans ranging from 1655 sq ft to 3100 sq ft. NEW $ 28.2 million dollar state of the area public school just announced for Jackson Meadows with 655 seats and will include a 5 room childcare centre for 2026 school year !Price of home is based on house plus base priced lot. Some lots are larger and have premiums.
Property Details
Interior
Features
Main Floor
Kitchen
3.89 x 3.51Dining
3.96 x 3.05Great Rm
3.96 x 5.18Exterior
Features
Parking
Garage spaces 2
Garage type Attached
Other parking spaces 2
Total parking spaces 4
Property History
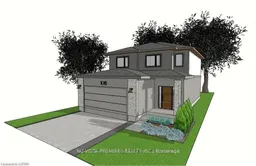 27
27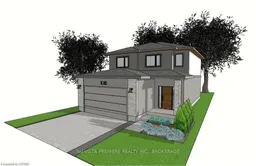 22
22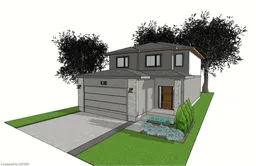 22
22
