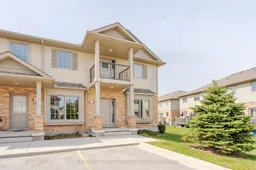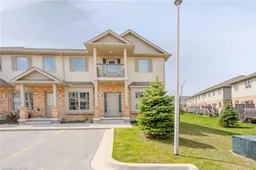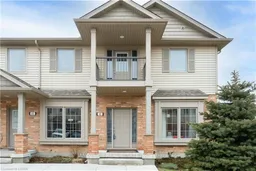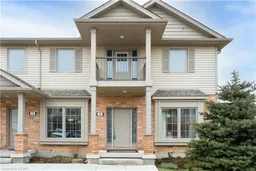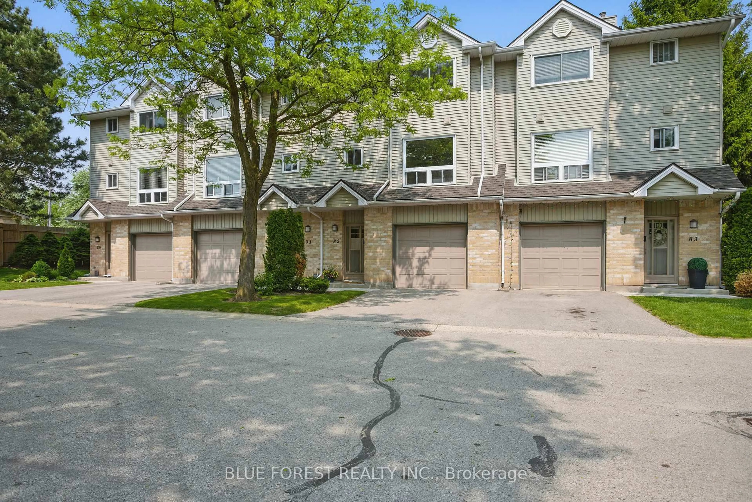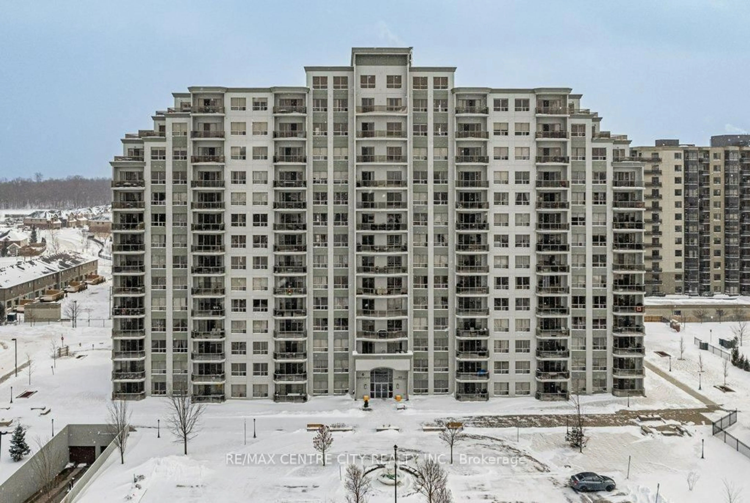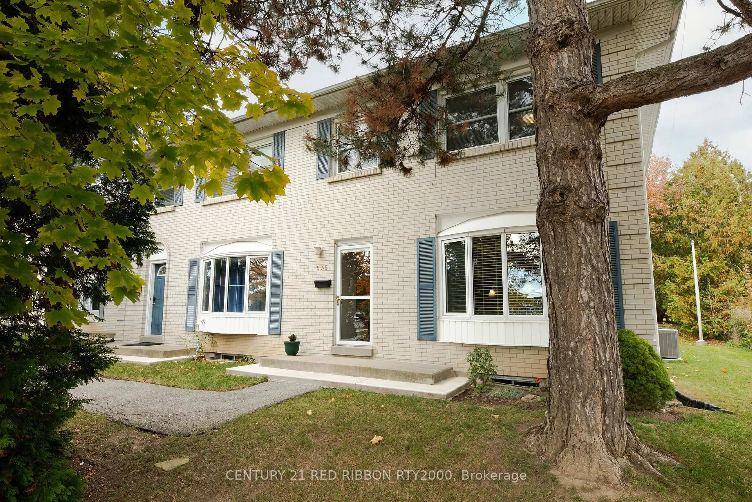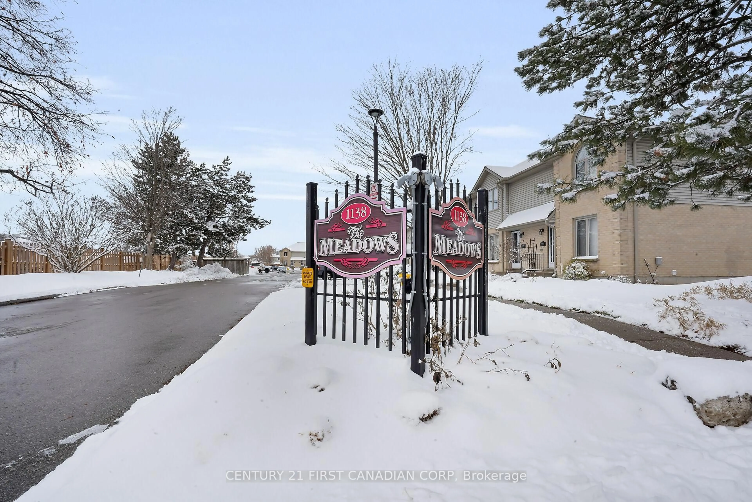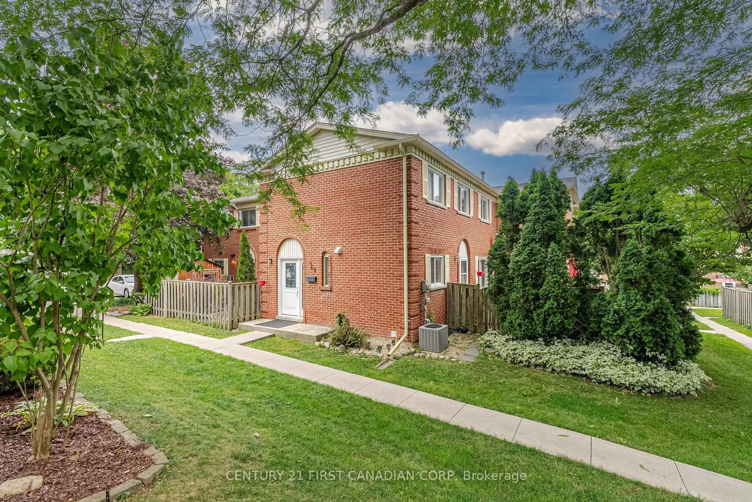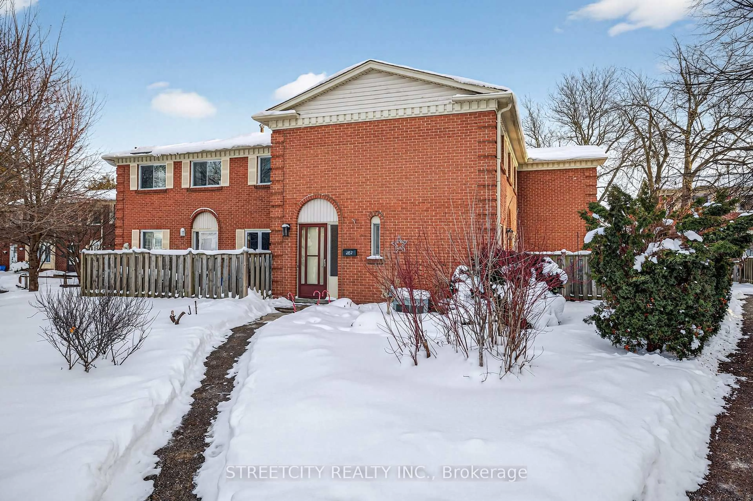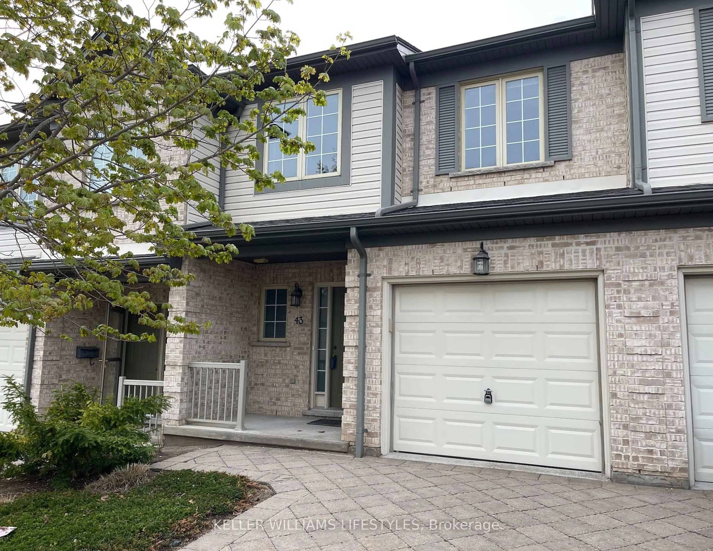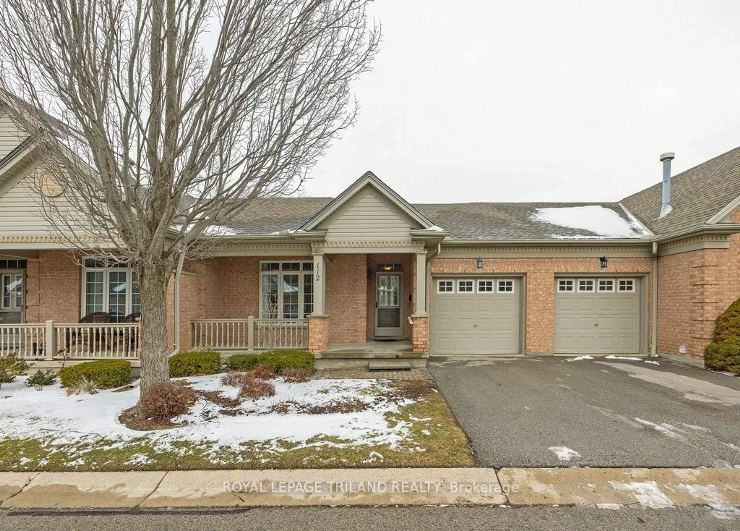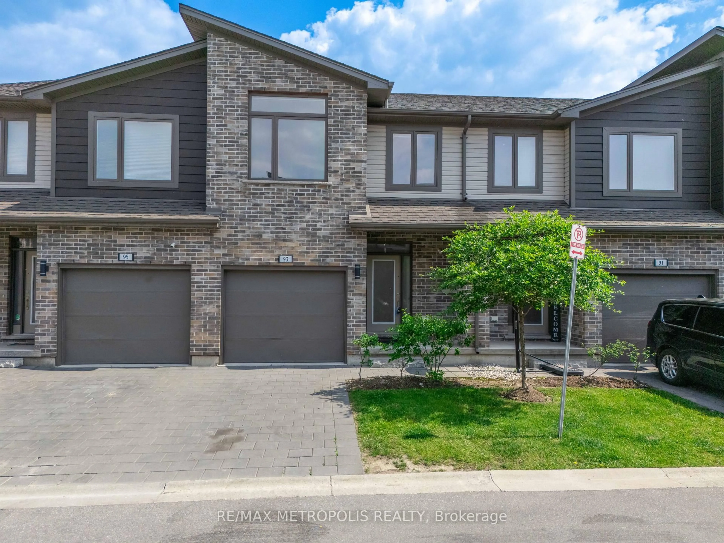Welcome to Summerside, located in South London, just minutes from the 401. This lovely bungalow-style townhome boasts 2+1 bedrooms and the convenience of main floor laundry. The highlight of this property is the expansive finished basement, perfect for entertaining or additional living space. The basement features a spacious family room, an extra bedroom, and a workshop area. Notably a basement bathroom rough-in has been started and is awaiting your personal finishing touches. Living on the main floor provides ease and accessibility, while the fully finished basement offers versatility and ample room for hosting guests or creating a personalized retreat. This home combines practicality with potential, making it an attractive opportunity for those seeking a comfortable and adaptable living environment. The location in Summerside offers easy access to major routes like the 401, ensuring convenience for commuting and exploring the surrounding area. Don't miss out on the chance to own this versatile townhome in a desirable neighborhood. Come discover all the features and possibilities this property has to offer!
Inclusions: Dishwasher
