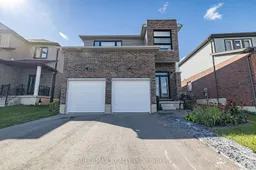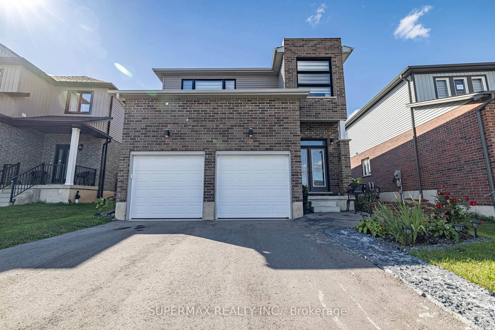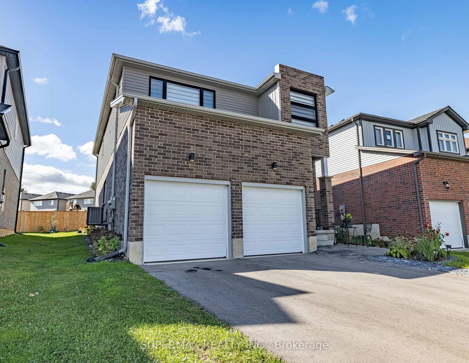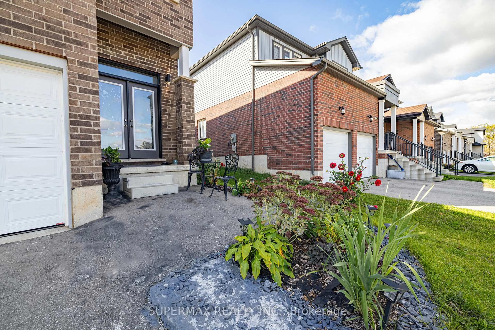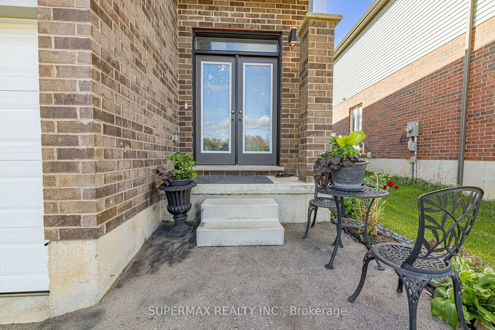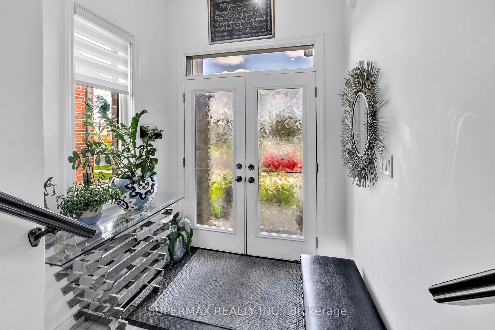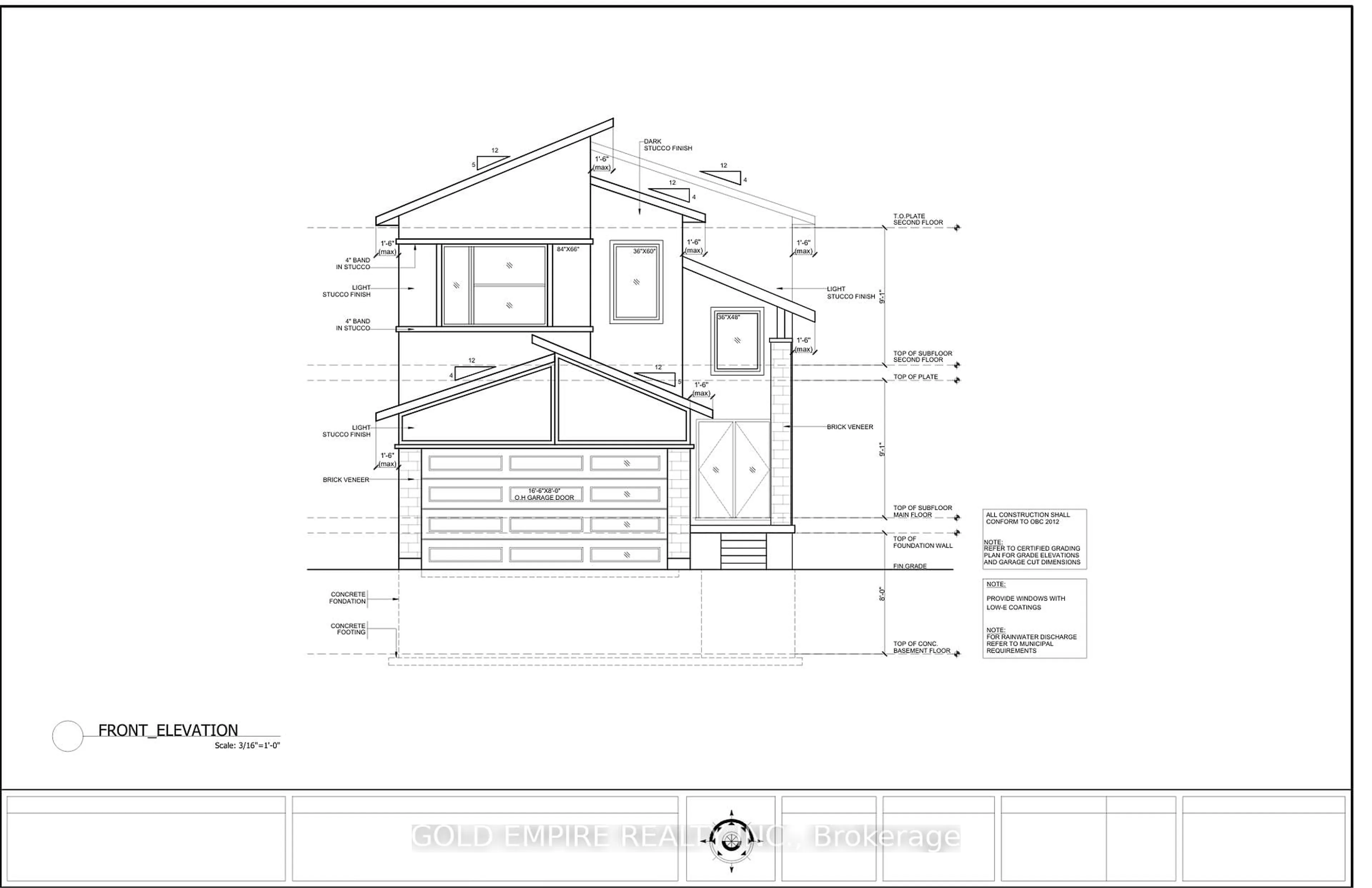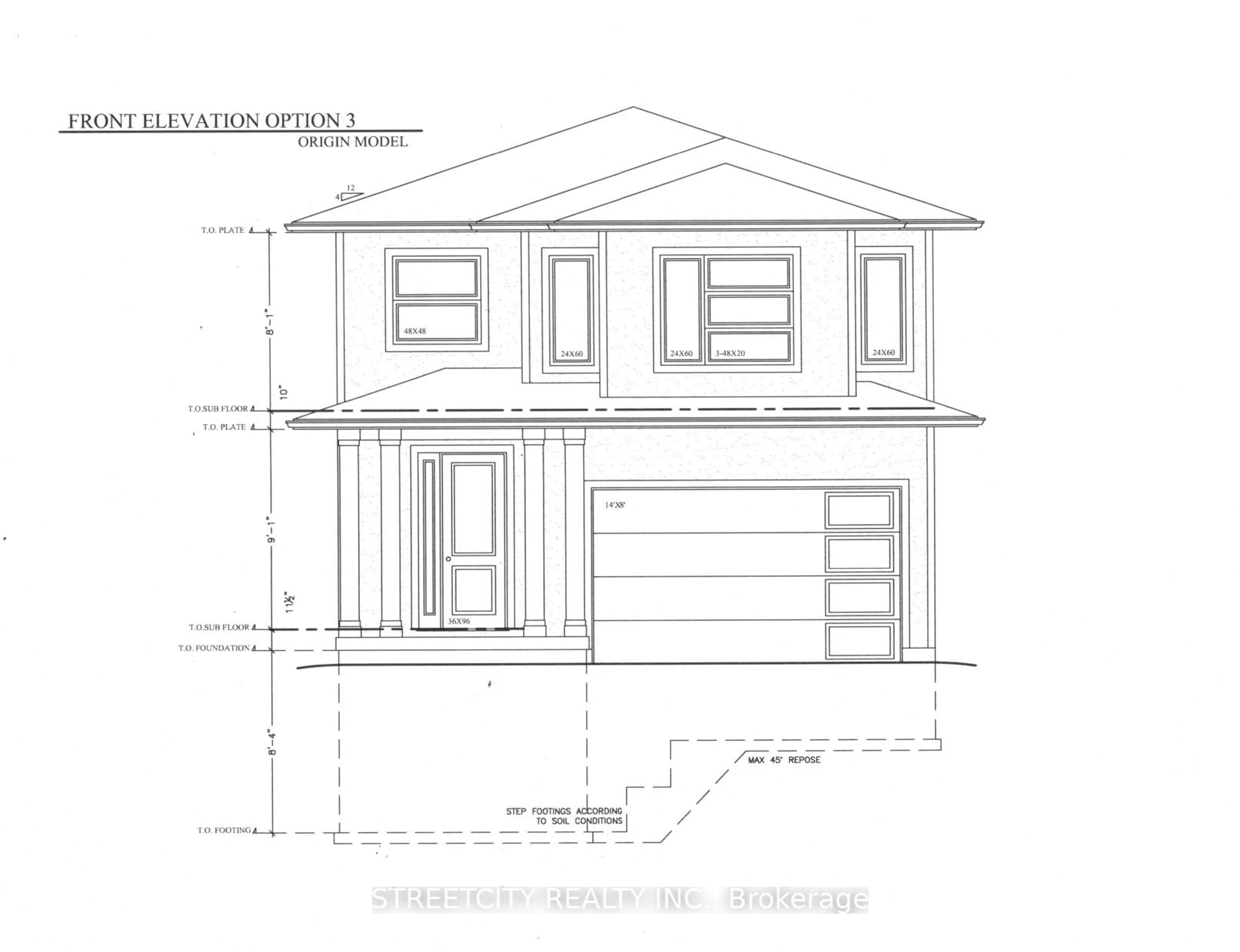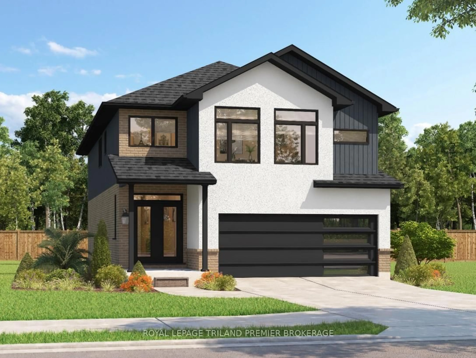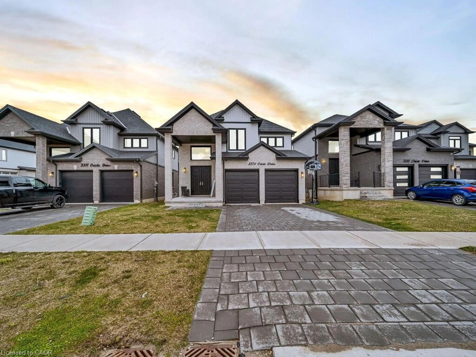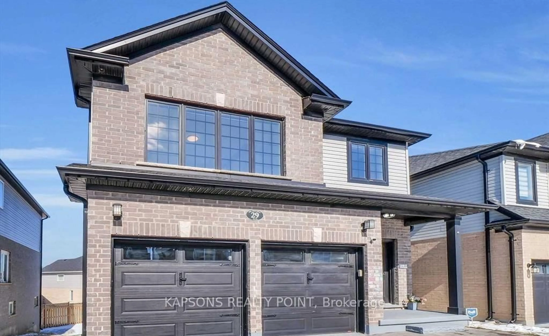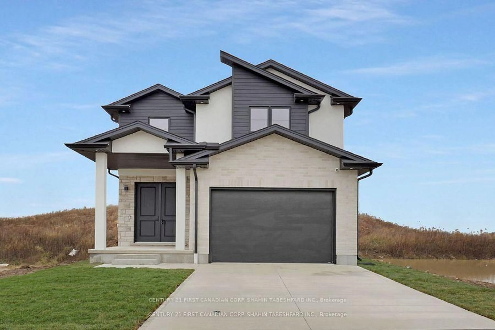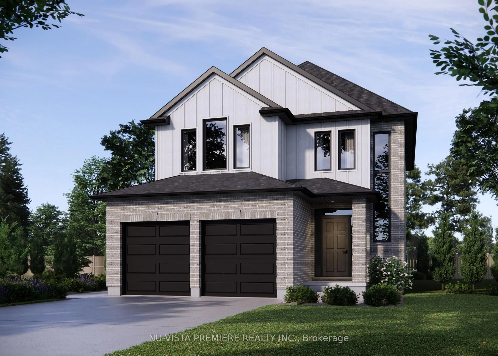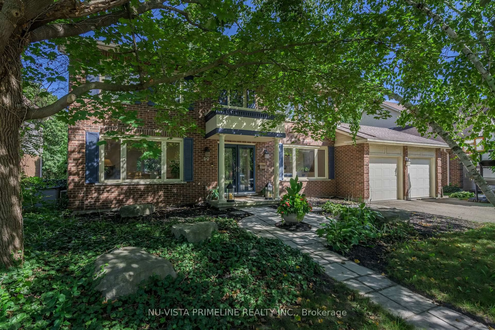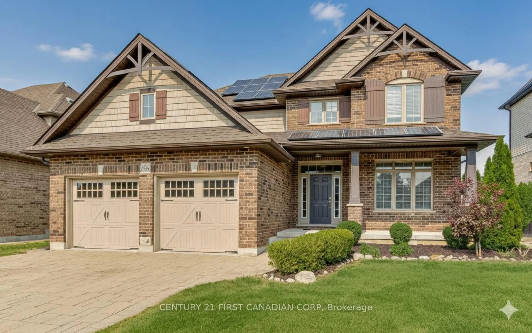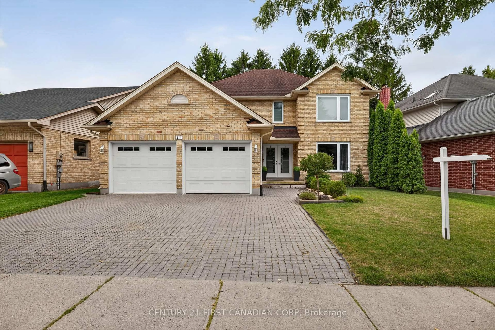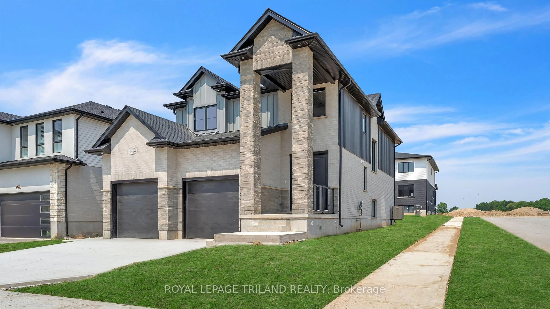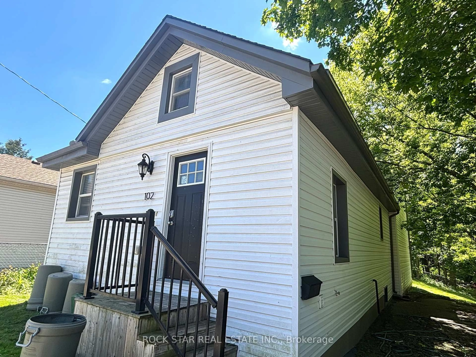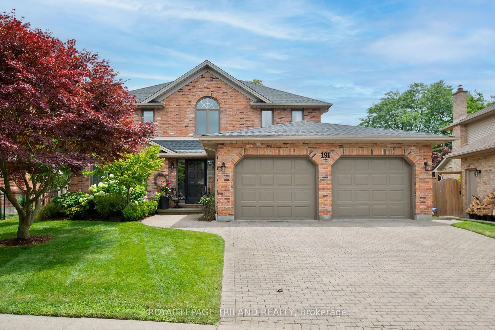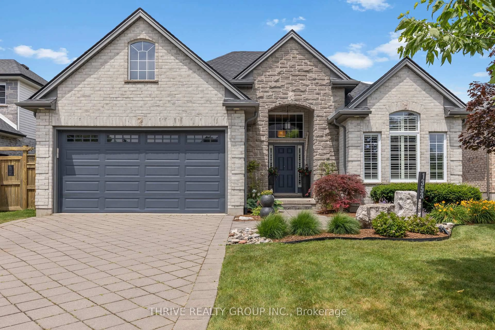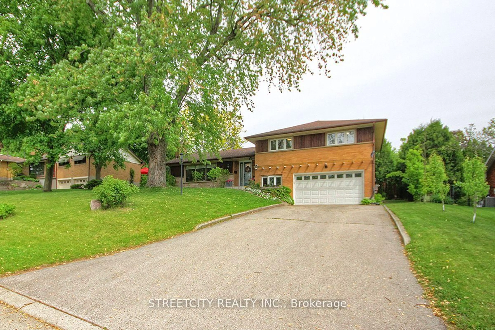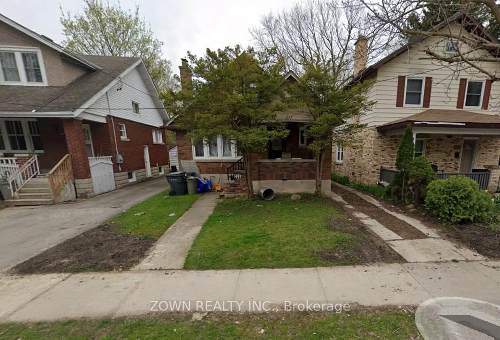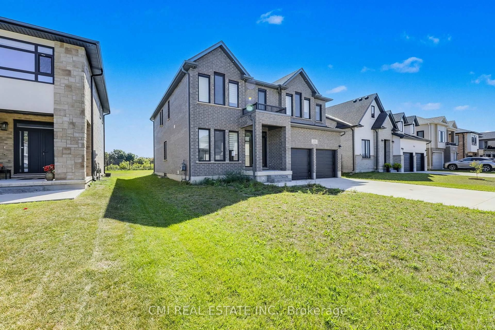2743 Oriole Dr, London South, Ontario N6M 1E7
Contact us about this property
Highlights
Estimated valueThis is the price Wahi expects this property to sell for.
The calculation is powered by our Instant Home Value Estimate, which uses current market and property price trends to estimate your home’s value with a 90% accuracy rate.Not available
Price/Sqft$404/sqft
Monthly cost
Open Calculator
Description
Welcome to this beautiful 4-bedroom, 3-bathroom detached home, perfectly designed for comfortable family living. Situated in a sought-after neighborhood, the home boasts a spacious double garage and 9-ft ceilings on the main floor, adding a sense of openness and luxury. The main level offers two inviting living areas, ideal for both relaxation and entertaining, while the upgraded kitchen features extended cabinetry, sleek quartz countertops, and a dining area that opens up to a private backyard patio. Upstairs, you'll find four generously sized bedrooms, including a luxurious primary suite with a 5-piece ensuite. Second full bathroom is stylishly finished with tiled floors. Finished lower level with legal side entrance already generating monthly income . Thoughtful touches like pot lights throughout the main living area enhance the modern ambiance of this well-appointed home. Easy access to major highways, airport, shopping malls. Don't miss out on this exceptional opportunity!
Property Details
Interior
Features
Exterior
Features
Parking
Garage spaces 2
Garage type Attached
Other parking spaces 2
Total parking spaces 4
Property History
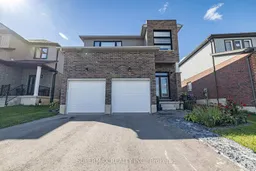 31
31