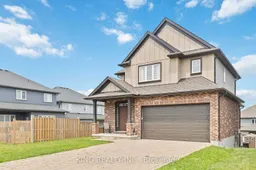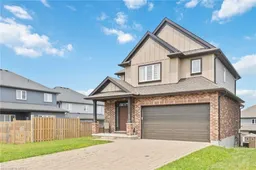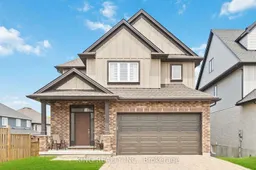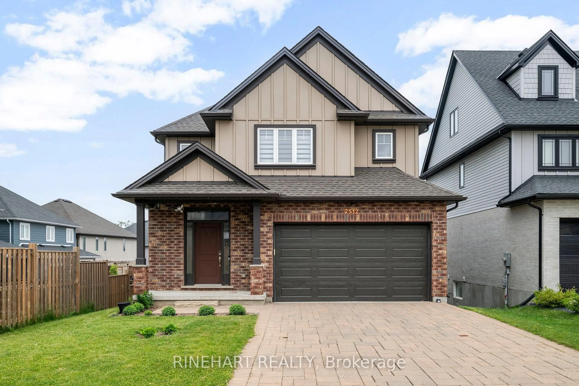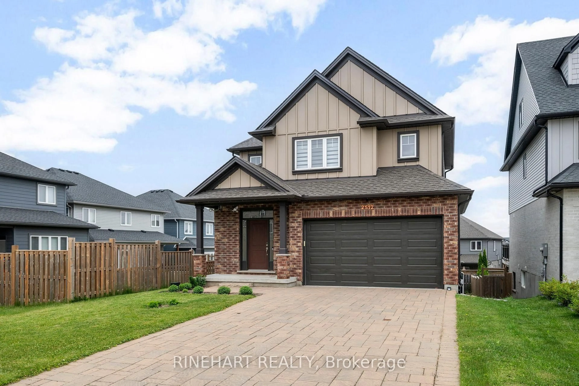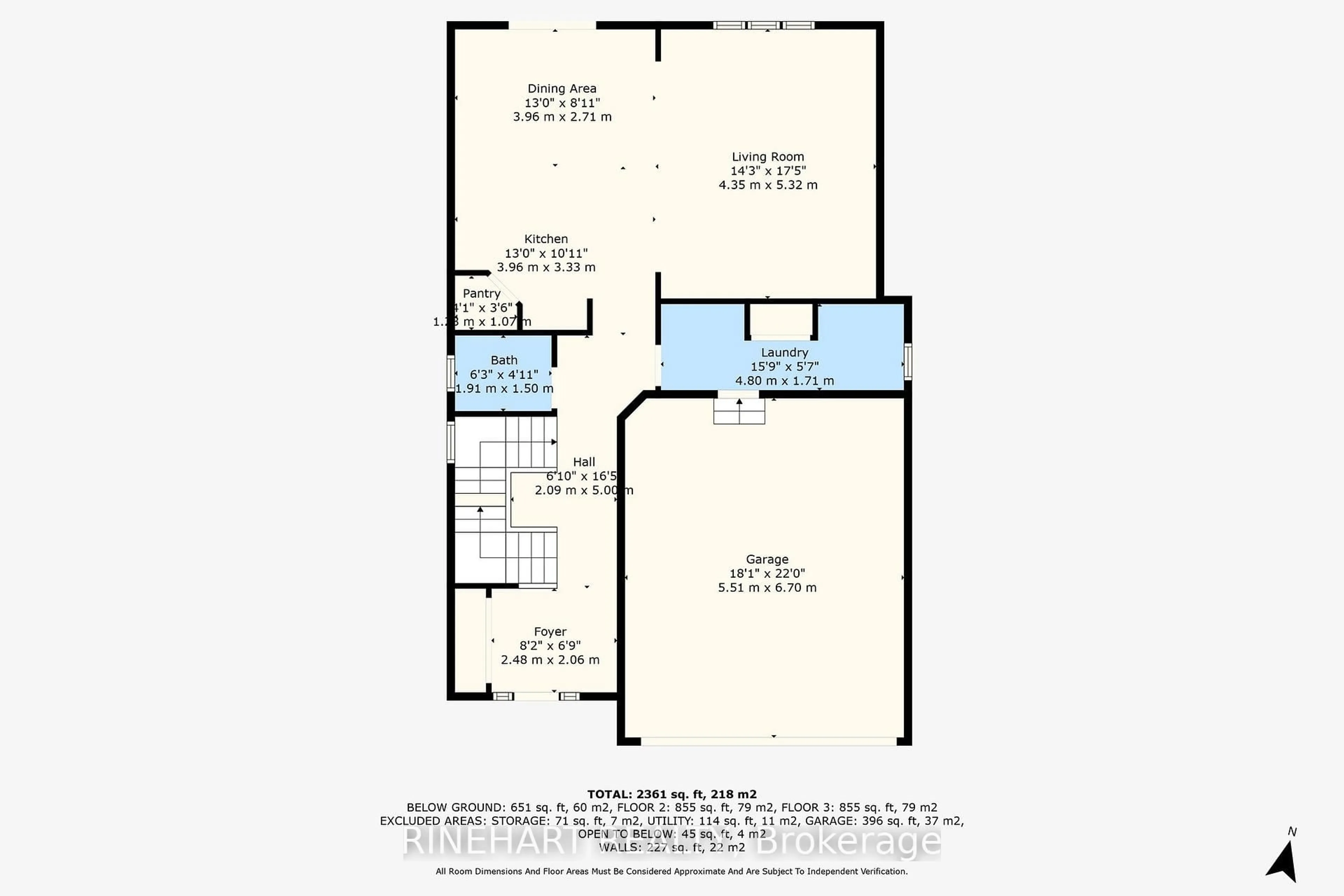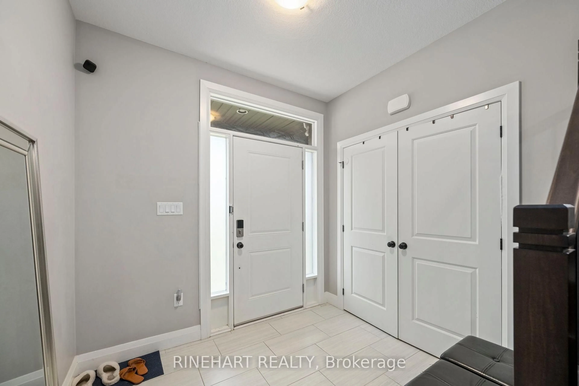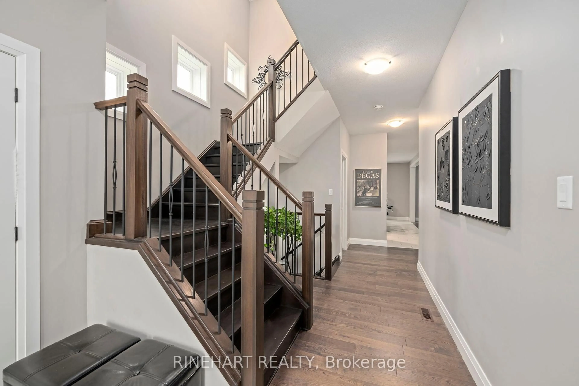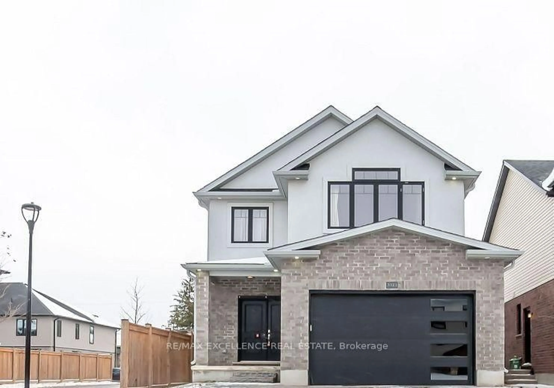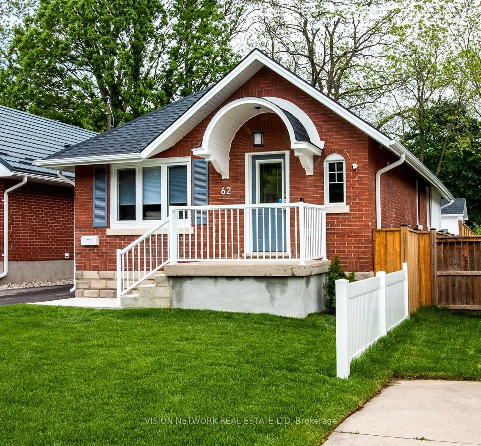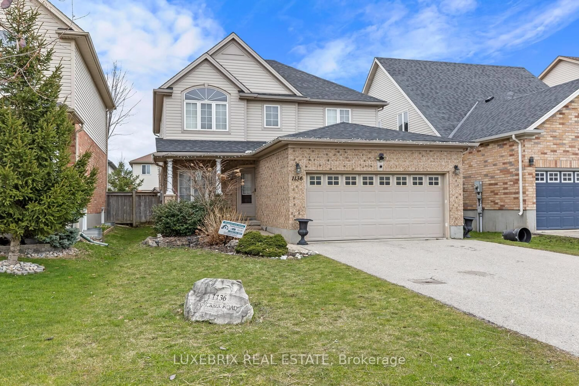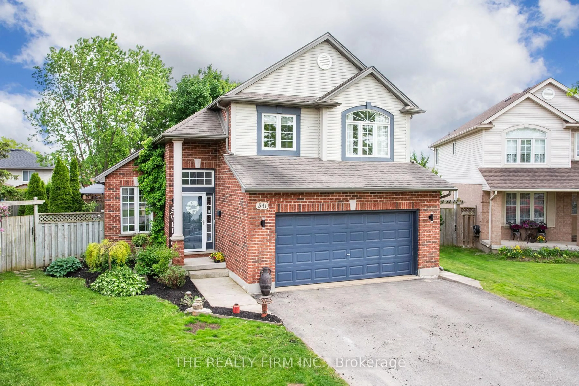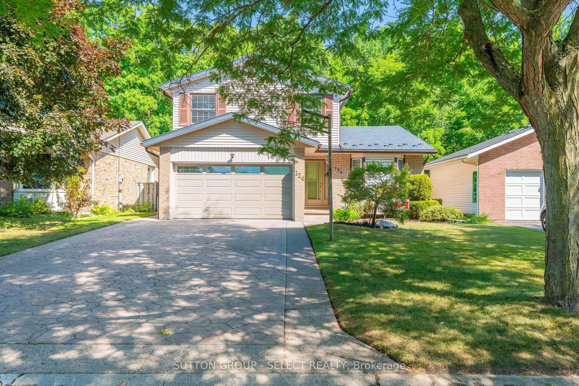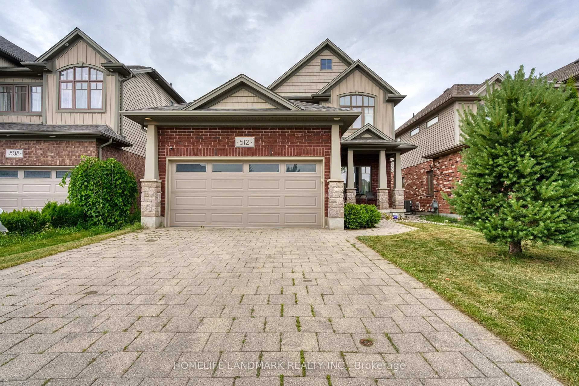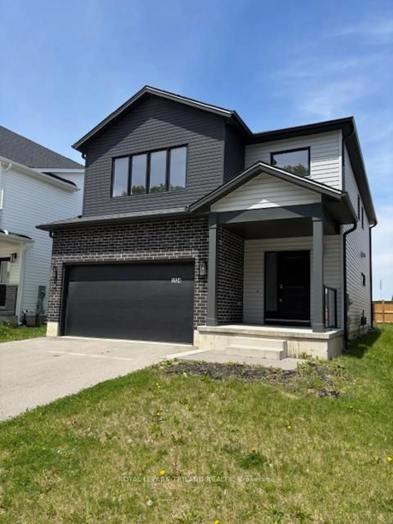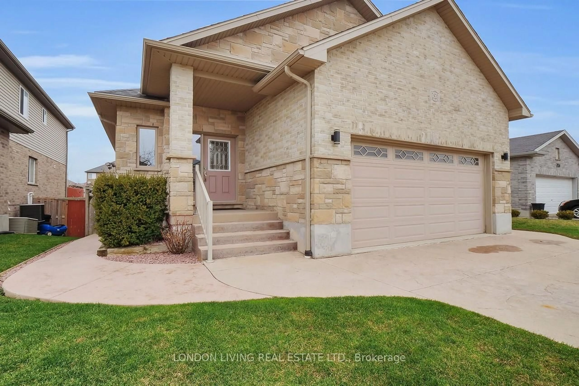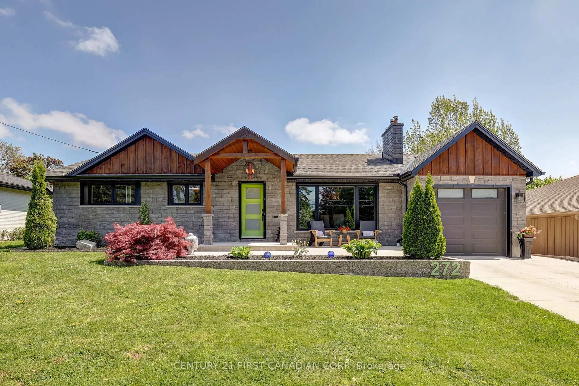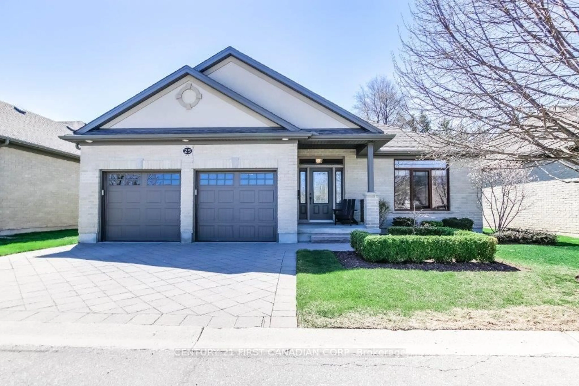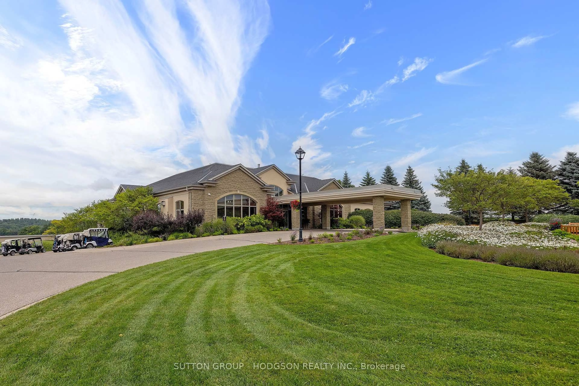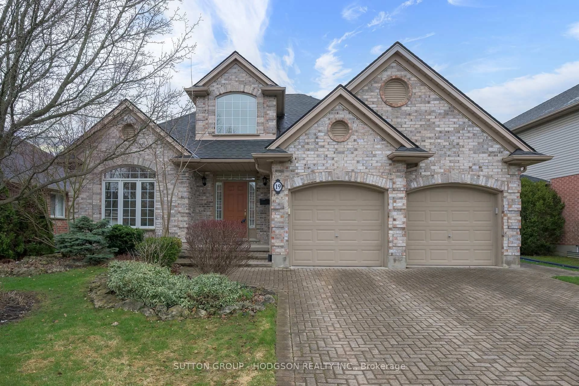2512 Holbrook Dr, London South, Ontario N6M 0E6
Contact us about this property
Highlights
Estimated valueThis is the price Wahi expects this property to sell for.
The calculation is powered by our Instant Home Value Estimate, which uses current market and property price trends to estimate your home’s value with a 90% accuracy rate.Not available
Price/Sqft$481/sqft
Monthly cost
Open Calculator

Curious about what homes are selling for in this area?
Get a report on comparable homes with helpful insights and trends.
+11
Properties sold*
$778K
Median sold price*
*Based on last 30 days
Description
Welcome to 2512 Holbrook Drive, a beautifully designed custom built home in the desirable Victoria on the River community of South London. Just 7 years old, this property blends modern comfort with thoughtful finishes across all three levels, offering the perfect layout for families or those looking for flexible living space. Step into the bright and welcoming foyer, where hardwood flooring carries throughout the main and second floors. The living room offers a cozy and naturally lit space to unwind or gather with family. From there, the open kitchen and dining area make entertaining easy, with granite countertops, a large center island, stainless steel appliances, and a handy pantry for extra storage.Also on the main level is a spacious laundry room with a built-in bench and direct access to the garage, making it a practical area that doubles as a mudroom. Additionally, a convenient two piece bathroom completes this level. Upstairs, the primary bedroom features its own ensuite and walk-in closet. Two additional bedrooms each include ample closet space and share a smart split bathroom layout with a connected double vanity and a separate private space for the toilet and shower. Each space is finished with hardwood flooring and designed for comfort and functionality. The finished lower level includes a recreation room, a full three piece bathroom, and a fourth bedroom. There is also a flexible utility room that can be used for storage, a home gym, or workspace. With a separate walkout entrance to the backyard, this level is perfectly suited for in law potential. Outside, enjoy a fully fenced yard with a large concrete patio, gazebo, shed, and a stone-lined path that frames the space beautifully. Whether relaxing or hosting, the outdoor area is ready for it all. Surrounded by scenic walking trails and just minutes from East Park, Summerside, schools, shopping, and restaurants, this is a move-in ready home in a quiet and growing neighbourhood you will love!
Property Details
Interior
Features
Main Floor
Foyer
2.48 x 2.06Bathroom
1.91 x 1.5Kitchen
3.96 x 3.33Dining
3.96 x 2.71Exterior
Features
Parking
Garage spaces 2
Garage type Attached
Other parking spaces 4
Total parking spaces 6
Property History
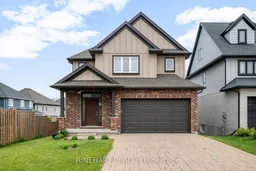 39
39