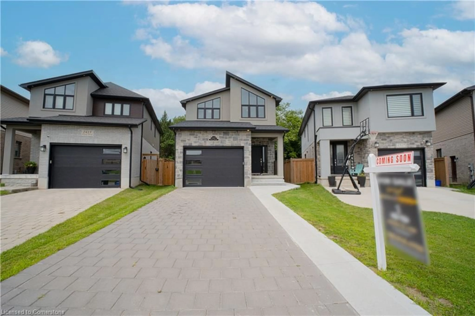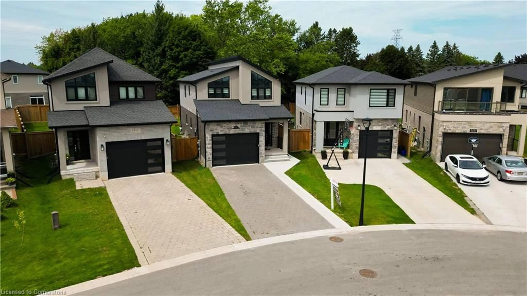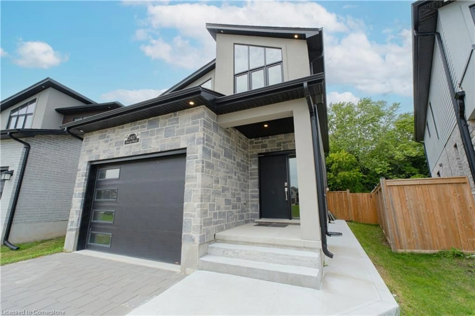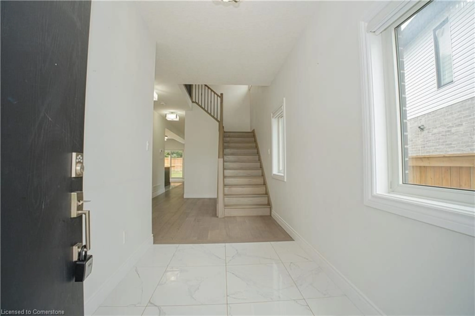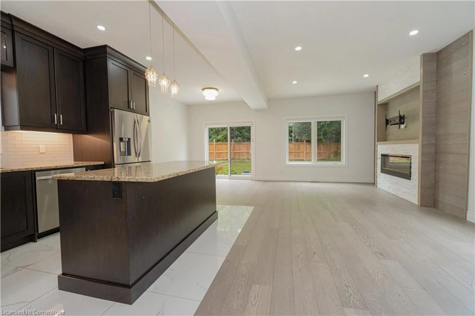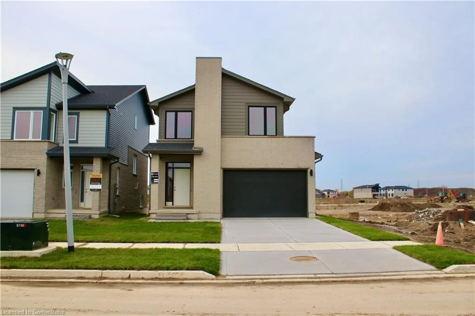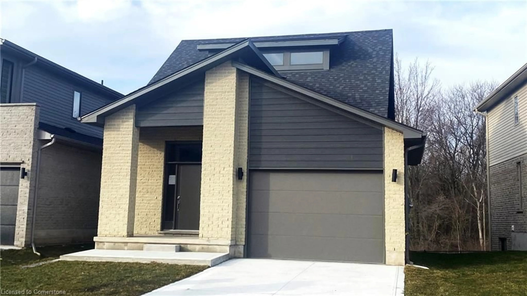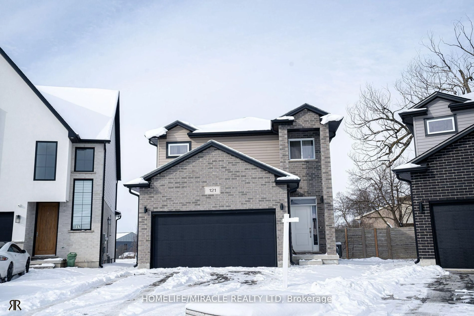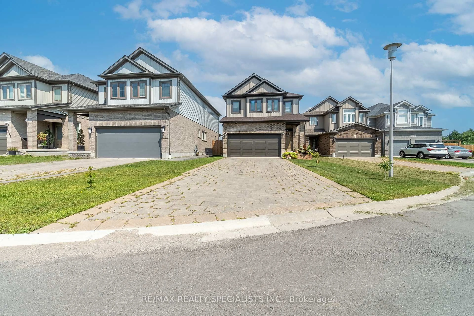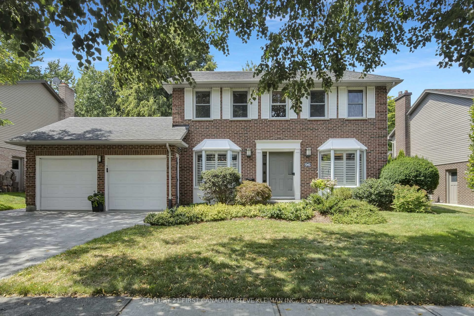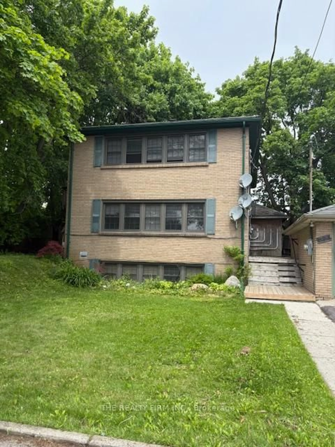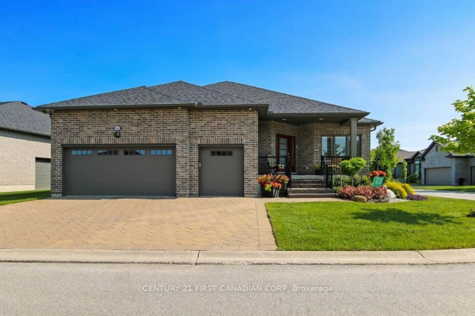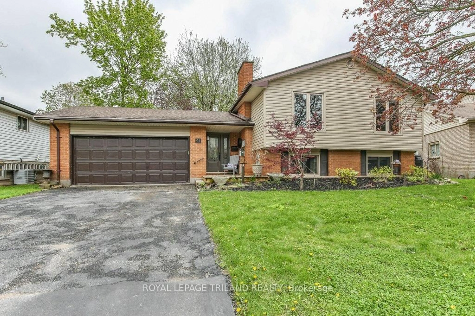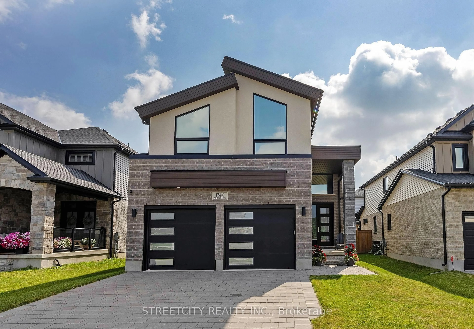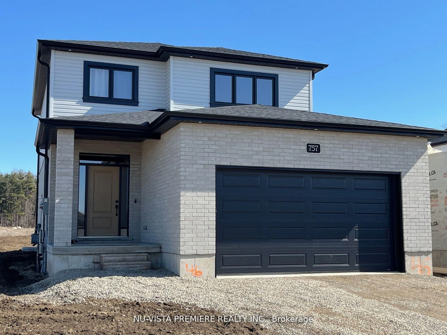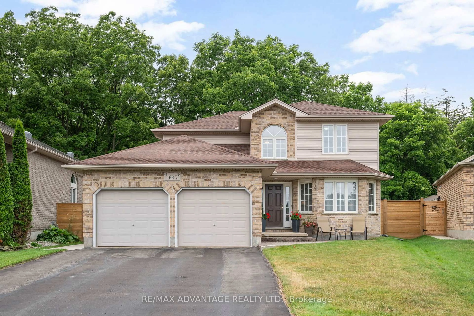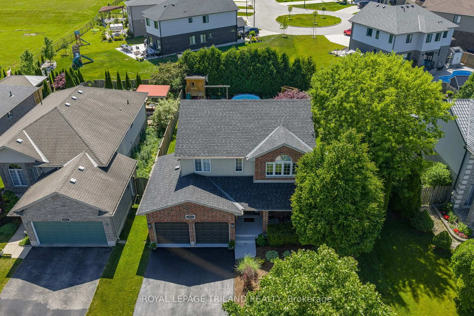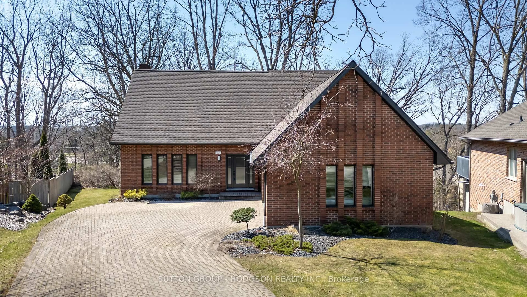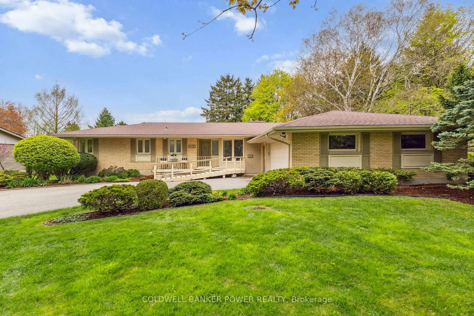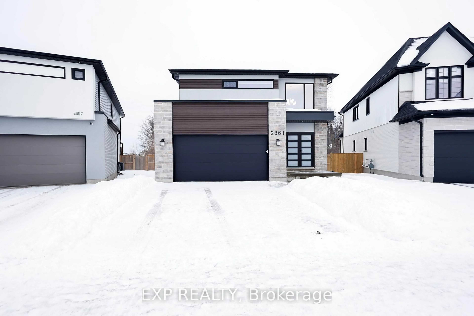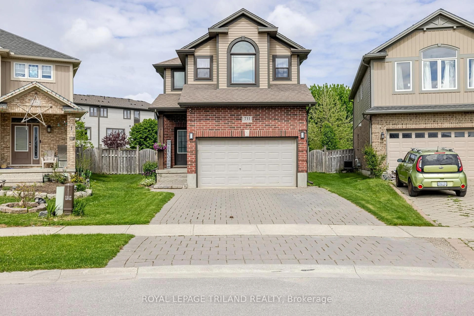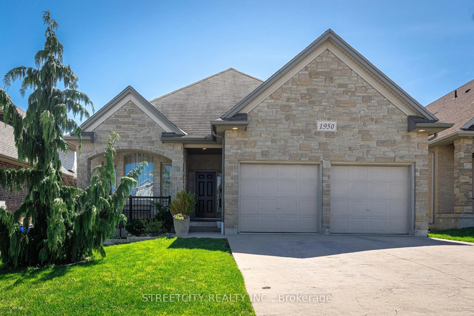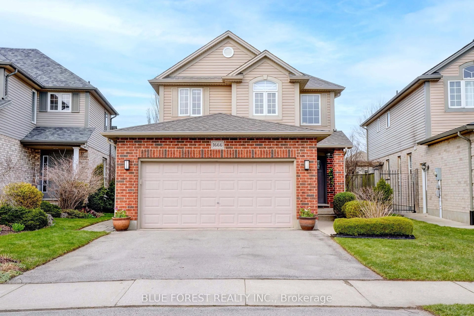2417 Daisy Bend, London, Ontario N6M 0G9
Contact us about this property
Highlights
Estimated valueThis is the price Wahi expects this property to sell for.
The calculation is powered by our Instant Home Value Estimate, which uses current market and property price trends to estimate your home’s value with a 90% accuracy rate.Not available
Price/Sqft$483/sqft
Monthly cost
Open Calculator

Curious about what homes are selling for in this area?
Get a report on comparable homes with helpful insights and trends.
+11
Properties sold*
$778K
Median sold price*
*Based on last 30 days
Description
Beautiful Four Years Old 2000Sqft of 4+2 Bedrooms & 4 Washrooms. Modern detached house on Pie Shaped Lot. Lots Of Upgrades In Kitchen, Gas stove, With Separate Pantry And High Extended Cabinets, Upgraded Living Area, Upgraded Light Fixtures, All Bedrooms With Closets, No Carpet In Entire House, Granite In Kitchen And Quartz Counter Tops In Washrooms. Good Sized Windows All Throughout The House. Interlocked bricking on the driveway with parking spots for 4 cars. Newly finished stunning legal basement (2 bedrooms + 1 washroom +1 den) unit with a separate entrance, perfect for additional rental income. Close To Hwy401 And All Amenities. Huge backyard with newly installed fence. Laundry is powered by Gas so extra savings on electricity bill. *Not To Be Missed* RENTAL- Water Heater
Property Details
Interior
Features
Second Floor
Bedroom
2.87 x 2.79Bathroom
1.88 x 2.574-Piece
Bedroom
2.87 x 3.56Bathroom
3.25 x 2.574-Piece
Exterior
Features
Parking
Garage spaces 1.5
Garage type -
Other parking spaces 4
Total parking spaces 5
Property History
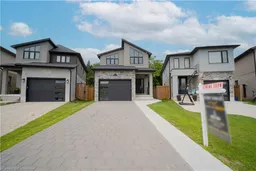 30
30