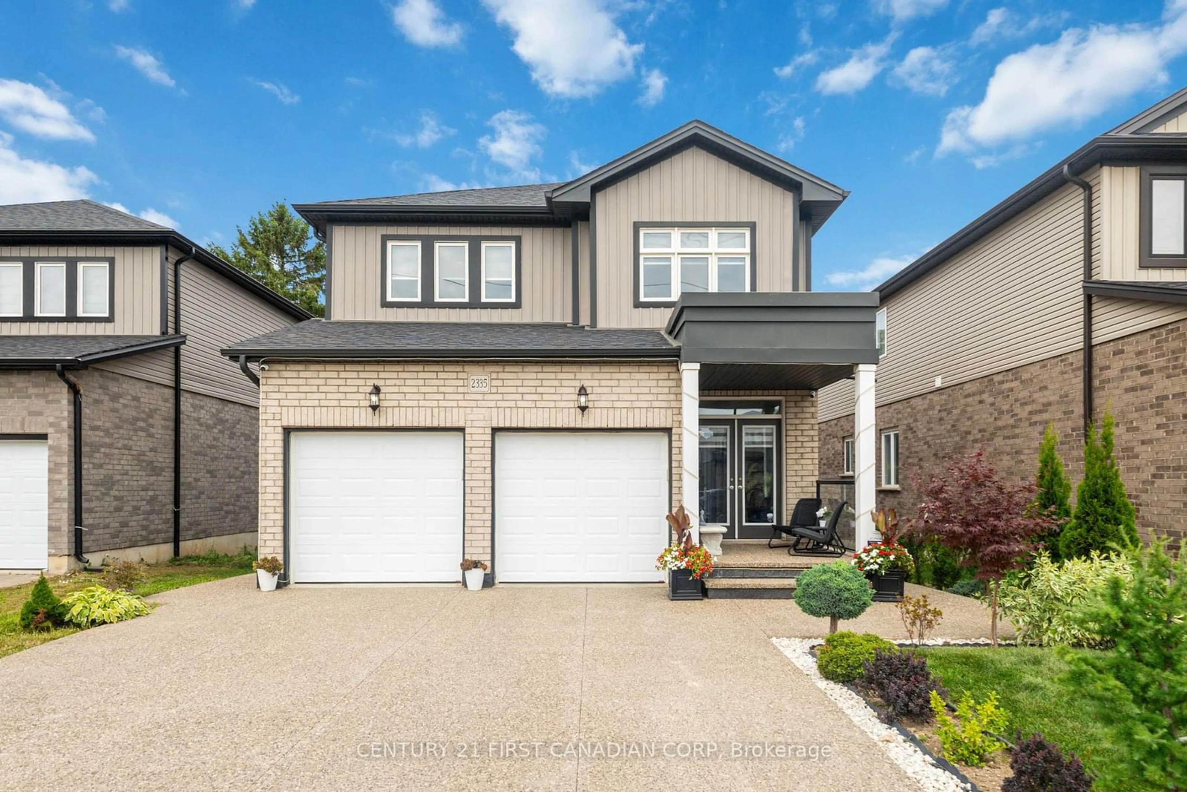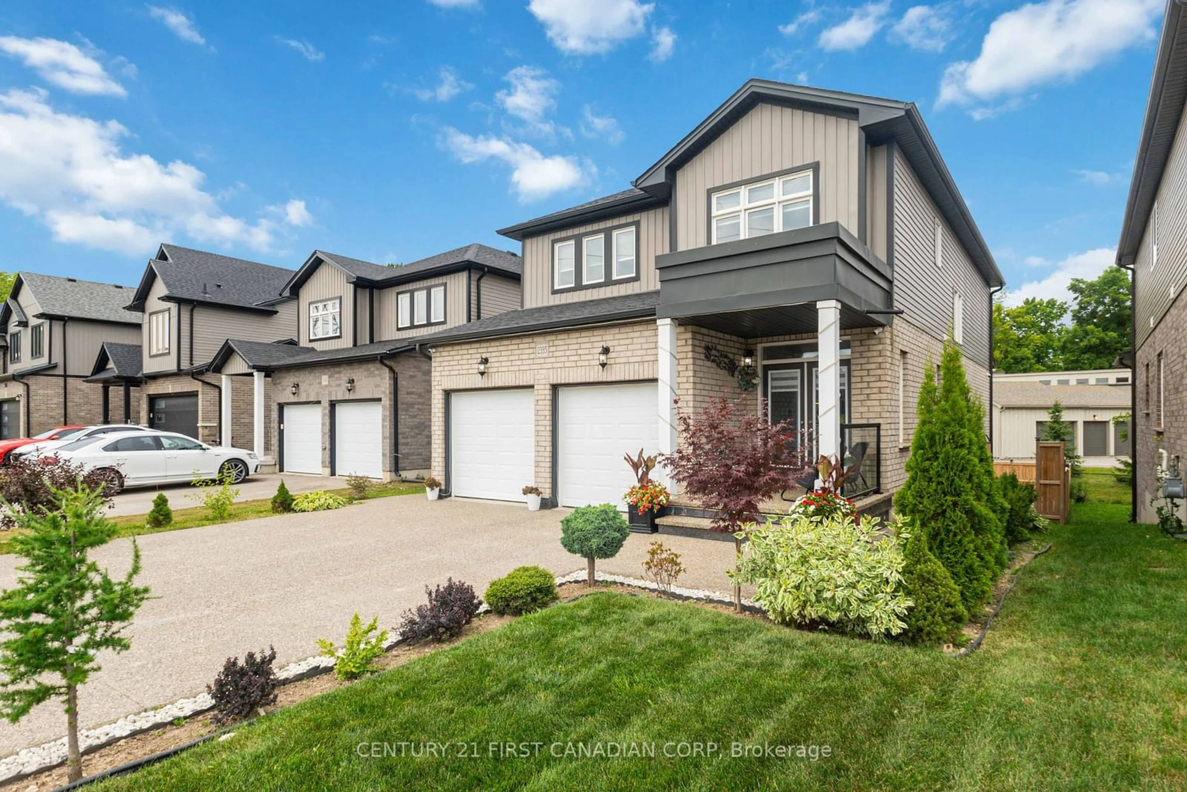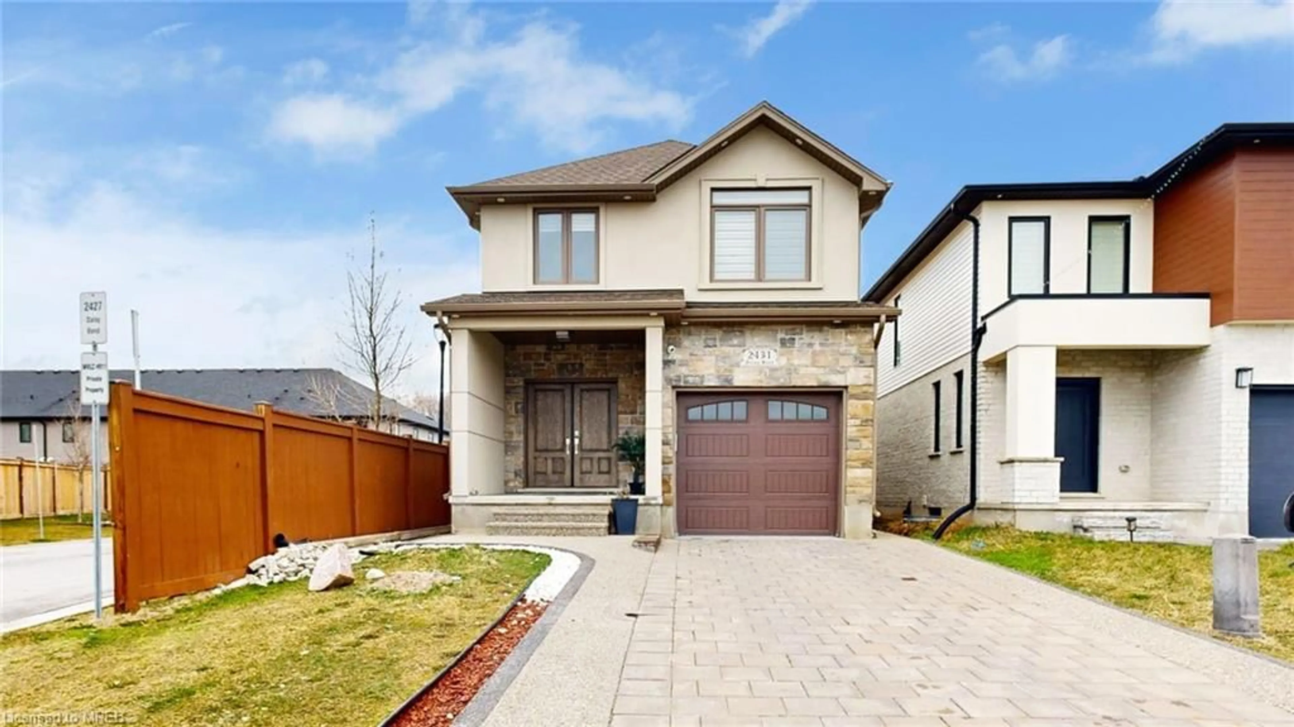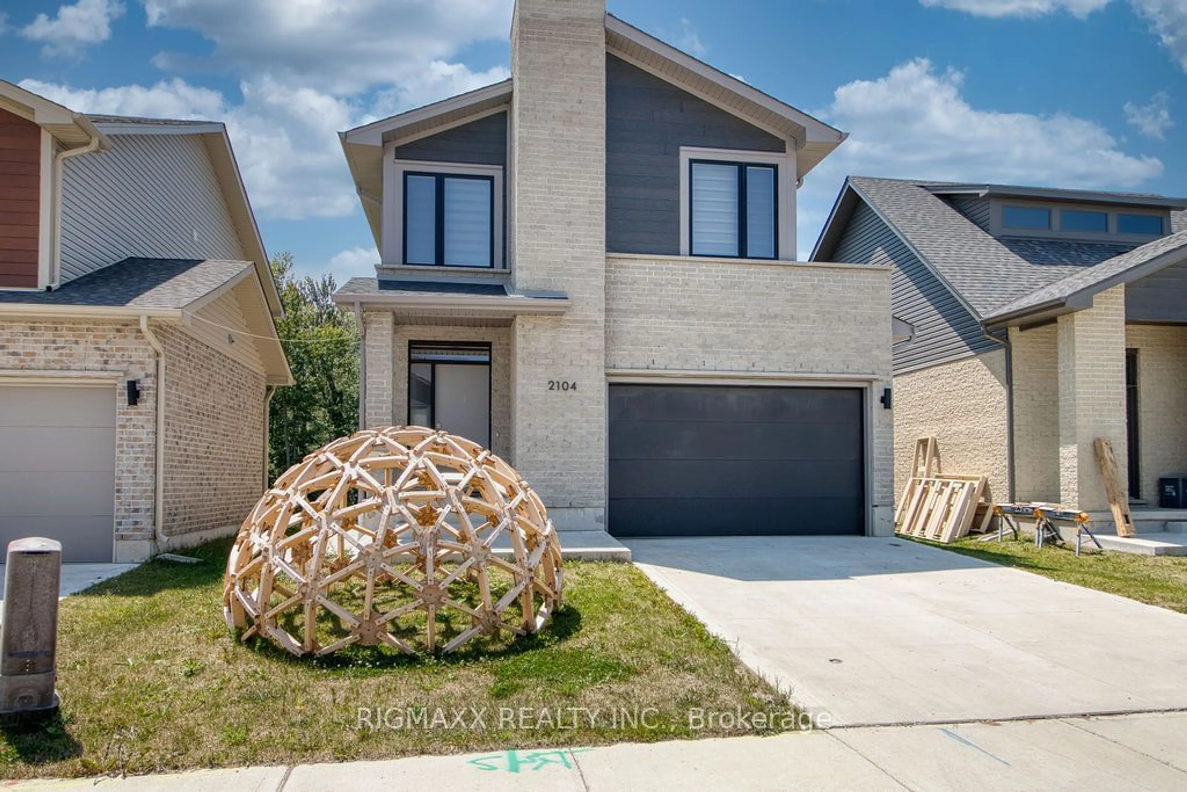2335 Marcel Circ, London, Ontario N6M 1G5
Contact us about this property
Highlights
Estimated ValueThis is the price Wahi expects this property to sell for.
The calculation is powered by our Instant Home Value Estimate, which uses current market and property price trends to estimate your home’s value with a 90% accuracy rate.$878,000*
Price/Sqft$329/sqft
Days On Market2 days
Est. Mortgage$3,865/mth
Tax Amount (2024)$5,143/yr
Description
Welcome to this stunning and spacious 2019-built detached home, featuring 4 bedrooms, double door entry, and a two-car garage. The exposed aggregate driveway extends around the house and backyard, offering both durability and elegance. Inside, the large family room and open-concept kitchen are perfect for gatherings, complete with granite countertops, an island, and a large pantry. Rich laminate floors flow throughout the main living areas, and all closets boast custom shelving organizers. The home includes stainless steel appliances, a gas stove, a central vacuum, garage door opener, pot lights, and Christmas lights. The backyard is a true retreat with a composite deck featuring glass railings, lush green grass, evergreen perennials, and a ravine view. A LEGAL BASEMENT apartment with a separate entrance, laundry, one bedroom, and two big storage rooms provides flexibility for additional income or extended family living. This self-contained unit is thoughtfully designed for privacy and comfort. Located close to the hospital, just 5 minutes to Hwy 401, and all amenities, this property ensures easy commutes and accessibility. The convenience of no sidewalk allows for six-car parking. Don't miss the opportunity to own this exceptional home with impressive upgrades and a valuable legal basement apartment. It's a rare find that combines style, function, and investment potential in one remarkable package. Schedule your viewing today and experience the true essence of modern living.
Property Details
Interior
Features
Main Floor
Foyer
4.63 x 2.03Tile Floor
Dining
6.15 x 3.44Laminate
Living
5.91 x 3.68Laminate
Kitchen
5.91 x 3.71Exterior
Features
Parking
Garage spaces 2
Garage type Attached
Other parking spaces 2
Total parking spaces 4
Property History
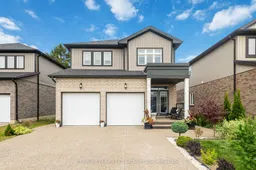 39
39
