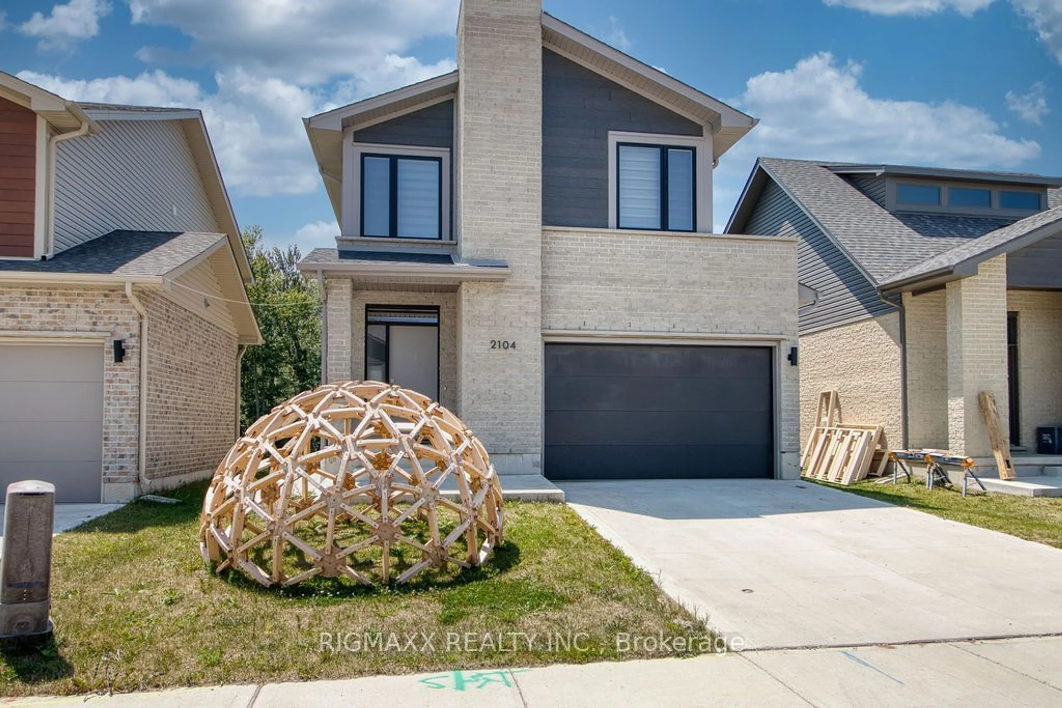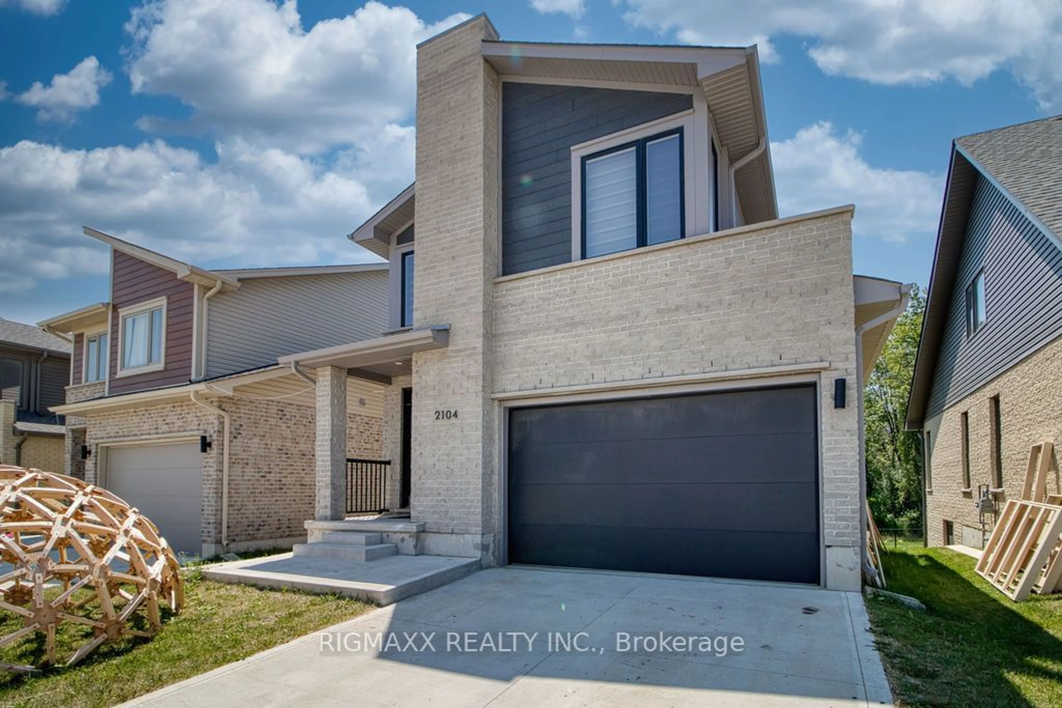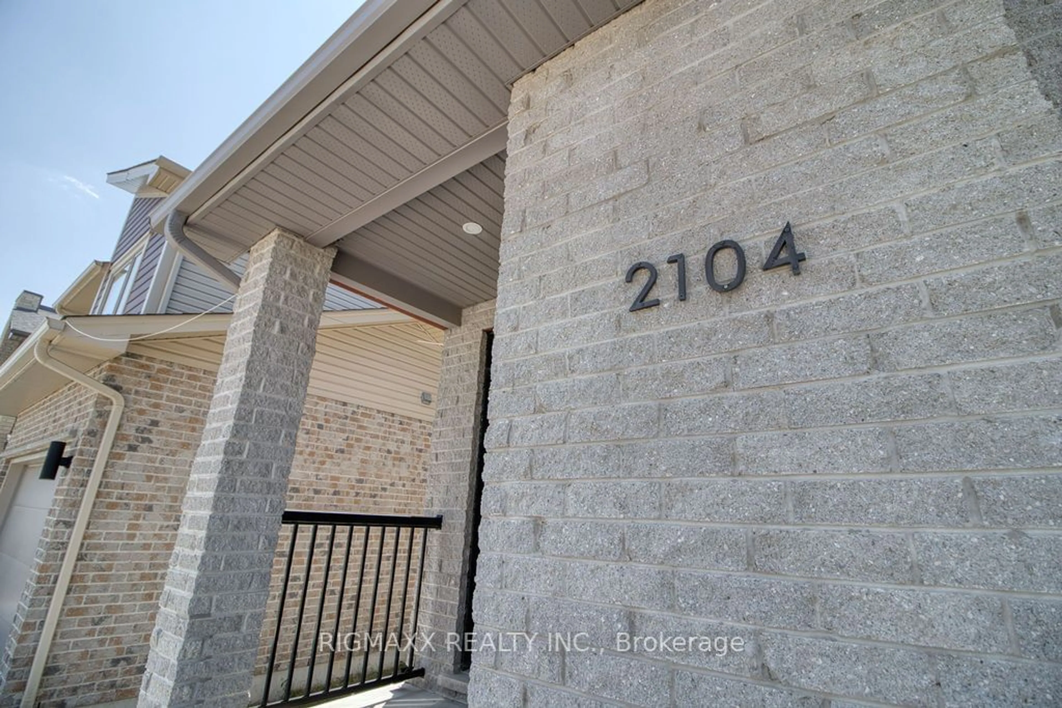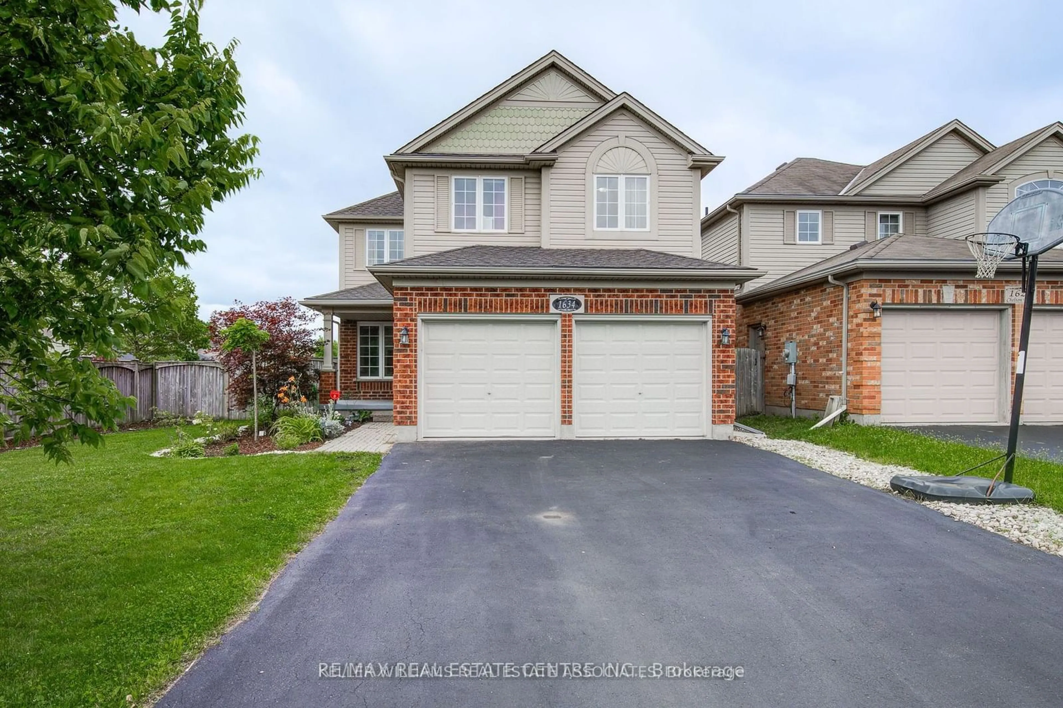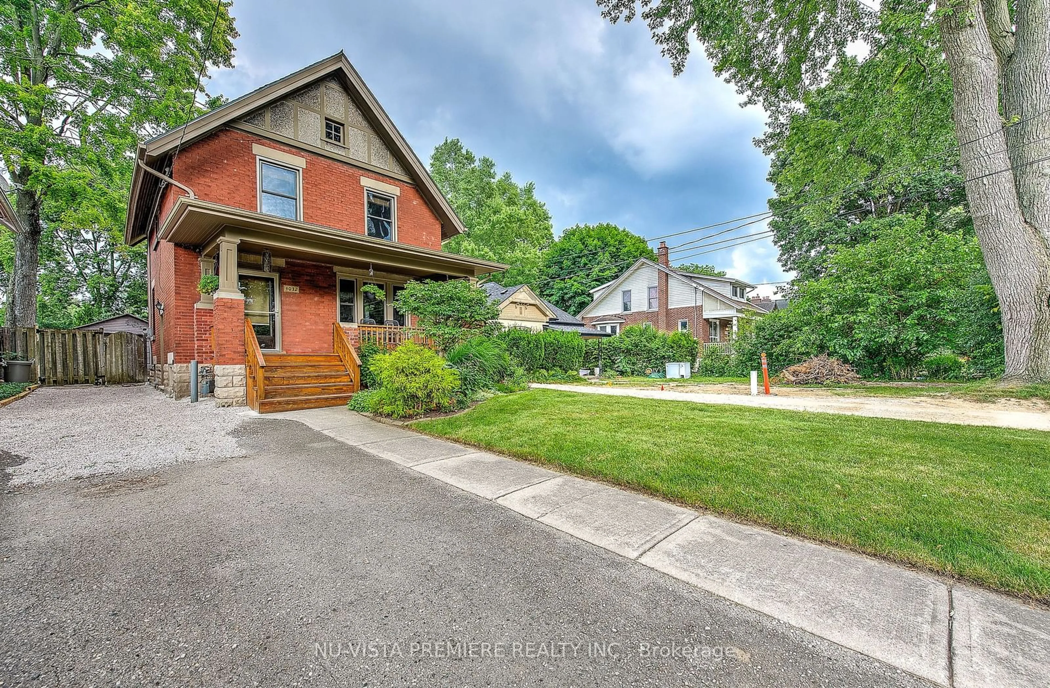2104 Evans Blvd, London, Ontario N6M 0J6
Contact us about this property
Highlights
Estimated ValueThis is the price Wahi expects this property to sell for.
The calculation is powered by our Instant Home Value Estimate, which uses current market and property price trends to estimate your home’s value with a 90% accuracy rate.$778,000*
Price/Sqft$466/sqft
Days On Market3 days
Est. Mortgage$3,435/mth
Tax Amount (2024)$4,719/yr
Description
Gorgeous single detached woodlot situated in London, Ontario, 2 story, 3 specious bedrooms with 2.5 bathrooms. New modern look home with open concept main living and dining area. 9 ft ceiling, engineered flooring through the Great Room with Ceramic Tile in the Foyer. Pot lights, beautiful cabinetry with laundry in the second floor. Media room is a perfect family entertaining place or use as a office space. A big spacious master bedroom with walk-in closet and standing glass shower en-suite. 1 Bedroom finished walkout basement with 1 Full washroom and huge recreational room, perfect for recreation and can easily turn to Apartment. In the perfect location, not too far or too close to the crowded area. Very Accessible To Hospitals, Shopping Malls, Schools, Highbury Avenue And Hwy401. **** EXTRAS ****
Property Details
Interior
Features
Ground Floor
Kitchen
4.96 x 2.75Family
6.09 x 3.93Combined W/Dining
Powder Rm
1.98 x 0.91Exterior
Features
Parking
Garage spaces 1
Garage type Attached
Other parking spaces 2
Total parking spaces 3
Property History
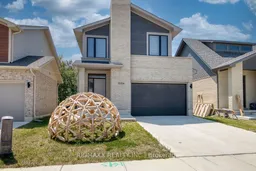 40
40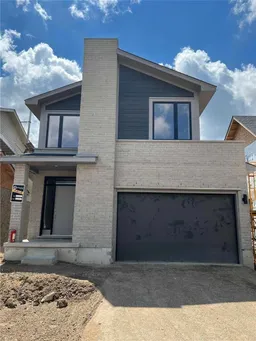 7
7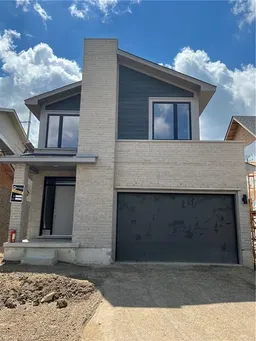 7
7
