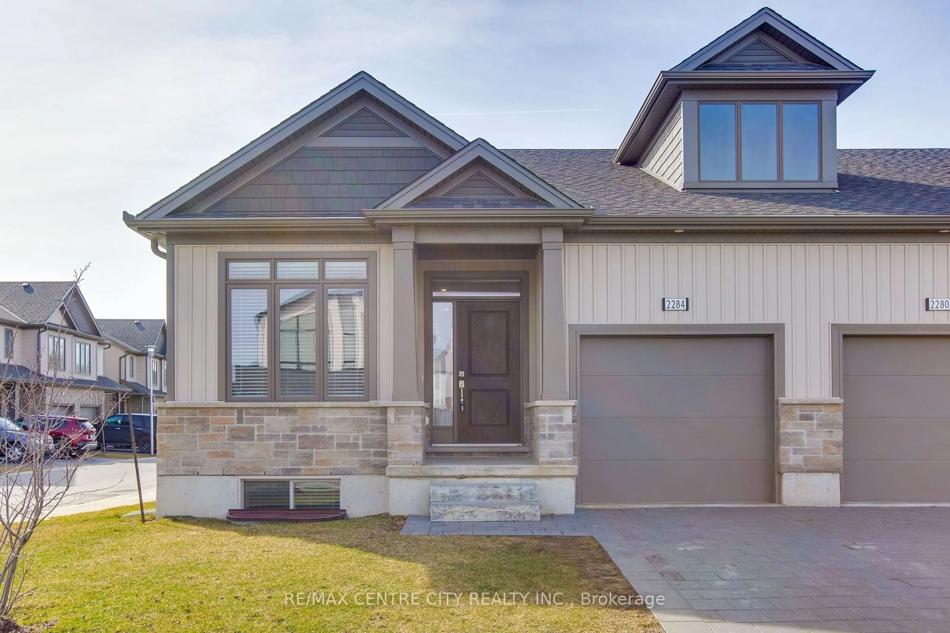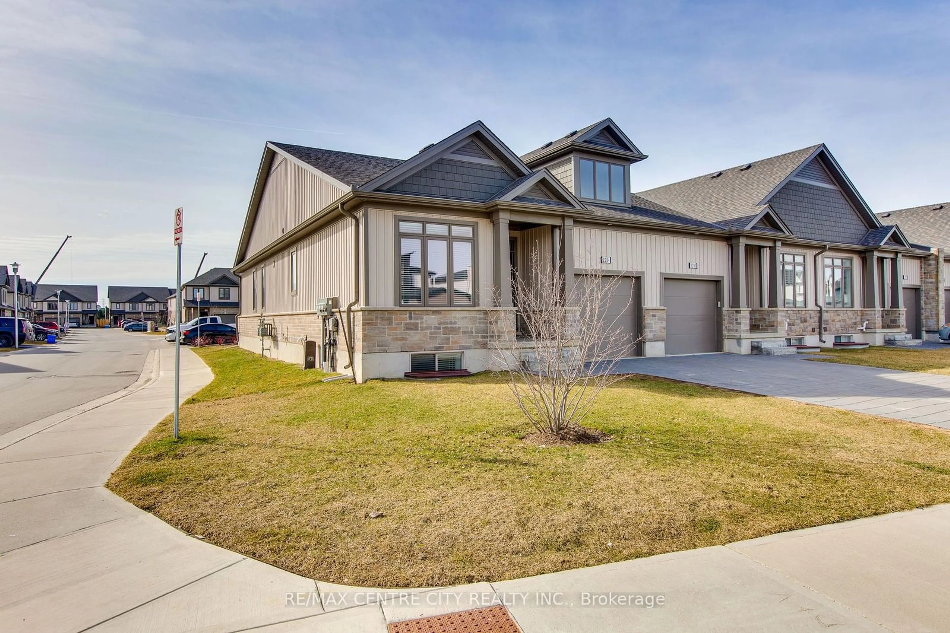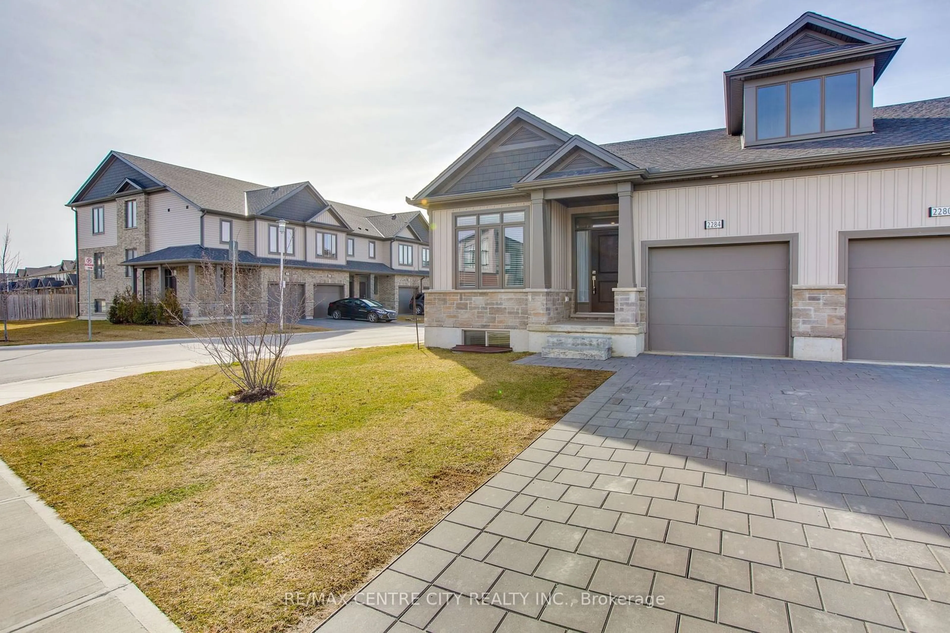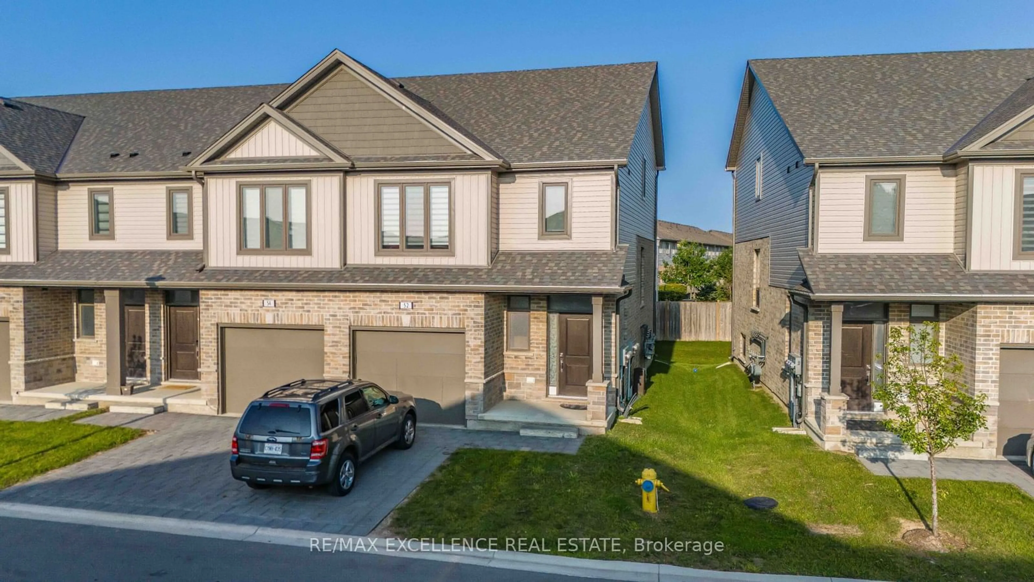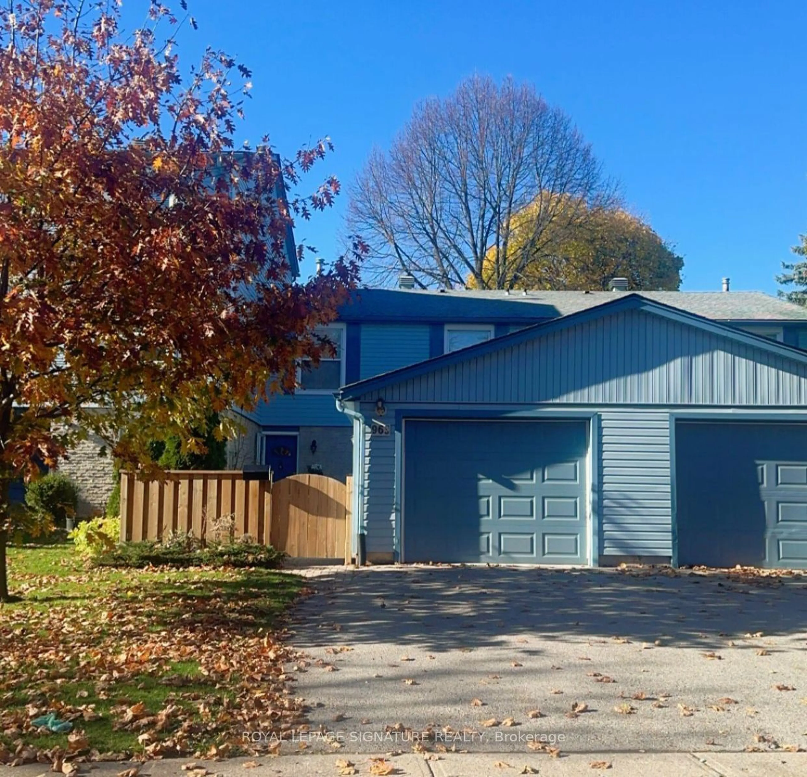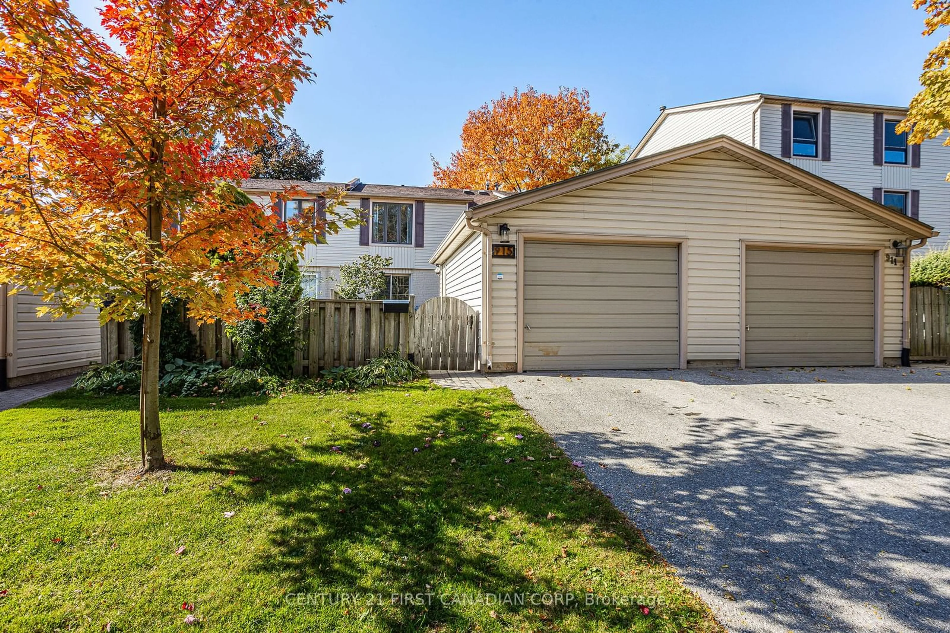2284 Evans Blvd, London, Ontario N6M 0A1
Contact us about this property
Highlights
Estimated ValueThis is the price Wahi expects this property to sell for.
The calculation is powered by our Instant Home Value Estimate, which uses current market and property price trends to estimate your home’s value with a 90% accuracy rate.Not available
Price/Sqft$464/sqft
Est. Mortgage$2,572/mo
Maintenance fees$279/mo
Tax Amount (2023)$3,448/yr
Days On Market91 days
Description
Investor Opportunity! Triple-A Tenant Secured for 1-Year Lease. This prime investment property in South London has a Triple-A tenant taking a one-year lease beginning November 1st, ensuring immediate cash flow. This modern 2-year-old end-unit bungalow townhome with 2+1 bedrooms, is vacant and fully finished, offering hassle-free ownership. The open-concept main floor showcases a sleek white kitchen with an island, quartz countertops, and under-cabinet lighting, flowing into the spacious living and dining area with direct access to a private back deck. Enjoy the convenience of a main floor primary bedroom with a luxurious ensuite and walk-in closet, plus an additional bedroom next to a full 3-piece bath. The lower level offers excellent rental appeal with a third bedroom, walk-in closet, full 4-piece bath, and a huge rec room perfect for entertaining. With three full bathrooms, low condo fees, and a sought-after location near schools and shopping, this property is a smart choice for investors. Secure your investment today!
Property Details
Interior
Features
Main Floor
2nd Br
3.66 x 2.74Kitchen
3.51 x 2.44Backsplash / Breakfast Area
Living
6.50 x 3.89Combined W/Dining
Prim Bdrm
4.72 x 3.70W/I Closet
Exterior
Parking
Garage spaces 1
Garage type Attached
Other parking spaces 1
Total parking spaces 2
Condo Details
Inclusions
Property History
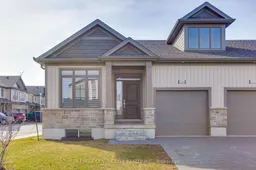 40
40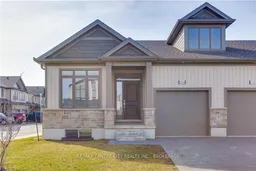 40
40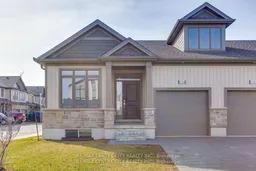 40
40
