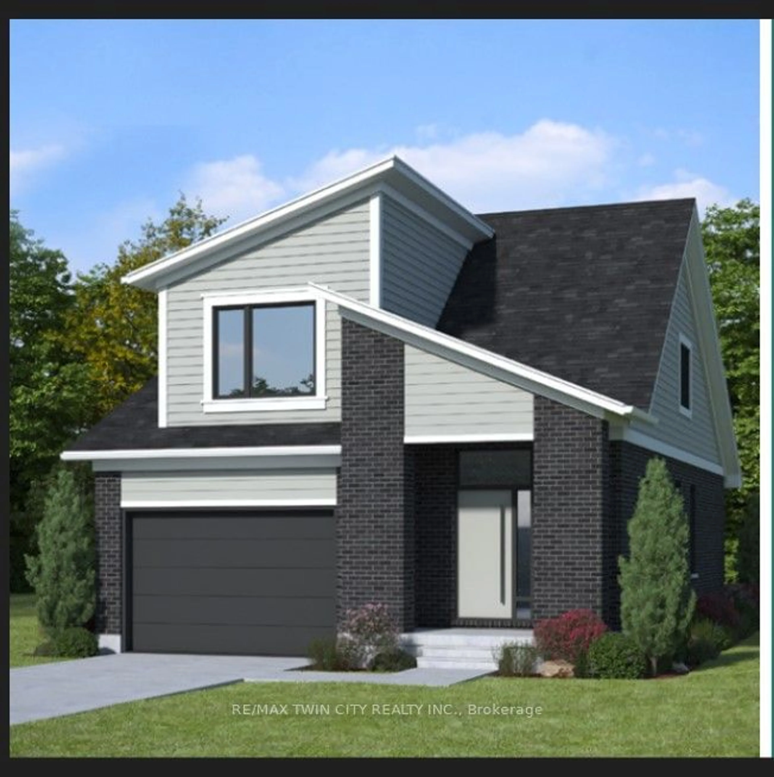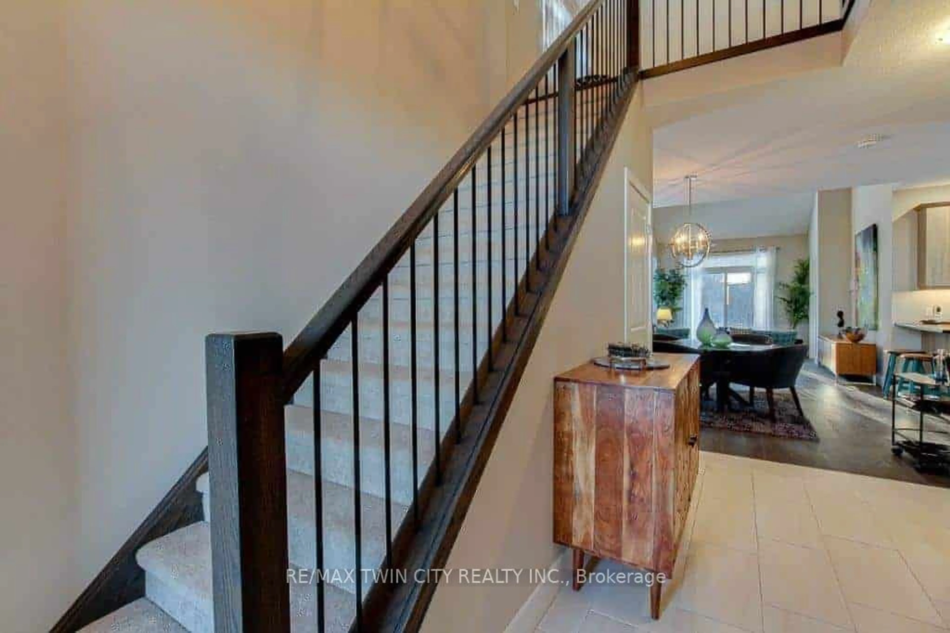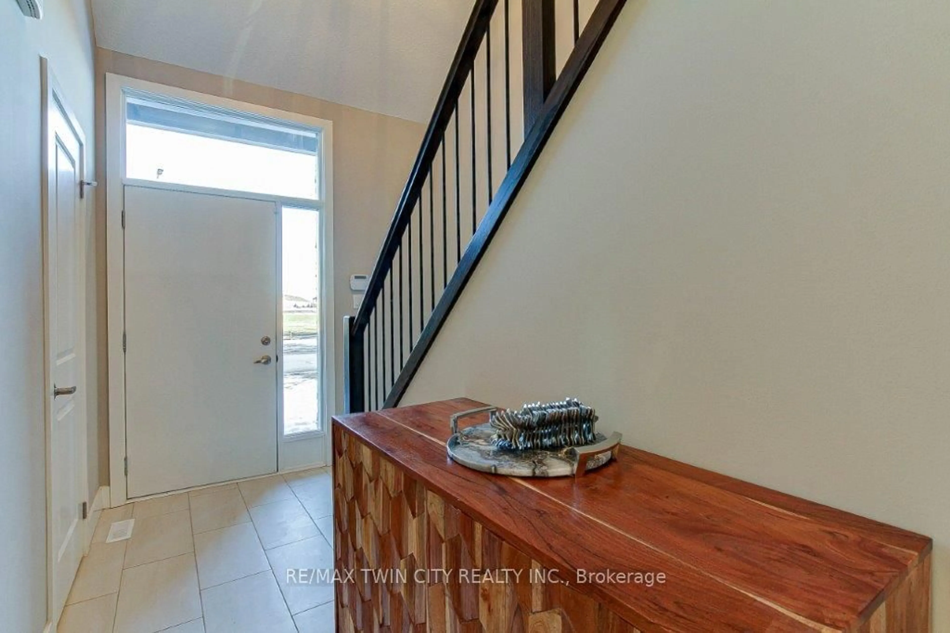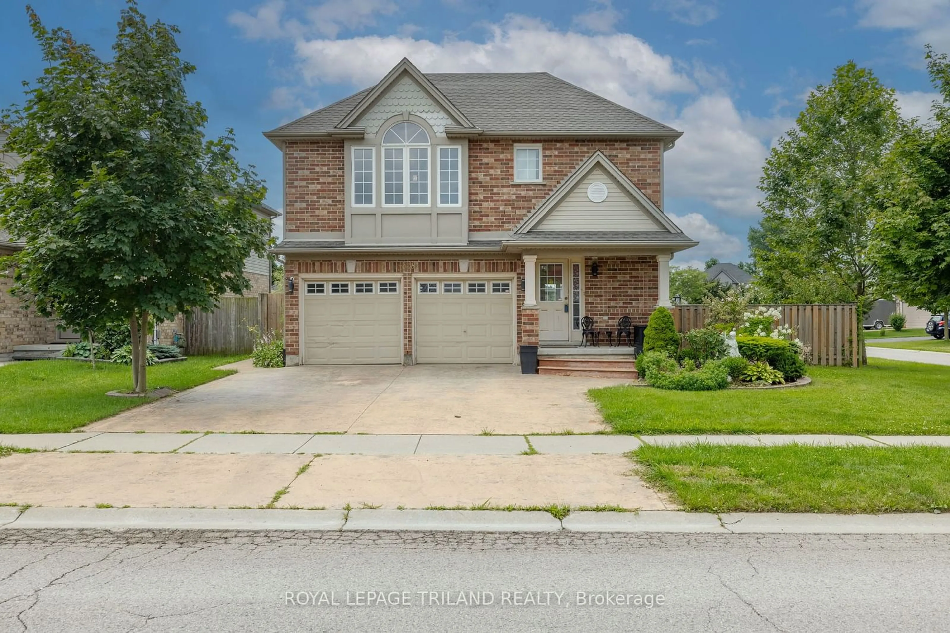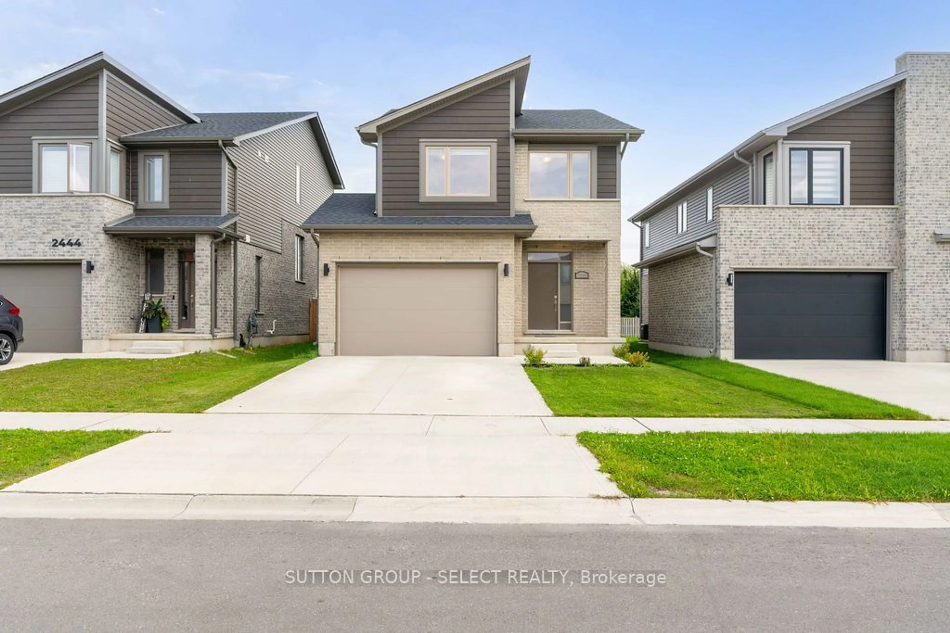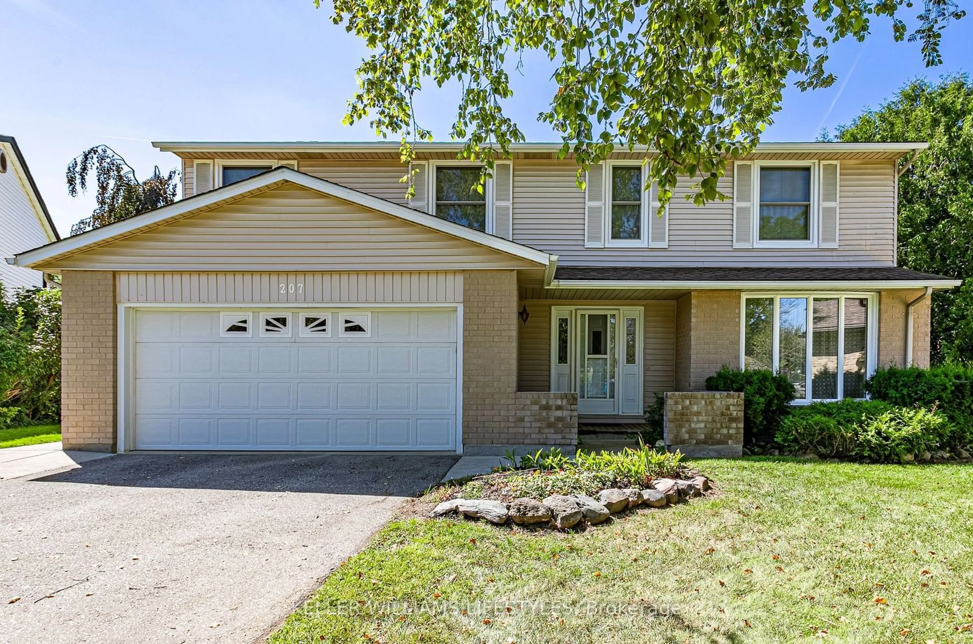2084 Evans Blvd, London, Ontario N6M 0A1
Contact us about this property
Highlights
Estimated ValueThis is the price Wahi expects this property to sell for.
The calculation is powered by our Instant Home Value Estimate, which uses current market and property price trends to estimate your home’s value with a 90% accuracy rate.$742,000*
Price/Sqft-
Est. Mortgage$3,865/mth
Tax Amount (2024)-
Days On Market10 days
Description
Are you searching for a spacious 4-bedroom ,3.5 bath home? Look no further! The Carmel design offers 2,665 sq ft of meticulously finished living space. Key features include :Main Floor Primary Bedroom: Enjoy the convenience of a luxurious primary suite on the main floor. Second Floor- additional bedroom plus a versatile loft area, perfect for family or guests. Finished Walk-Out Basement: Two more bedrooms in a beautifully finished basement, providing ample space and privacy. Experience the perfect blend of elegance and functionality in your new dream home with the Carmel design. Pictures shown are of the model home. This house is ready to move in! Deposit required is 40k.Visit our Sales Office/Model Homes at 674 CHELTON ROAD for viewings Saturdays and Sundays from 12 PM to 4 PM and Wednesday 3PM to 6PM .
Property Details
Interior
Features
Ground Floor
Kitchen
3.22 x 3.62Dining
3.65 x 3.53Living
3.63 x 4.74Prim Bdrm
3.93 x 3.60Exterior
Features
Parking
Garage spaces 1
Garage type Attached
Other parking spaces 2
Total parking spaces 3
Property History
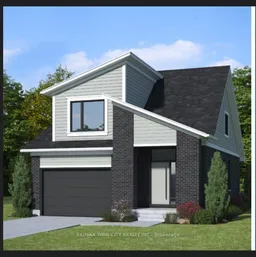 16
16
