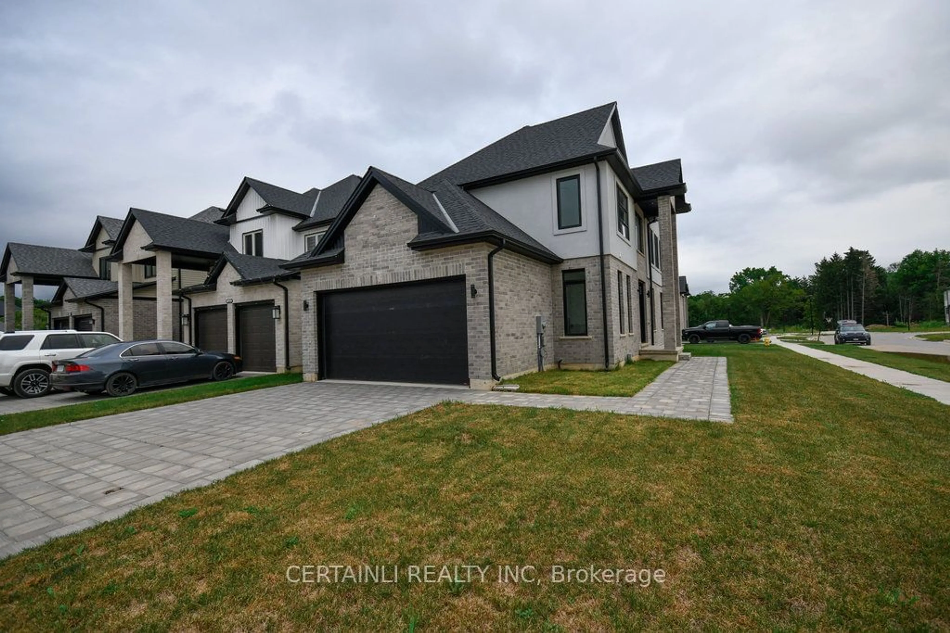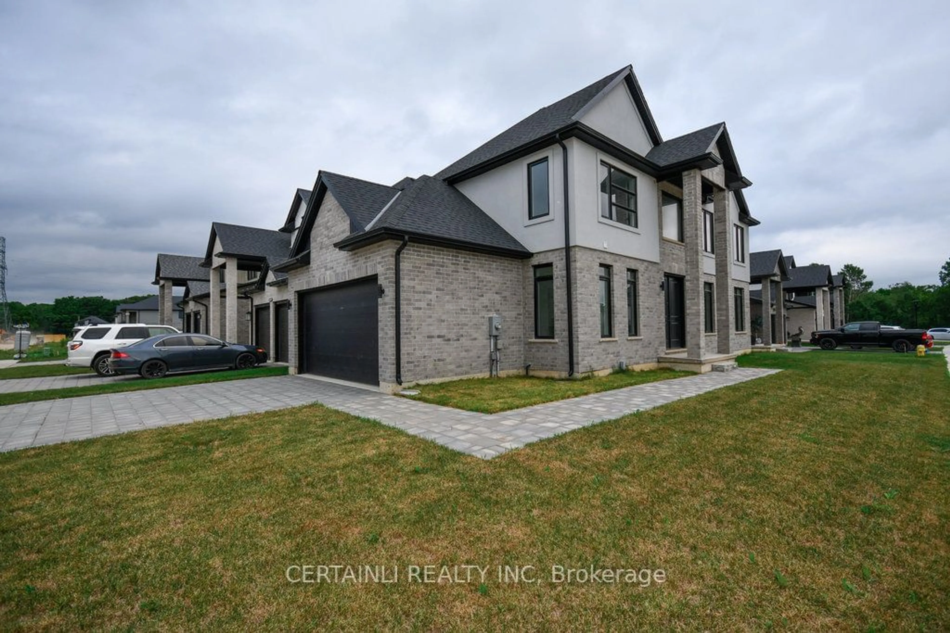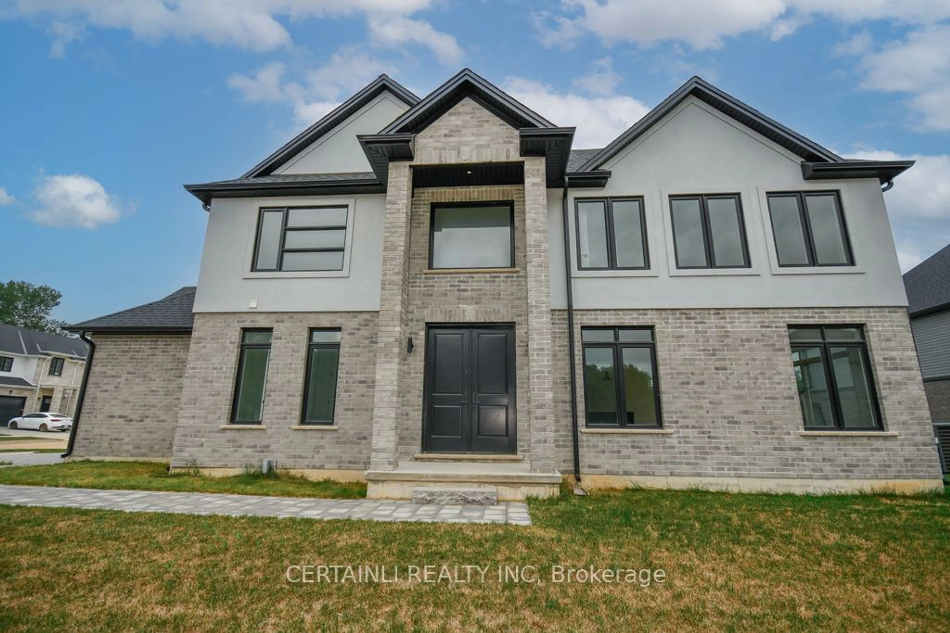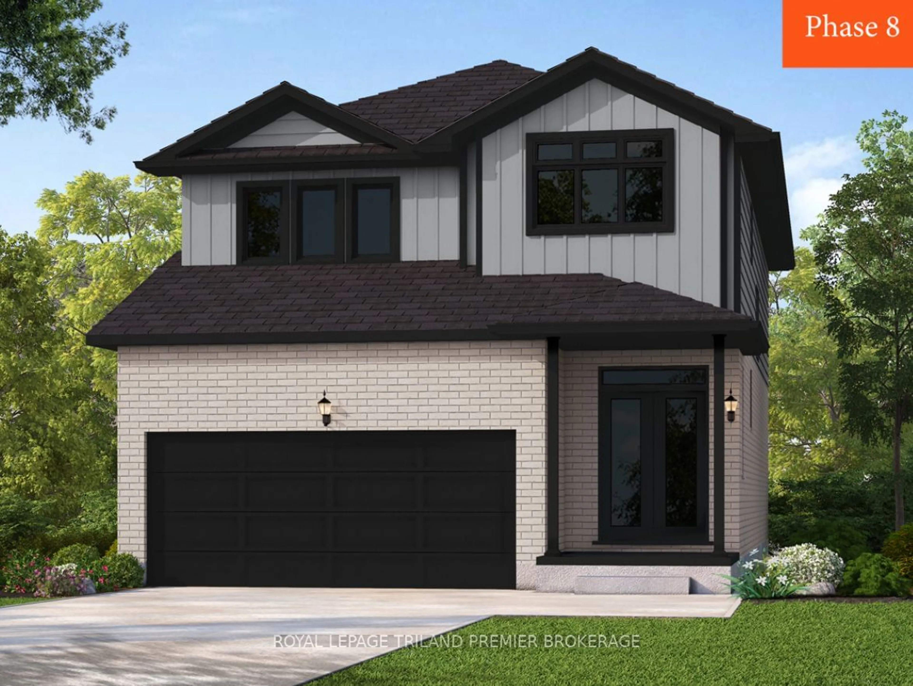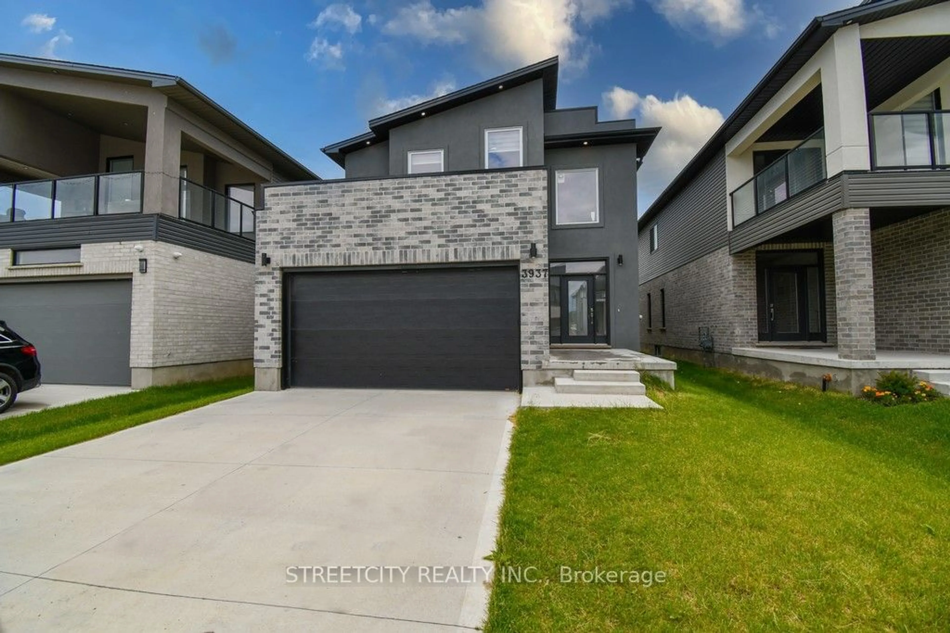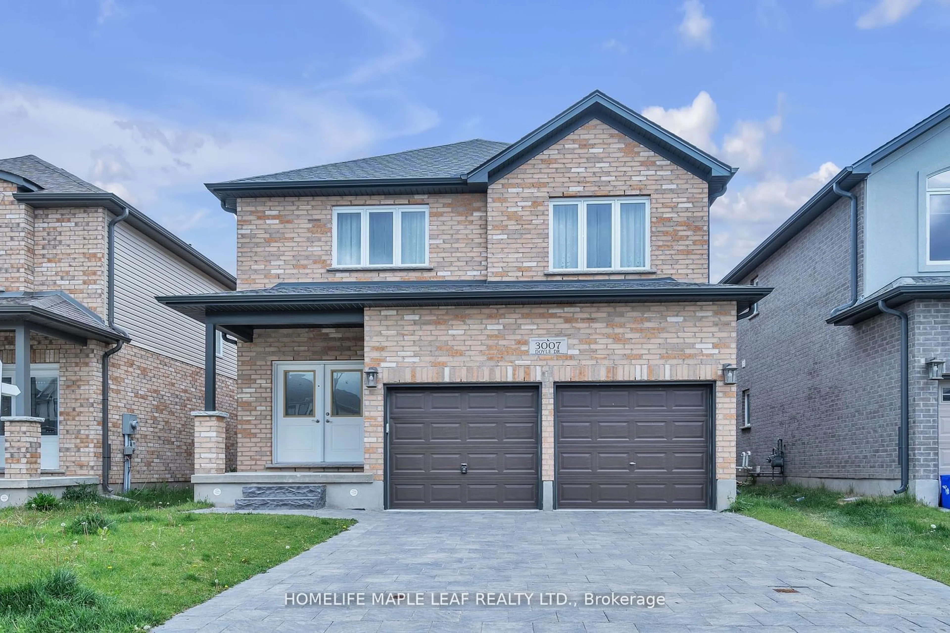1570 Chickadee Tr, London, Ontario N6M 1G4
Contact us about this property
Highlights
Estimated ValueThis is the price Wahi expects this property to sell for.
The calculation is powered by our Instant Home Value Estimate, which uses current market and property price trends to estimate your home’s value with a 90% accuracy rate.$990,000*
Price/Sqft$472/sqft
Est. Mortgage$4,504/mth
Tax Amount (2024)$5,223/yr
Days On Market57 days
Description
Welcome to this exquisite detached home, perfectly blending luxury with potential. Nestled on a 45-foot frontage, the stunning stucco exterior invites you into a space where quality craftsmanship shines. Inside, you'll find 9-foot ceilings on both the main level and the basement, creating a spacious and inviting atmosphere.The main floor features beautiful hardwood flooring and is illuminated by modern pot lights, offering a warm and elegant ambiance. The upgraded kitchen is a chefs dream, boasting high-end cabinetry and sleek quartz countertops that are as functional as they are stylish.One of the standout features of this home is the separate entrance to the basement, offering the potential for a future income suite or a comfortable in-law suite. While the basement is not fully finished, its a blank canvas with endless possibilities, ready for your personal touch.This home is a rare opportunity, offering luxurious living with the flexibility to create additional income or provide extended family accommodations. Dont miss out on making it your own!
Property Details
Interior
Features
Main Floor
Living
11.30 x 4.18Dining
3.01 x 1.00Kitchen
4.65 x 2.89Bathroom
1.77 x 1.462 Pc Bath
Exterior
Features
Parking
Garage spaces 2
Garage type Built-In
Other parking spaces 2
Total parking spaces 4
Property History
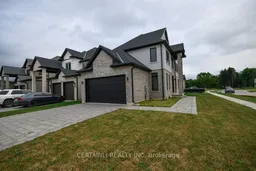 33
33
