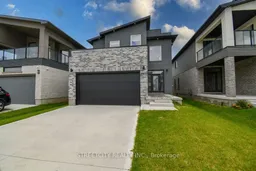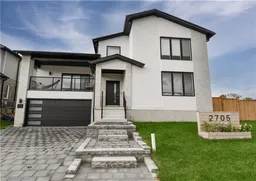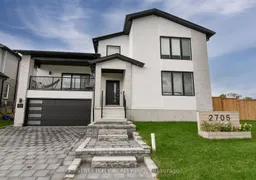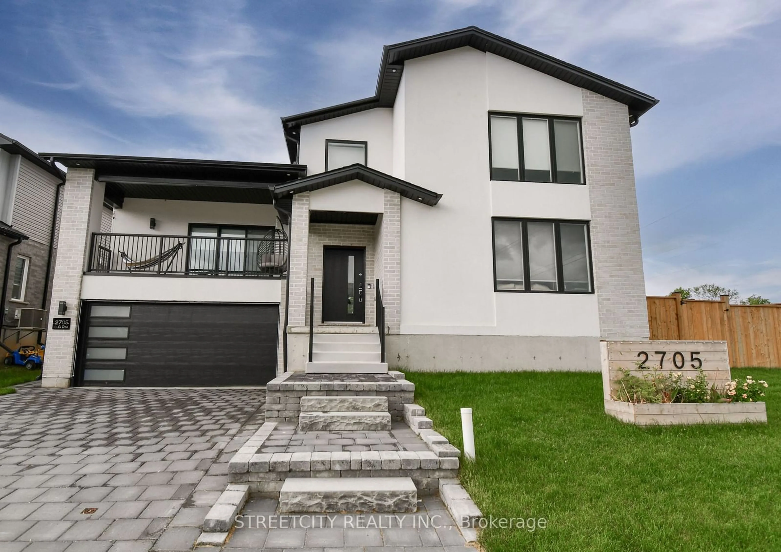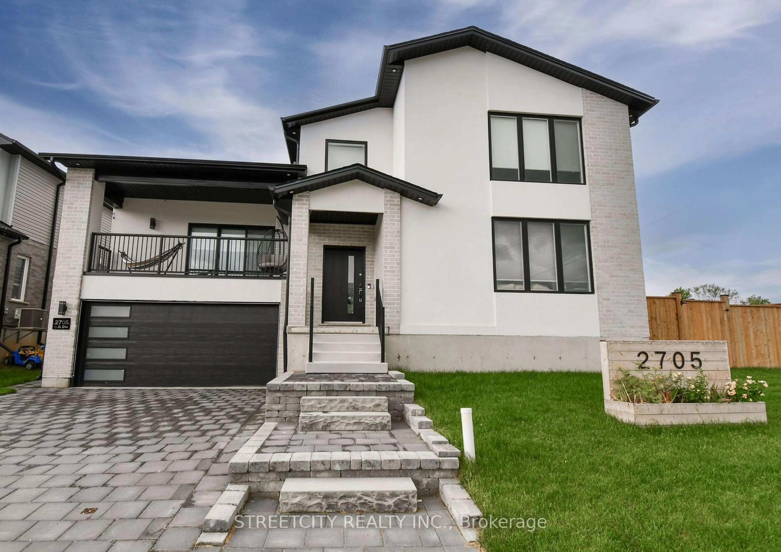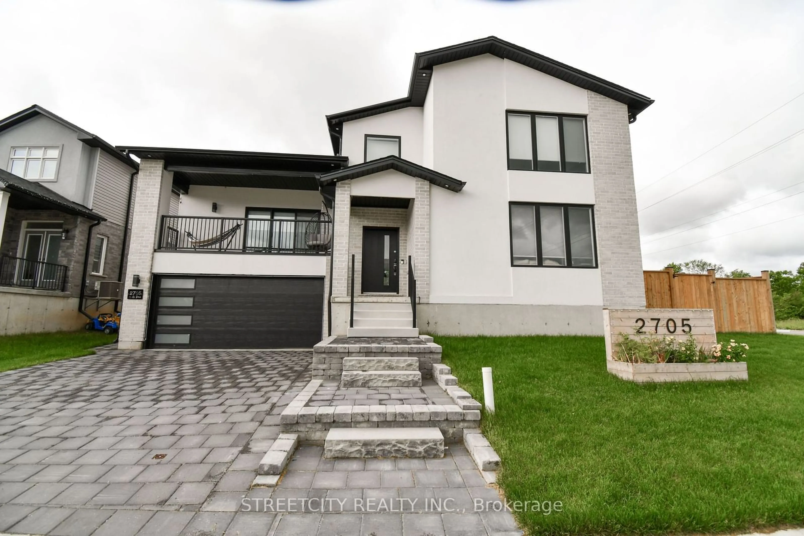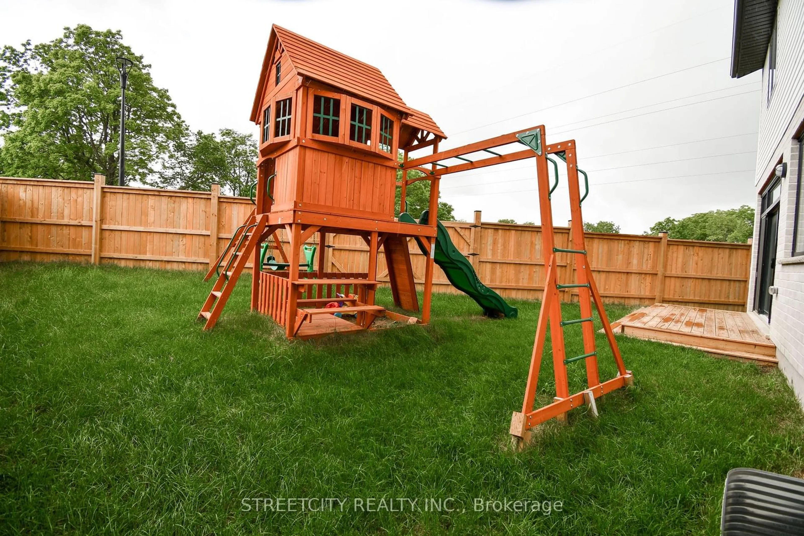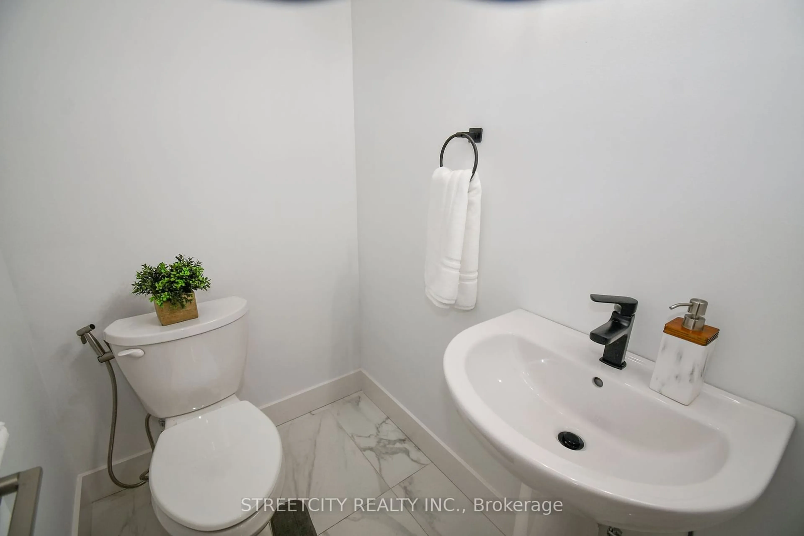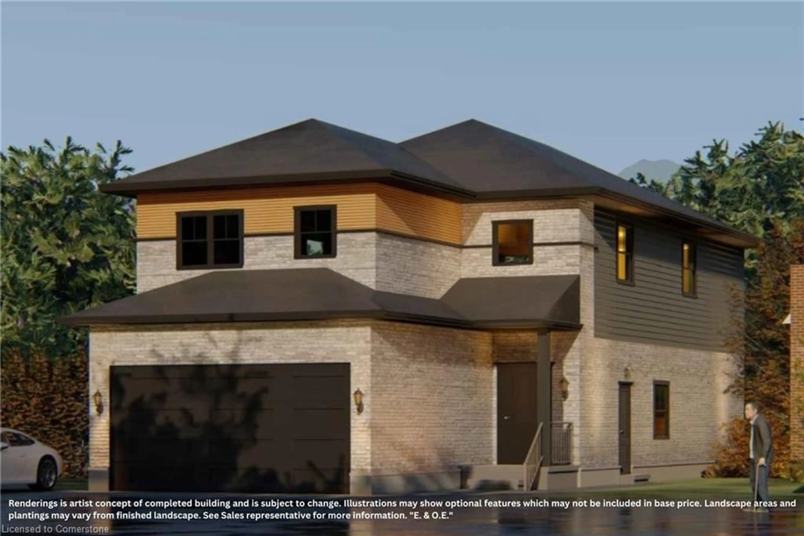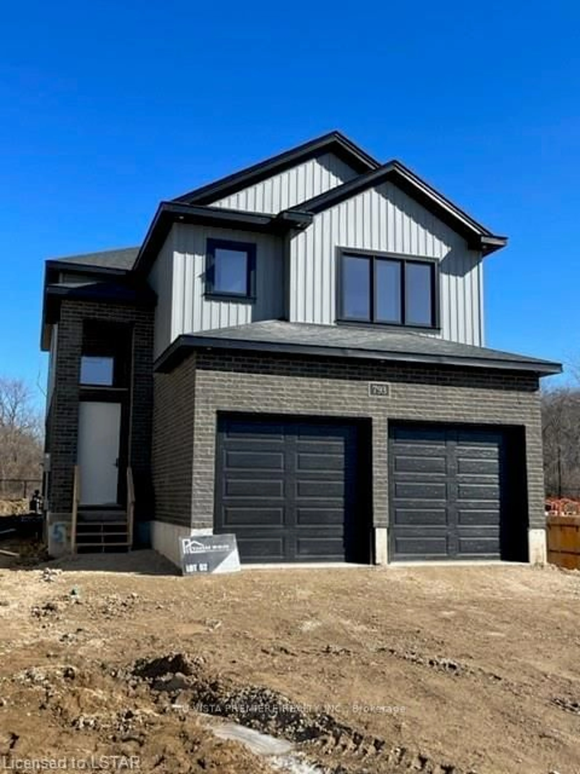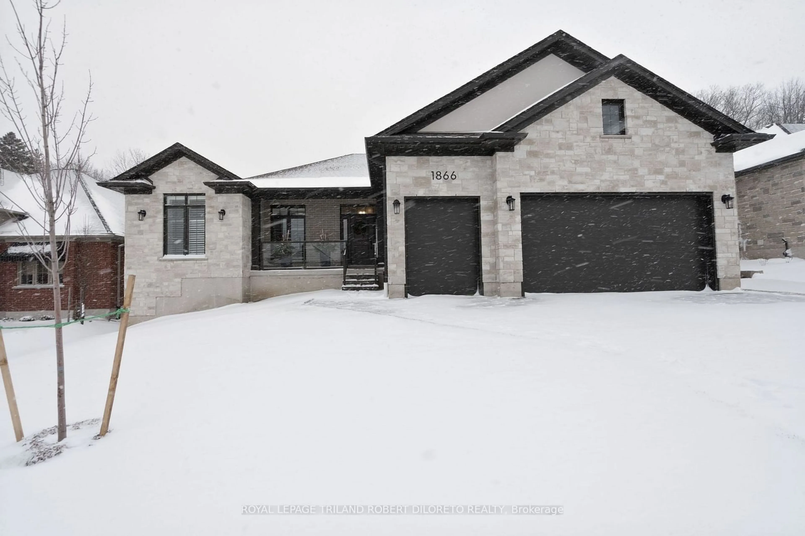2705 Oriole Dr, London, Ontario N6M 0G6
Contact us about this property
Highlights
Estimated ValueThis is the price Wahi expects this property to sell for.
The calculation is powered by our Instant Home Value Estimate, which uses current market and property price trends to estimate your home’s value with a 90% accuracy rate.Not available
Price/Sqft-
Est. Mortgage$4,724/mo
Tax Amount (2023)$6,078/yr
Days On Market19 days
Description
Welcome to 2705 Oriole drive!!A Custom Designed 2608 SF, 2.5 Storey,4 Bedroom, 4Bathroom house .This home is situated on a 73' x 129' premium corner lot, siding onto protected green space with river trails. Main floor, open concept features a Den & Formal Dining Area. A specious bedroom with attached bath room and 155 SF of luxury covered balcony space. Upper features oversized 2 bedrooms with a Jack-n-Jill bath, laundry and bright master bedroom with a spa-like ensuite. Great layout, Double garage, Side entrance for lower level. All upgraded windows with fully motorized blinds!. Basement roughed in for secondary suite. Fully fenced lot with a finished modern style deck. Seller is ready to sell the furniture for a reasonable price. A must see house!!!
Property Details
Interior
Features
Main Floor
Kitchen
4.81 x 3.43Hardwood Floor
Foyer
3.49 x 2.44Tile Floor
Br
4.86 x 3.81Hardwood Floor / Balcony / 2 Pc Bath
Living
5.55 x 3.90Hardwood Floor
Exterior
Features
Parking
Garage spaces 2
Garage type Attached
Other parking spaces 2
Total parking spaces 4
Property History
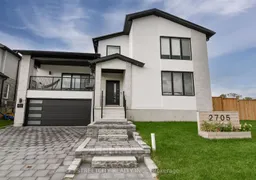 24
24