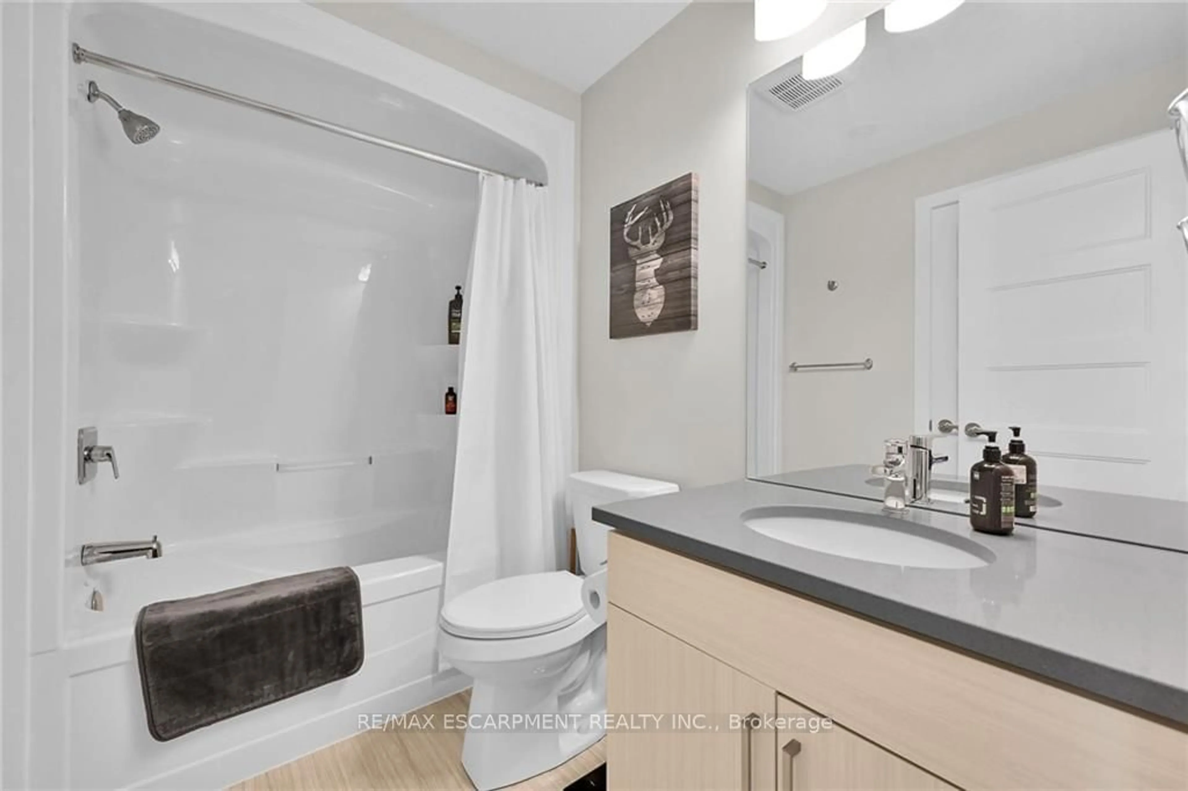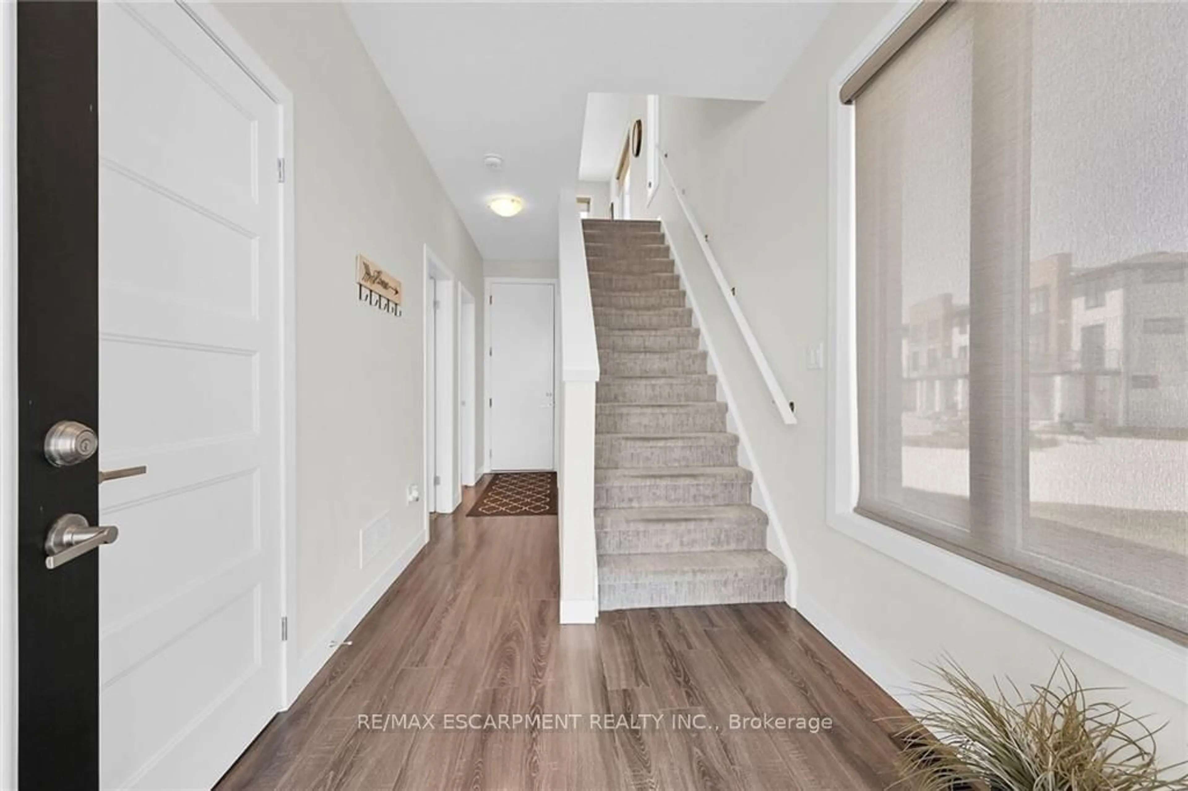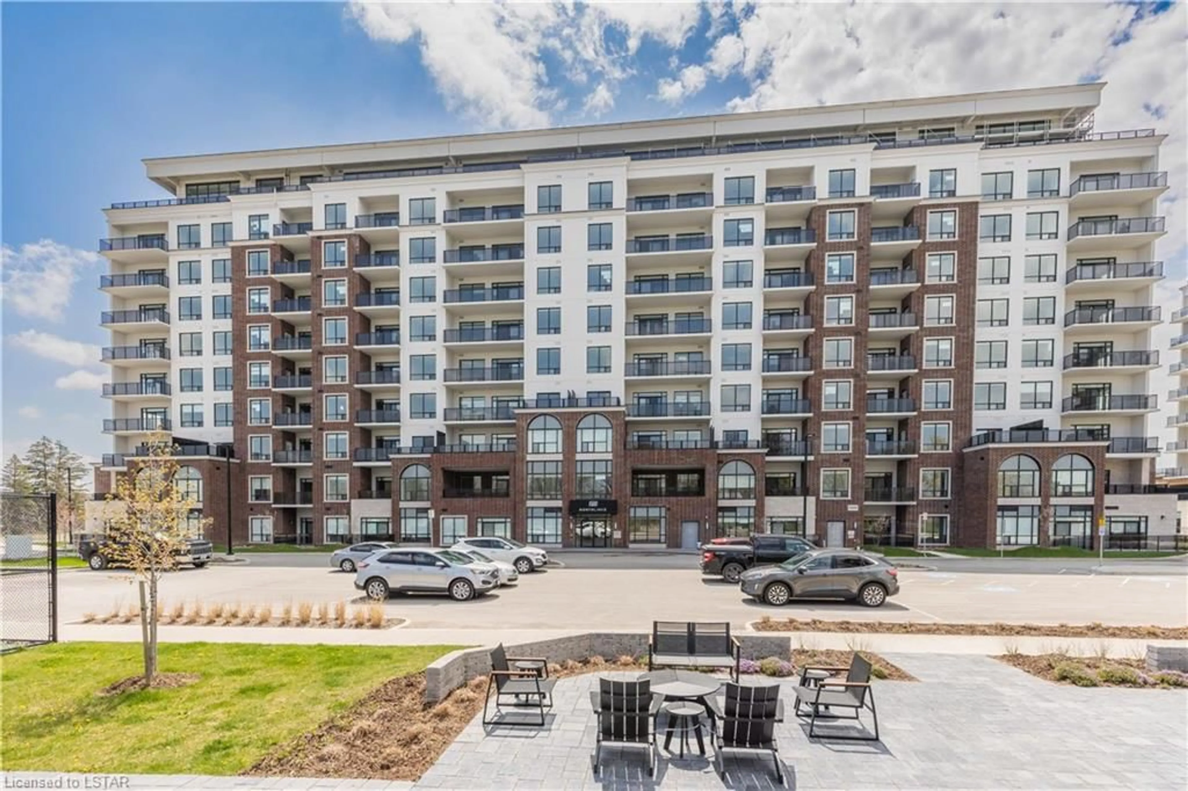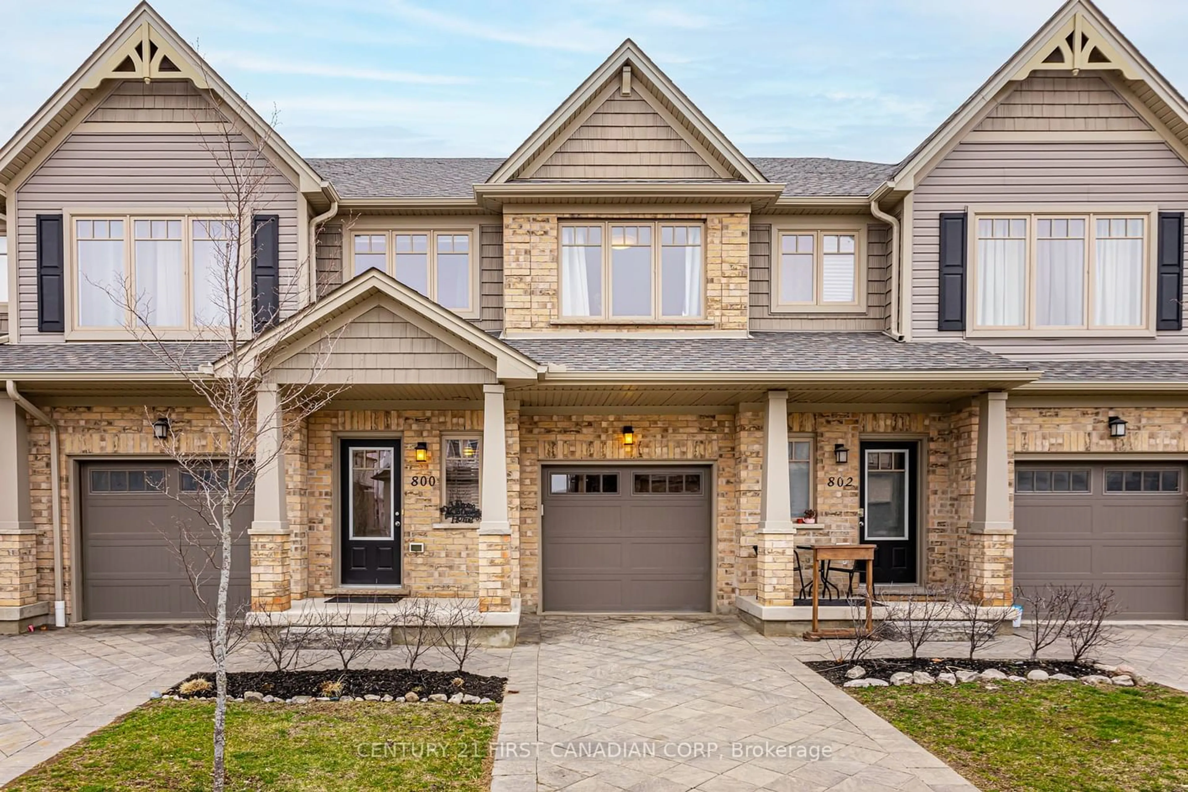904 West Village Sq, London, Ontario N6H 0J7
Contact us about this property
Highlights
Estimated ValueThis is the price Wahi expects this property to sell for.
The calculation is powered by our Instant Home Value Estimate, which uses current market and property price trends to estimate your home’s value with a 90% accuracy rate.$691,000*
Price/Sqft$379/sqft
Days On Market14 days
Est. Mortgage$3,088/mth
Maintenance fees$100/mth
Tax Amount (2023)$4,340/yr
Description
Spectacular & modern 6 year new 4 bedroom, 3.5 bath 3 storey end unit townhome with basement & double car garage located in Hyde Park community. Bright & spacious layout with plenty of windows provides ample natural light all through the unit. Over 1900 sq. ft. with 9 ceilings on main floor & second level. Main floor includes good sized 4th bedroom with walk-in closet & 4pc bath with ensuite privileges. Open & airy second level with laminate flooring throughout features kitchen with thermofoil cabinets, quartz counter tops, glass backsplash, breakfast island, stainless steel appliances, walk-in pantry & sliding door to oversized glass balcony with expoxy flooring, as well as a large dinette perfect for entertaining & oversized family room with sliding door to second glass balcony also with expoxy flooring. Third level offers generous sized primary bedroom with 4pc ensuite bath & 2nd & 3rd bedrooms all with upgraded carpeting plus convenient bedroom level laundry. Custom upgraded window shades throughout. Great opportunity for first-time home buyers, young families or investors. Close to Western University, University Hospital & all amenities. Road Fee included in maintenance costs.
Property Details
Interior
Features
2nd Floor
Breakfast
2.82 x 5.21Family
5.99 x 3.89Balcony
Kitchen
2.97 x 4.24Balcony
Exterior
Features
Parking
Garage spaces 2
Garage type Attached
Other parking spaces 2
Total parking spaces 4
Condo Details
Inclusions
Property History
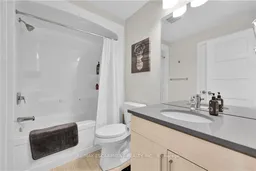 35
35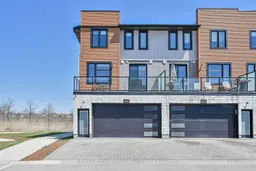 40
40
