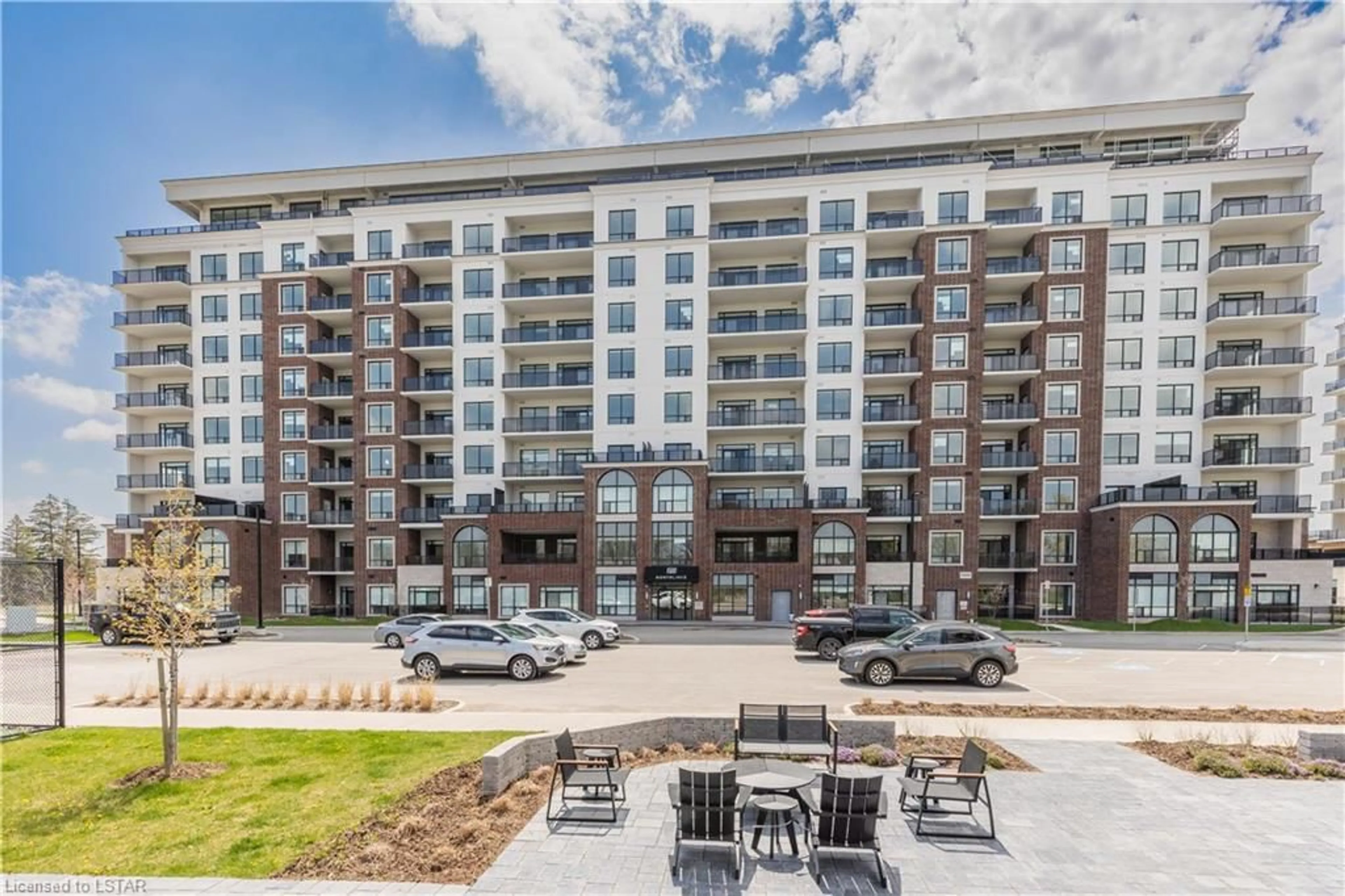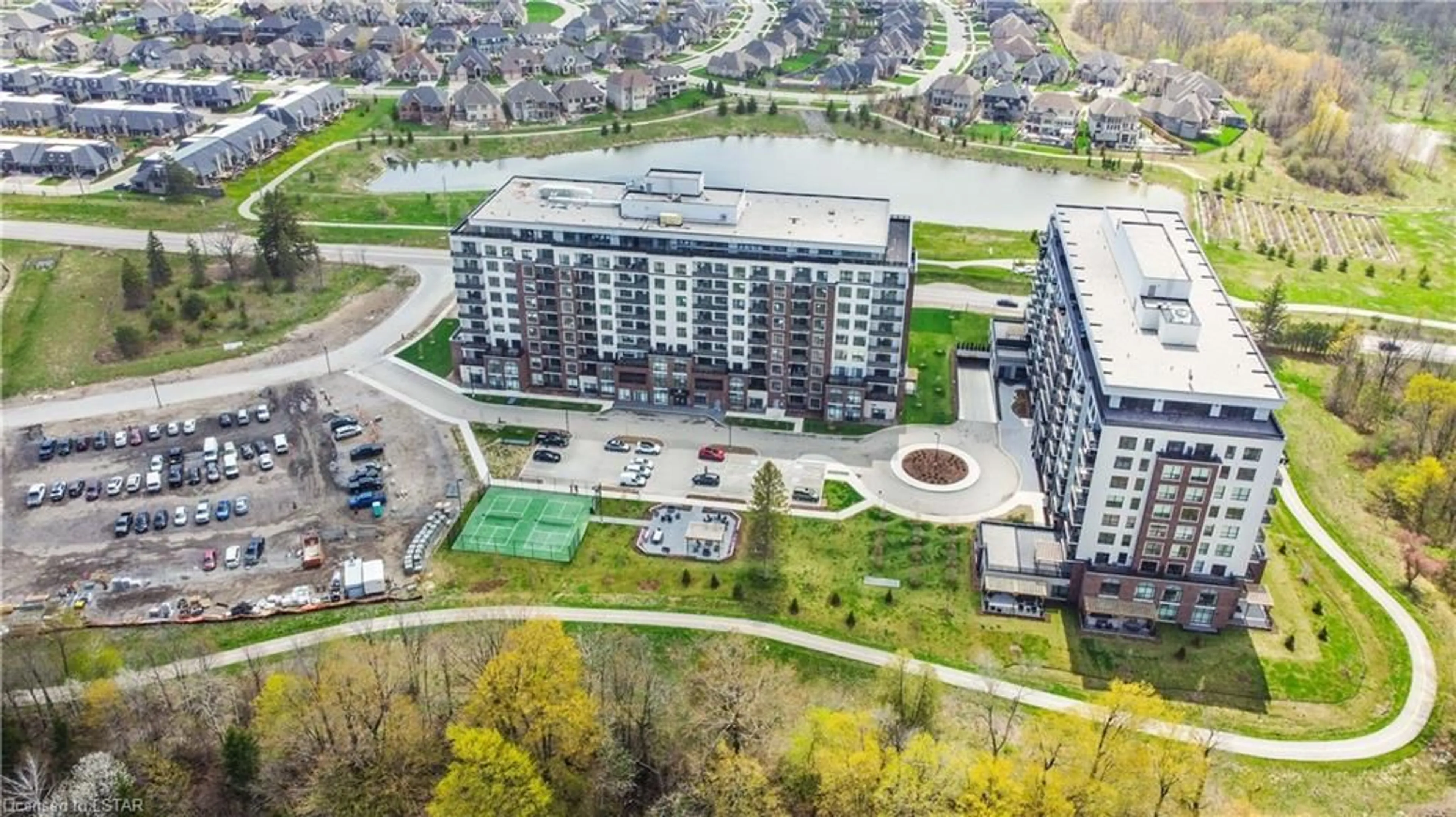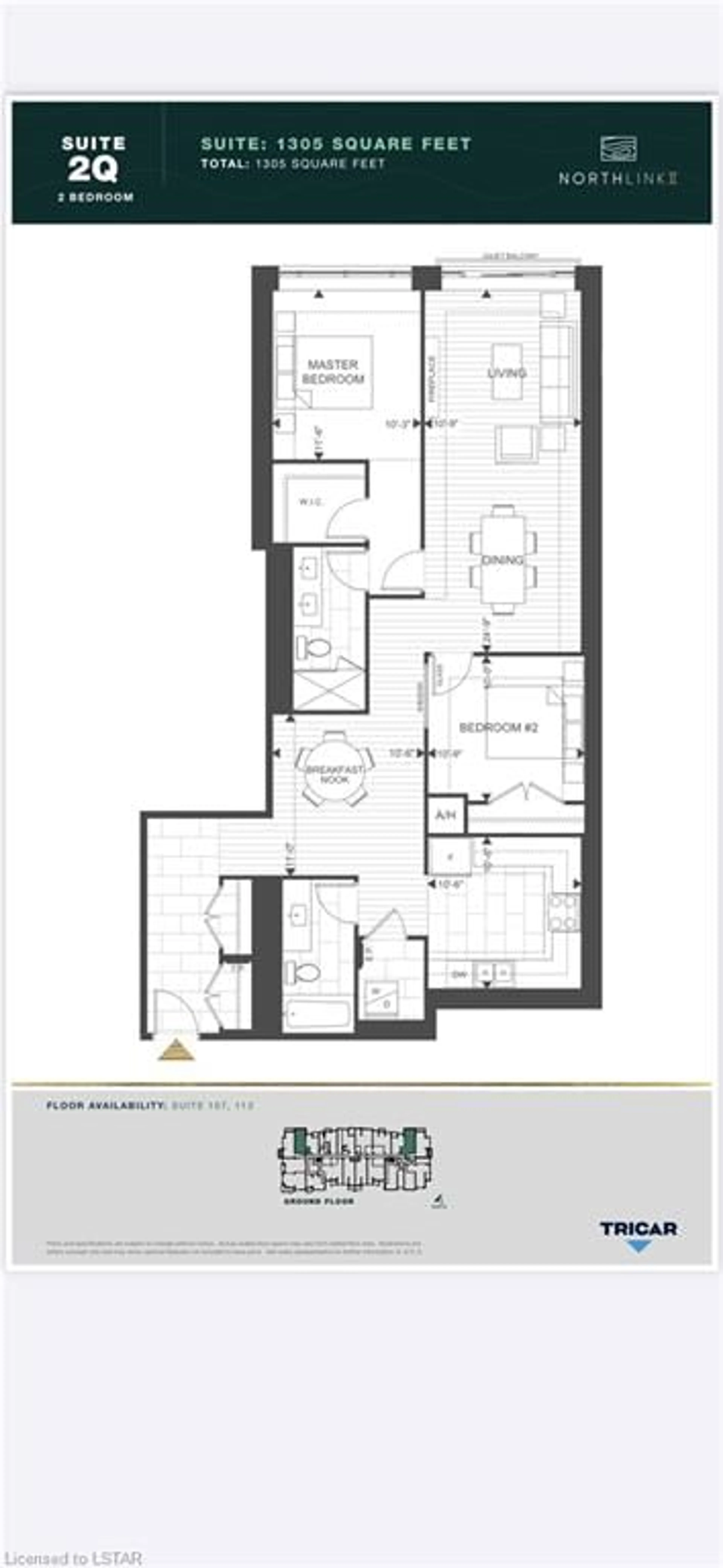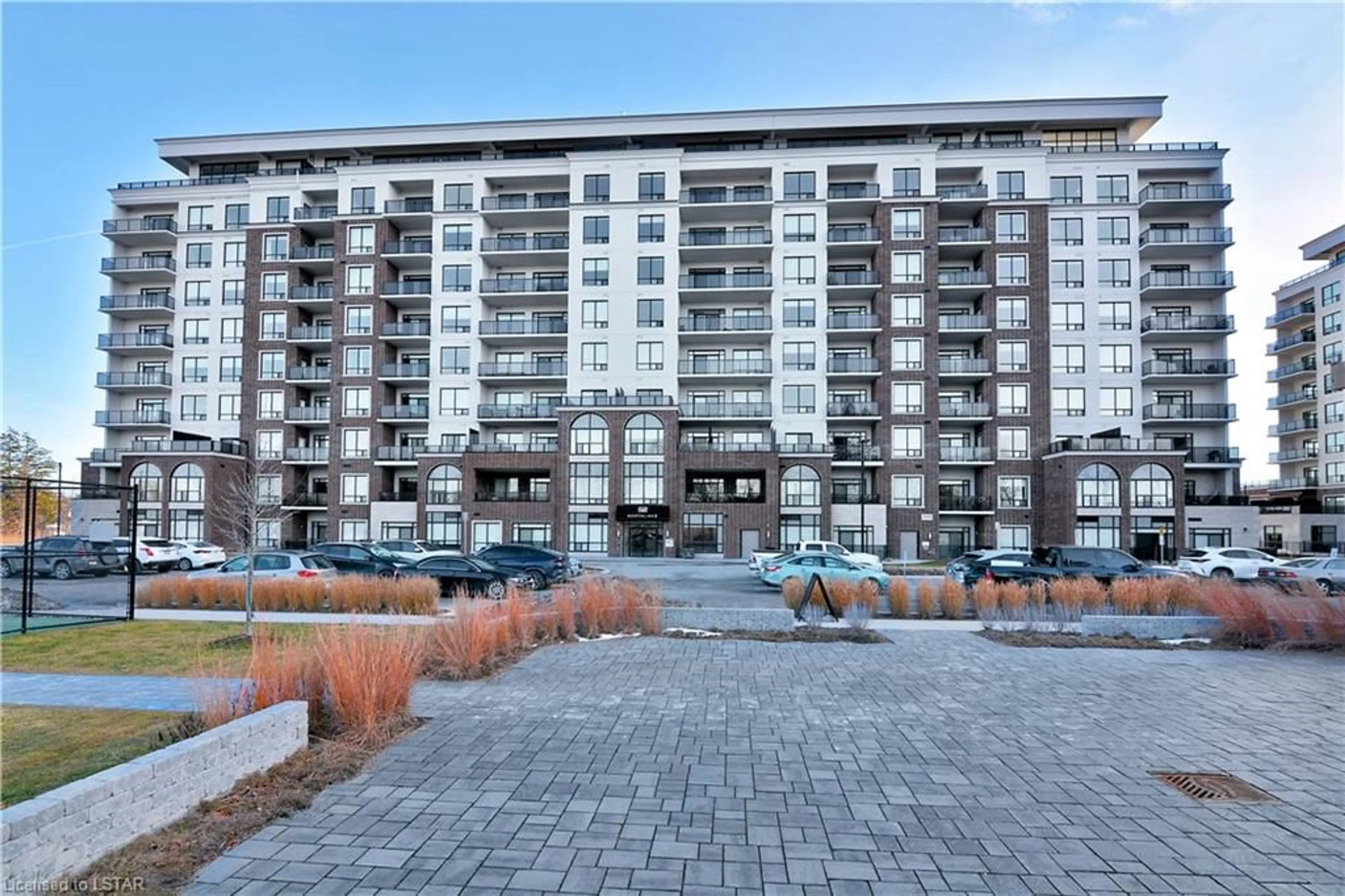480 Callaway Rd #107, London, Ontario N6G 0Z3
Contact us about this property
Highlights
Estimated ValueThis is the price Wahi expects this property to sell for.
The calculation is powered by our Instant Home Value Estimate, which uses current market and property price trends to estimate your home’s value with a 90% accuracy rate.$630,000*
Price/Sqft$459/sqft
Days On Market19 days
Est. Mortgage$2,576/mth
Maintenance fees$472/mth
Tax Amount (2024)$3,439/yr
Description
HAVE YOU EVER DREAMED OF LIVING NEXT TO GOLF COURSE! Now is your chance to acquire this 2 Bedroom, 2 full Bath unit with amenities like GYM, GOLF simulator, BILLIARDS ROOM, and DINING LOUNGES. Comes with 2 UNDERGROUND PARKING spots. The apartment has engineered hardwood floors throughout the unit. NO CARPETS, tiles in bathrooms. GORGEOUS UPGRADED CHEFS KITCHEN with high end appliances, living and dining areas, with separate breakfast area, modern sleek bathrooms and laundry room. Luxury finishes throughout the unit. 5 min to U.W.O, University Hospital, Masonville Mall, Costco, Loblaws, Trails and Parks. One bus to Western. The outdoor space is just as impressive, featuring a pickleball court and a terrace complete with a fire table, Invest in this property today for a blend of luxury and convenience. Perfect for Elderly couple or busy executive for quick in and out. Easy to show.. needs some notice.. Unit shows 10 out of 10.
Upcoming Open House
Property Details
Interior
Features
Main Floor
Kitchen
3.20 x 3.20Engineered Hardwood
Breakfast Room
3.35 x 3.20Engineered Hardwood
Living Room/Dining Room
7.54 x 3.28engineered hardwood / open concept
Bathroom
4-piece / double vanity / ensuite
Exterior
Features
Parking
Garage spaces 2
Garage type -
Other parking spaces 0
Total parking spaces 2
Condo Details
Amenities
Elevator(s), Fitness Center, Game Room, Party Room, Parking
Inclusions
Property History
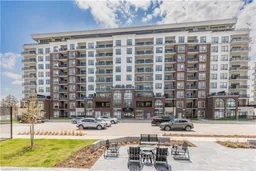 38
38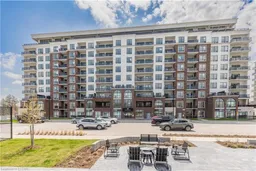 38
38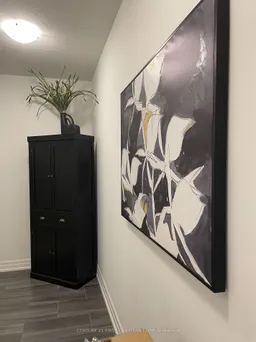 38
38
