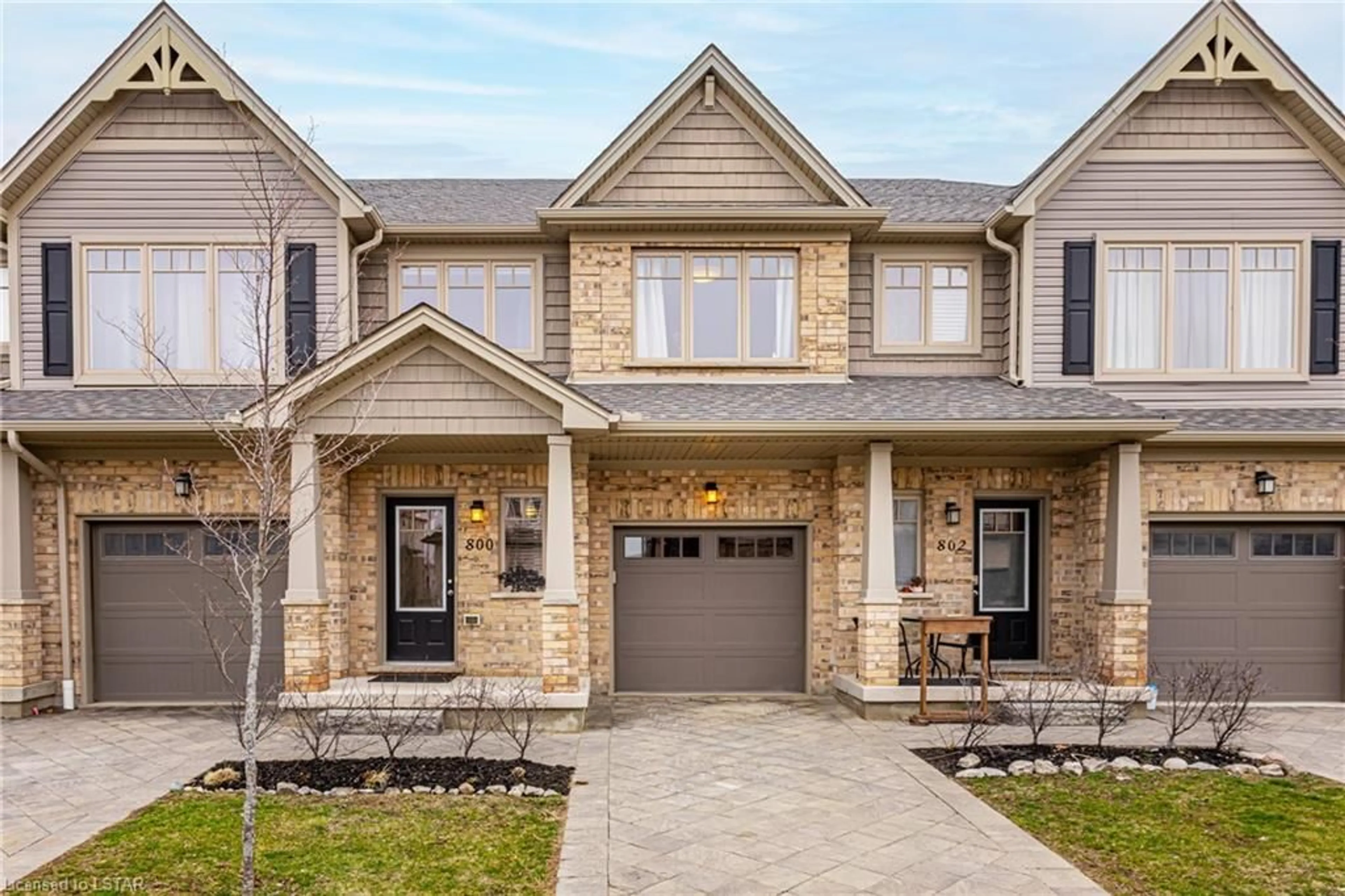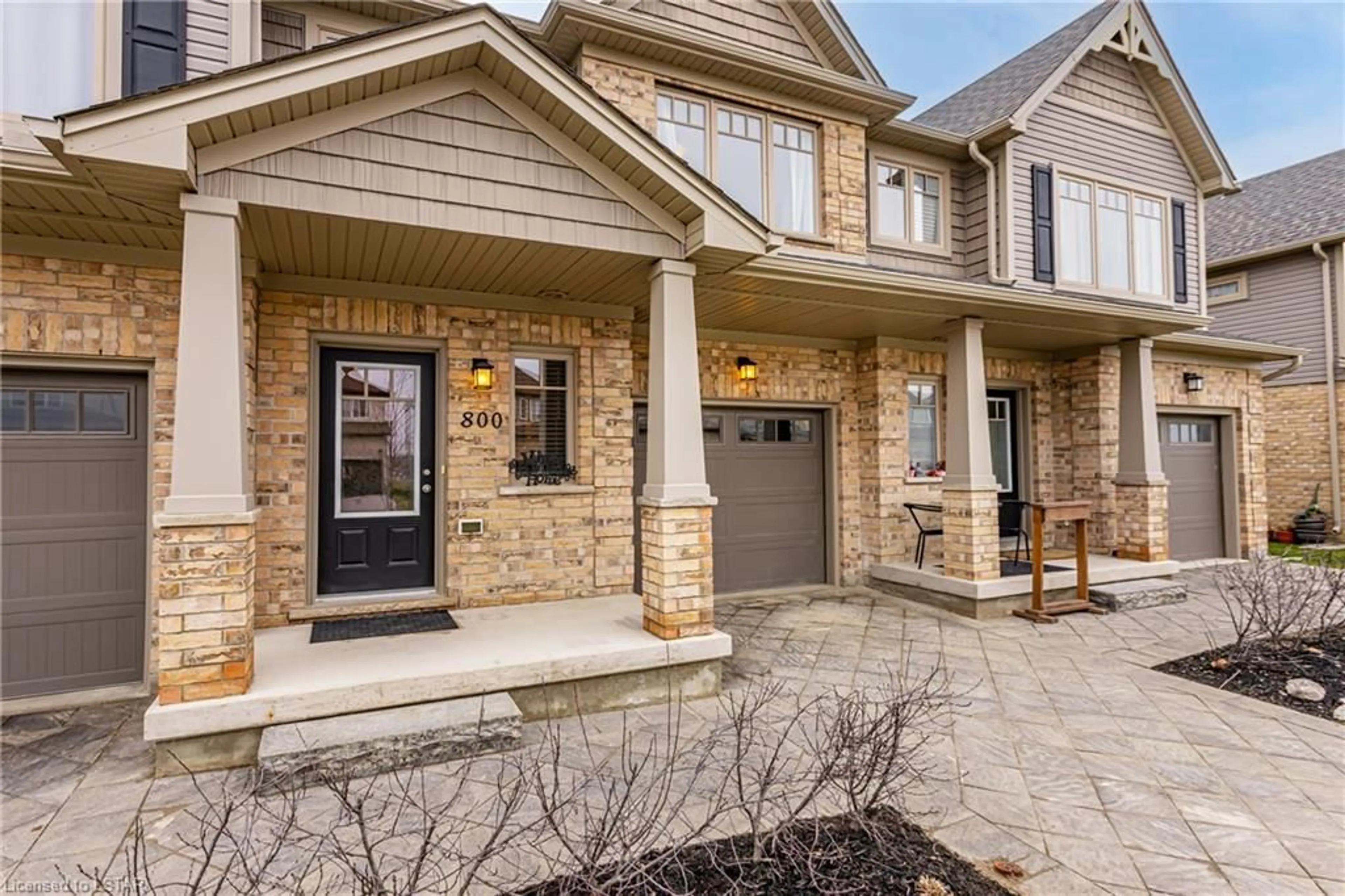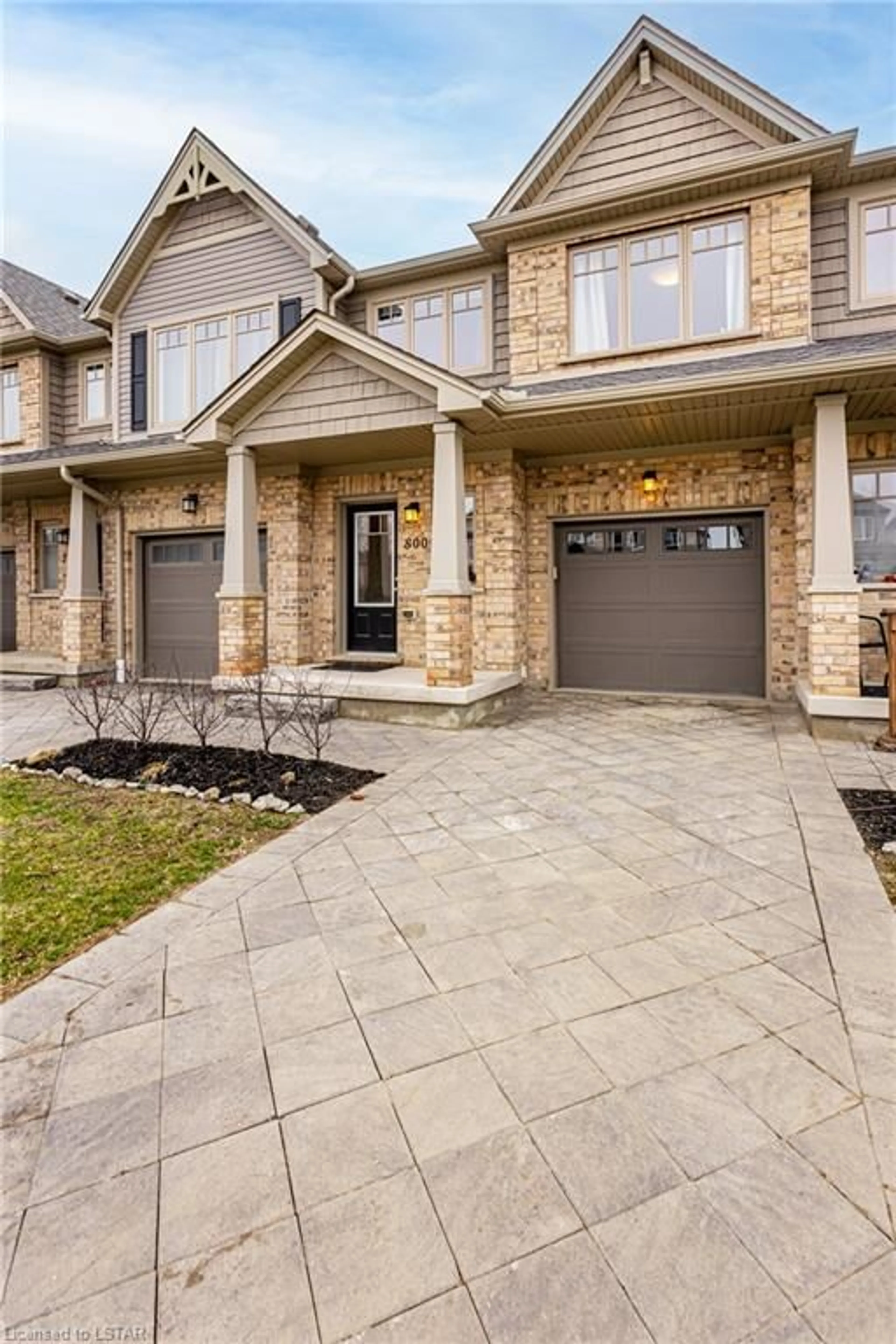800 Cedarpark Way, London, Ontario N5X 0C3
Contact us about this property
Highlights
Estimated ValueThis is the price Wahi expects this property to sell for.
The calculation is powered by our Instant Home Value Estimate, which uses current market and property price trends to estimate your home’s value with a 90% accuracy rate.$587,000*
Price/Sqft$275/sqft
Days On Market18 days
Est. Mortgage$2,576/mth
Maintenance fees$276/mth
Tax Amount (2023)$3,565/yr
Description
Welcome to 800 Cedarpark Way, located in the North East end of London Ontario. This 2018, Auburn Homes Built, 3 Bedroom, 2.5 Bathroom, street facing townhome condominium with a 1 car garage and 2 car private driveway, features high end upgrades throughout. Walking through the main entrance you're greeted with a large foyer that leads into a beautifully designed open concept kitchen, living and dining space - perfect for entertaining. The large kitchen features stunning granite counters and stainless steel appliances. Heading outside is a private deck with green space in between the units. Upstairs you'll find a large primary bedroom with ensuite and walk in closet, 2 bedroom, a private den or reading nook space and a 4 piece bathroom. The fully finished basement is perfect for a recreation space whether a home gym, theatre or place for the kids to play. Located in the Cedar Hollow Neighbourhood, this family friend community is close to the Stoney Creek YMCA, Kilally Meadows, Fanshawe Conservation Area and is home to Cedar Hollow Public Elementary School.
Property Details
Interior
Features
Main Floor
Living Room
3.61 x 5.26Dining Room
2.31 x 3.68Bathroom
0.89 x 2.182-Piece
Kitchen
3.23 x 3.15Exterior
Features
Parking
Garage spaces 1
Garage type -
Other parking spaces 2
Total parking spaces 3
Property History
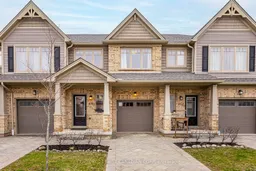 38
38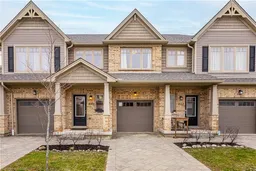 38
38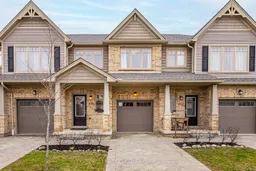 38
38
