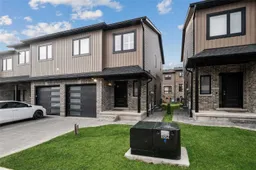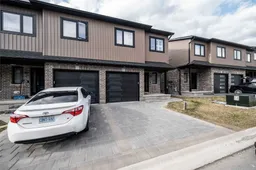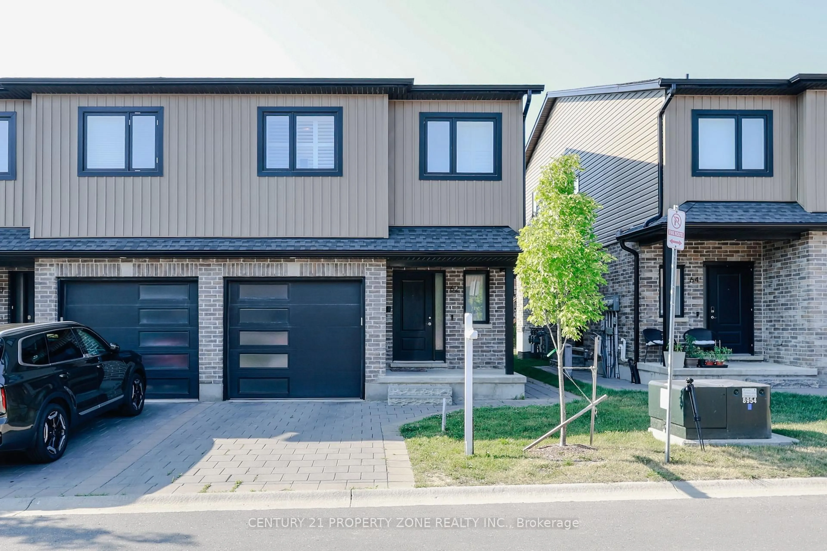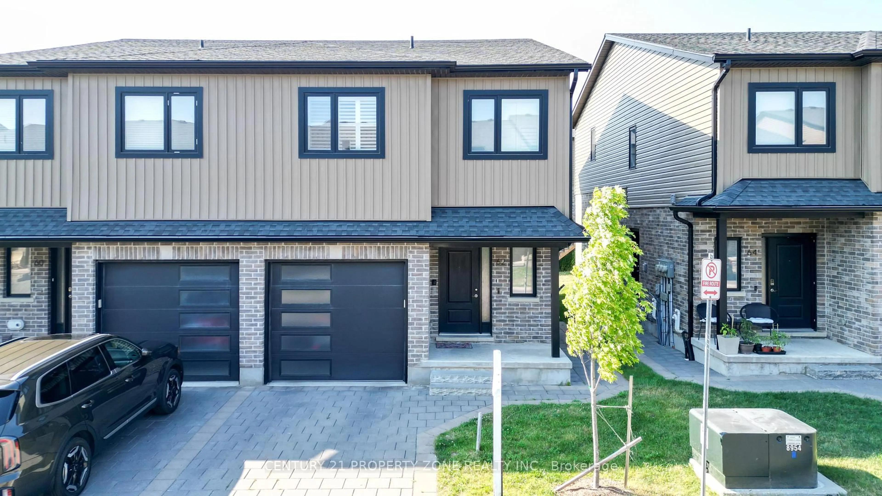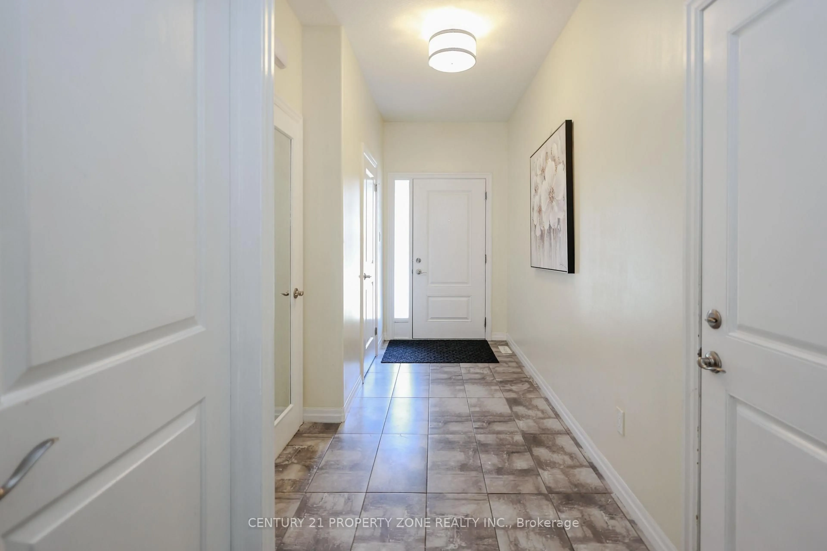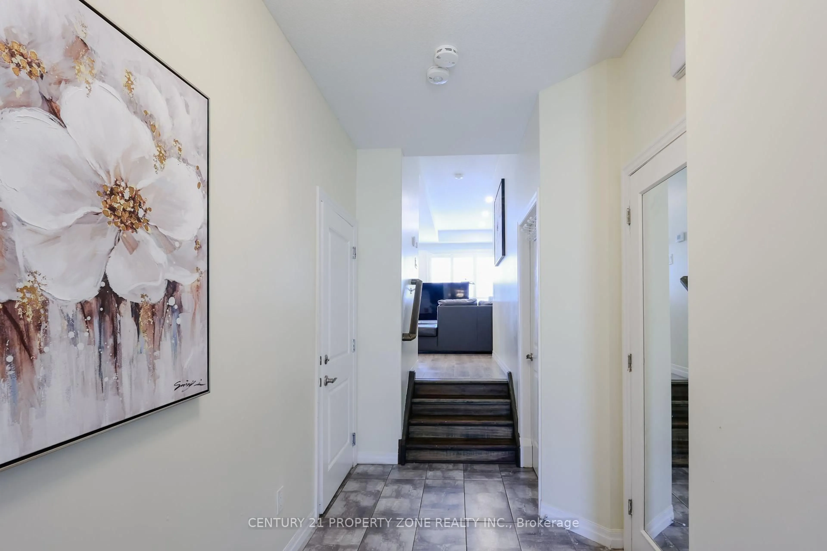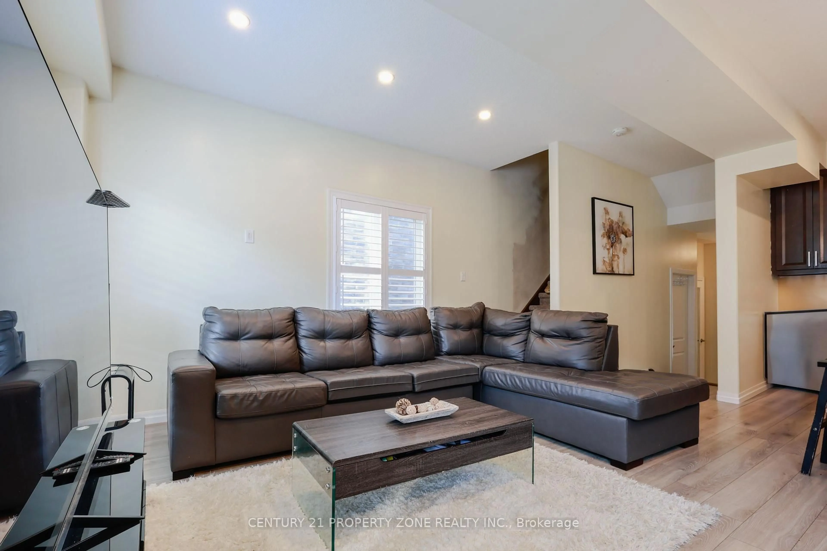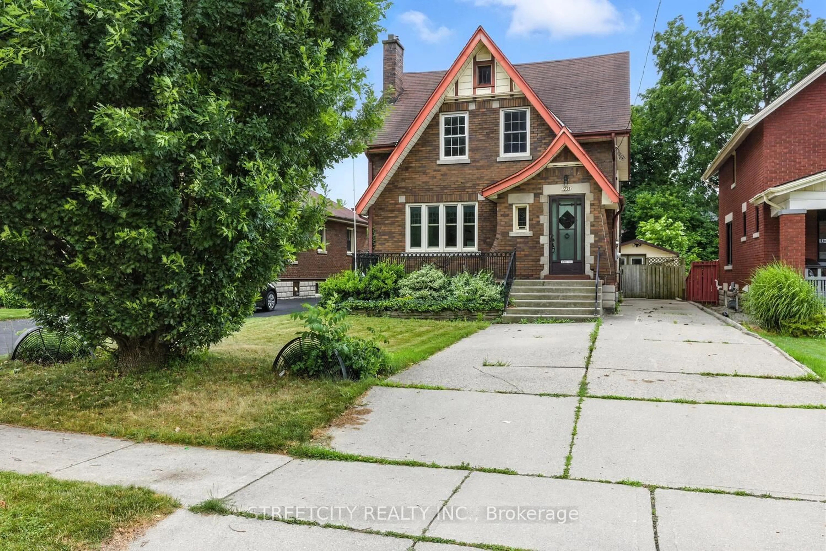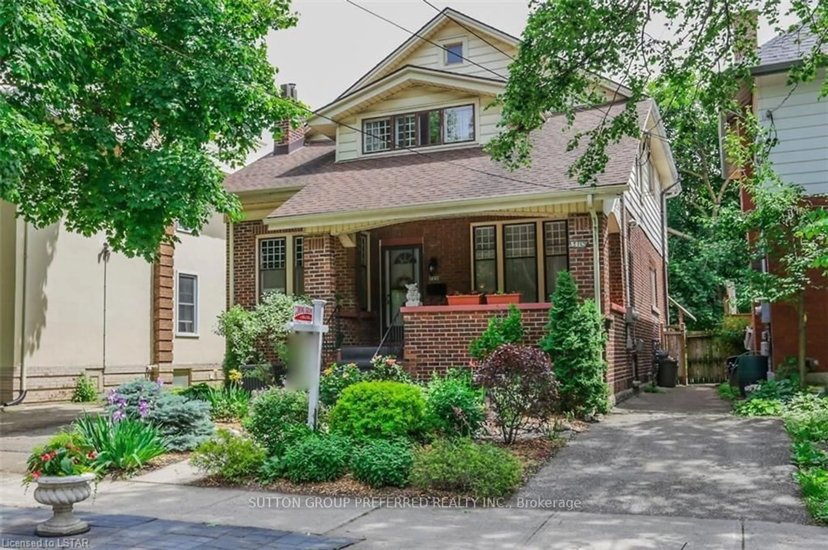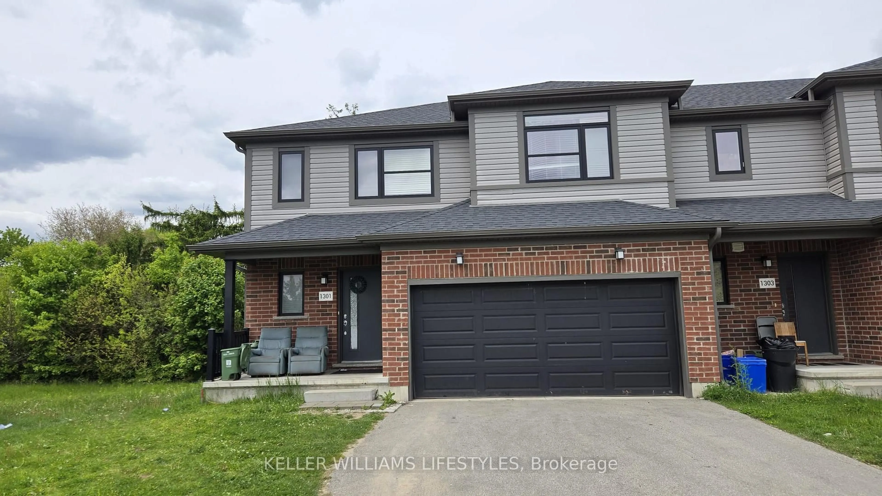811 Sarnia Rd #62, London North, Ontario N6H 0K3
Contact us about this property
Highlights
Estimated valueThis is the price Wahi expects this property to sell for.
The calculation is powered by our Instant Home Value Estimate, which uses current market and property price trends to estimate your home’s value with a 90% accuracy rate.Not available
Price/Sqft$379/sqft
Monthly cost
Open Calculator

Curious about what homes are selling for in this area?
Get a report on comparable homes with helpful insights and trends.
+2
Properties sold*
$590K
Median sold price*
*Based on last 30 days
Description
Freshly Painted! END UNIT- Freehold Townhouse in North West London, with **Separate Side Entrance to Basement**. Great Opportunity for Investors, first the home buyers or growing families You won't be disappointed! Situated in a friendly neighbourhood of Hyde Park, this property has a lot to offer. Only steps away from amenities such as Western University, Hyde Park shopping centre, Costco, Wal-Mart, Schools, Downtown and Public transit. Very upgraded unit with a Separate Side Entrance to Basement- Can easily be finished to your liking as a mortgage helper or additional space for Family. Tall ceilings on all floors with Huge windows in the basement. The main floor features an open concept layout with huge cabinets, PANTRY in the kitchen, newer appliances, island with quartz counter tops, pot lights, Bluetooth speaker system, ceramic tiling and more. The second floor features a large bedroom with a large closets. The unit backs onto only green space and features a good sized deck. Will be gone quick in this market !
Property Details
Interior
Features
Main Floor
Dining
3.04 x 2.16Combined W/Kitchen / W/O To Deck
Living
4.26 x 2.74Combined W/Dining / Window
Kitchen
4.57 x 3.35Pantry / Combined W/Dining
Exterior
Features
Parking
Garage spaces 1
Garage type Built-In
Other parking spaces 1
Total parking spaces 2
Property History
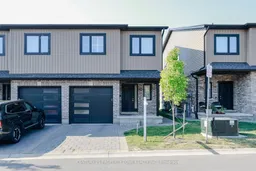
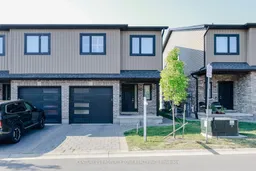 29
29