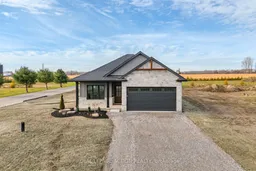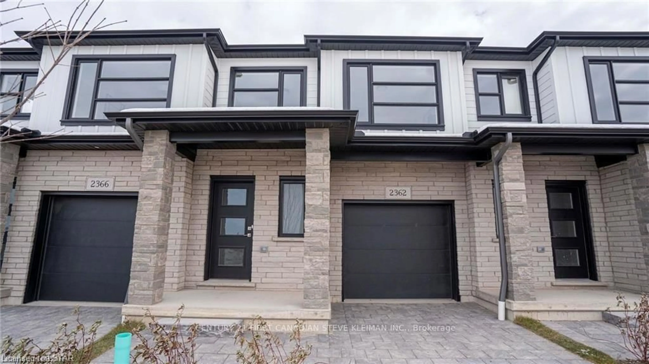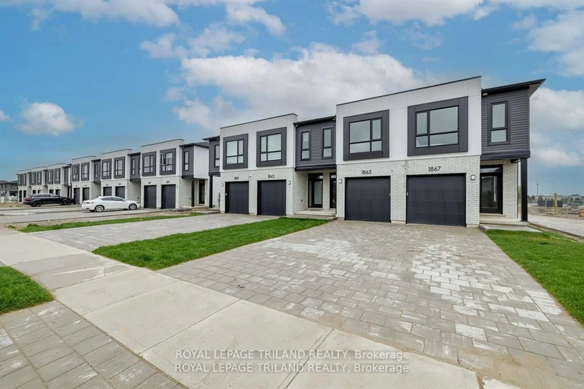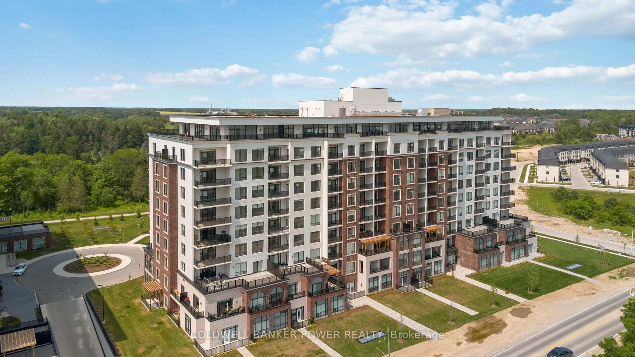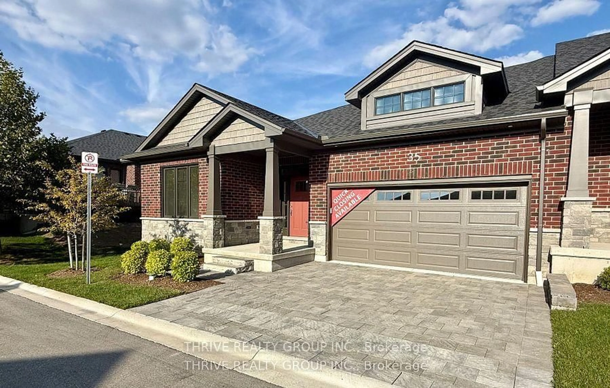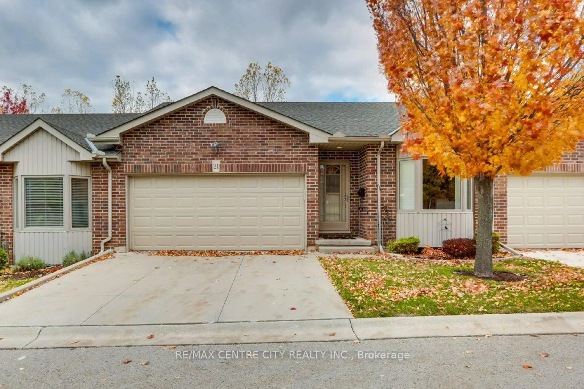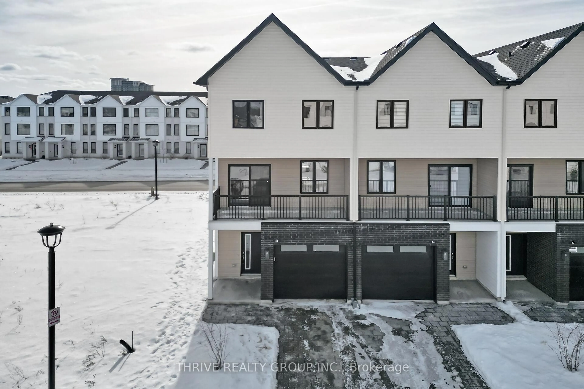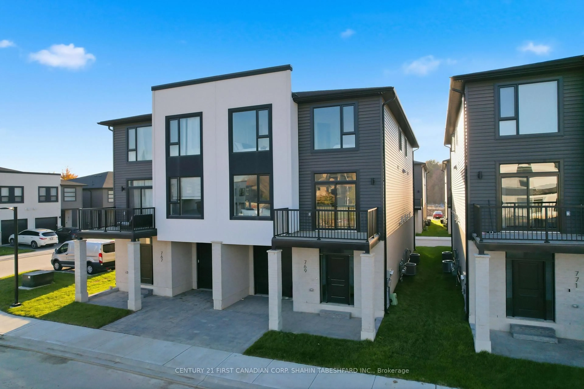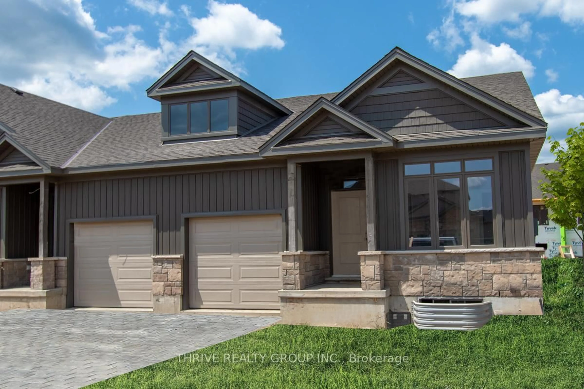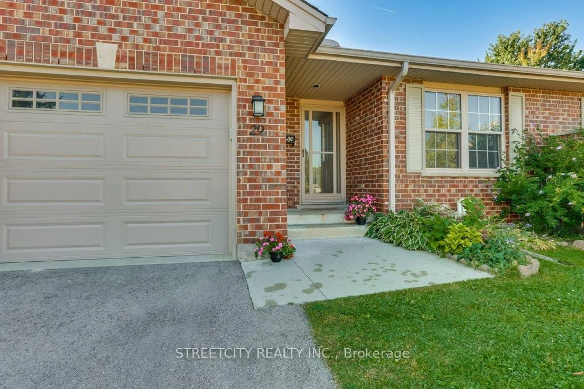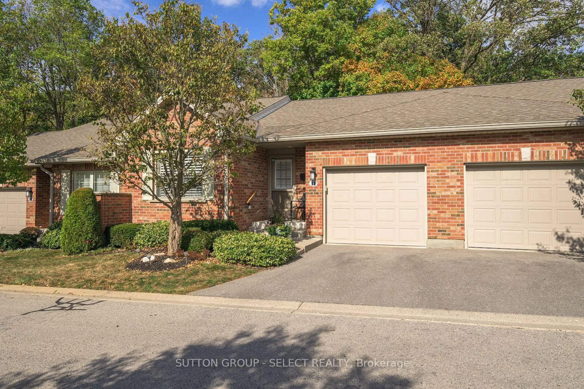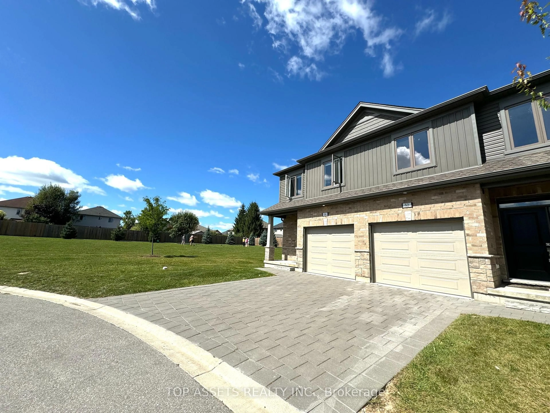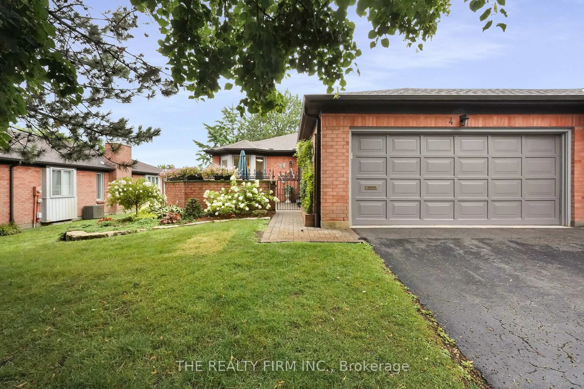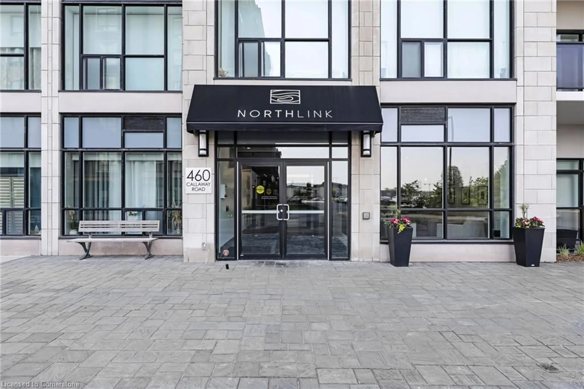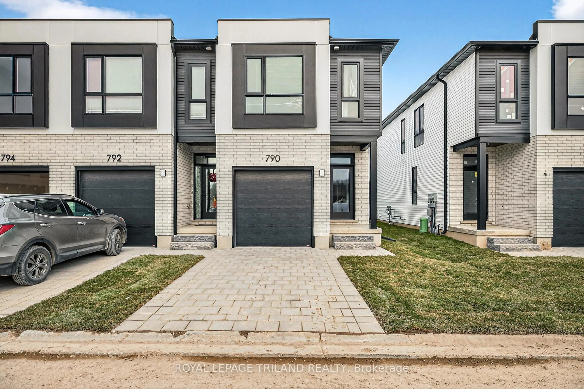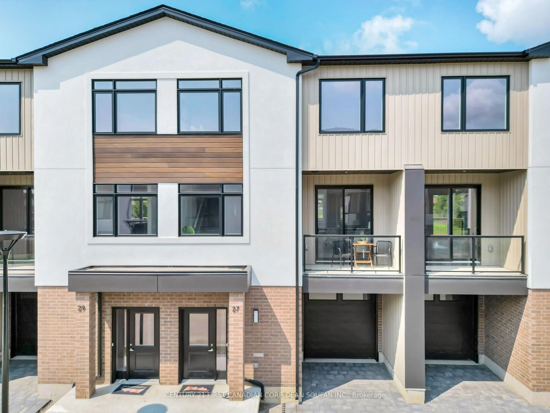Live Where You Vacation: Your Brand New Waterfront Community, BB Ranch Estates! Imagine waking up to breathtaking views every single day. This is your chance to own a stunning, brand new "Cabin Model" home by Prominent Homes, perfectly located at 51 Wild Rose Lane (Lot 2) in the exclusive, gated community of BB Ranch Estates. This is a luxury lifestyle waiting for you in St. Williams, Ontario, with spectacular views of Long Point Bay andthe natural beauty of Norfolk County. BB Ranch Estates is not just a place to live-it's an experience. This community is designed for those who appreciate peace, nature, and high-end living. You'll enjoy the safety and quiet of a gated community, where neighbors share a love for the serene environment and the spectacular waterfront setting. The home itself sits on a large estate lot, offering the ultimate in luxury, comfort, and convenience with sought-after main floor living. It's the model home so you'll find many extra upgrades over and above the standard home. You will love the magnificent sunset views right from your own covered, screened-in backyard porch-the perfect spot to relax and enjoy the sights and sounds of nature. Inside, every detail shows gorgeous finishes and quality craftsmanship. The main living spaces feature beautiful engineered hardwood floors that flow throughout the home. The gourmet kitchen is a chef's dream, complete with a walk-in pantry to keep everything organized and quartz backsplash. The spacious primary suite is a true retreat, boasting a massive walk-in closet and a spa-like ensuite bath with a tiled shower where you can unwind. For ease and functionality, there is also a main floor laundry room. This home is ready for you to move in and start enjoying the high-end, comfortable life you deserve. We have many more model's and lots to choose from or bring us your ideas and work directly with Prominent Homes to design your very own dream home.
Inclusions: Fridge, stove, dishwasher, washer, dryer, garage door opener.
