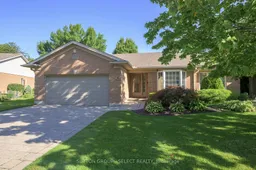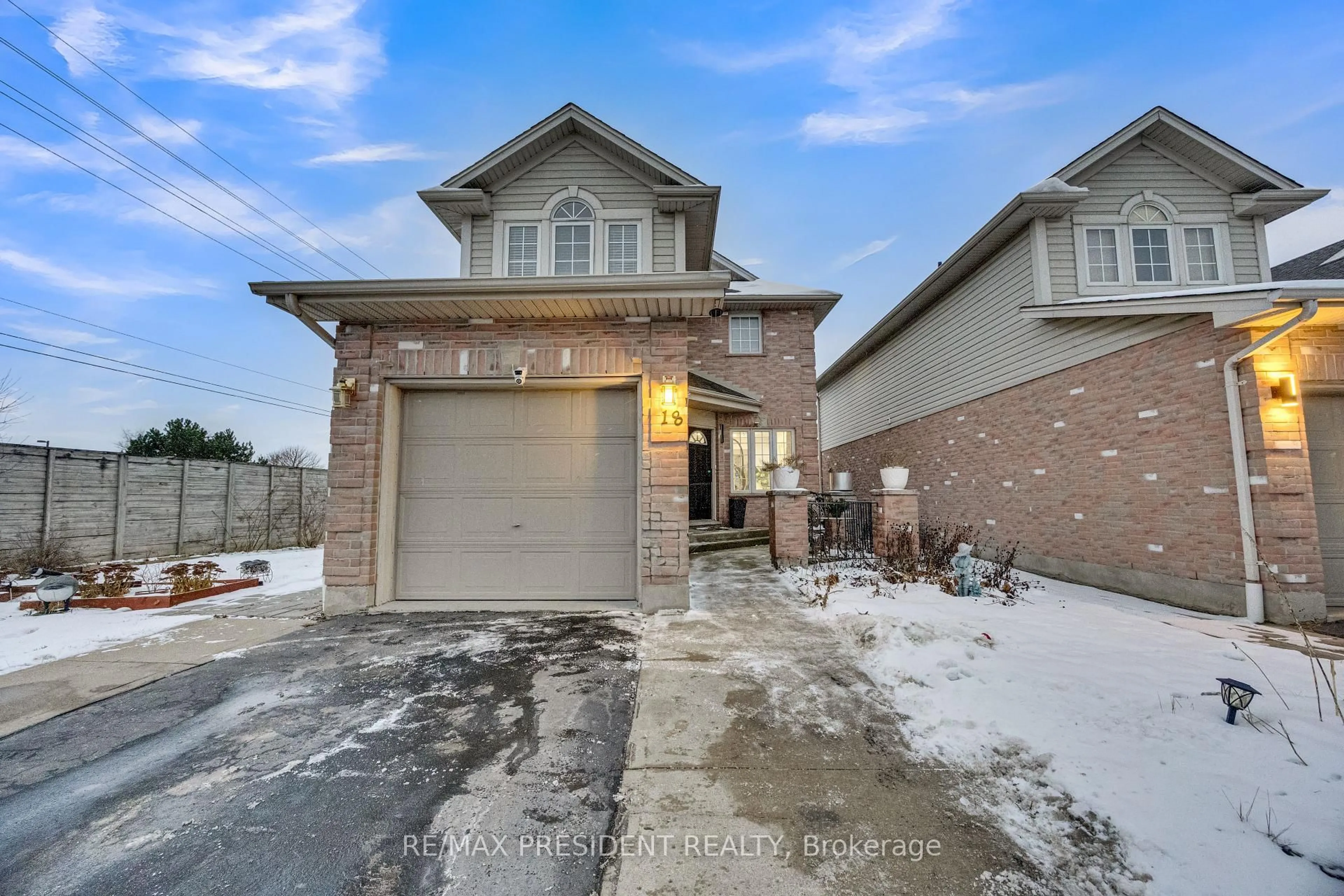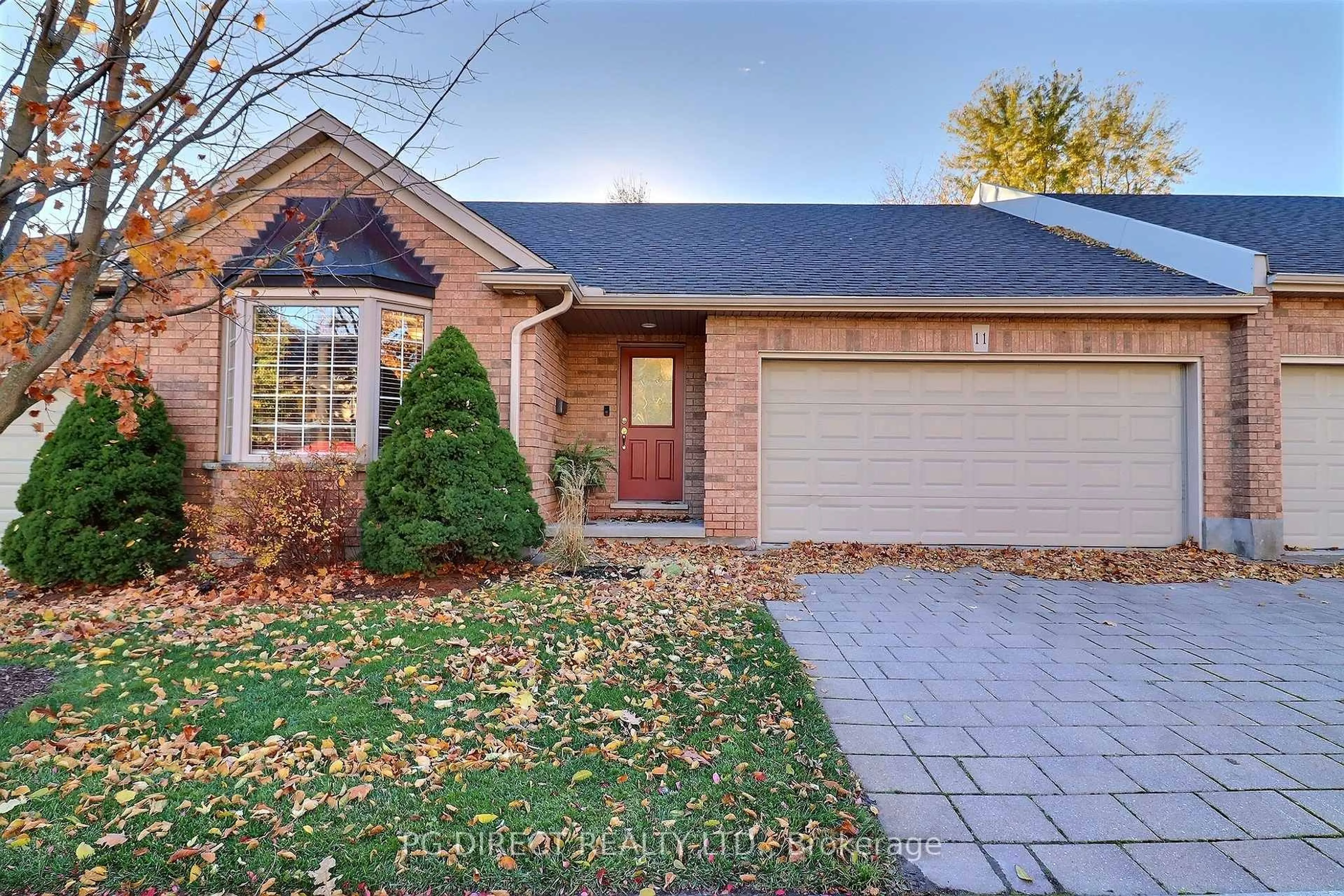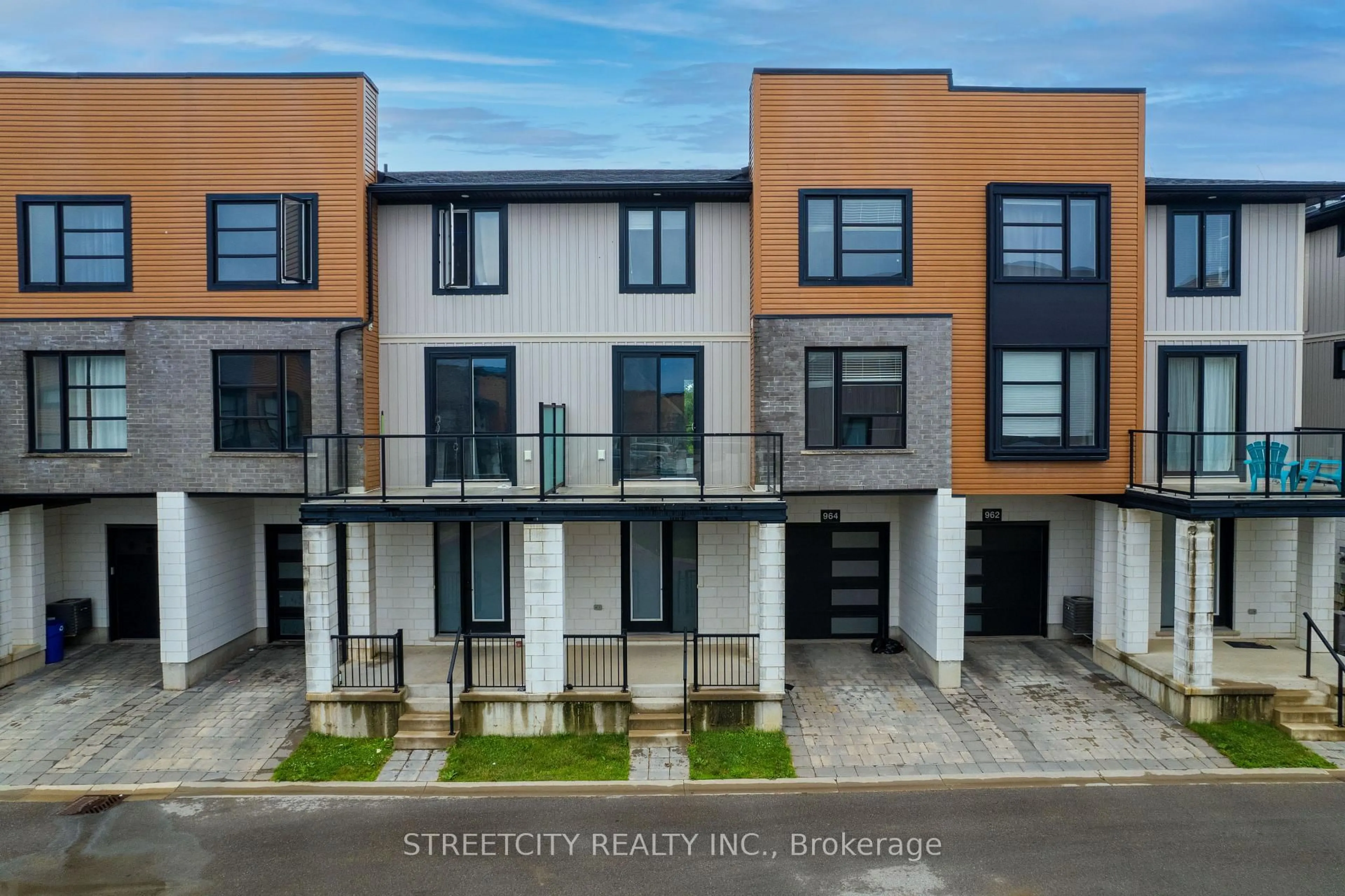Welcome to 505 Cranbrook Road, a lovely end-unit condo townhouse set in a beautifully maintained neighbourhood with tons of gardens and mature trees. Located in Westmount community of London, this updated bungalow is spacious, updated and move-in ready. On the main floor, you'll find an open living and dining area with a pitched ceiling, a cozy gas fireplace, and elegant hardwood floors. The primary bedroom offers a walk-in closet and an updated ensuite bathroom. The kitchen, with its bay window that lets in plenty of natural light, has been tastefully updated with quartz countertops, and lots of storage, perfect for preparing meals .For your convenience, the main floor also includes a fully equipped laundry room, allowing for easy one-floor living, along with an attached two car garage. The basement adds flexibility with a large family room and an extra room, perfect for guests or a home office. There's also a generous storage area, giving you the opportunity to create even more living space if desired. Outside, enjoy your deck and patio area surrounded by beautiful gardens. Living in Westmount means you're close to numerous parks, recreational facilities, shopping centers, and restaurants. Plus, it's just a short drive to Victoria Hospital and the 401, making it easy to get around.
Inclusions: Fridge, stove, B/I microwave, dishwasher, washer, dryer, deep freezer in the utility room, blinds
 34
34





