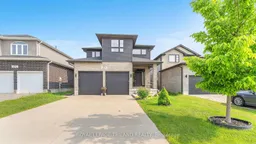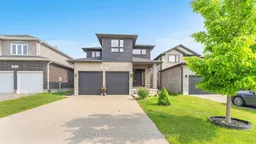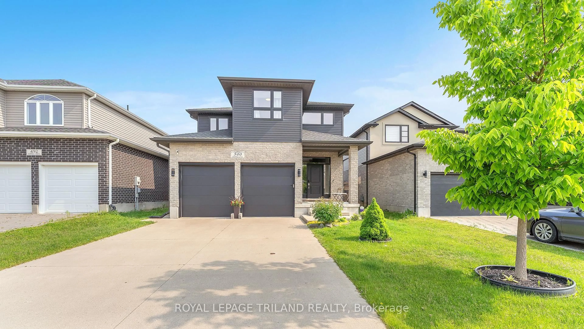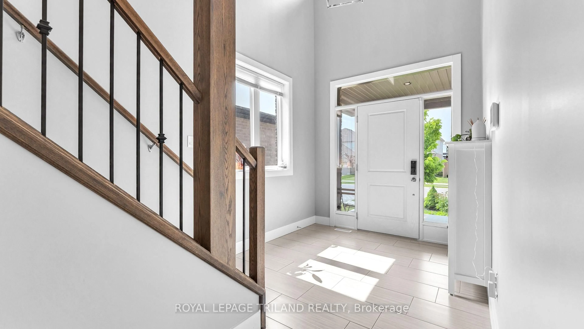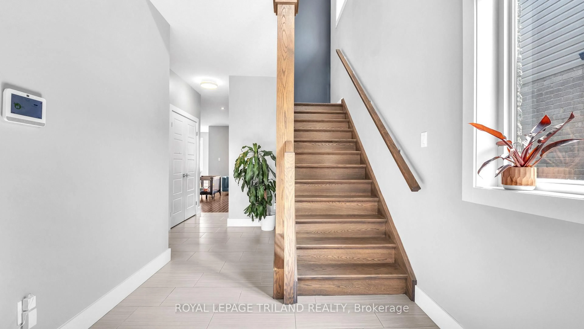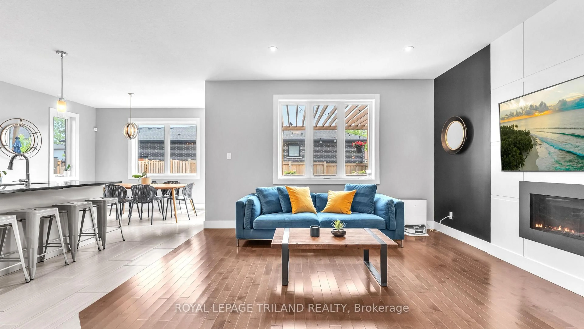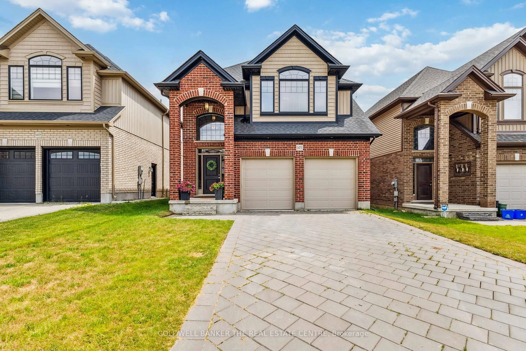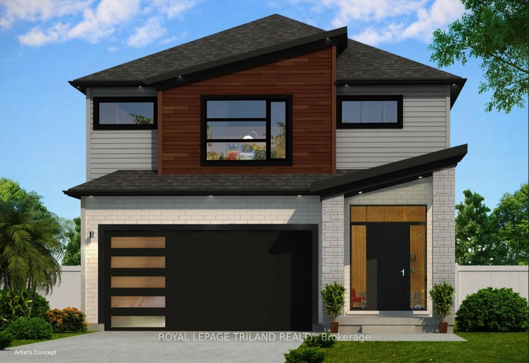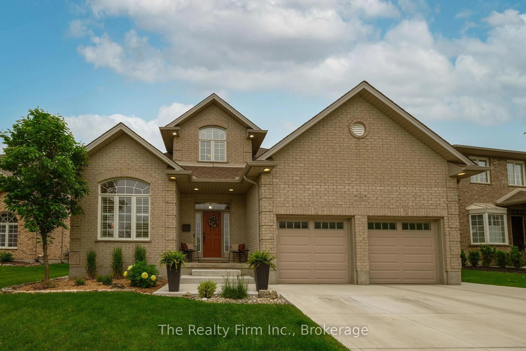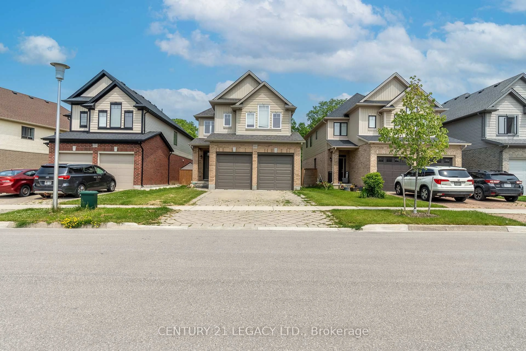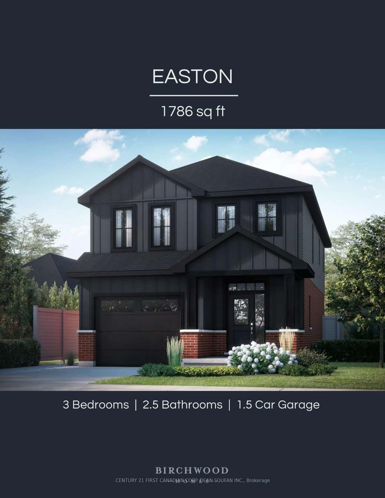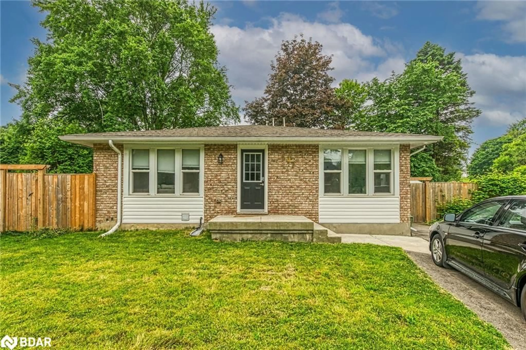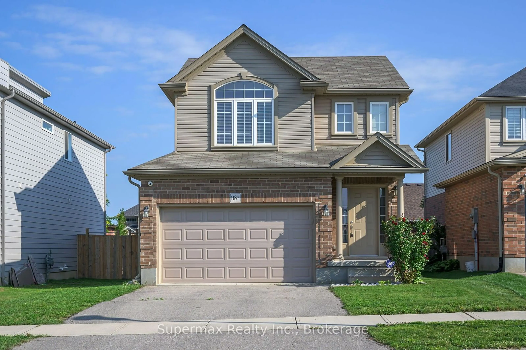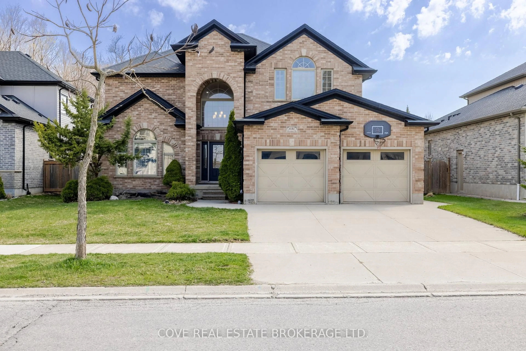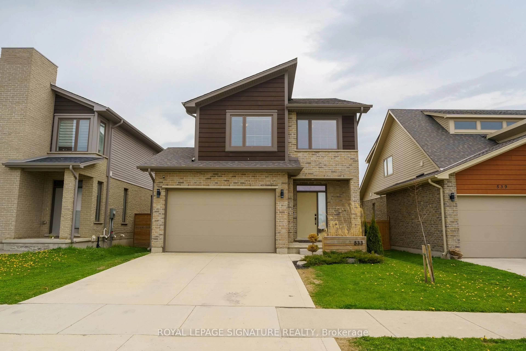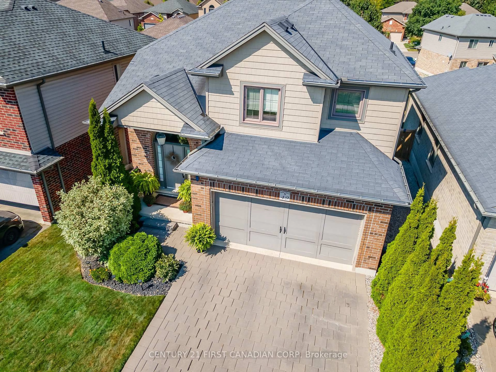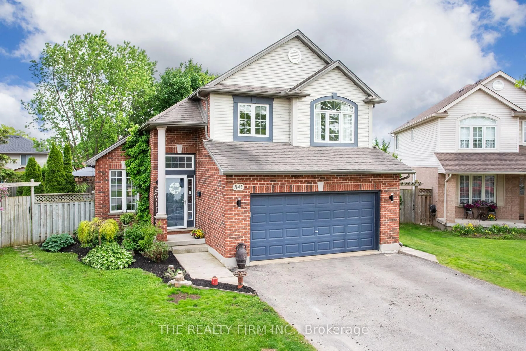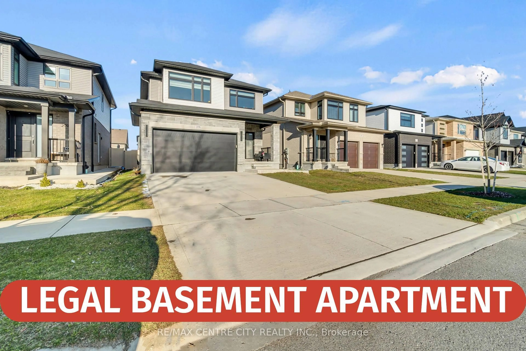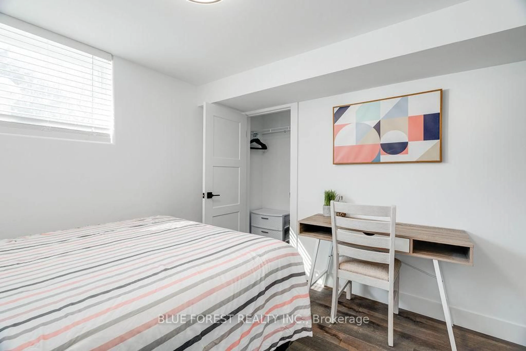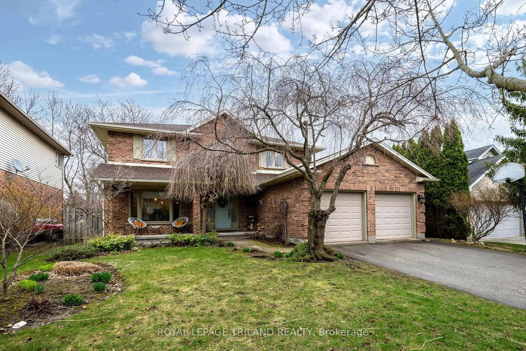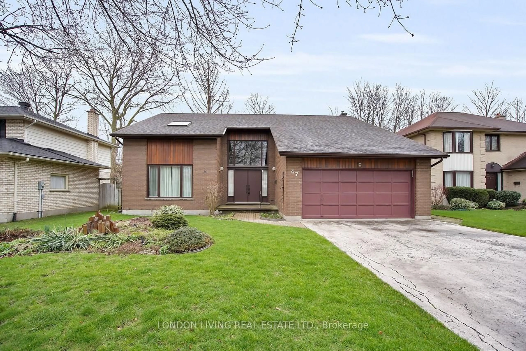500 Sophia Cres, London North, Ontario N6G 0T5
Contact us about this property
Highlights
Estimated valueThis is the price Wahi expects this property to sell for.
The calculation is powered by our Instant Home Value Estimate, which uses current market and property price trends to estimate your home’s value with a 90% accuracy rate.Not available
Price/Sqft$536/sqft
Monthly cost
Open Calculator

Curious about what homes are selling for in this area?
Get a report on comparable homes with helpful insights and trends.
+10
Properties sold*
$747K
Median sold price*
*Based on last 30 days
Description
Welcome to 500 Sophia Crescent, a beautifully maintained 3-bedroom, 3.5-bathroom home tucked away in North West London. Step into a bright, welcoming foyer that flows into an open-concept main floor featuring a stylish kitchen with granite countertops, ample cabinetry, tiled backsplash, under-cabinet lighting, stainless steel appliances including a gas range, and a walk-in pantry. The dinette area opens to a spacious deck and fully fenced backyard perfect for summer BBQs and entertaining. The cozy living room is highlighted by a gas fireplace set in a custom accent wall. You'll also find a convenient 2-piece bath and a generous laundry/mudroom with utility sink on the main level. Upstairs, an extra-wide hallway leads to three comfortable bedrooms and a 5-piece main bath. The primary suite boasts double doors, a large walk-in closet, and a luxurious 5-piece ensuite with double vanities, a soaker tub, and oversized shower. The finished lower level adds even more living space with a rec room, 3-piece bath, and an office that could easily serve as a fourth bedroom with its large egress window. A truly functional, modern and stylish home in a desirable neighbourhood!
Property Details
Interior
Features
Main Floor
Foyer
2.29 x 2.74Laundry
2.29 x 2.74Kitchen
4.24 x 4.47Living
3.73 x 4.47Exterior
Features
Parking
Garage spaces 2
Garage type Attached
Other parking spaces 4
Total parking spaces 6
Property History
 33
33