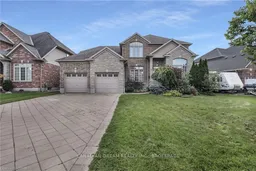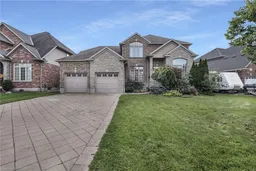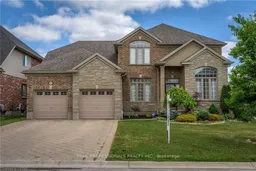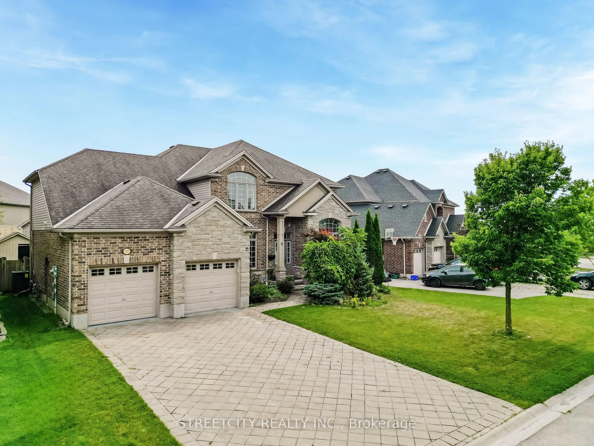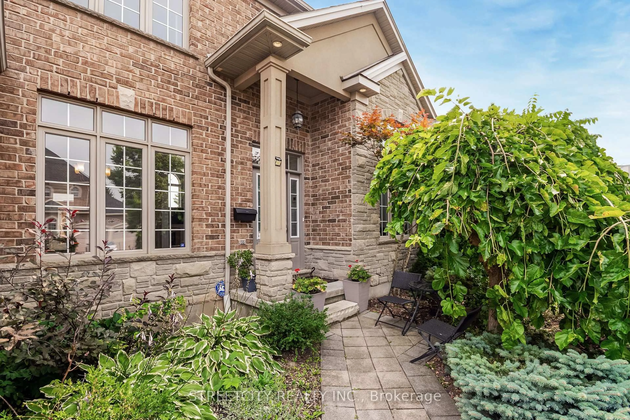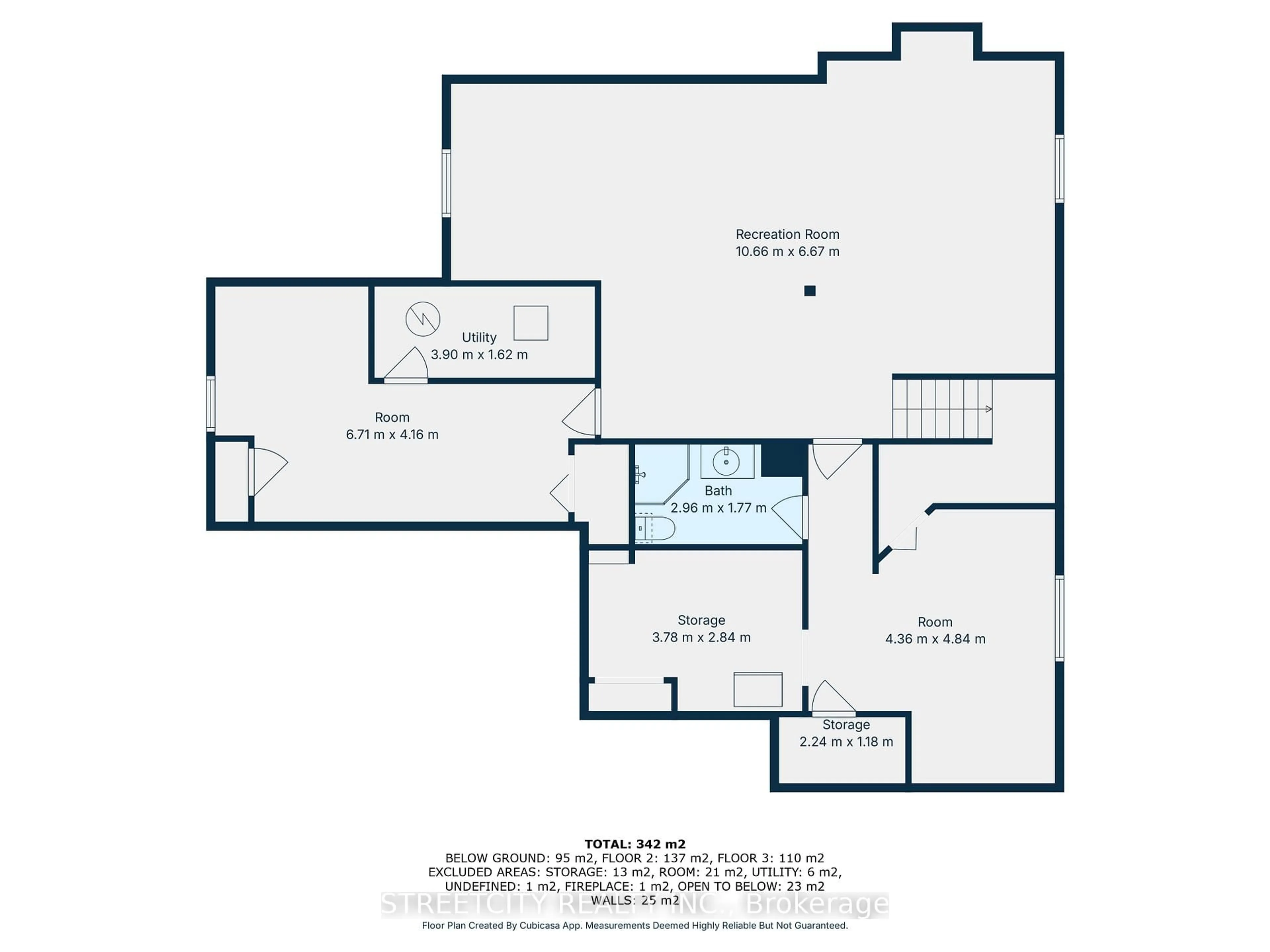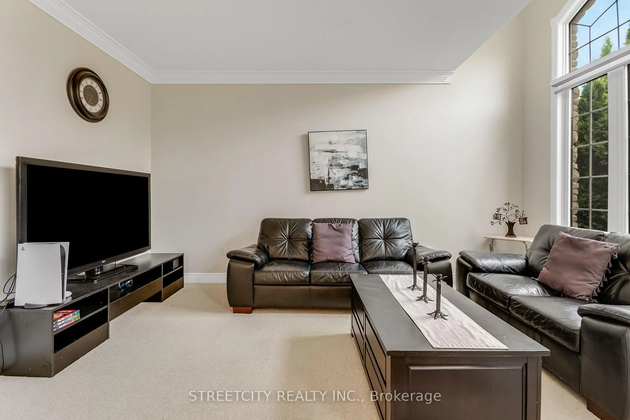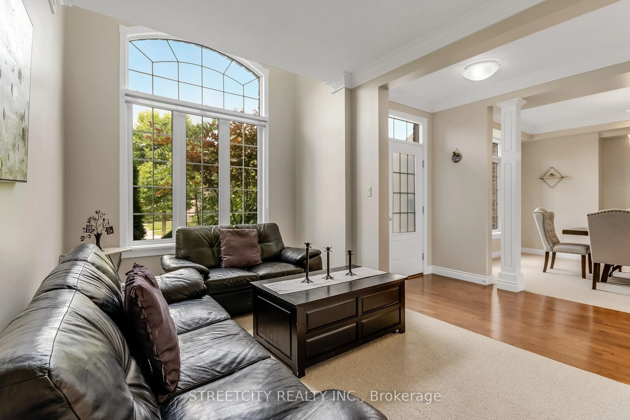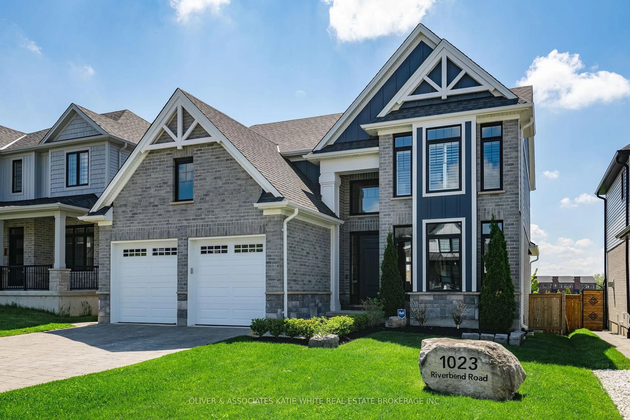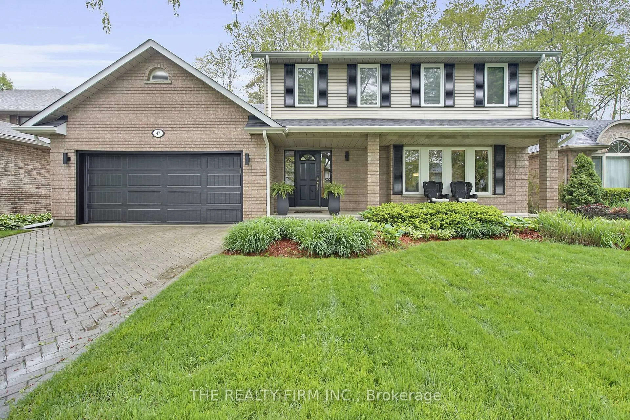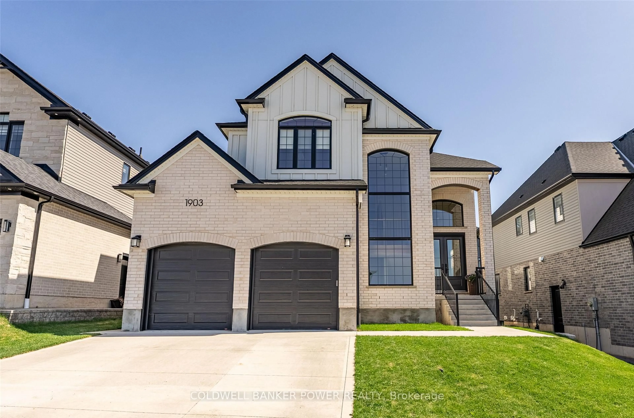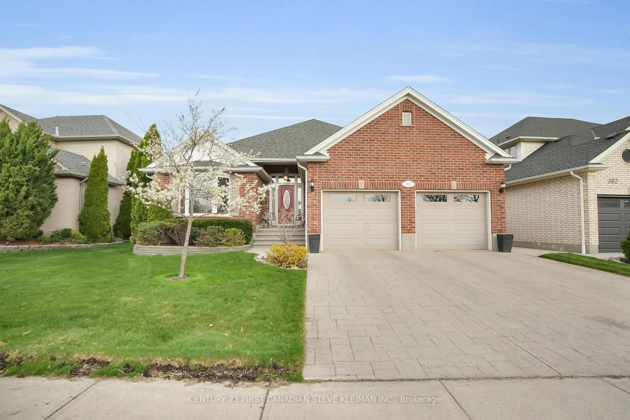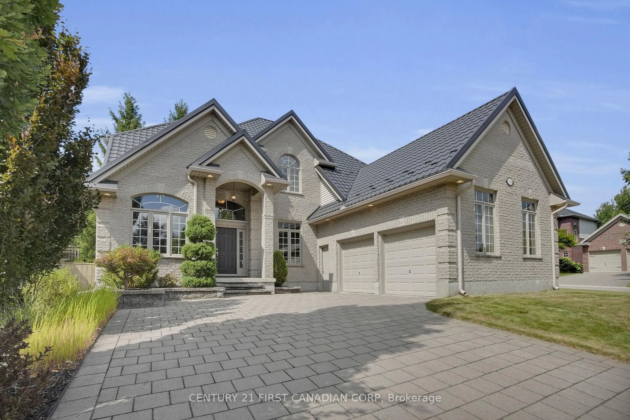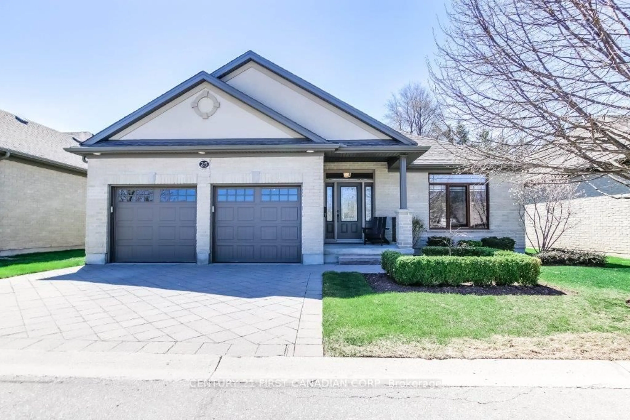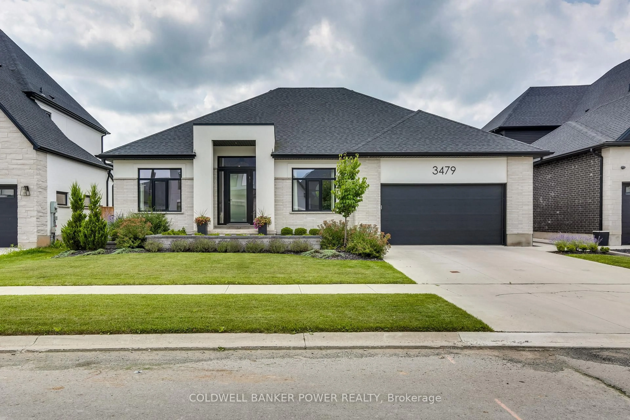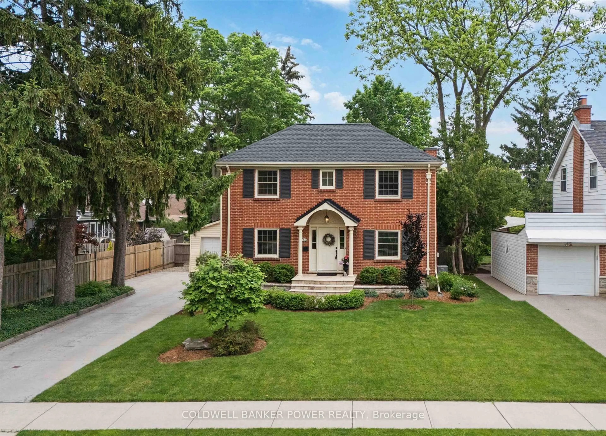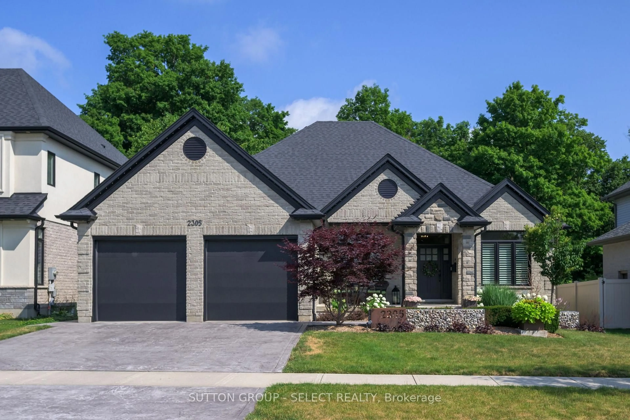357 South Carriage Way, London North, Ontario N6G 0B2
Contact us about this property
Highlights
Estimated valueThis is the price Wahi expects this property to sell for.
The calculation is powered by our Instant Home Value Estimate, which uses current market and property price trends to estimate your home’s value with a 90% accuracy rate.Not available
Price/Sqft$403/sqft
Monthly cost
Open Calculator

Curious about what homes are selling for in this area?
Get a report on comparable homes with helpful insights and trends.
+14
Properties sold*
$741K
Median sold price*
*Based on last 30 days
Description
Step into this well maintained and spacious 2 storey home offering over 3,500 sqft of finished living space in the highly sought after North West London community. With an open concept layout, soaring 18 foot ceilings in the main living area, and plenty of natural light throughout, this home offers both comfort and functionality for families of all sizes. The main floor offers a fantastic blend of style and function, including a spacious living room, a welcoming family room with a gas fireplace, and a private office with direct access to the backyard. The kitchen is thoughtfully designed with a large island, quartz countertops, a breakfast bar, a sun filled dining nook, and a walk through butlers pantry for added storage and prep space. You'll also find a formal dining room for larger gatherings and a convenient main floor laundry room. Upstairs, you'll find four generously sized bedrooms, including a luxurious primary suite with a spa inspired ensuite featuring a jetted soaker tub and a glass walk in shower. The fully finished basement offers additional living space with a large rec room, a fifth bedroom, a three piece bathroom, and plenty of storage. Outside, the fully fenced backyard is built for enjoyment, featuring a spacious cedar deck, a beautiful gazebo, and a large garden shed for extra storage. Perfect for relaxing, entertaining, or spending time with family. Located close to schools, shopping, dining, and all essential amenities, this home truly has it all.
Property Details
Interior
Features
Main Floor
Living
3.04 x 4.85Family
4.52 x 5.53Dining
3.91 x 4.71Breakfast
2.81 x 3.89Exterior
Features
Parking
Garage spaces 2
Garage type Attached
Other parking spaces 4
Total parking spaces 6
Property History
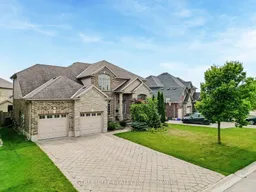 40
40