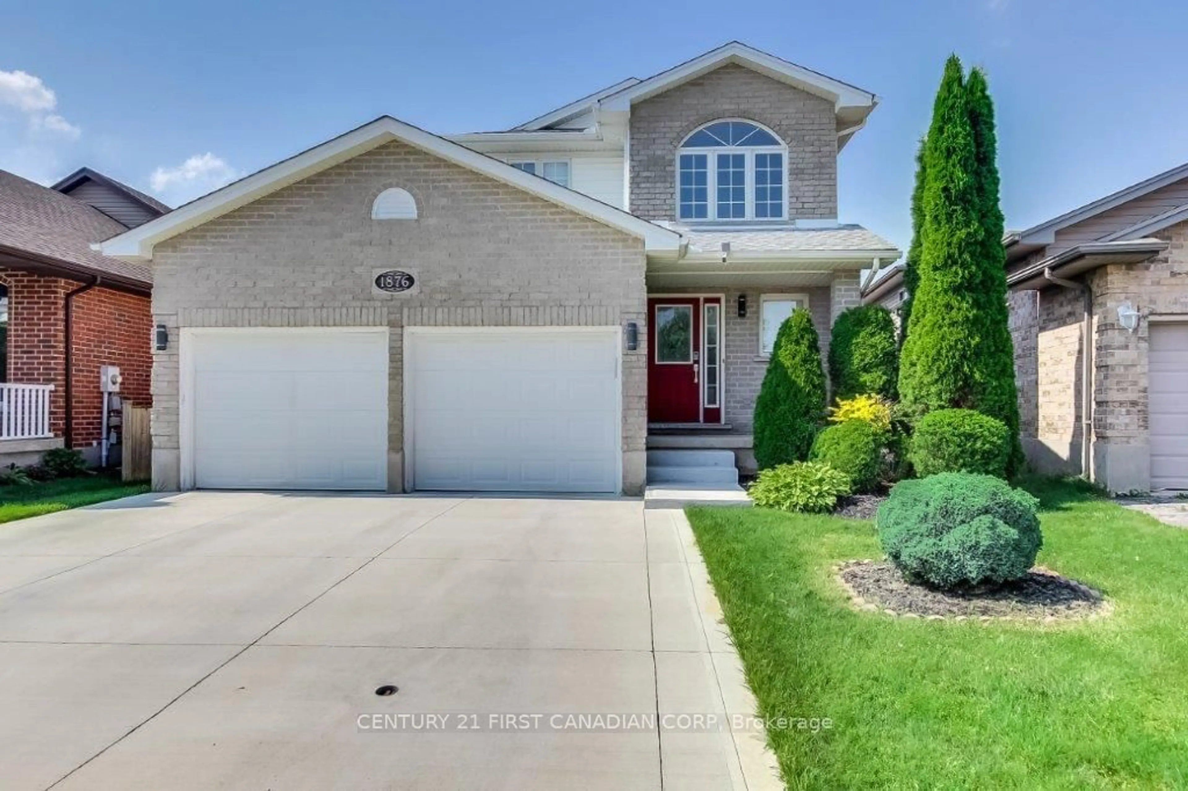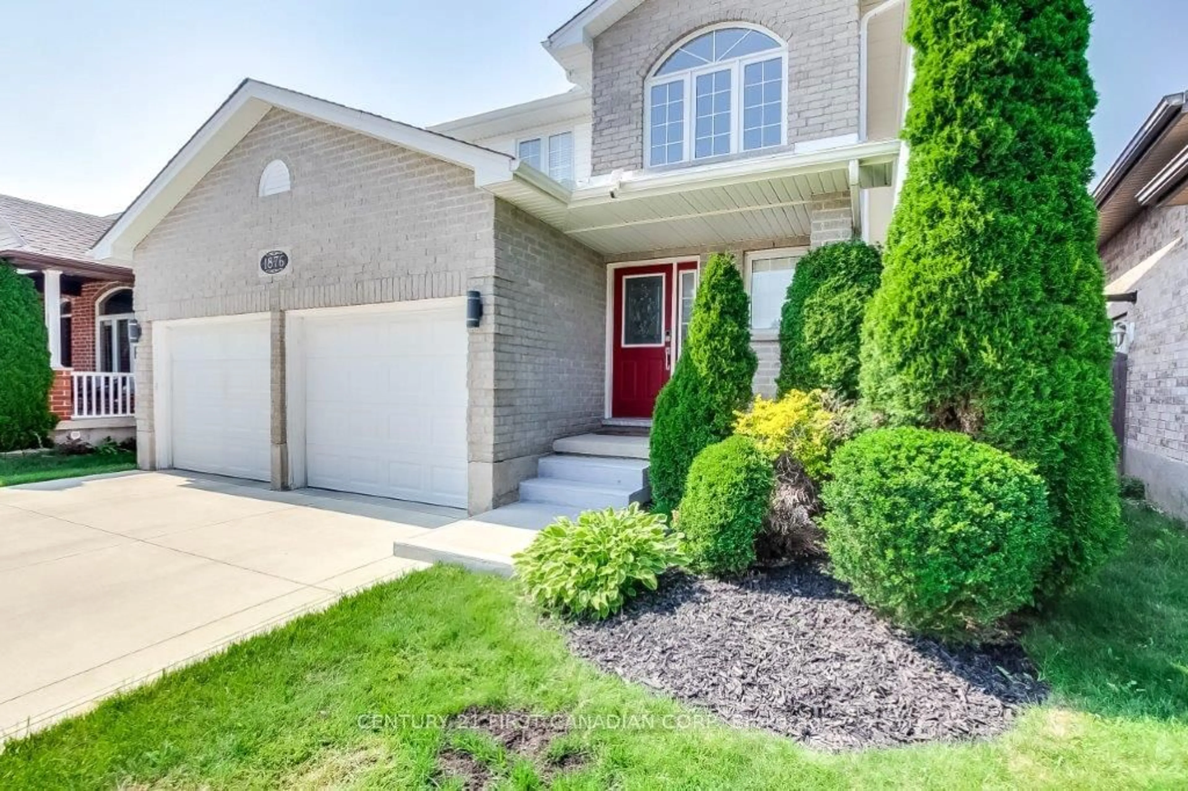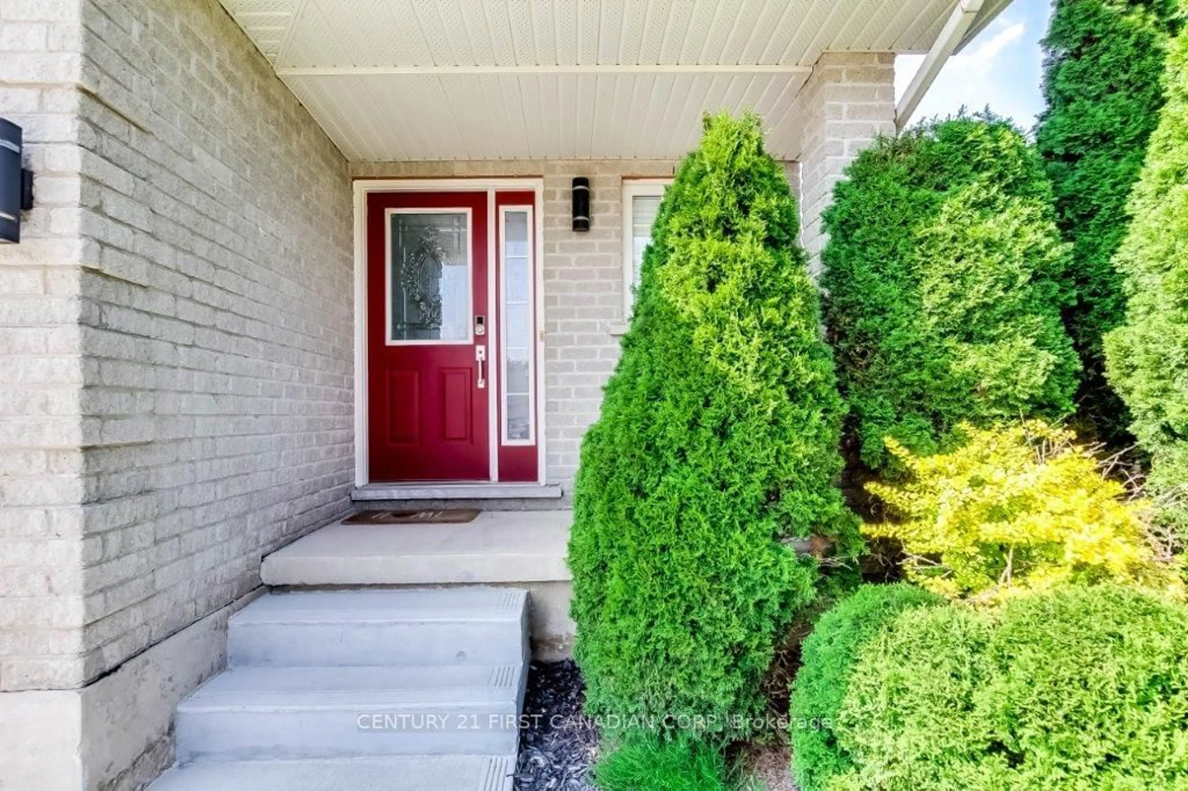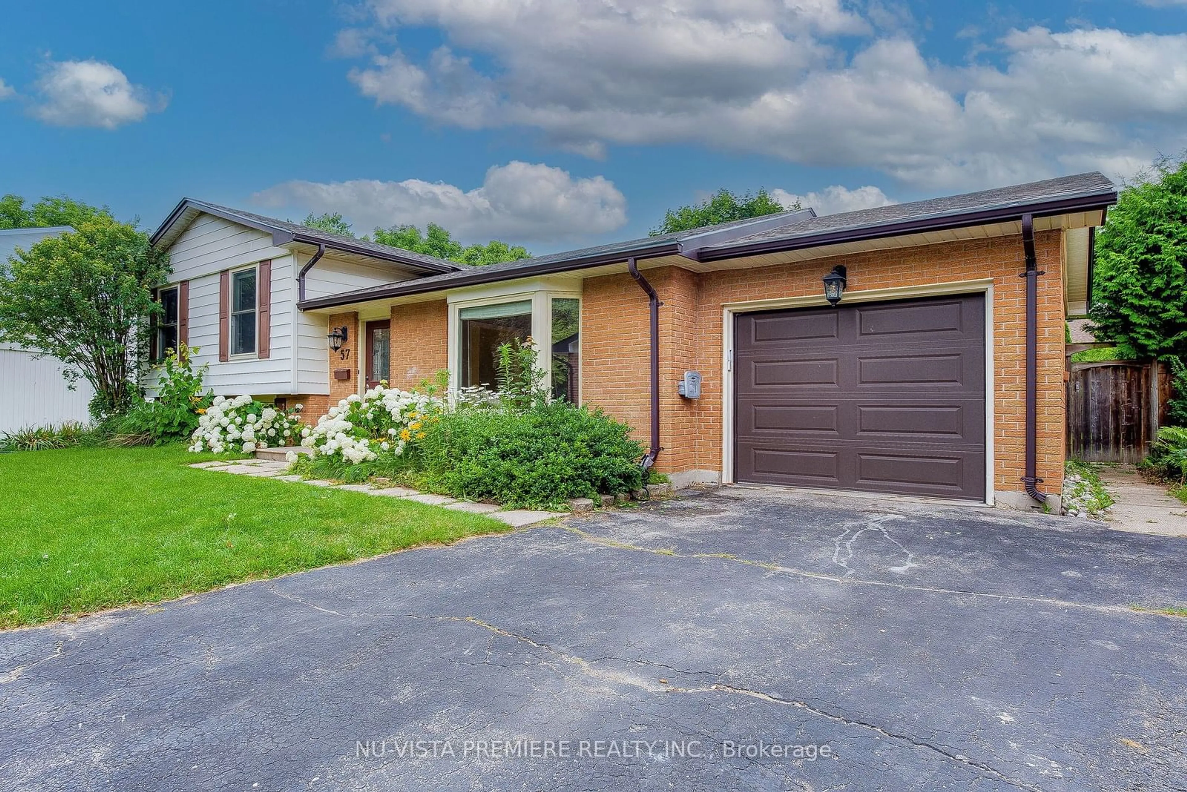1876 Coronation Dr, London, Ontario N6G 0A5
Contact us about this property
Highlights
Estimated ValueThis is the price Wahi expects this property to sell for.
The calculation is powered by our Instant Home Value Estimate, which uses current market and property price trends to estimate your home’s value with a 90% accuracy rate.$741,000*
Price/Sqft-
Days On Market10 days
Est. Mortgage$3,217/mth
Tax Amount (2024)$4,531/yr
Description
Located in the desirable community of Hyde Park and only steps away from Walnut Woods Trail, this two-storey 3 bedrooms+1office, 3.5 bathrooms house has approx. 2400sqft of living space. Fresh paint on the 1st and 2nd floor. Upon entering, indulge in the boasting of natural sunlight from the South as the foyer ceiling gracefully extends to the second floor. The spacious living room has a tasteful design with crown molding and solid hardwood floor. The kitchen is thoughfully tucked into the back of the house, with quartz counter top and modern backsplashes. The backyard widens into 47ft at the back, with an oversizing deck for family to enjoy summer activities such as barbeque. Upstairs the primary bedrooms windows can look down into the beautiful backyard, and it features a walk-in closet (plus lots of other closet spaces) and an ensuite bathroom. There are two more general sized bedrooms and a shared bathroom with modern finishes. The front of the house has a great curb appeal with newer concrete driveway, landscaping in front of the porch, and 9' wide garage doors. This affectionally looked after home has lots of recent upgrades: High Efficiency heat pump (2023), rental water heater (2023), Concrete driveway and stairs (2021), S/S microwave and gas range (2019), shingles replaced (2019), basement renovation (2018 - new laminate floor through out, new shower), washer and dryer (2018, washer rubber seal replacement), 2nd floor solid hardwood flooring (2017), Miele dishwasher (2017).
Property Details
Interior
Features
Ground Floor
Living
6.30 x 5.40Kitchen
2.75 x 3.20Dining
3.50 x 3.20Laundry
1.10 x 1.85Exterior
Features
Parking
Garage spaces 2
Garage type Attached
Other parking spaces 2
Total parking spaces 4
Property History
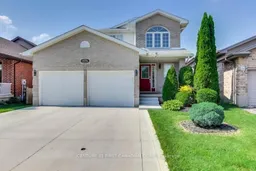 29
29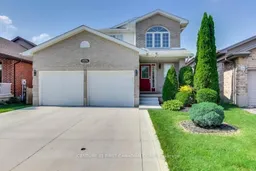 29
29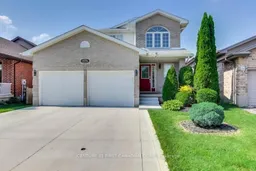 29
29
