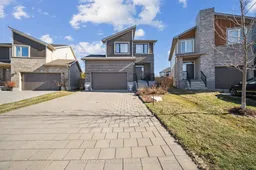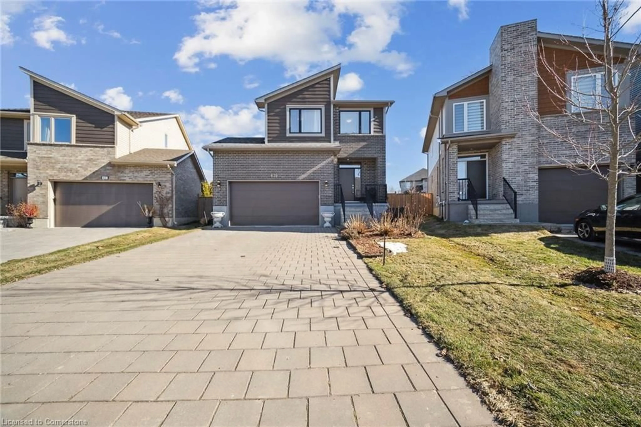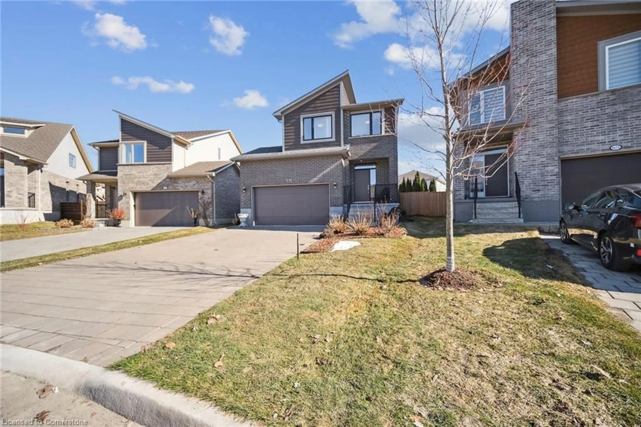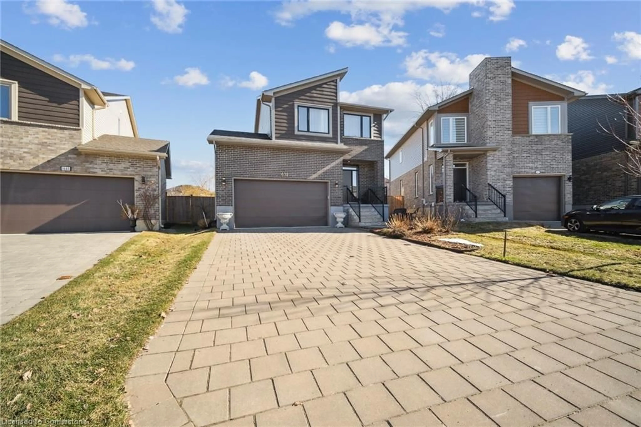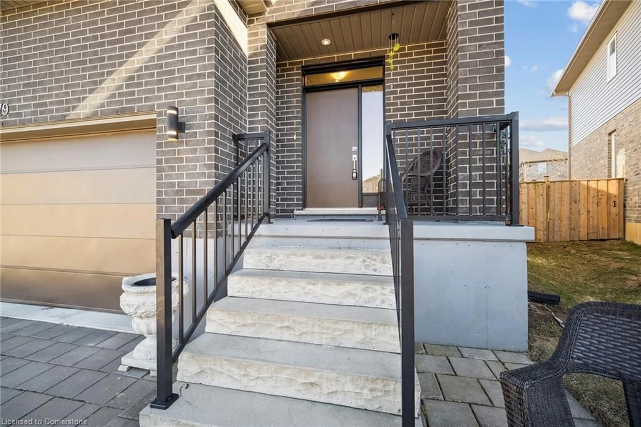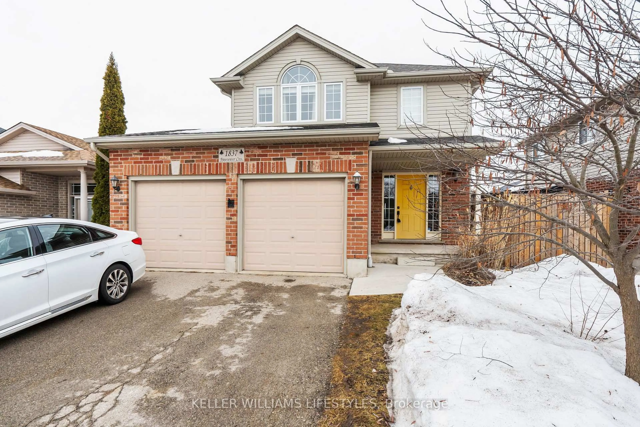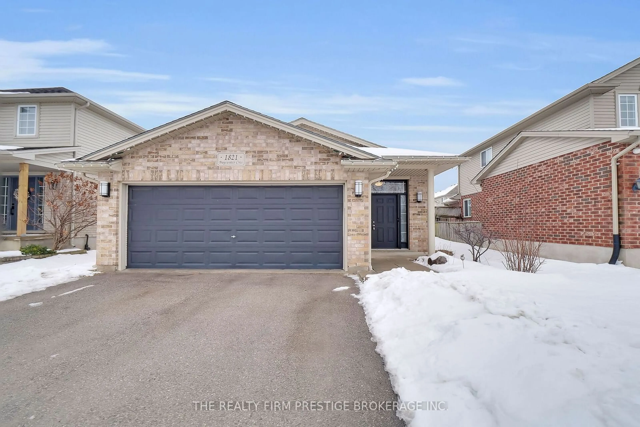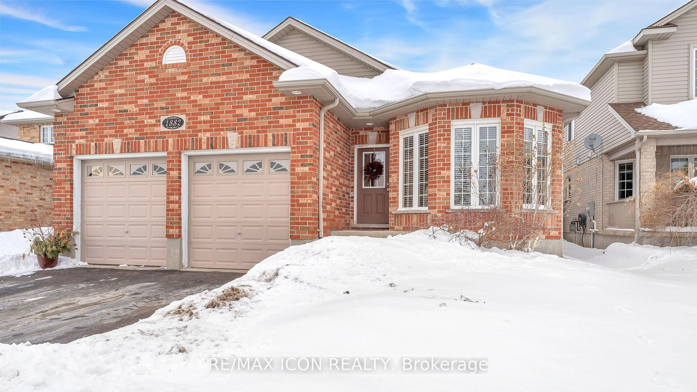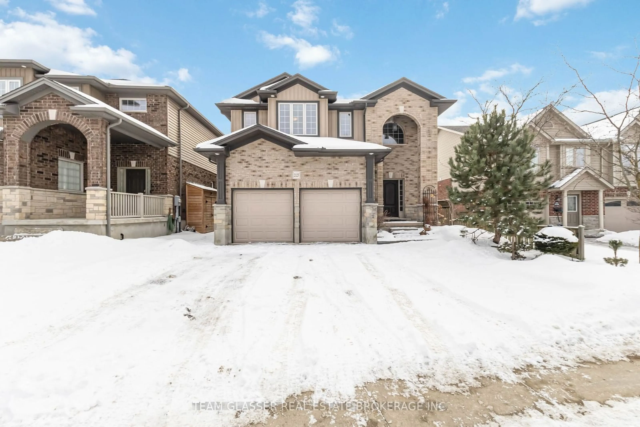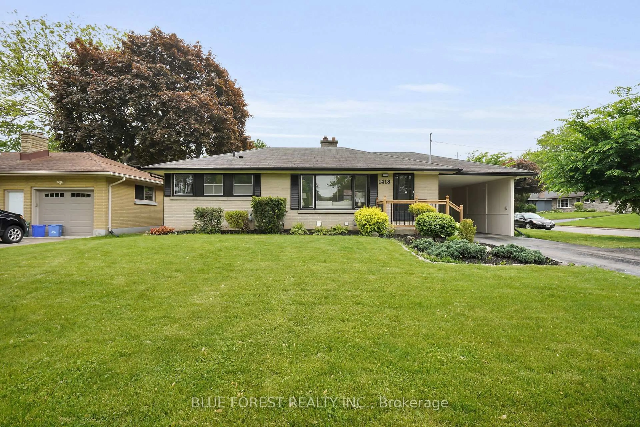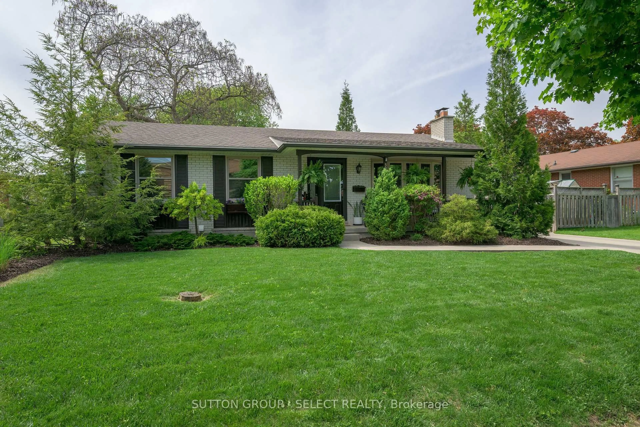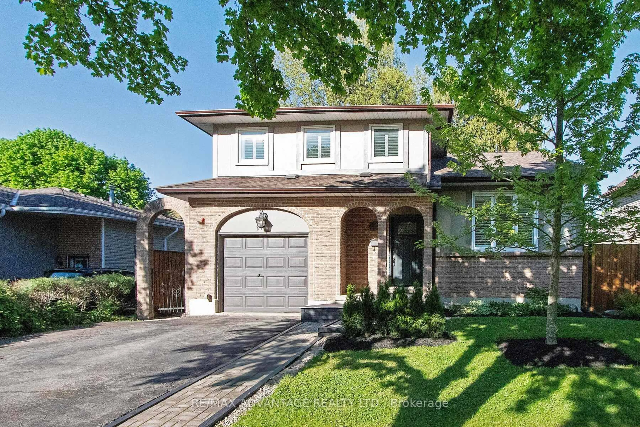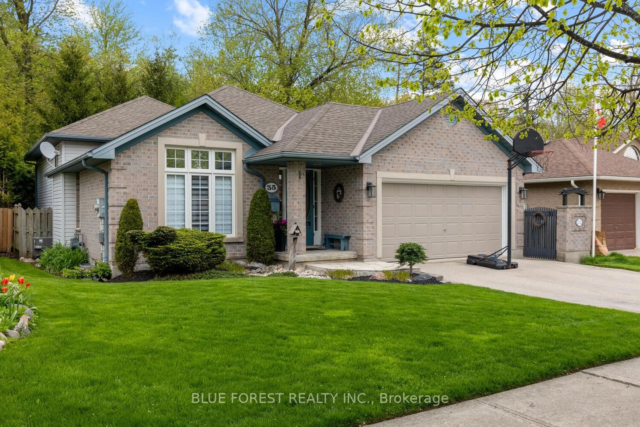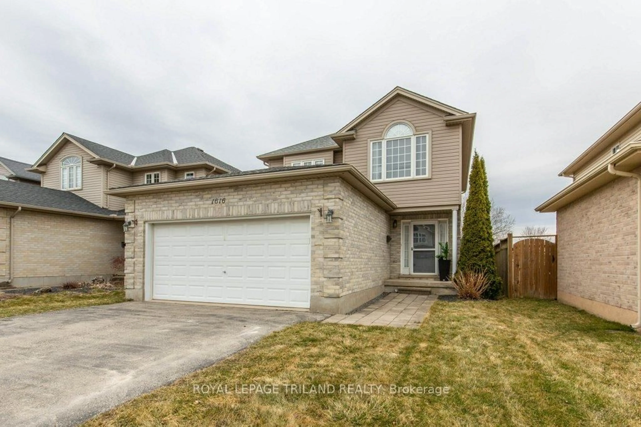1679 Valhalla St, London, Ontario N6G 5K5
Contact us about this property
Highlights
Estimated ValueThis is the price Wahi expects this property to sell for.
The calculation is powered by our Instant Home Value Estimate, which uses current market and property price trends to estimate your home’s value with a 90% accuracy rate.Not available
Price/Sqft$443/sqft
Est. Mortgage$3,216/mo
Tax Amount (2024)$4,656/yr
Days On Market72 days
Description
Stunning 3-Bedroom Home on Premium Pie-Shaped Lot in White Hills, London!Welcome to 1679 Valhalla St, a beautifully maintained 3-bedroom, 3-bathroom detached home on a quiet street in the highly sought-after White Hills neighbourhood. Boasting one of the largest lots in the area, this premium pie-shaped backyard offers endless possibilities for building your dream pool, creating a lush garden, or designing the perfect outdoor retreat! This home features a spacious double private driveway (fits four cars) and a 2-car garage, providing ample parking. With nearly 1,700 sq. ft. of living space, enjoy an open-concept main floor with a seamless walkout to your private backyard, perfect for entertaining. The primary bedroom impresses with a walk-in closet and a 3-piece ensuite. Unbeatable Location! Steps from shopping (Walmart, Winners, Canadian Tire), dining, top-rated schools, parks, public transit, and the scenic Walnut Woods Trail. Minutes from Coronation Park North, Fairways Golf Performance Centre, and West Haven Golf & Country Club. Key Features: 3 Bedrooms, 3 Bathrooms Large Pie-Shaped Lot Build a Pool or Garden Private Double Driveway & 2-Car Garage Open-Concept Main Floor with Walkout Primary Bedroom with Walk-in Closet & Ensuite Steps to Shopping, Dining, Parks & Trails. This home perfectly combines space, location, and future potential!
Property Details
Interior
Features
Main Floor
Dining Room
6.10 x 3.43Living Room
6.10 x 3.43Foyer
4.90 x 2.08Bathroom
2.16 x 1.022-Piece
Exterior
Features
Parking
Garage spaces 2
Garage type -
Other parking spaces 4
Total parking spaces 6
Property History
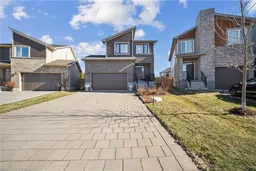 44
44