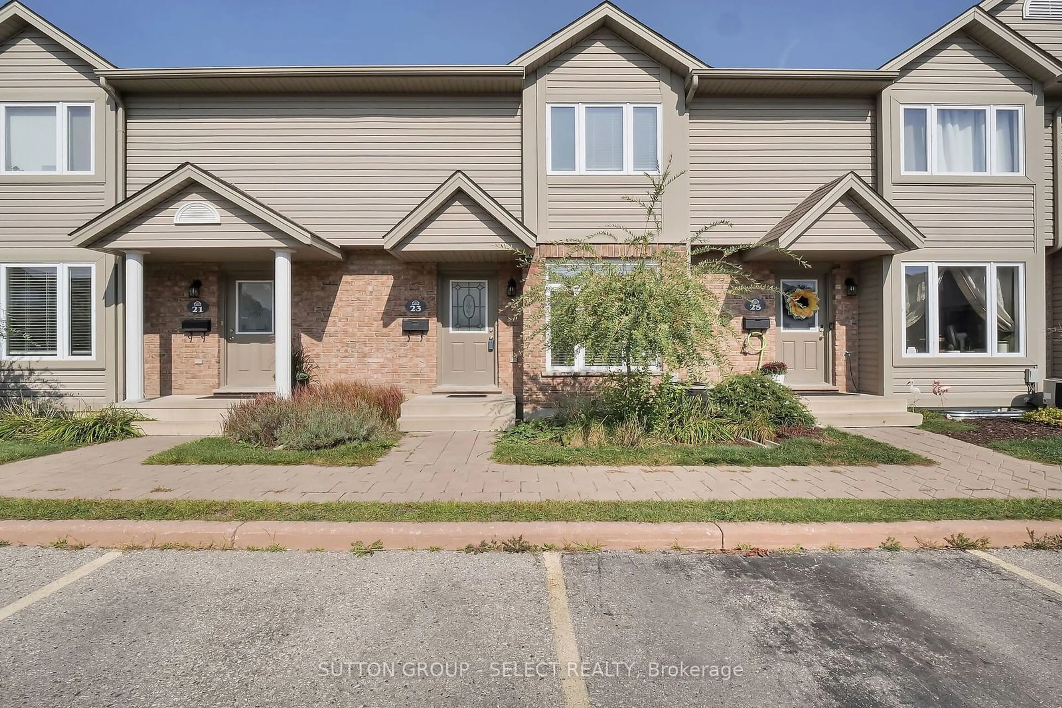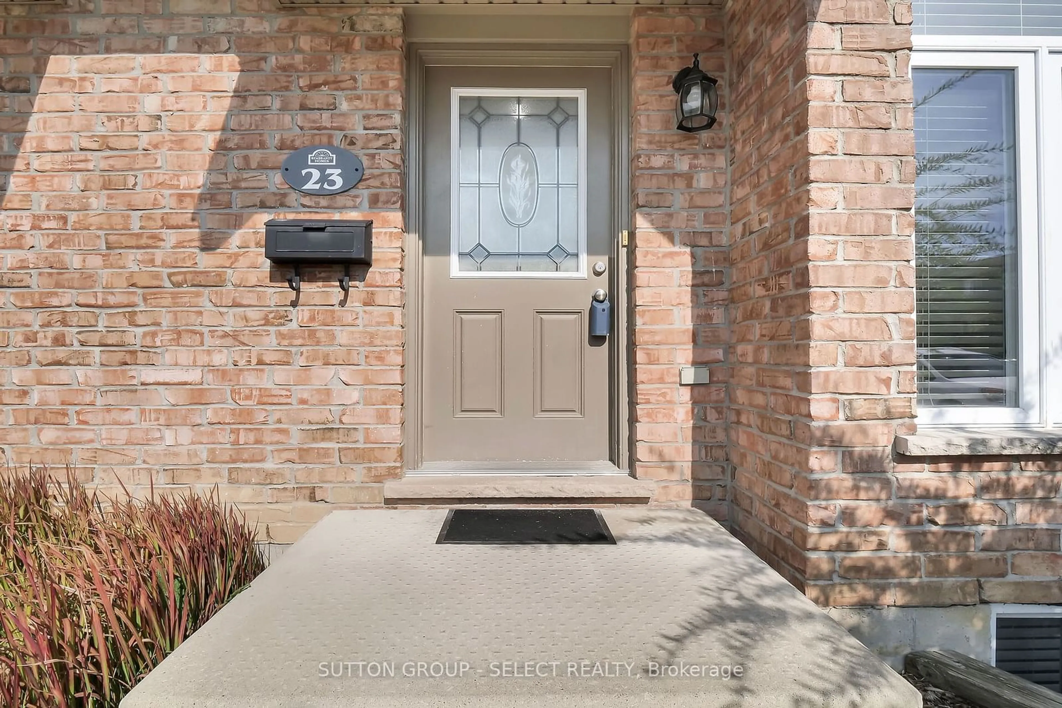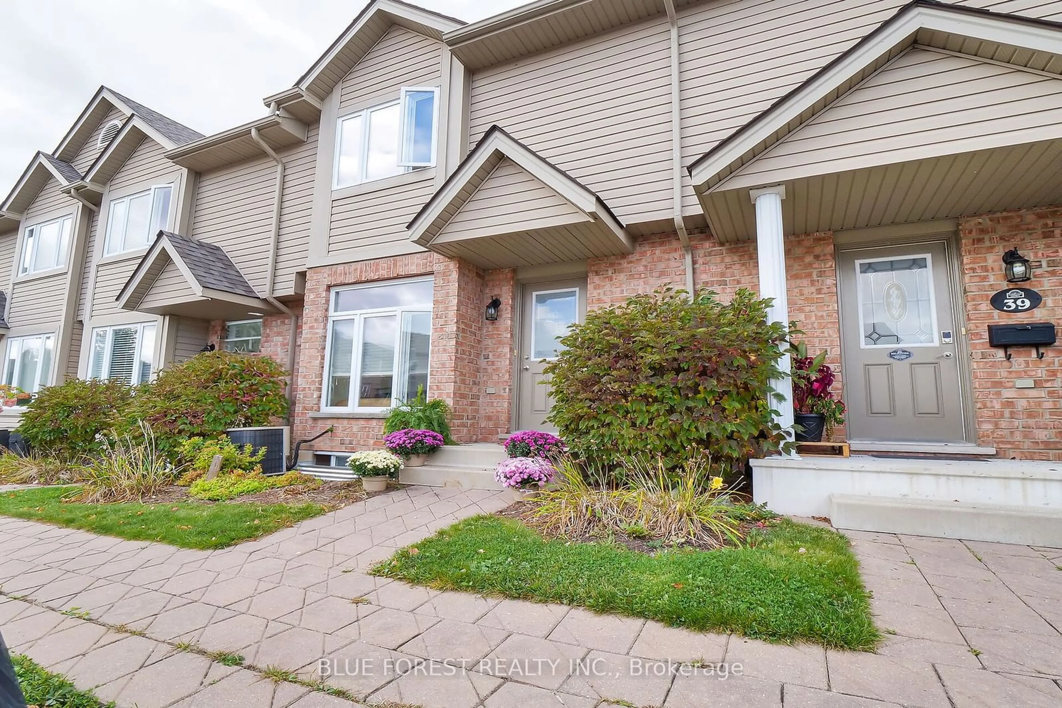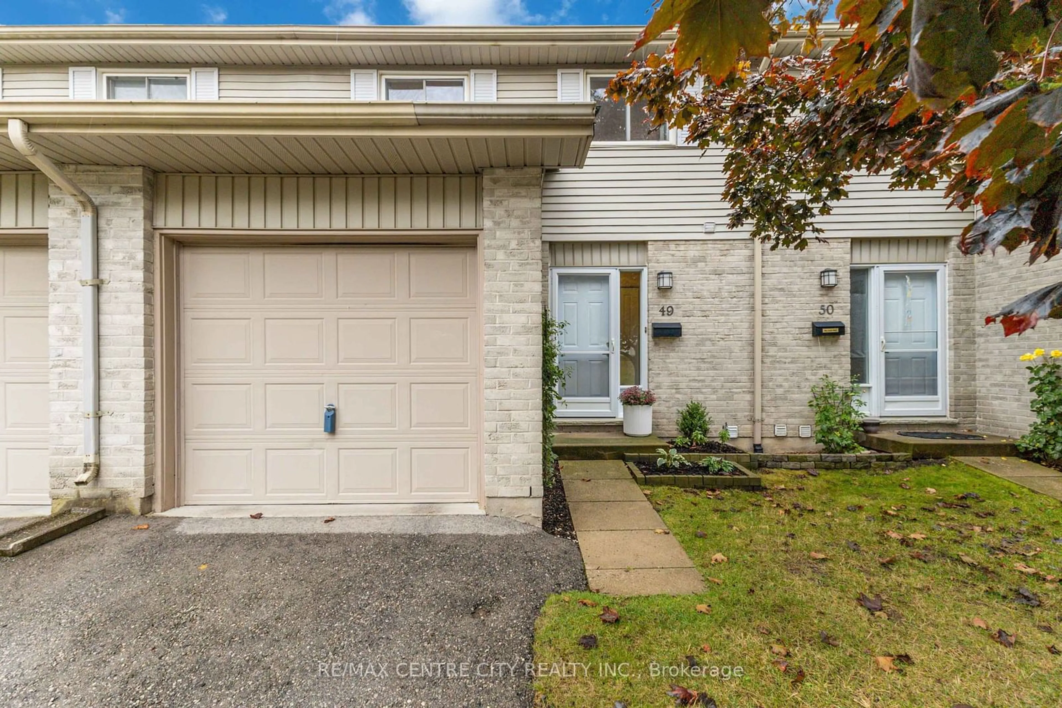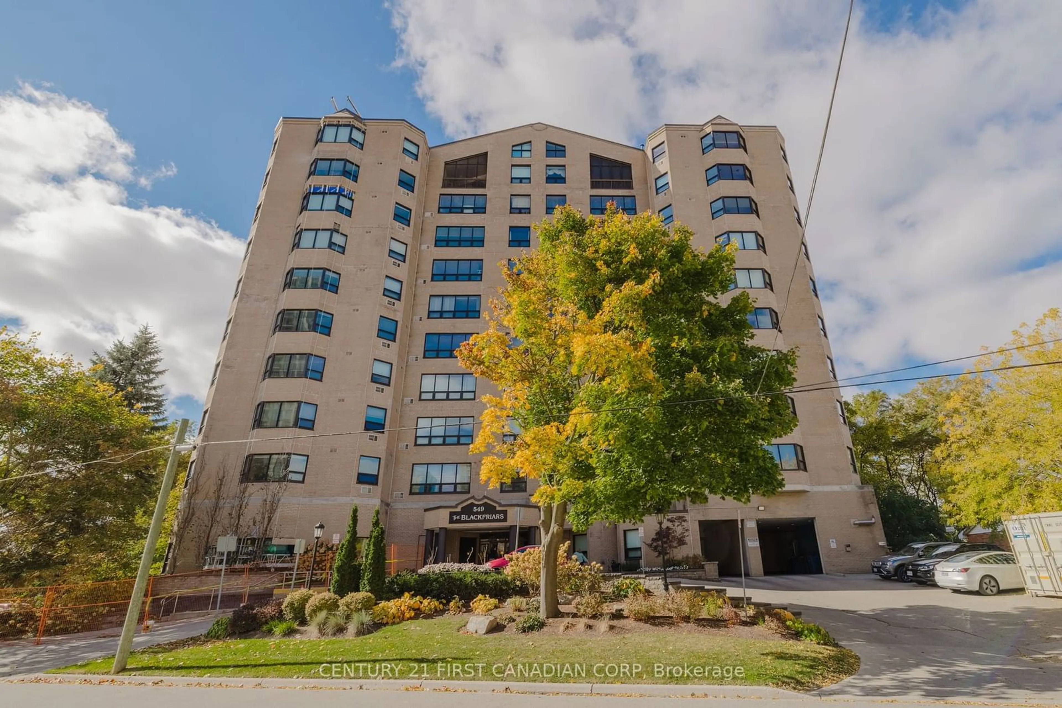1600 Mickleborough Dr #23, London, Ontario N6G 5R9
Contact us about this property
Highlights
Estimated ValueThis is the price Wahi expects this property to sell for.
The calculation is powered by our Instant Home Value Estimate, which uses current market and property price trends to estimate your home’s value with a 90% accuracy rate.Not available
Price/Sqft$387/sqft
Est. Mortgage$2,147/mo
Maintenance fees$338/mo
Tax Amount (2024)$2,895/yr
Days On Market78 days
Description
North London 2-story townhouse is located in the highly desirable Hyde Park area, featuring 3+1 bedrooms and 2 bathrooms. This very well-maintained home has been freshly painted throughout, making it move-in ready. Main floor living room is large and bright with front picture window. The eat-in kitchen boasts a charming ceramic backsplash, a double sink and a lovely picture window that enhances the space with natural light. A patio door from the kitchen leads you to the sundeck, perfect for outdoor dining and relaxation, with BBQs allowed. The lower level includes a generous sized extra bedroom or family foom with a window, providing ample natural light, as well as additional storage and a laundry room. This well-maintained complex is close to all amenities, including excellent schools incl UWO, shopping centres, and a sports and aquatic centre, making it a prime location for families and individuals alike. Don't miss this ideal location, offering a blend of comfort and convenience in North London.
Property Details
Interior
Features
Main Floor
Living
5.70 x 4.10Dining
4.30 x 2.60Kitchen
2.70 x 2.60Exterior
Parking
Garage spaces -
Garage type -
Total parking spaces 1
Condo Details
Amenities
Bbqs Allowed, Visitor Parking
Inclusions
Property History
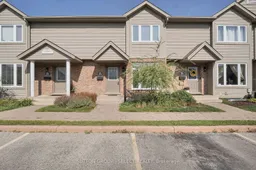 27
27
