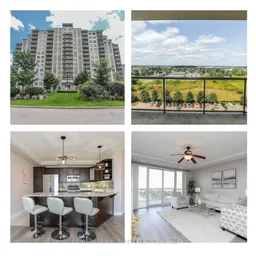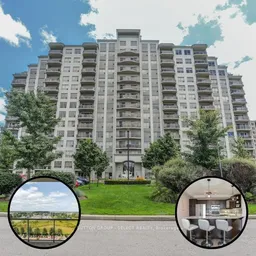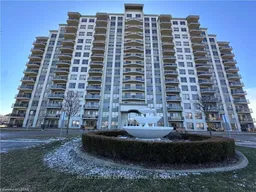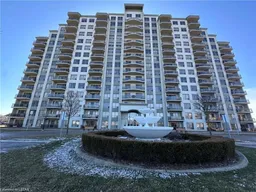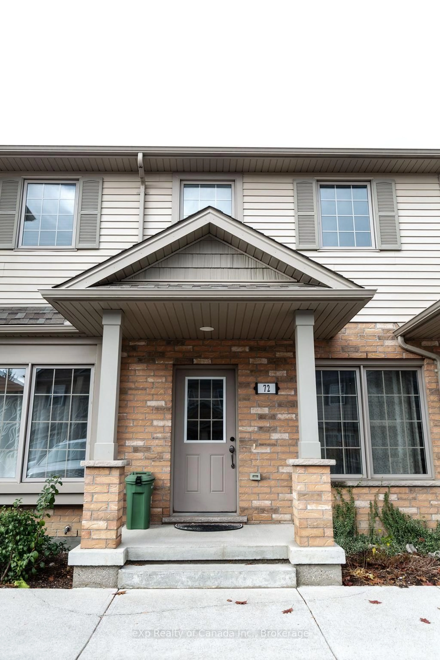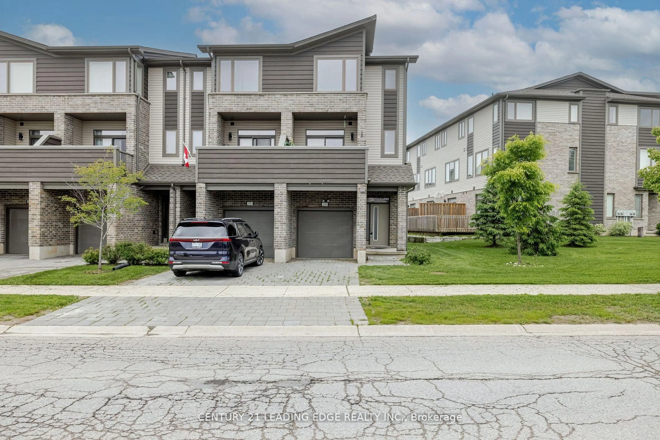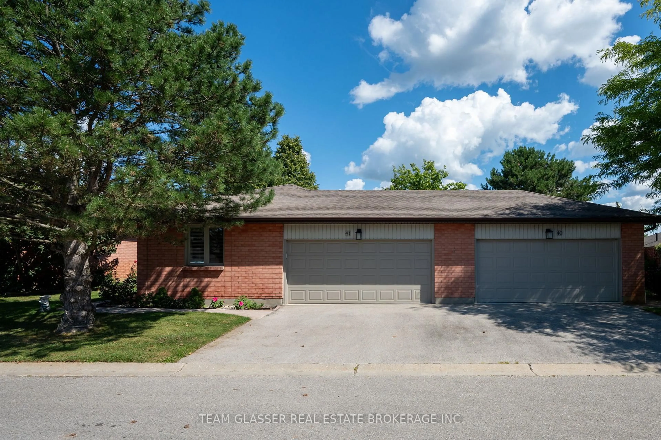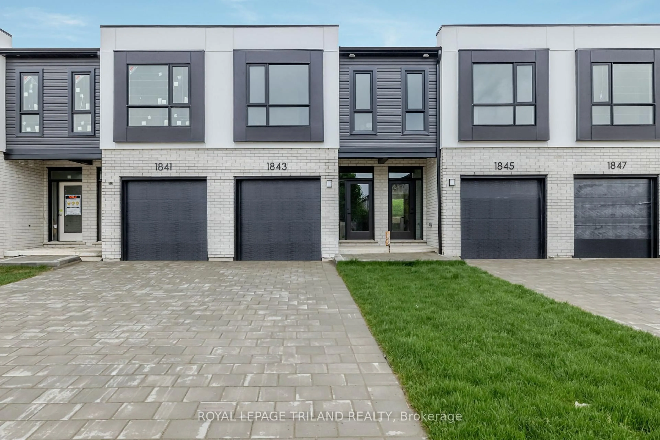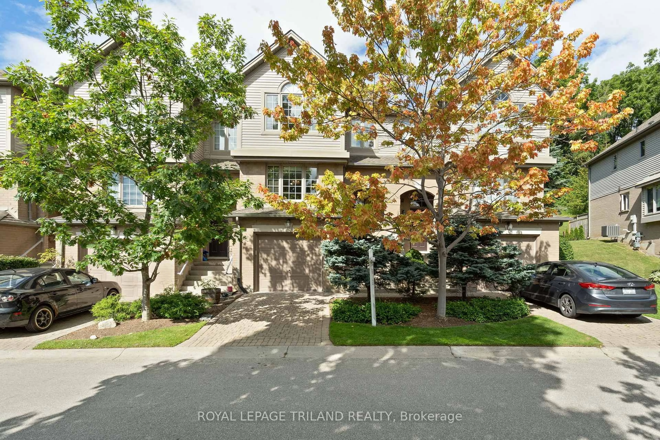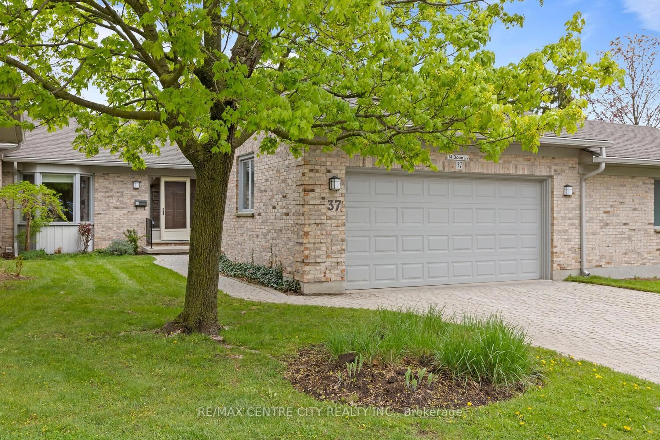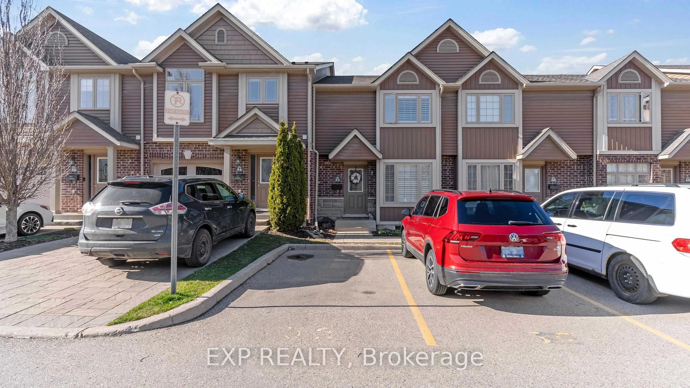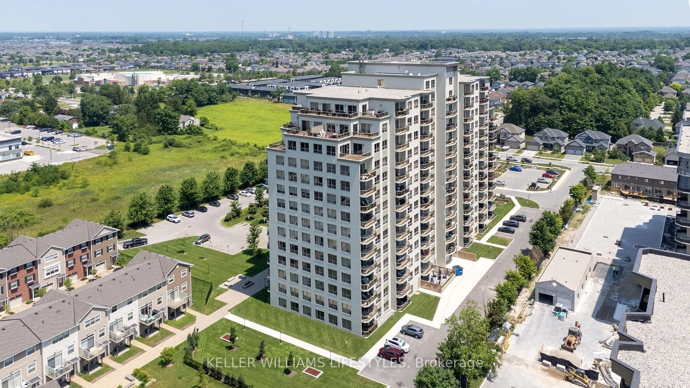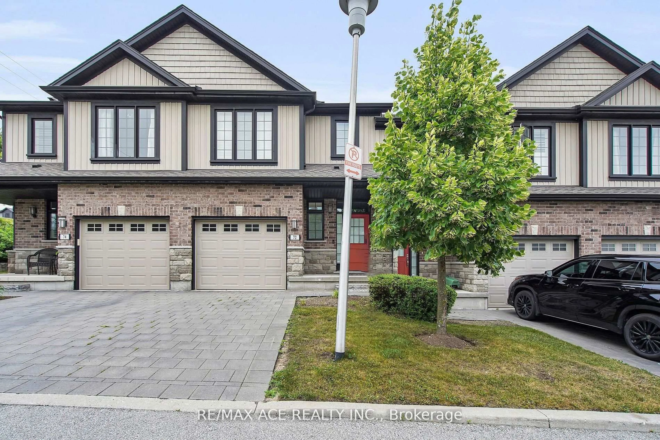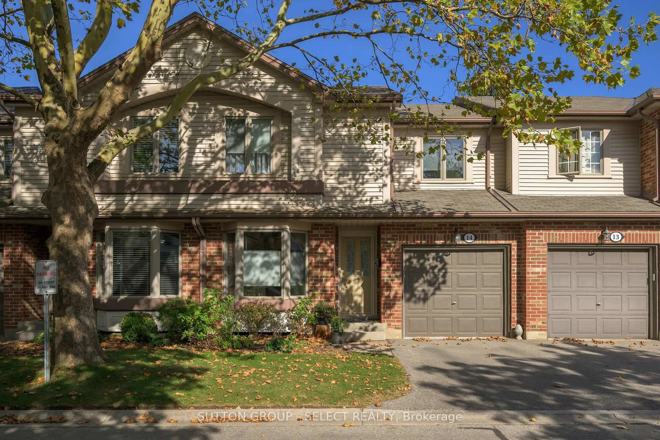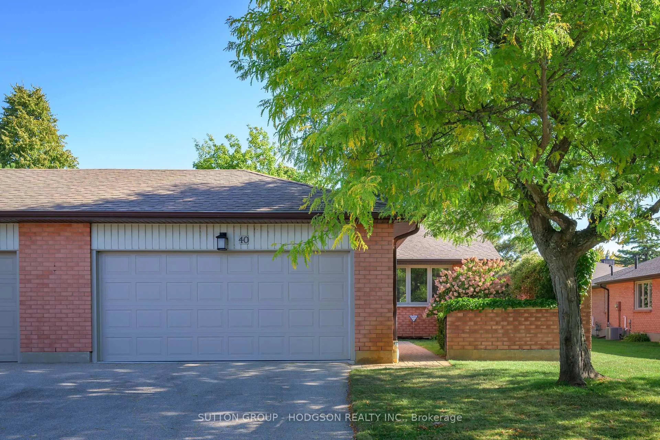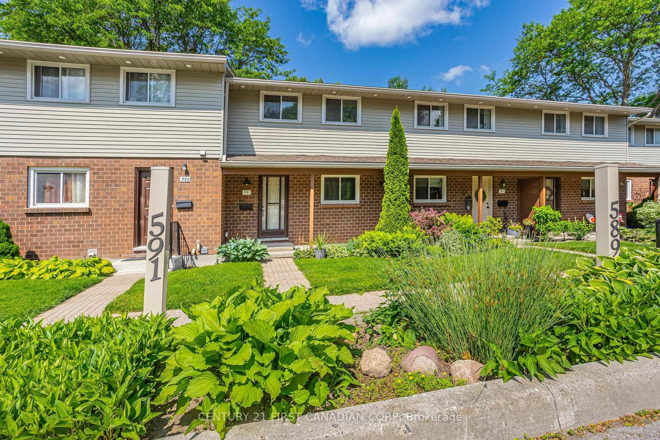High above the city scape, this 10th floor, North facing unit, is sure to impress! Beautiful 2-bedroom unit with in-suite laundry. Enjoy time with friends and family in the open concept kitchen, featuring upgraded granite counters, tile splash, and newer stainless steal appliances. Room for formal dining too. Time to relax in your large living room with an electric fireplace, upgraded flooring, and gorgeous northern view of the city lights. The balcony offers an additional 118 square feet, large enough for patio furniture and a BBQ. Across from the 4-pc bath you have bedroom number one, complete with double sliding closet doors. Further down the hall you have a private primary bedroom, large enough for a king-sized bed and multiple pieces of furniture. Also included in the primary suite you have a walk-in closet and en-suite bath with tiled glass shower. This unit has been freshly painted. In terms of amenities, this building is rich in features - Library, party room, guest suite, outdoor patio, mail room all on Main Level. You have access to private parking in the lower level and surface parking as well. Condo fees include heat and water
Inclusions: fridge, stove, washer, dryer, dishwasher, built-in microwave
