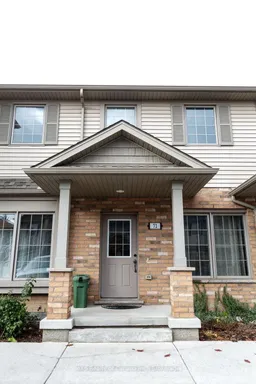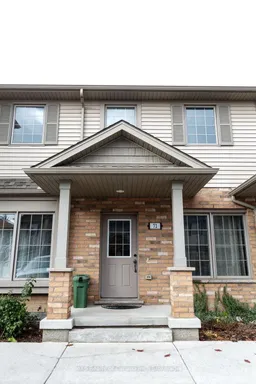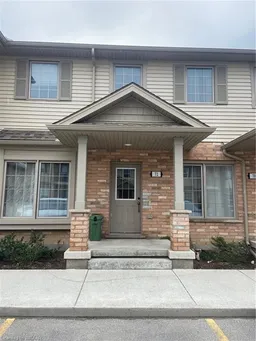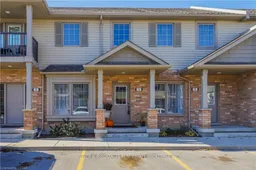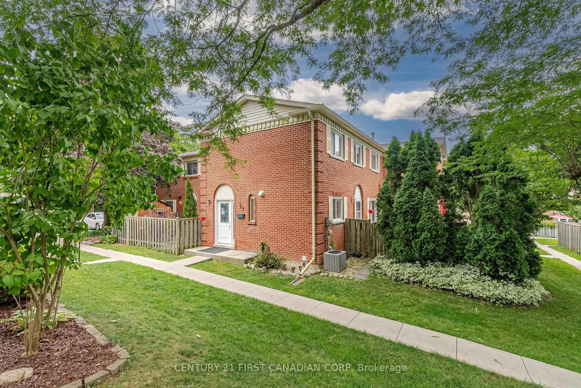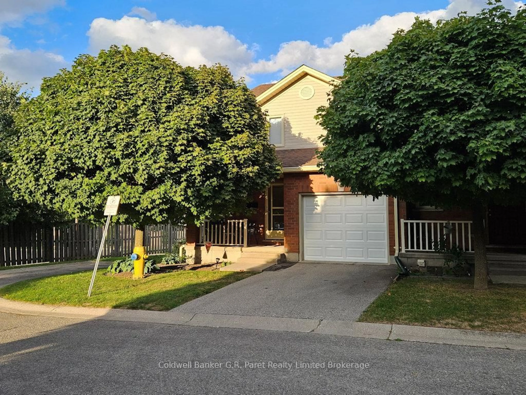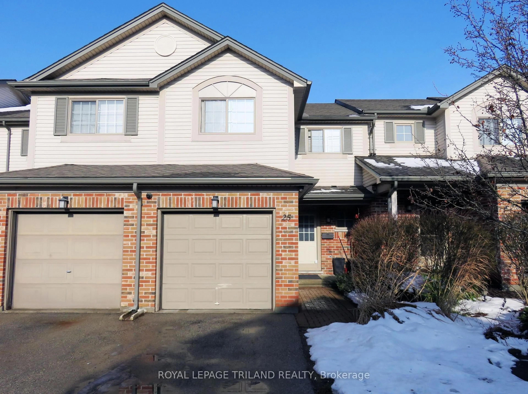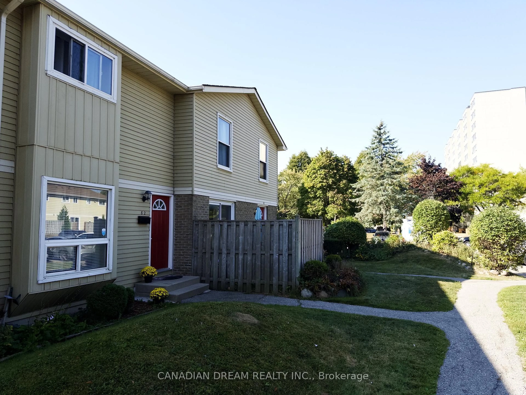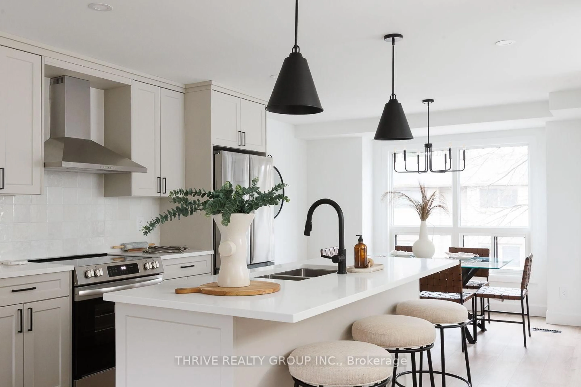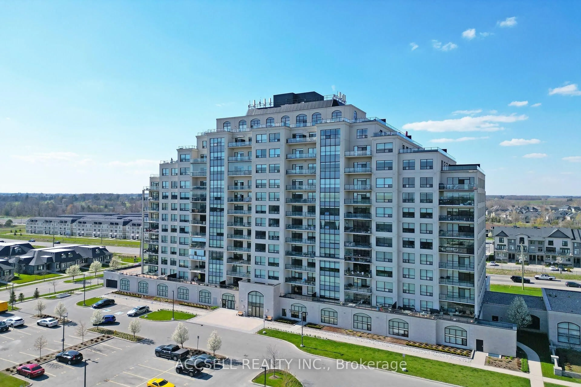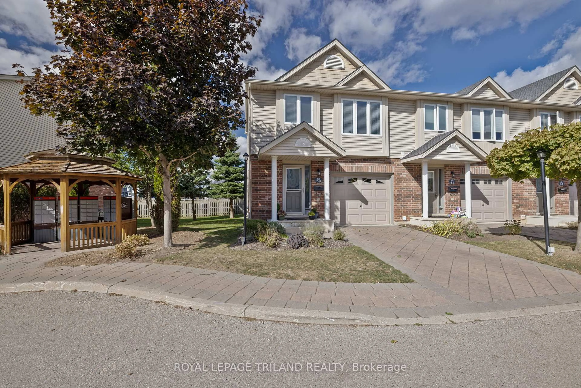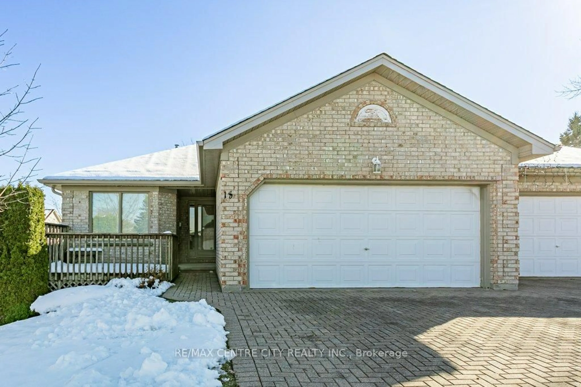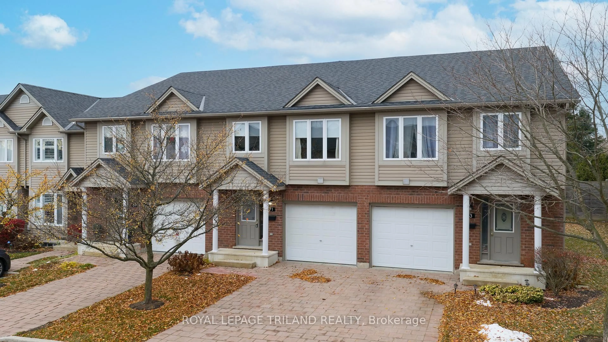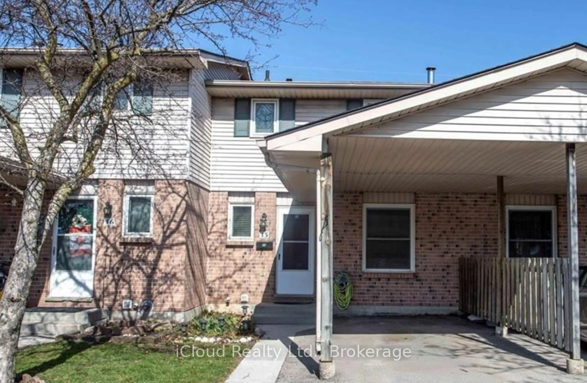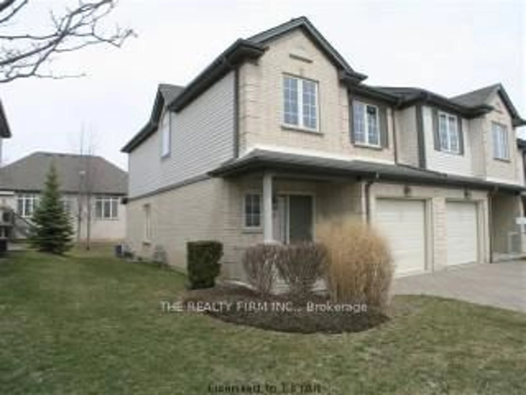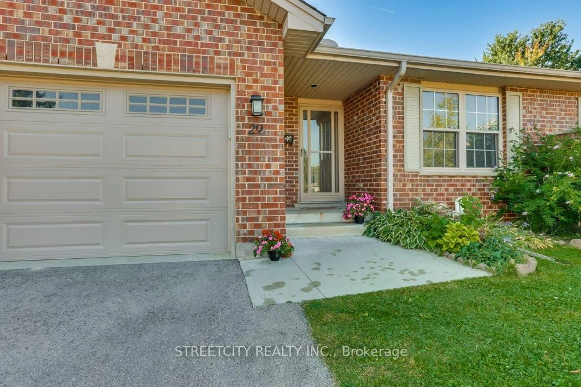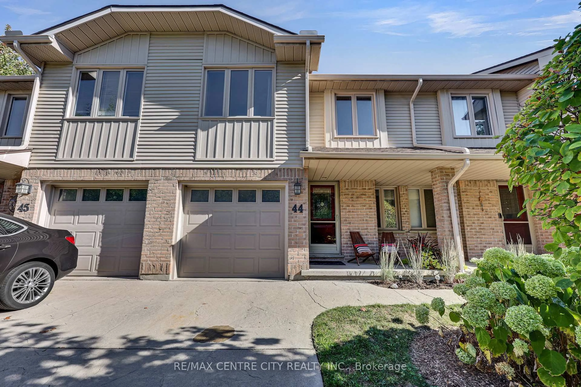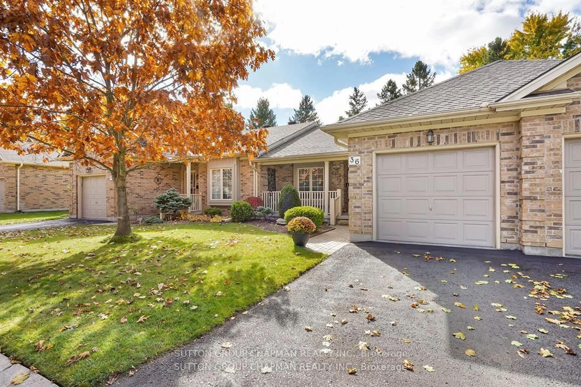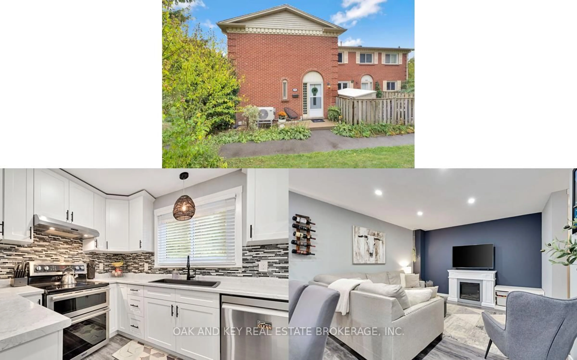Welcome to 3320 Meadowgate Boulevard, Unit #72 - a bright and stylish two-bedroom condo nestled in one of South London's most convenient and growing communities. This well-maintained home offers a spacious, open-concept layout filled with natural light and features not one, but two private balconies, perfect for morning coffee or evening relaxation. The kitchen offers plenty of cabinetry, stainless steel appliances, and a generous eat-in area with walkout to the second balcony. The living room is warm and inviting, ideal for entertaining or unwinding after a long day. The primary and second bedrooms are both well-sized, with the main bath conveniently located between them, along with in-suite laundry for everyday ease. Enjoy peace of mind with a well-managed condo corporation and low condo fees. Located close to schools, parks, bus routes, and shopping - including White Oaks Mall - plus quick access to Highway 401 for easy commuting. Whether you're a first-time buyer, downsizing, or investing, this home offers the perfect combination of comfort, convenience, and community. Add this move-in-ready condo to your must-see list!
