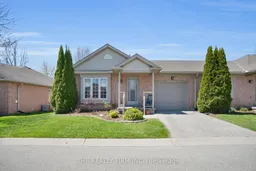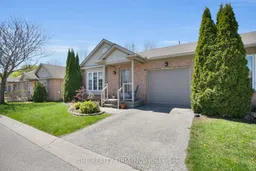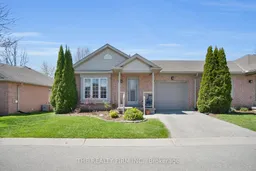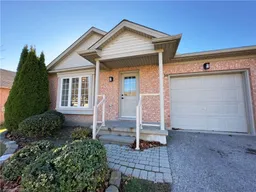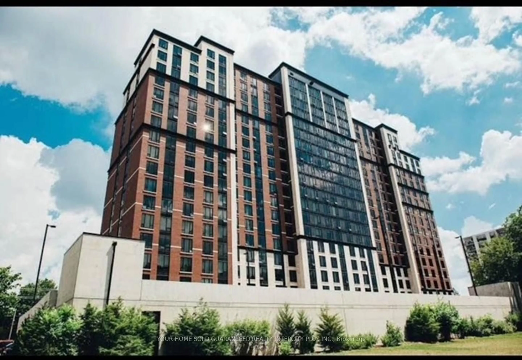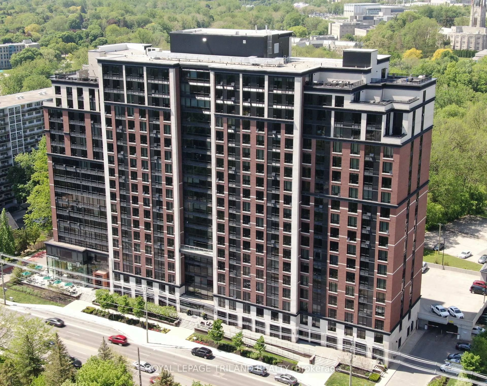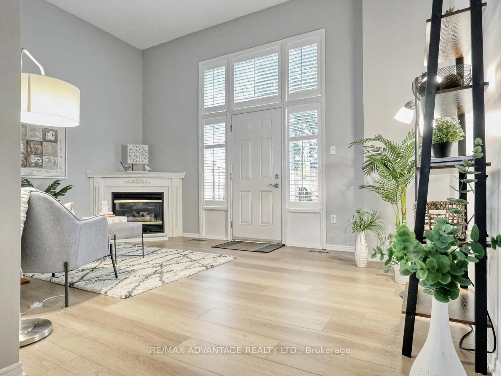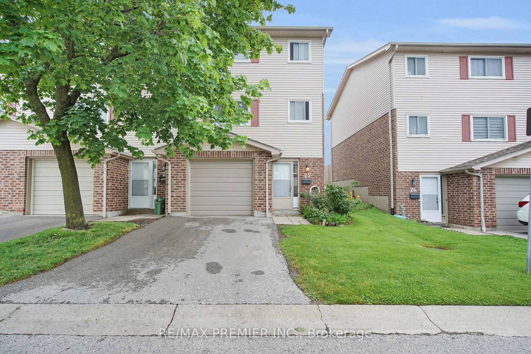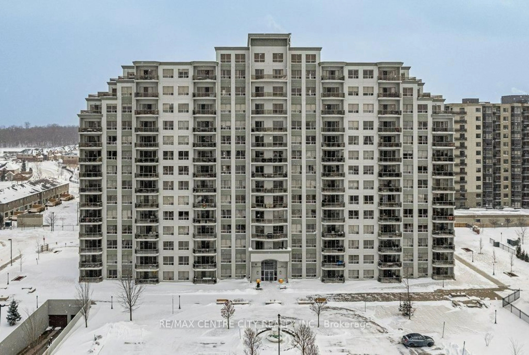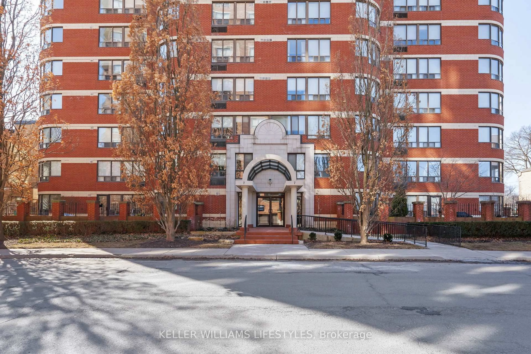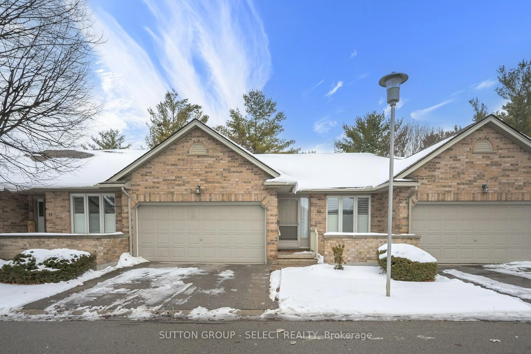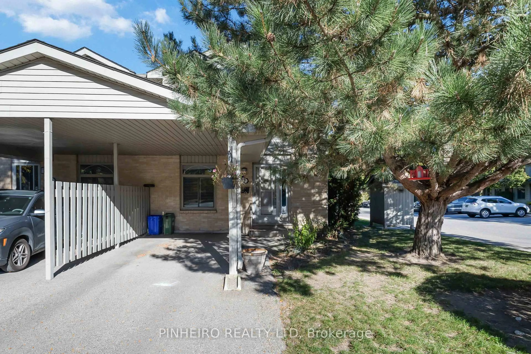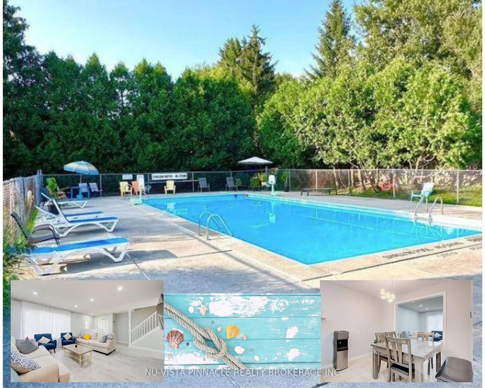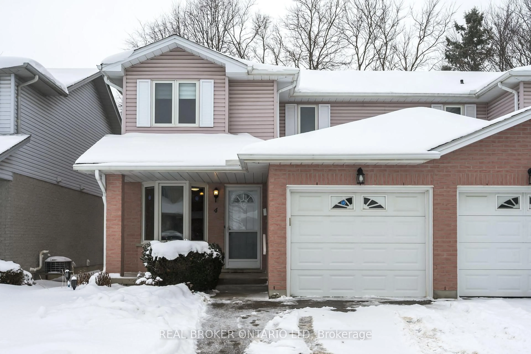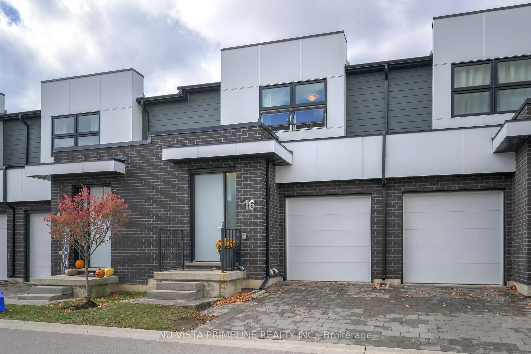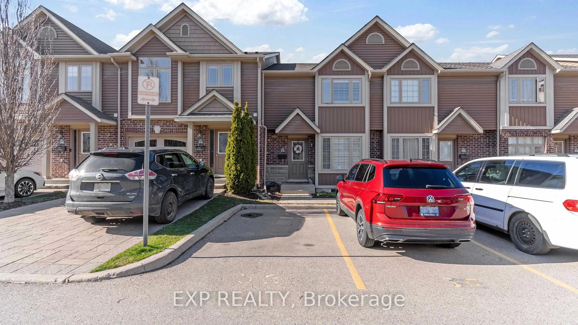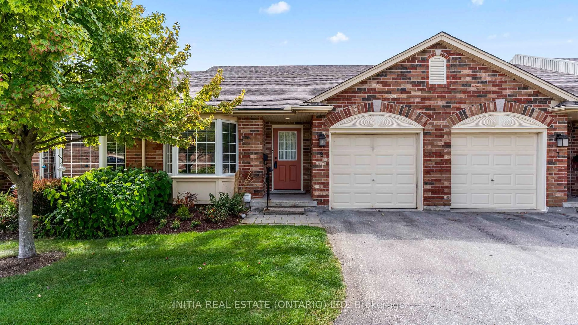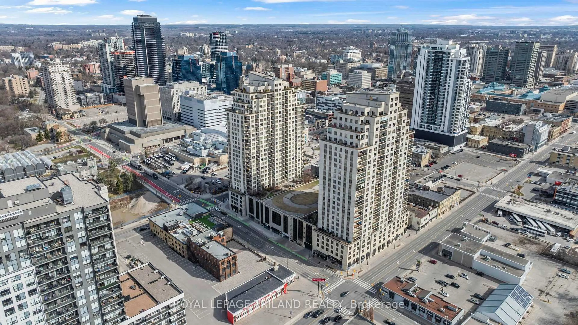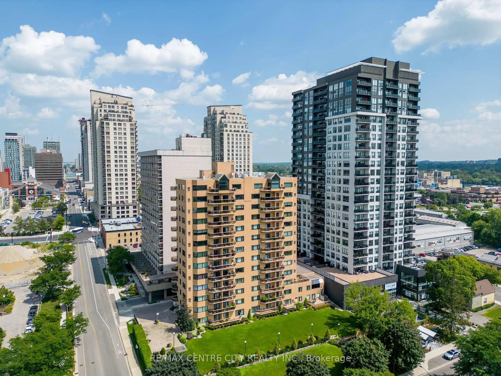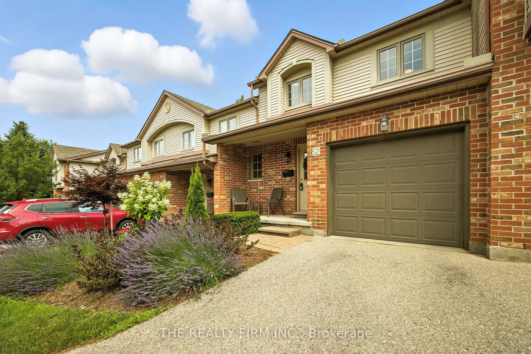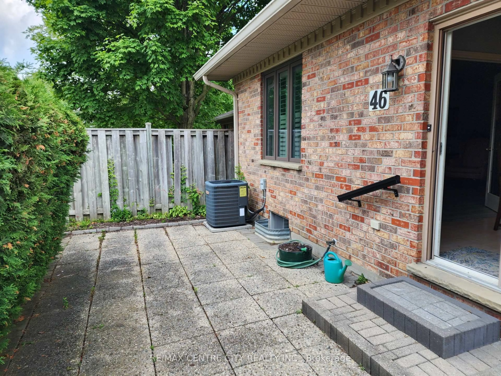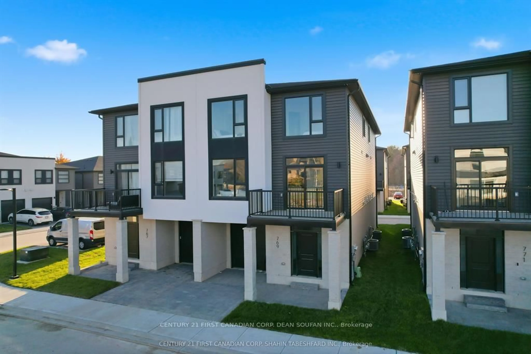Welcome to this beautifully updated end-unit condo in London's sought-after Northwest community! Filled with natural light, the open-concept living and dining area boasts large windows with custom blinds and a cozy gas fireplace. Perfect for both relaxing and entertaining. The modern kitchen features crisp white cabinetry, quartz countertops, a gas stove, and a bright eat-in area with sliding doors that open to your private patio. The spacious primary bedroom offers a walk-in closet and a stylish ensuite with a step-in shower. A second bedroom, a full 4-piece main bath, and convenient main-floor laundry complete this level. The lower level provides exciting potential with a framed and wired third bedroom or office, a rough-in for an additional bathroom, and ample space for future living or storage. Additional highlights include inside entry from the garage, access to a rentable clubhouse, and an unbeatable location close to the YMCA, shopping, schools, and scenic trails. Move-in ready and designed for comfort, this condo truly has it all! Note: The primary bedroom has been virtually staged -currently used as a quilting room.
Inclusions: Existing Fridge, Stove, Dishwasher, Washer, Dryer, window coverings and hardware, bathroom mirrors, carbon monoxide detectors
