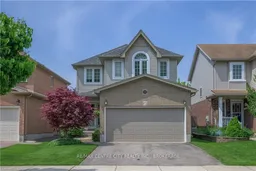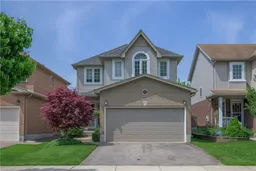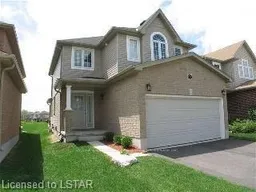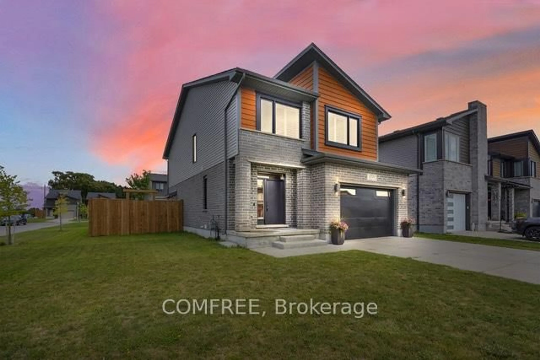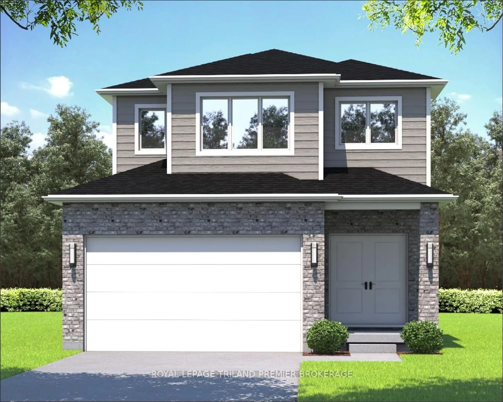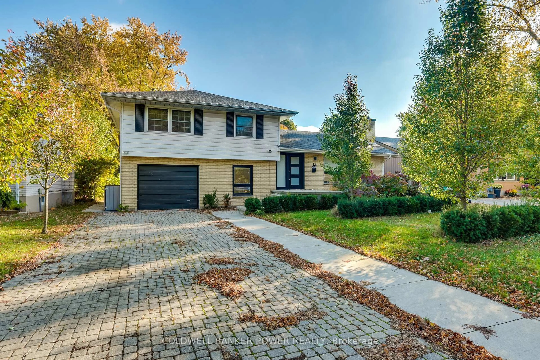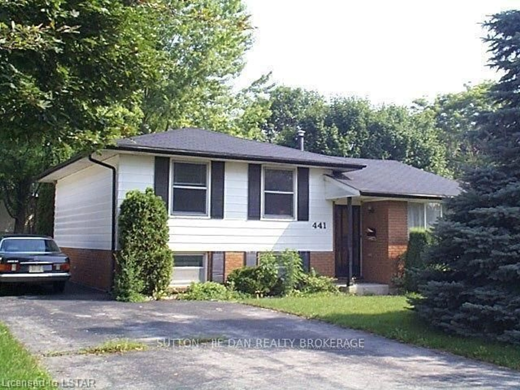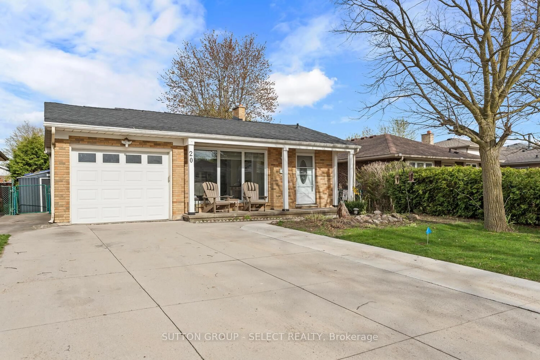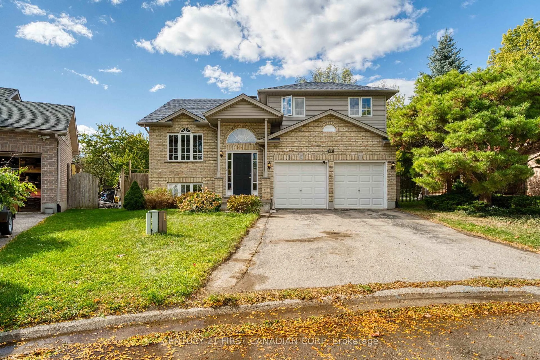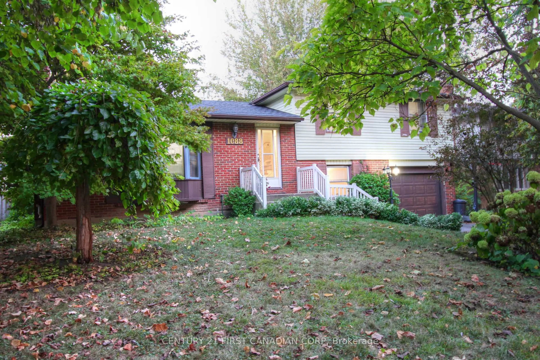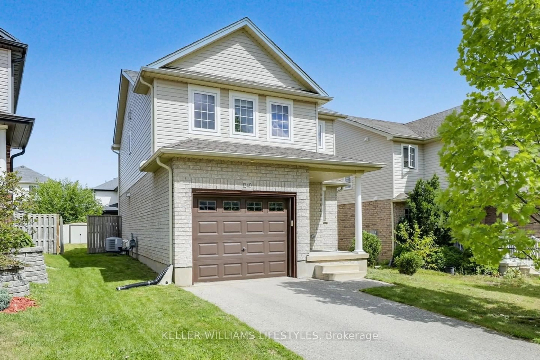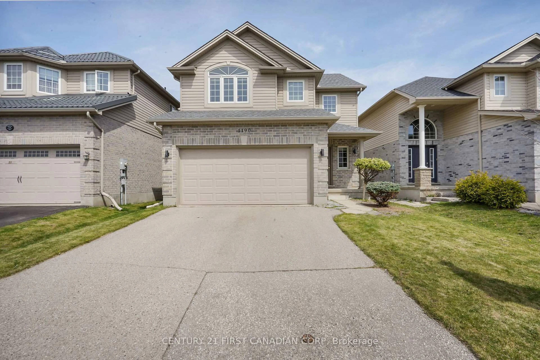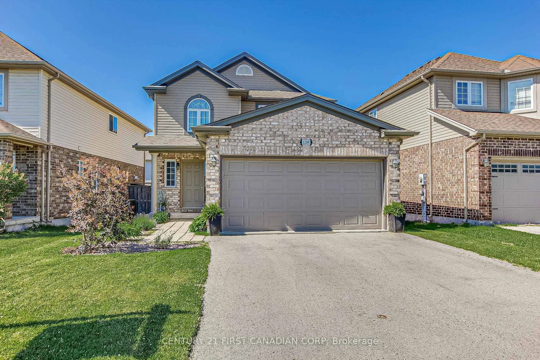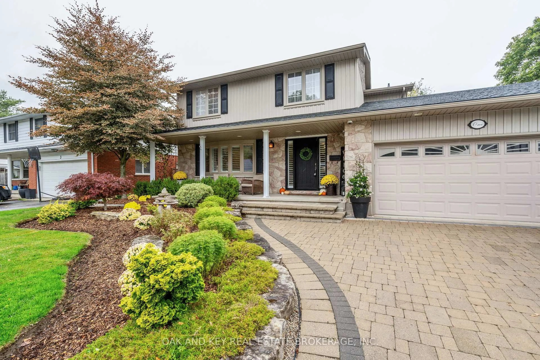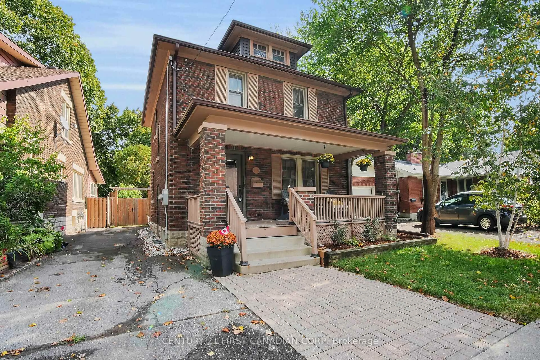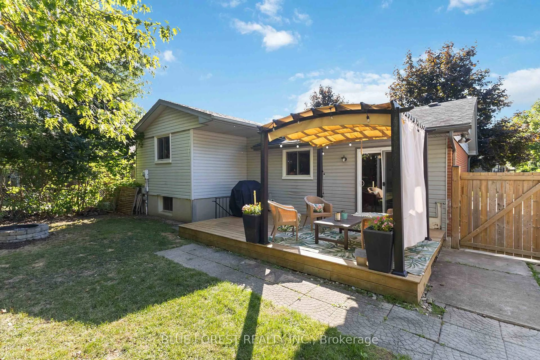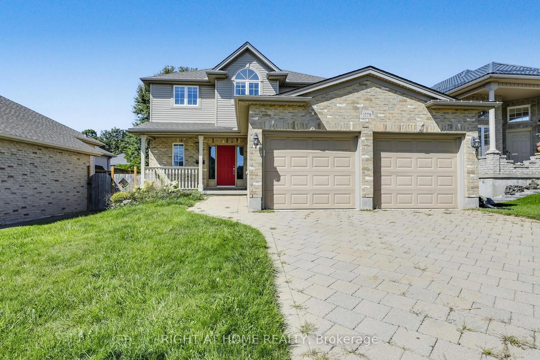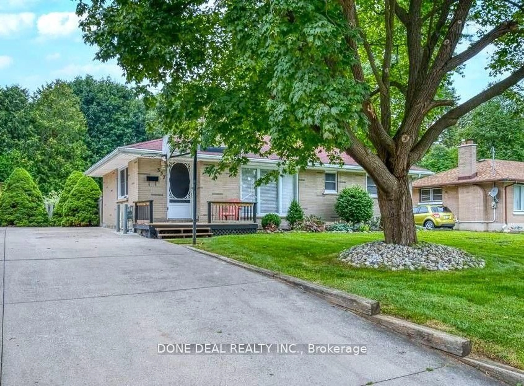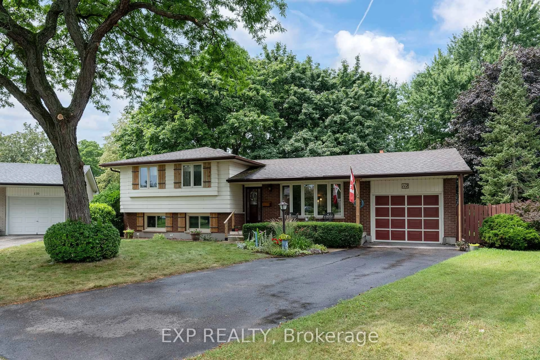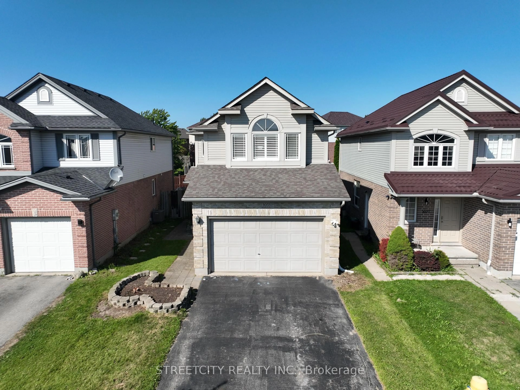Welcome to 1331 Elson Rd., nestled in the serene North West corner of London, Ontario. This beautifully finished 2-storey, 3-bedroom home offers a tranquil retreat from the hustle and bustle of city life.
Upon arrival, you'll be captivated by the peaceful surroundings and the charming curb appeal of this residence. Step inside to discover a welcoming atmosphere, with freshly painted walls and an abundance of natural light throughout.
The main floor boasts a spacious layout, ideal for both everyday living and entertaining. The well-appointed kitchen features modern appliances and ample storage space, making meal preparation a breeze. Adjacent to the kitchen is the inviting living area, perfect for relaxing with family or hosting gatherings with friends.
Step outside onto the wonderful rear deck, where you can enjoy the privacy of the rear yard. Whether you're soaking up the sun or stargazing on a clear night, this outdoor retreat is sure to become your favourite spot to unwind.
Upstairs, you'll find three generously sized bedrooms, including the luxurious master suite. The master bedroom is complete with an ensuite bathroom and a walk-in closet, providing a peaceful retreat at the end of the day.
The finished lower level offers additional living space, providing endless possibilities for a home office, recreational area, or hobby space.
With shingles replaced in 2024, this home offers both style and peace of mind, knowing that it has been meticulously maintained.
Don't miss your chance to make 1331 Elson Rd. your own slice of paradise in London's North West corner. Schedule a viewing today and experience the serenity and charm this property has to offer.
Inclusions: Pergola on back porch, security cameras on exterior of house., Dishwasher, Dryer, Refrigerator, Stove, Washer
