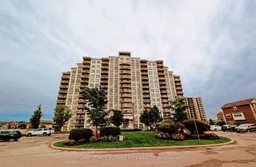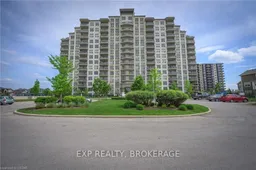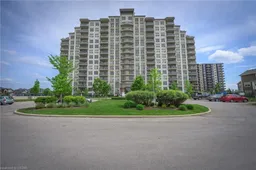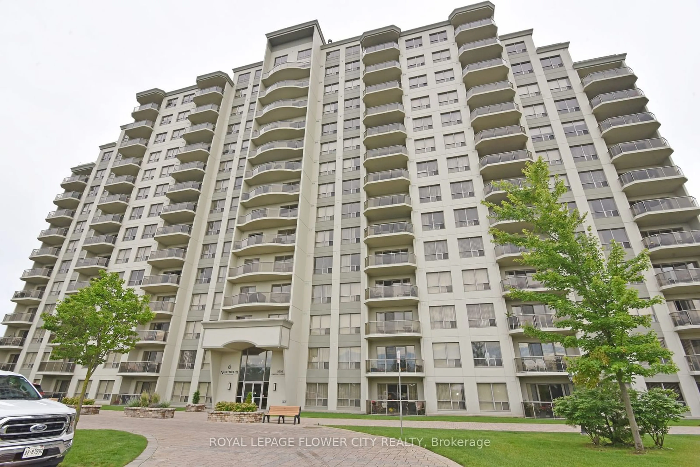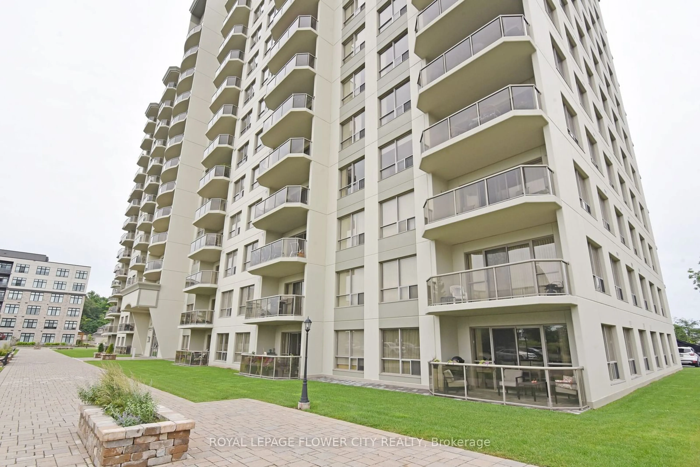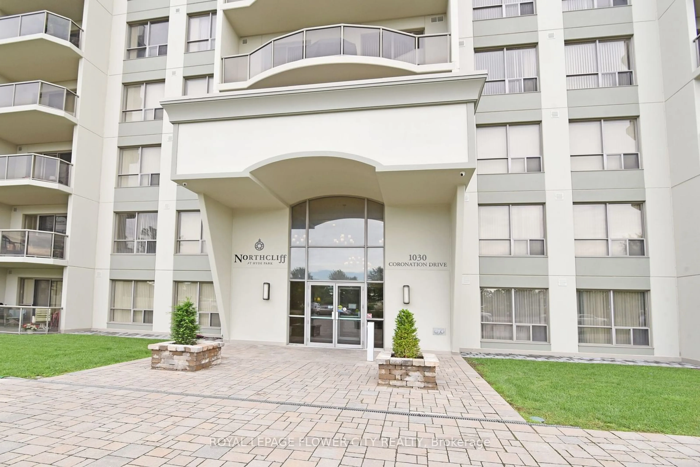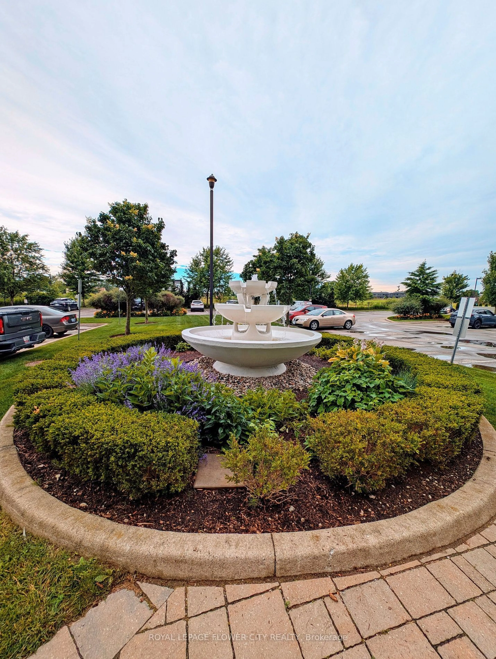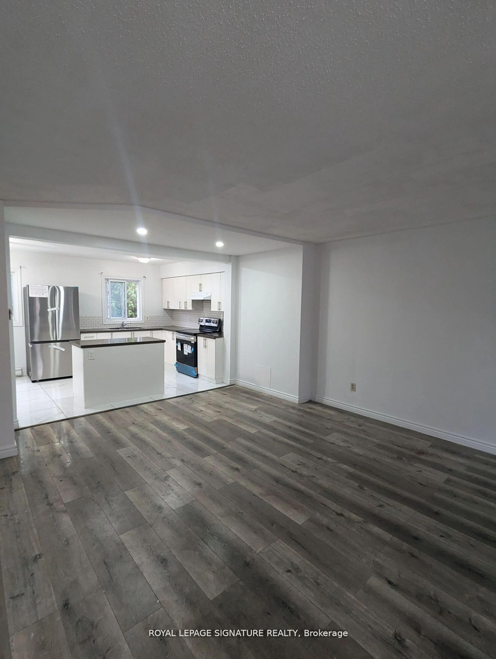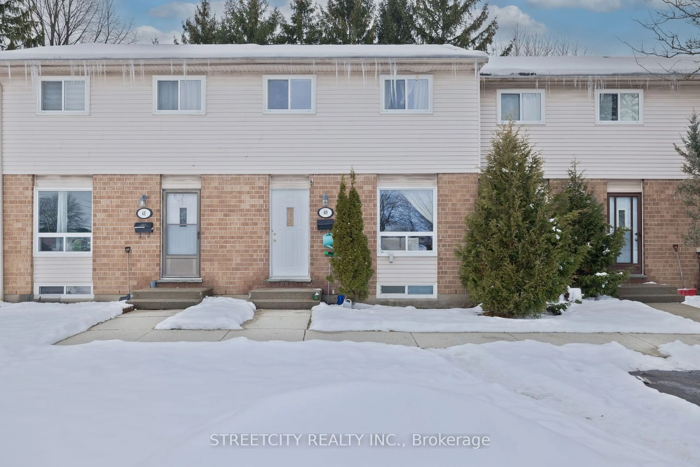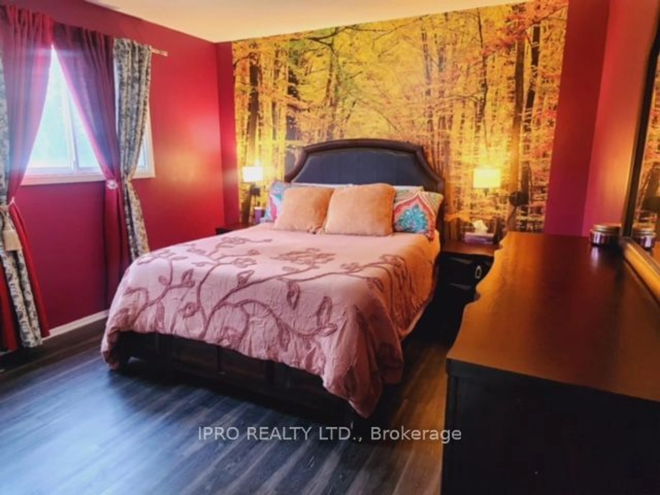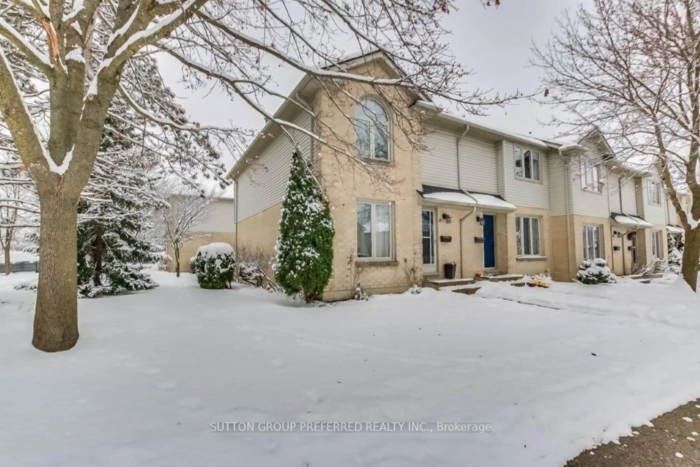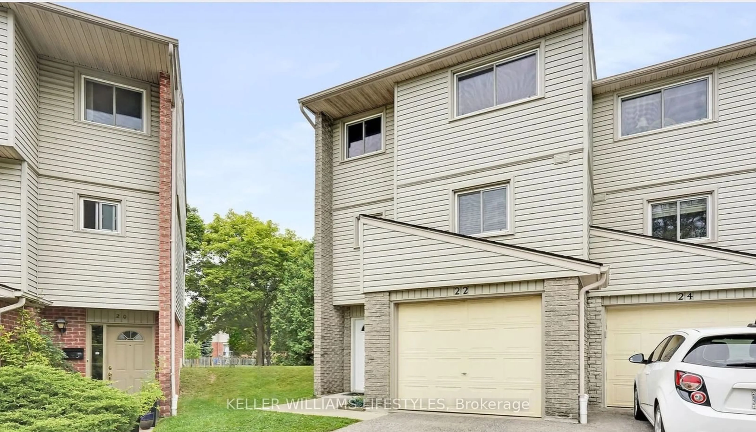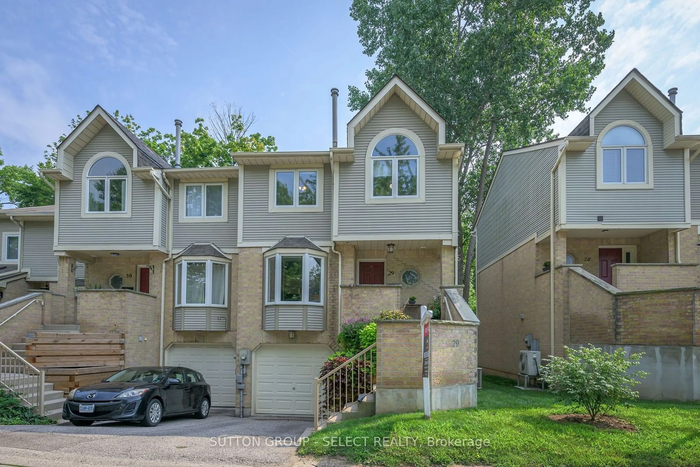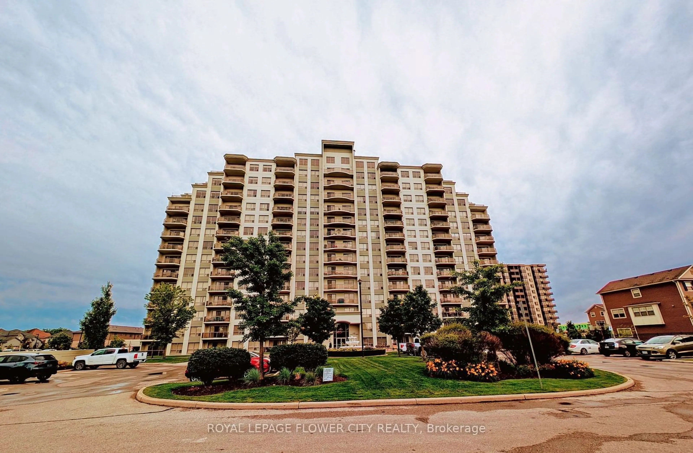
1030 Coronation Dr #608, London, Ontario N6G 0G5
Contact us about this property
Highlights
Estimated ValueThis is the price Wahi expects this property to sell for.
The calculation is powered by our Instant Home Value Estimate, which uses current market and property price trends to estimate your home’s value with a 90% accuracy rate.Not available
Price/Sqft$468/sqft
Est. Mortgage$2,190/mo
Maintenance fees$579/mo
Tax Amount (2023)$3,924/yr
Days On Market116 days
Description
Discover urban sophistication and comfort in this spacious 1270 sqft, 2-bedroom, 2-bathroom unit with a den offers a perfect blend of functionality and luxury. As you enter, you're greeted by a generous living and dining area, ideal for entertaining or relaxing with family and friends. A cozy fireplace enhances the ambiance of the living room, which opens onto a private balcony, perfect for enjoying morning coffee or evening sunsets. The modern kitchen is a chef's delight, featuring stainless steel appliances, granite countertops, and ample cabinet space. Whether preparing meals for yourself or hosting guests, this kitchen is designed for both efficiency and style. The master bedroom is a retreat in itself, boasting a 4-piece ensuite bathroom and a spacious walk-in closet, offering privacy and comfort. The second bedroom is also well-sized, ideal for guests or family members. The dedicated den serves perfectly as a home office or study area, providing a quiet environment for productivity. This condo offers a wealth of amenities including underground parking, a billiard room, media room, and an exercise room. Located in a prime area near Western University and hospitals, as well as shopping, dining, and recreation options, this condo offers the ultimate in urban convenience. Dont miss out on the opportunity to own this exceptional condo that combines modern luxury with a prime location. Schedule your viewing today and envision yourself living in this desirable urban oasis.
Property Details
Interior
Features
Main Floor
Den
1.02 x 1.10Living
3.89 x 3.02Dining
7.21 x 2.64Kitchen
6.55 x 4.60Exterior
Features
Parking
Garage spaces -
Garage type -
Total parking spaces 1
Condo Details
Amenities
Exercise Room, Games Room, Guest Suites, Media Room, Visitor Parking
Inclusions
Property History
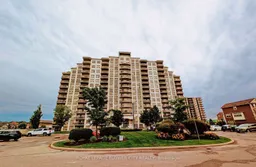 40
40