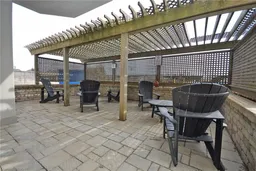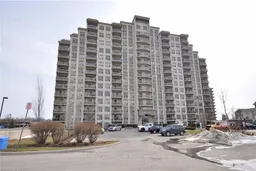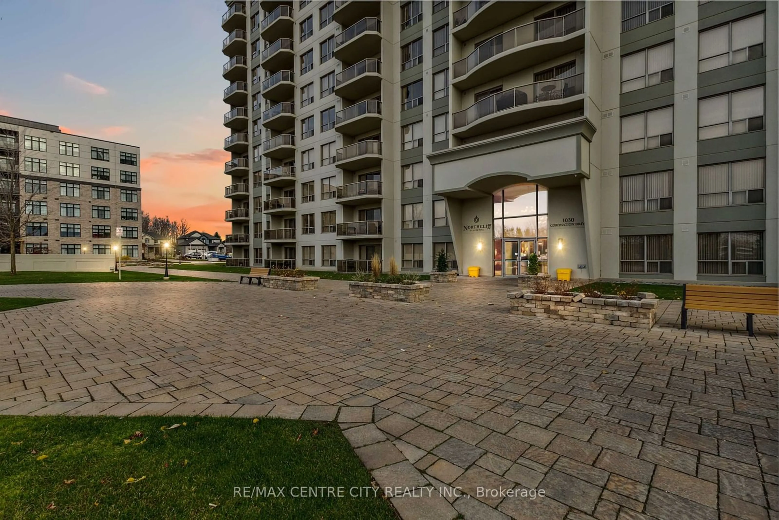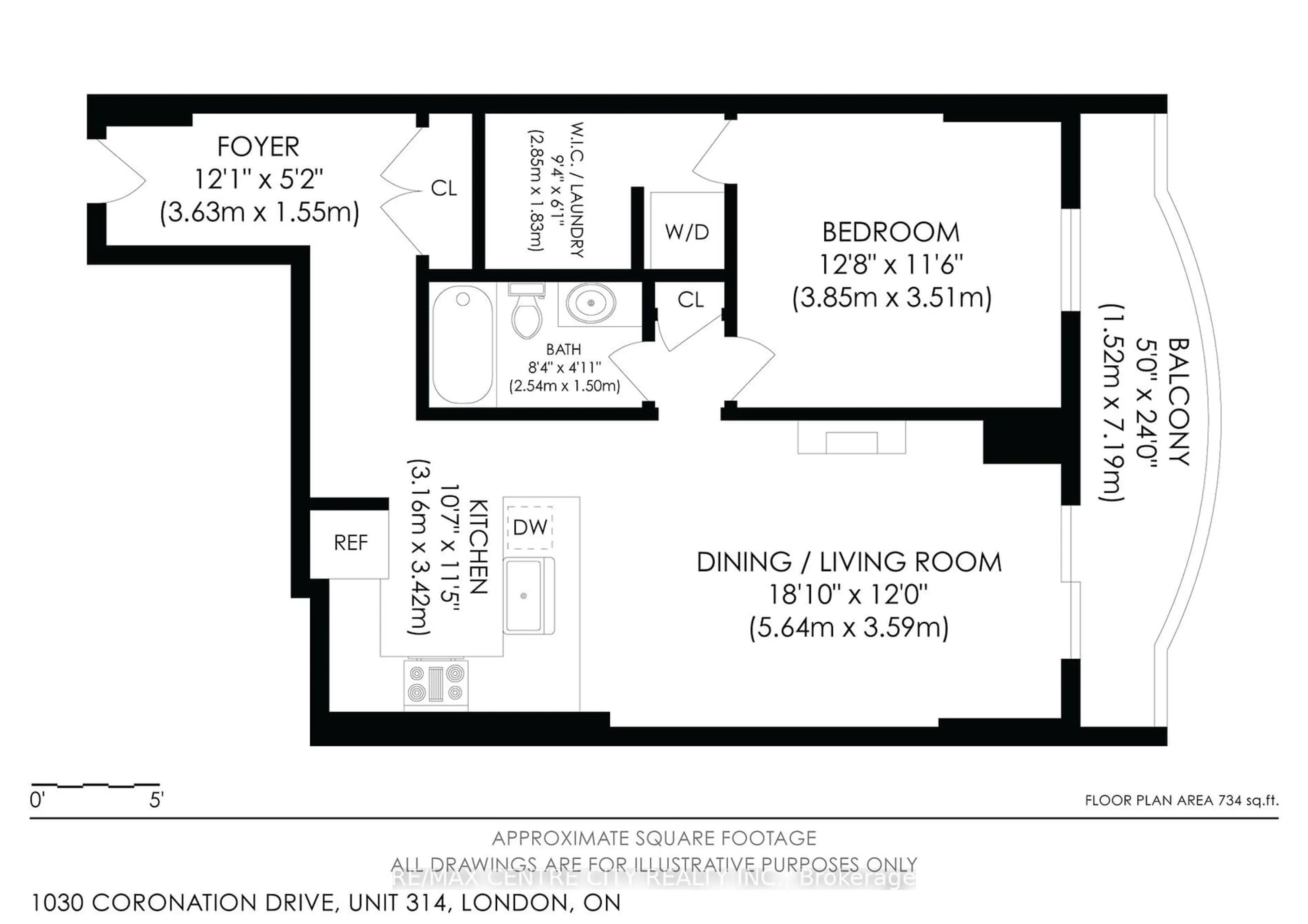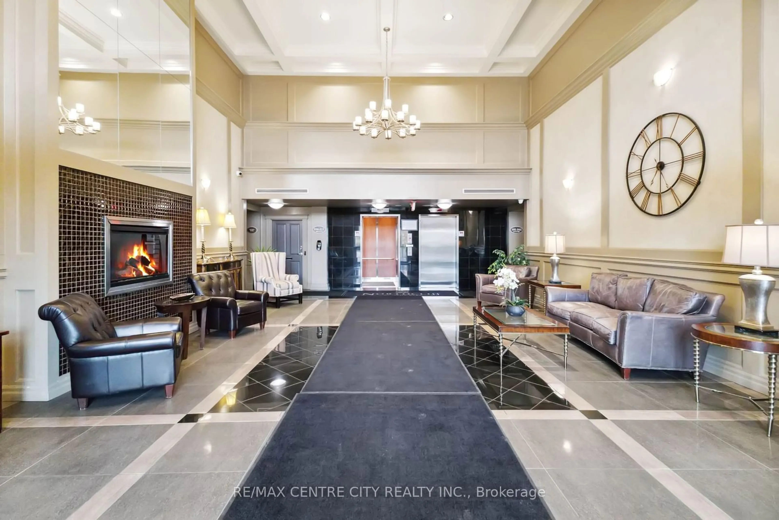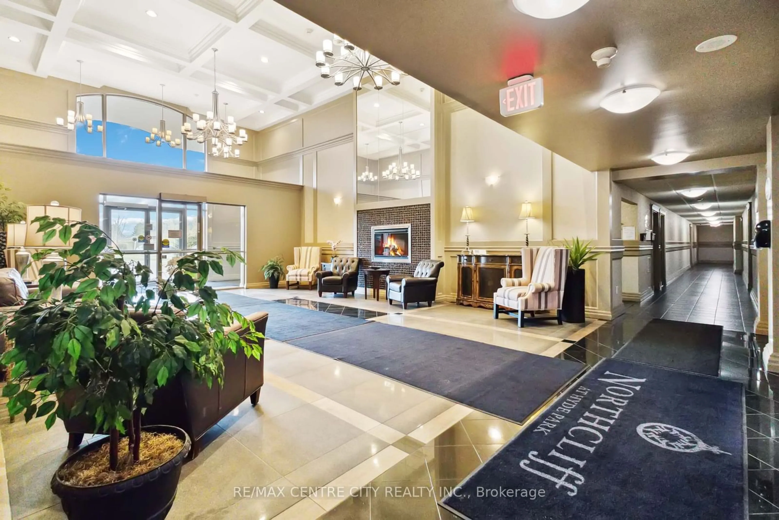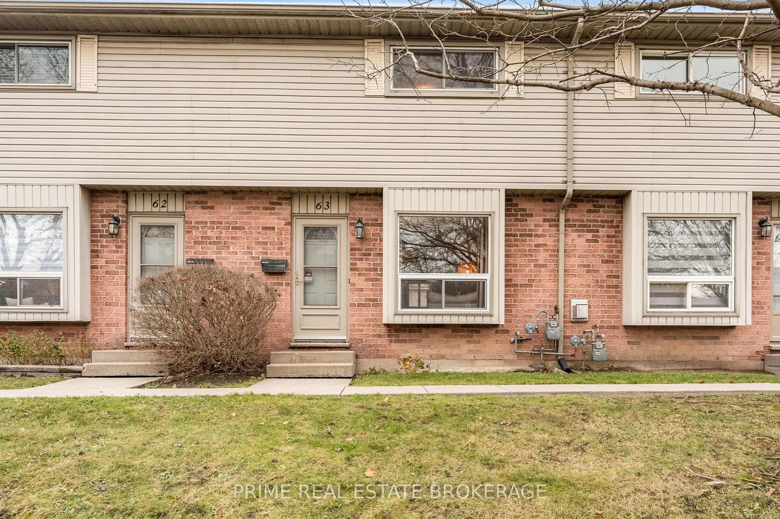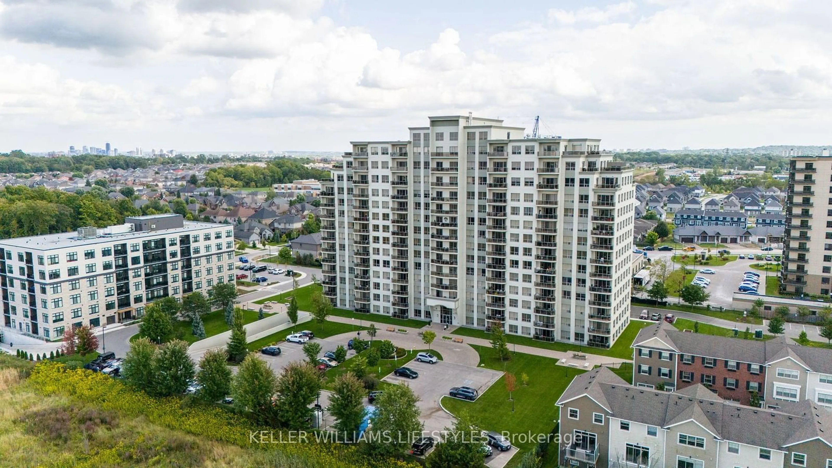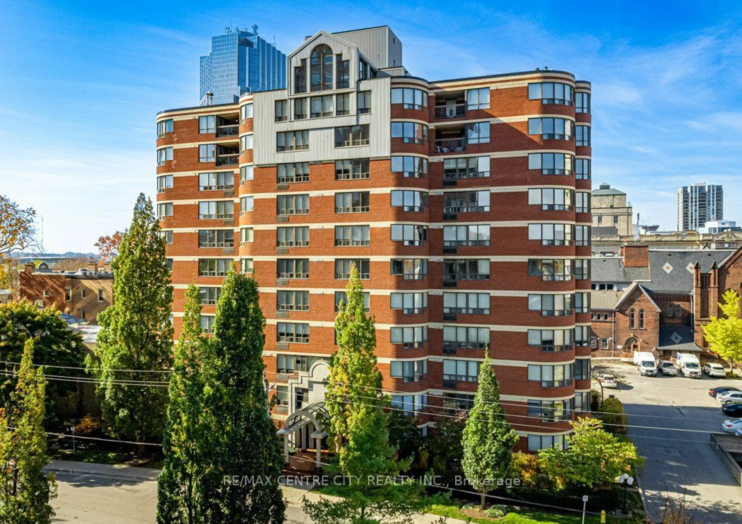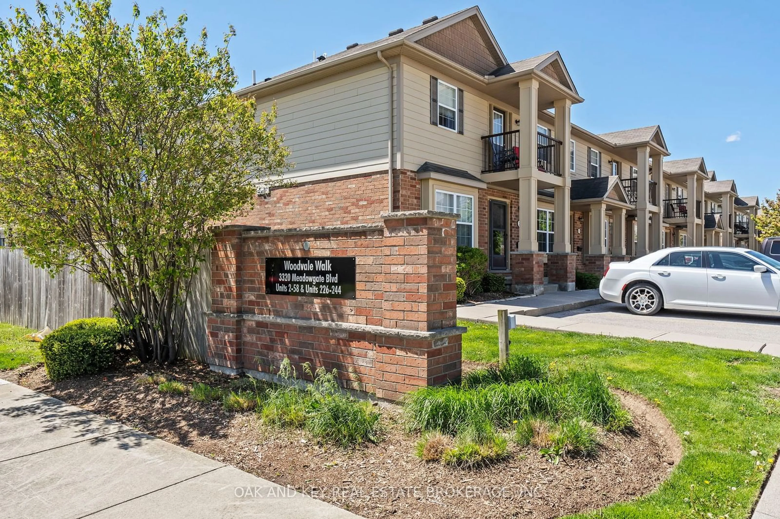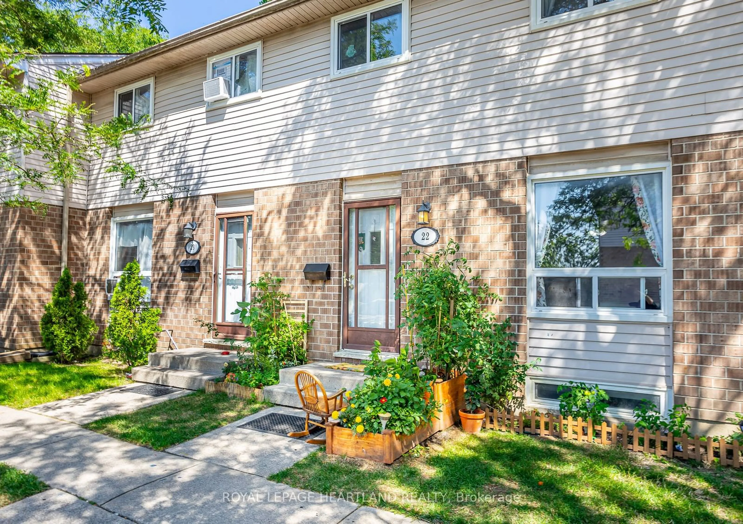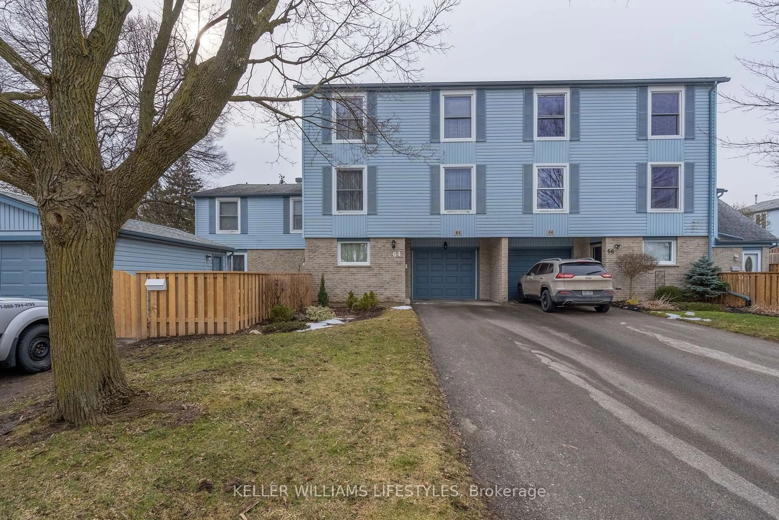1030 Coronation Dr #314, London, Ontario N6G 0G5
Contact us about this property
Highlights
Estimated ValueThis is the price Wahi expects this property to sell for.
The calculation is powered by our Instant Home Value Estimate, which uses current market and property price trends to estimate your home’s value with a 90% accuracy rate.Not available
Price/Sqft$502/sqft
Est. Mortgage$1,610/mo
Maintenance fees$357/mo
Tax Amount (2023)$2,733/yr
Days On Market68 days
Description
A luxurious lifestyle awaits at this beautiful 1 bedroom apartment condo in desirable Northcliff, situated in sought-after Northwest London! Enter into a stunning foyer before heading to the third floor to discover a cozy and functional suite. A spacious entry with a large closet flows to the kitchen with warm cabinetry, granite countertops, stainless steel appliances, and a peninsula overlooking the primary living space. Comfortable living room includes laminate flooring and electric fireplace as well as a south-facing patio door with large144SF balcony. Full bathroom features a tiled shower and well-maintained, high-quality finishes. Bedroom offers plenty of natural light and walk-in closet with in-suite laundry. Many fabulous retail and shopping establishments are within easy reach, just minutes away from Hyde Park. Top-notch amenities within the building will certainly be enjoyed with ownership, including a media room, exercise facility, library, and guest suite. Underground parking offers ultimate convenience and security and condo fees include heat and water. Simply move in and enjoy the lifestyle that Northcliff offers!
Property Details
Interior
Features
Main Floor
Foyer
3.63 x 1.55Kitchen
3.16 x 3.42Living
5.64 x 3.59Br
3.85 x 3.51Exterior
Features
Parking
Garage spaces 1
Garage type Underground
Other parking spaces 0
Total parking spaces 1
Condo Details
Amenities
Bbqs Allowed, Exercise Room, Games Room, Media Room, Party/Meeting Room, Visitor Parking
Inclusions
Property History
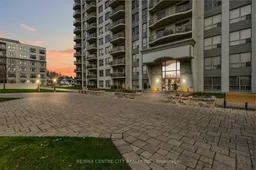 39
39