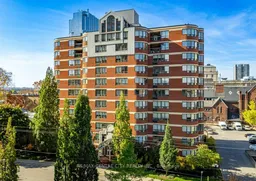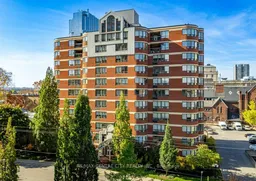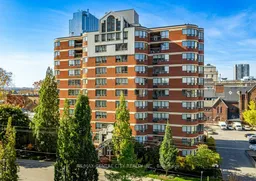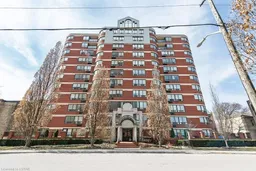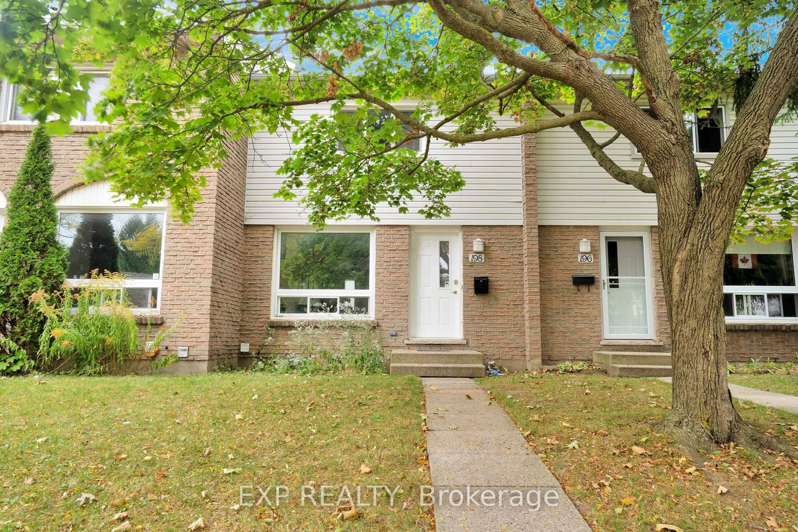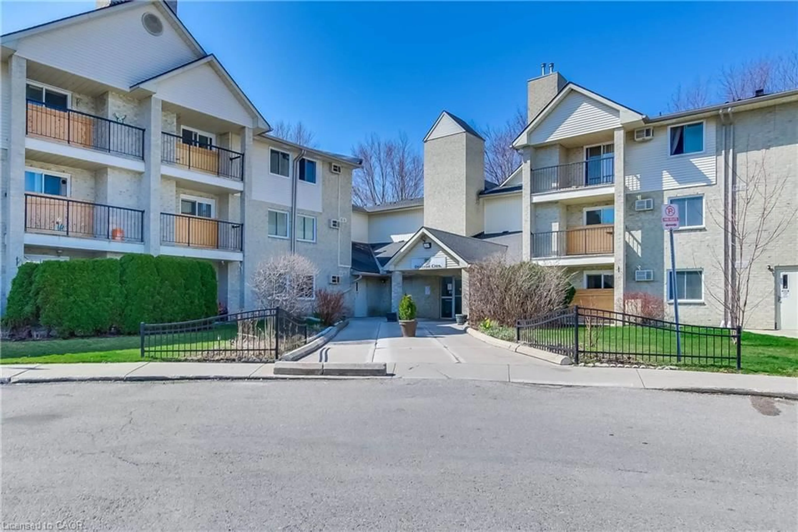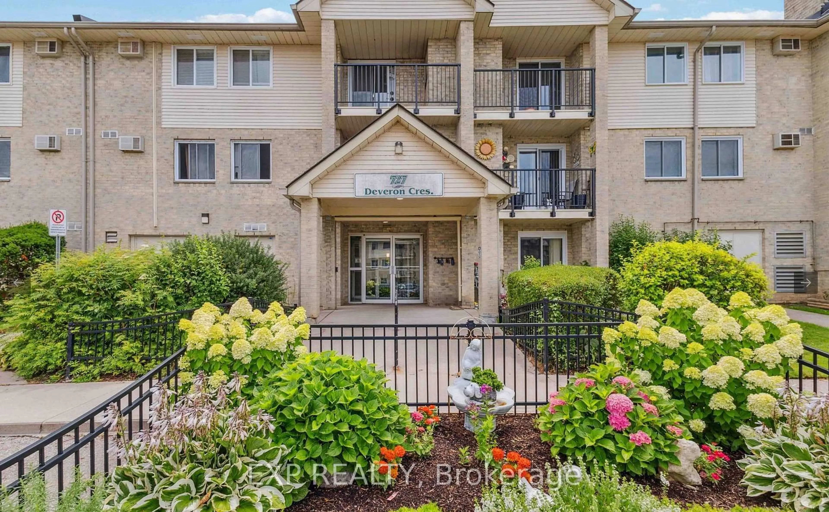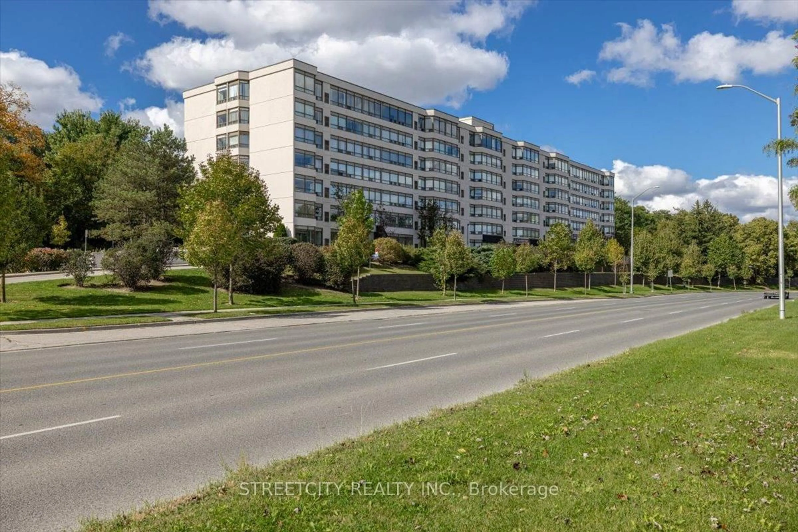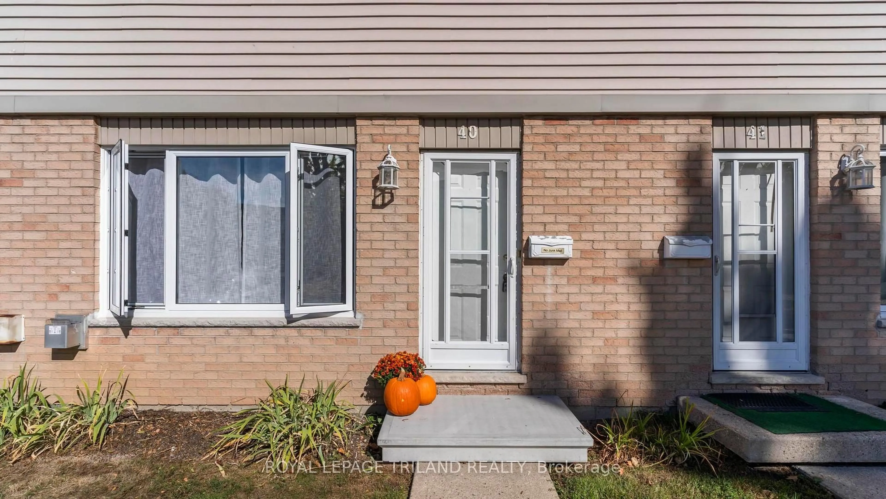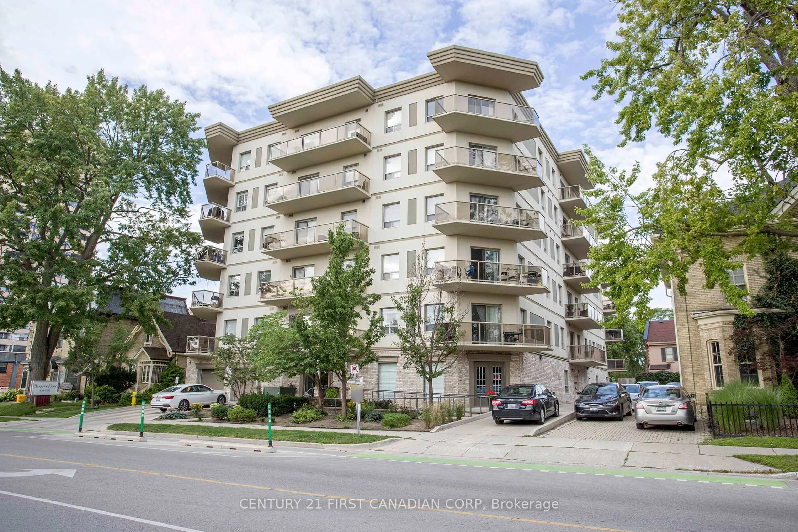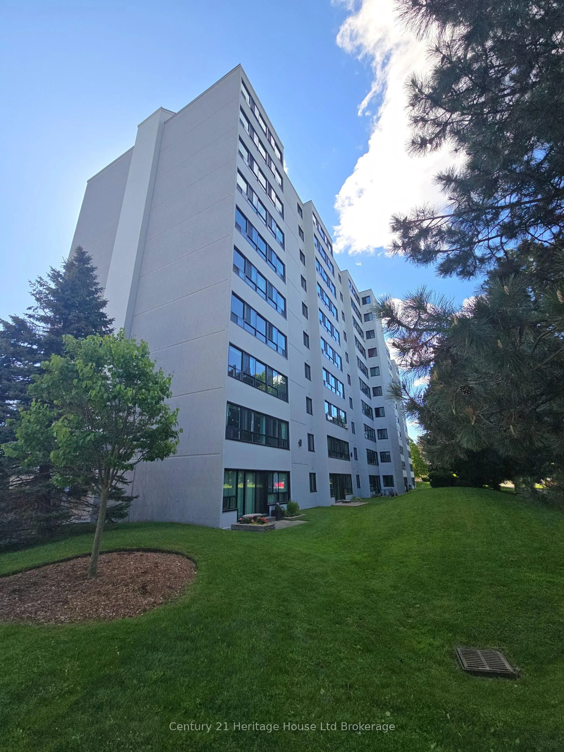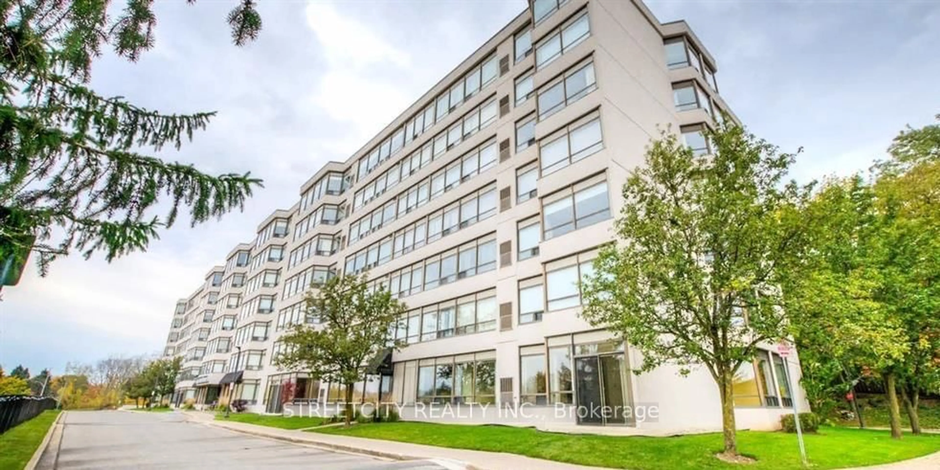**FULLY RENOVATED** This 1,290 square foot condo unit offers 2 extra large bedrooms, 2 full baths, an open concept living and dining room with fireplace and a partially open kitchen. All perfect for quiet living or entertaining family and friends. Transformed to 2025 standards with wide plank laminate floors throughout, tile floors in the bathrooms, light paint colour for brightness, pot lights throughout, new kitchen countertops and stainless steel appliances, and both bathrooms overhauled. Included are all appliances and convenient underground parking. Your primary bedroom features a walk in closet with the ensuite. Your 2nd bedroom also offers a cheater ensuite which is perfect for a child, roommate, or overnight guests. This corner unit has plenty of windows offering an incredible amount of natural day light. Condo fees include the building maintenance, water, exercise room, pool, and upper party room. Close to all amenities downtown and in the best and most maintained area of downtown being just steps away from city hall and Victoria Park.
Inclusions: FRIDGE, STOVE, DISHWASHER, MICROWAVE, BEVERAGE FRIDGE
