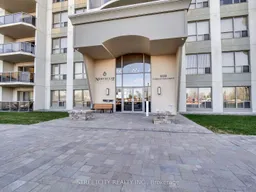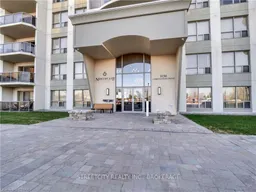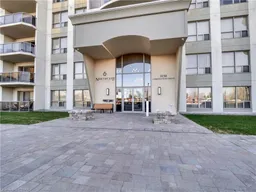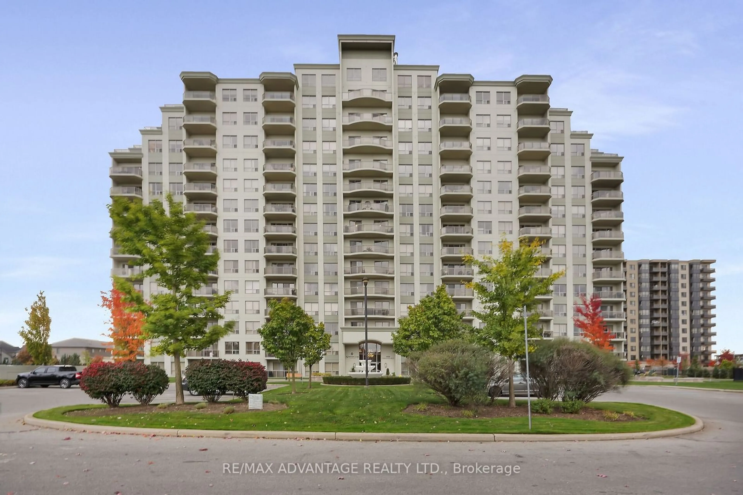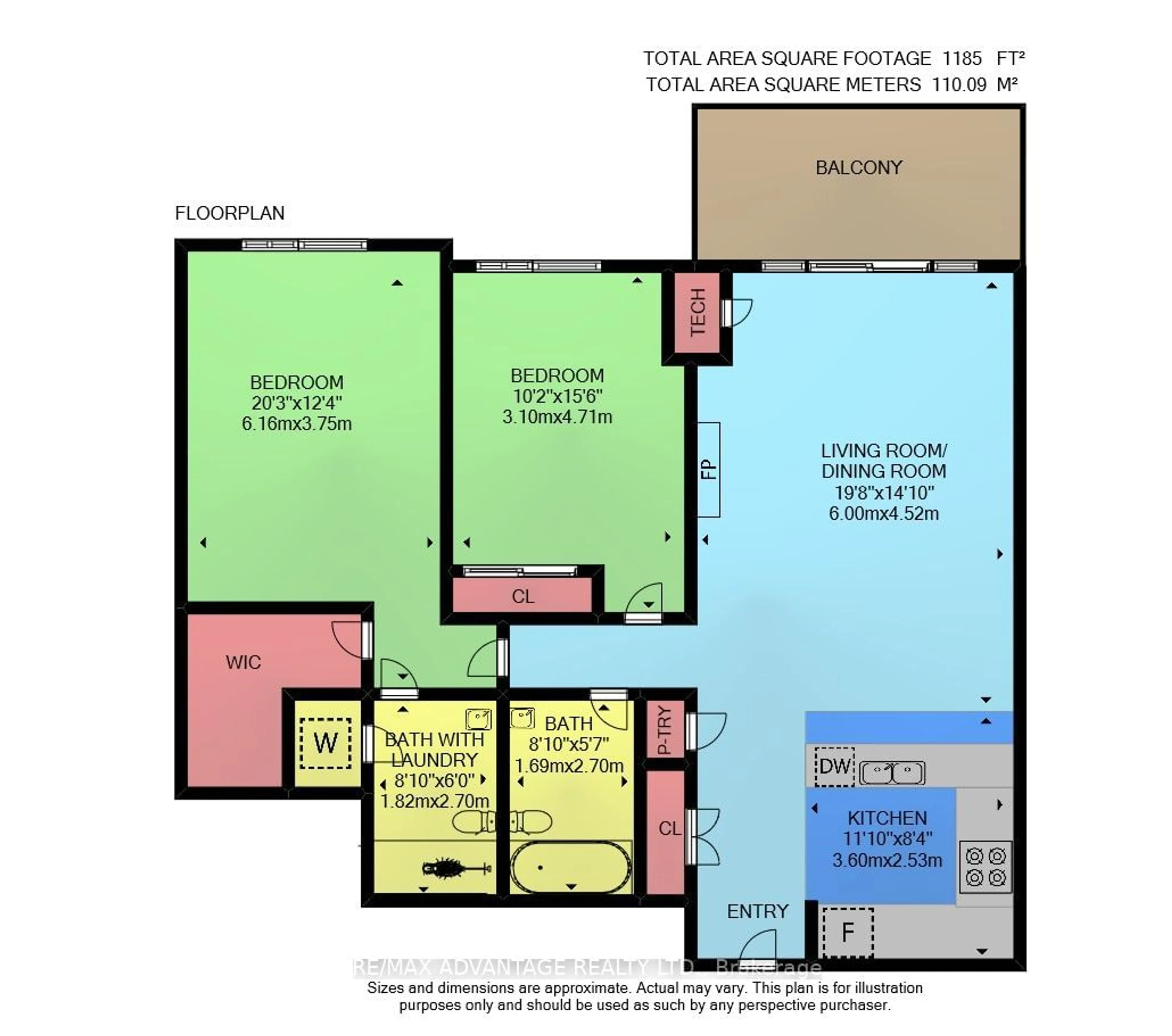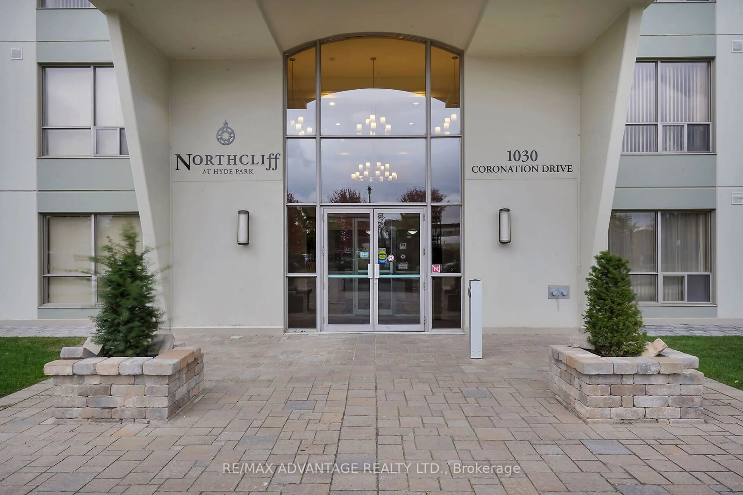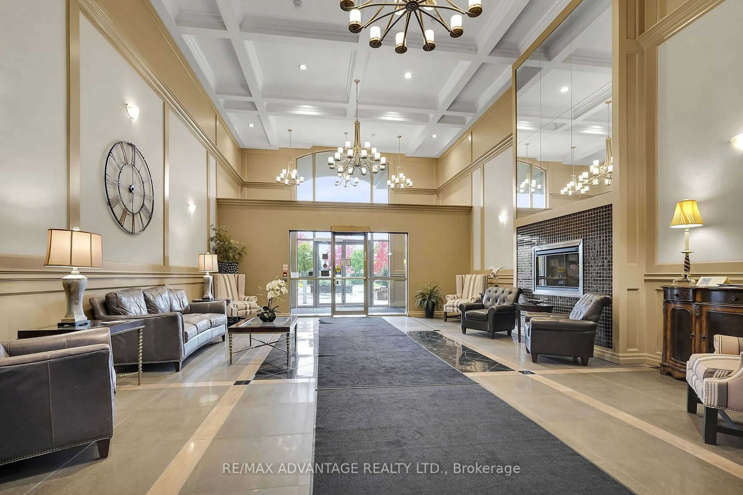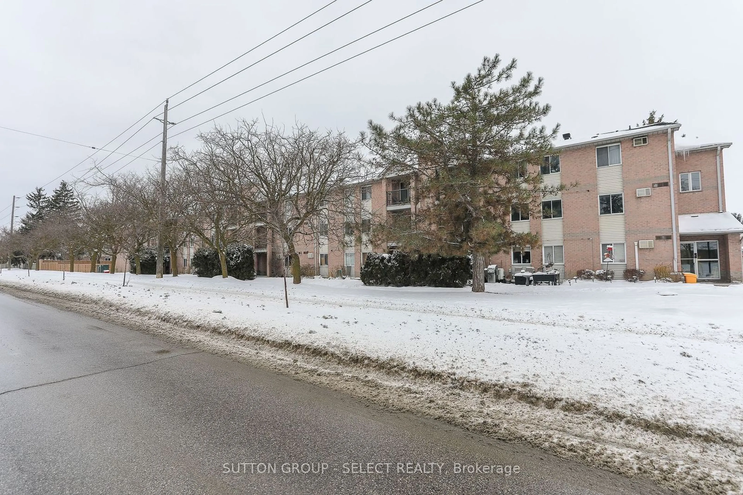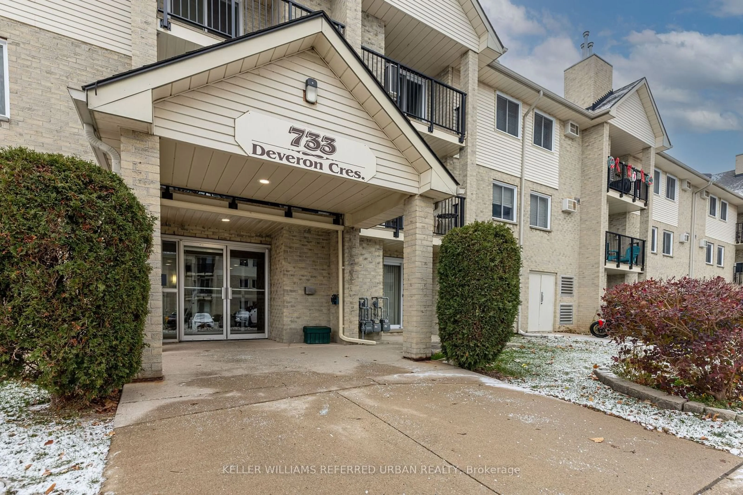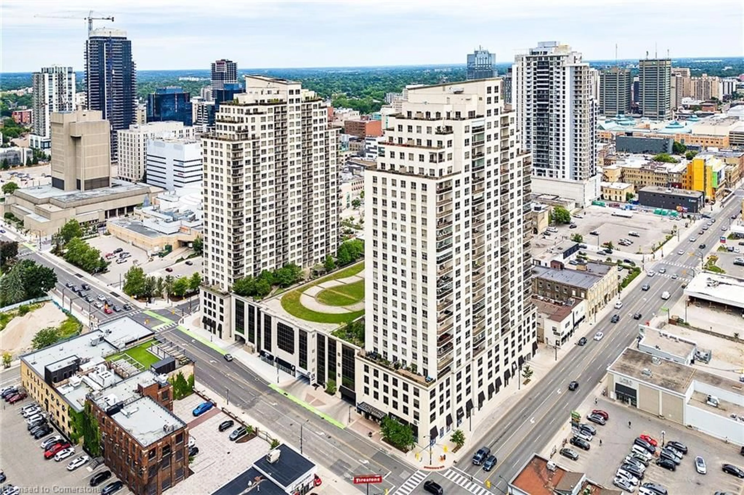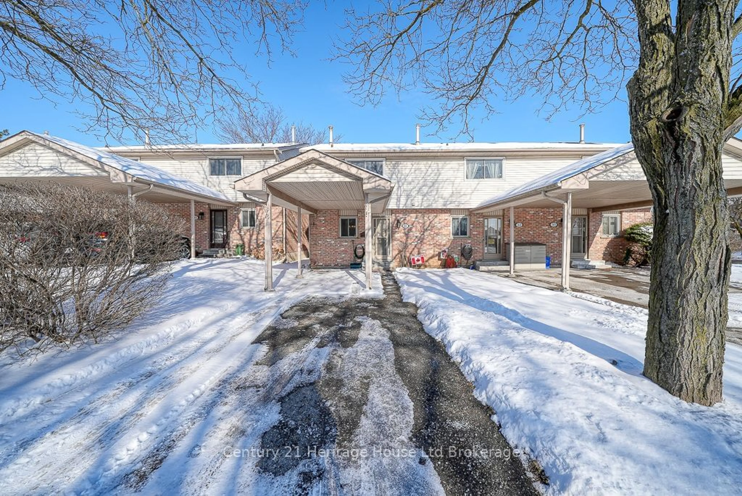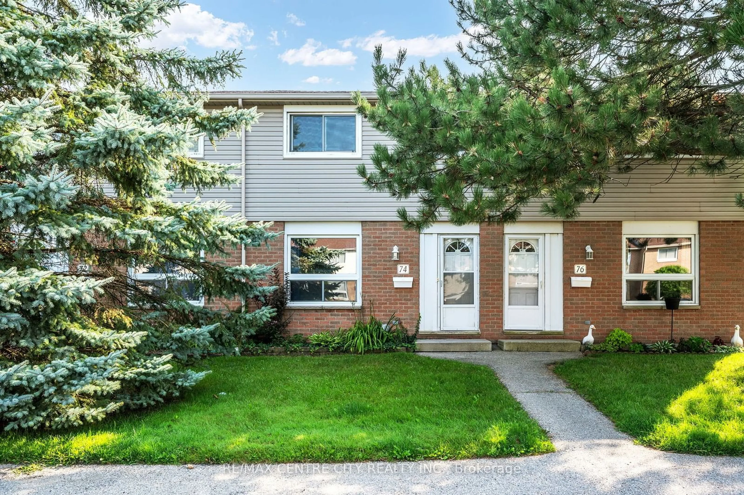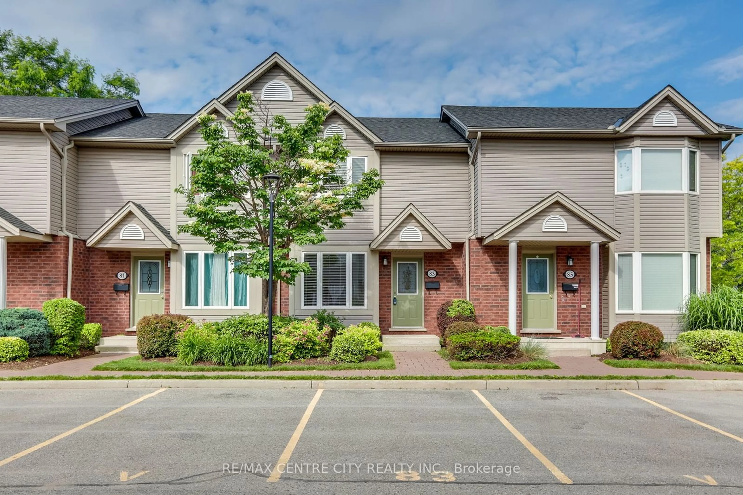1030 Coronation Dr #1301, London, Ontario N6G 0G5
Contact us about this property
Highlights
Estimated ValueThis is the price Wahi expects this property to sell for.
The calculation is powered by our Instant Home Value Estimate, which uses current market and property price trends to estimate your home’s value with a 90% accuracy rate.Not available
Price/Sqft$356/sqft
Est. Mortgage$1,975/mo
Maintenance fees$525/mo
Tax Amount (2024)$3,996/yr
Days On Market53 days
Description
Desirable south facing Northcliff unit on penthouse level with exceptional views including sunrise & sunsets from large private covered balcony. Located in Hyde Park this immaculate unit boasts 1265 sq.ft. unit with 2 good sized bedrooms, 2 bathrooms - one w washer & dryer in it. Open concept design w custom kitchen cabinetry, granite countertops & breakfast bar overlooking dining and Living area. Full size windows in both bedrooms & wall to wall patio door all over look the spectacular views and full sun allotted by this level and location. Crown moldings, stainless steel appliances, primary ensuite and walk-in closet and a neutral pallet that makes it easy to move right on in. Water, heat & central air included in condo fee as well as exercise room, library, theatre/games/party room w outdoor space and guest suite for your overnight guests. A secure parking space underground plus extra parking above grade. A very nice building with just about every amenity you could need within walking distance and just 10 min from downtown. Its all here at 1030 Coronation Dr London.
Property Details
Interior
Features
Main Floor
Kitchen
3.60 x 2.53Living
6.00 x 4.52Fireplace
Br
3.10 x 4.71Ensuite Bath
Br
6.16 x 3.75Exterior
Features
Parking
Garage spaces 1
Garage type Underground
Other parking spaces 0
Total parking spaces 1
Condo Details
Amenities
Games Room, Gym, Media Room
Inclusions
Property History
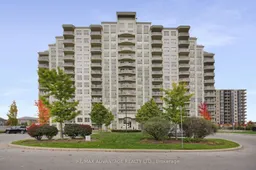 40
40