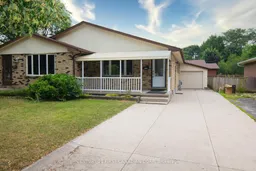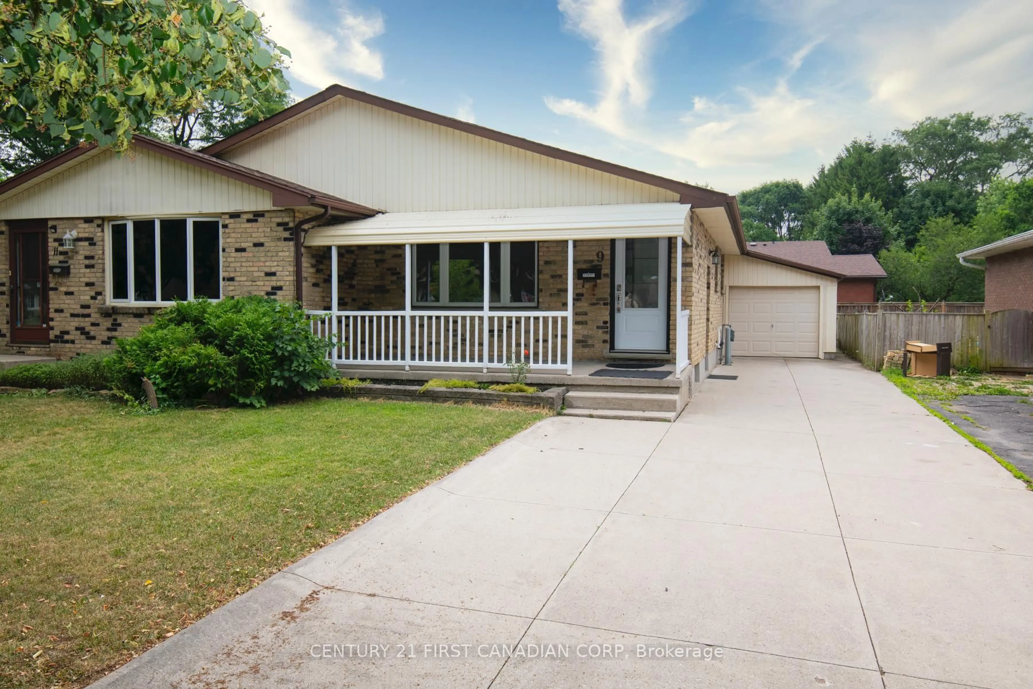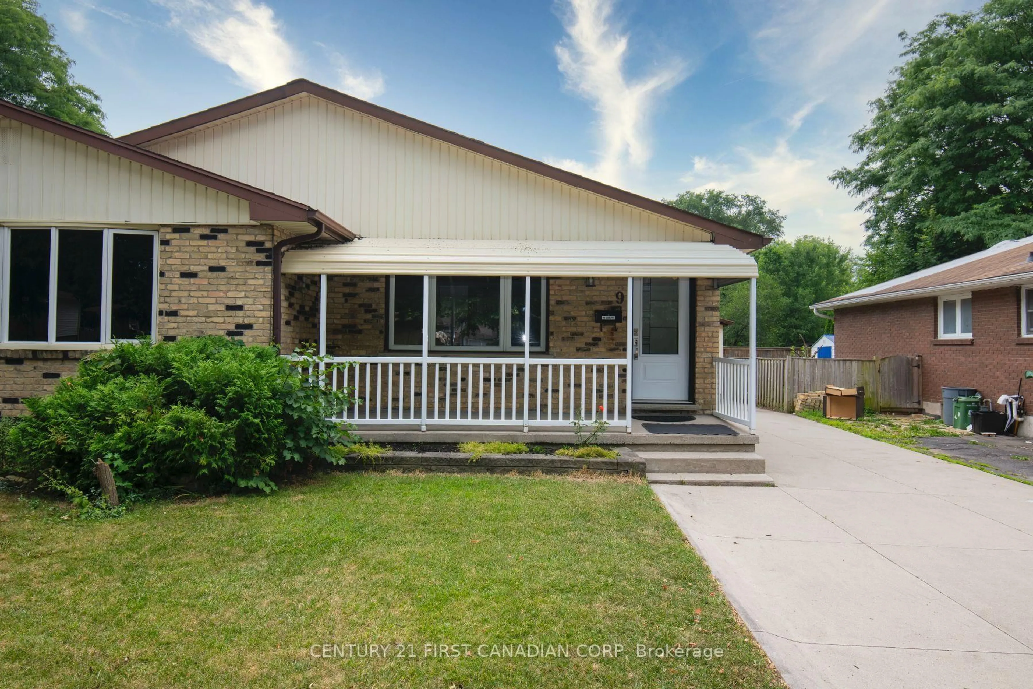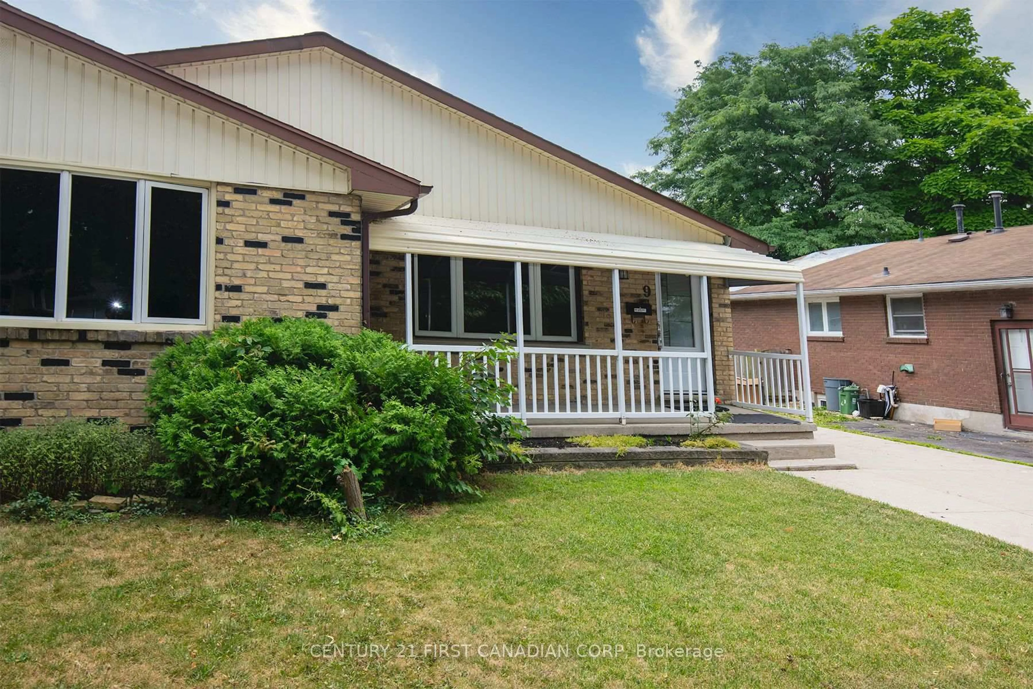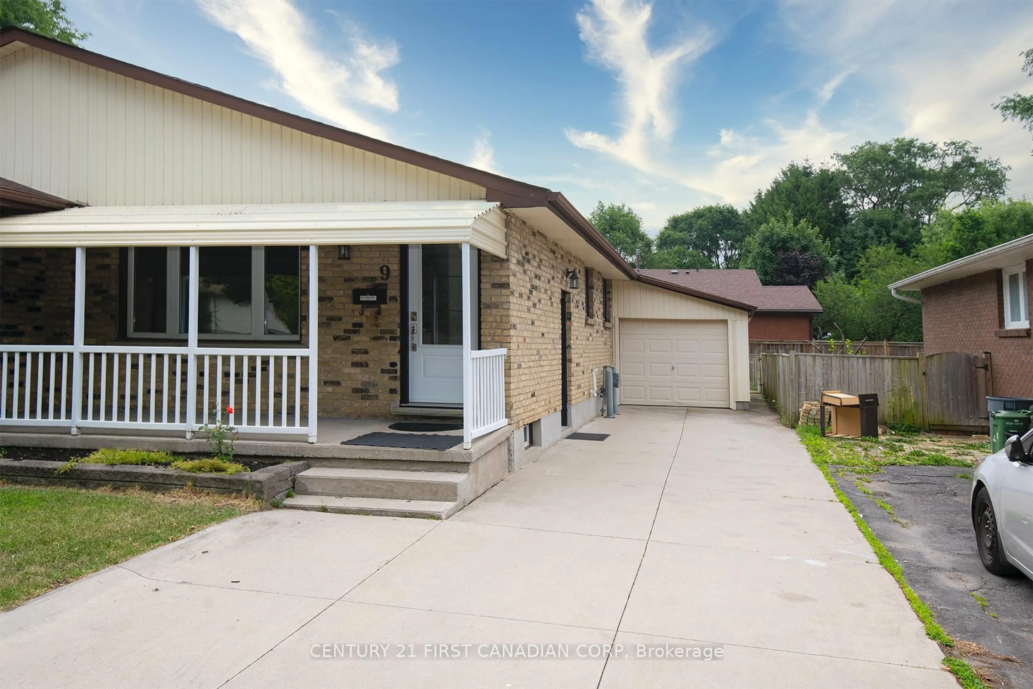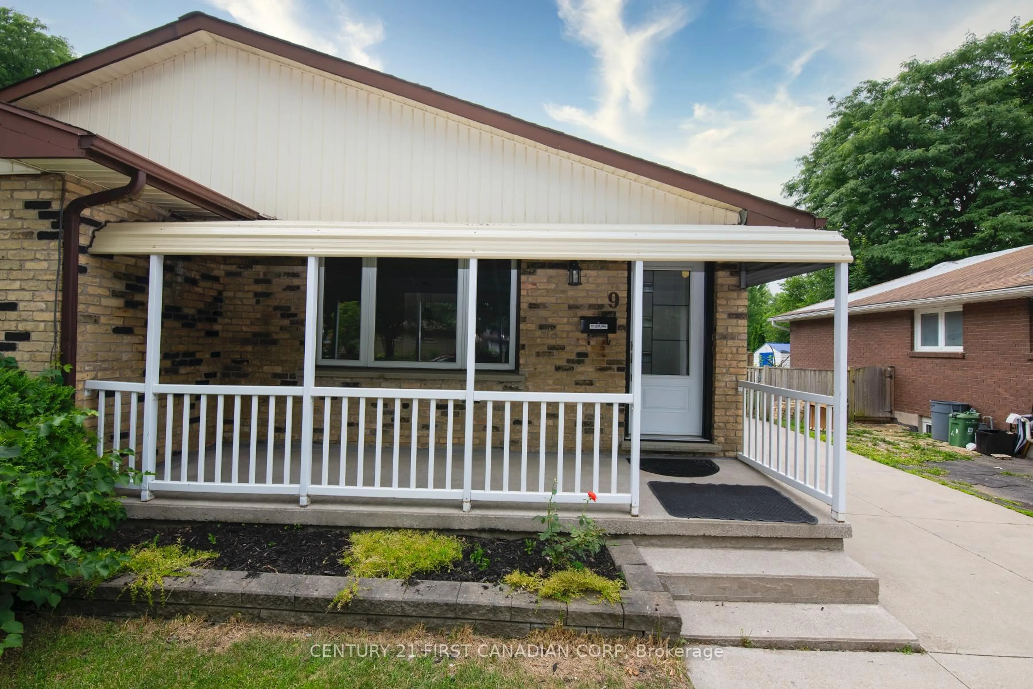9 Tilipe Rd, London East, Ontario N5Z 2X3
Contact us about this property
Highlights
Estimated valueThis is the price Wahi expects this property to sell for.
The calculation is powered by our Instant Home Value Estimate, which uses current market and property price trends to estimate your home’s value with a 90% accuracy rate.Not available
Price/Sqft$619/sqft
Monthly cost
Open Calculator

Curious about what homes are selling for in this area?
Get a report on comparable homes with helpful insights and trends.
*Based on last 30 days
Description
Move-in ready and beautifully updated one floor semi! Step into this freshly painted home, complete with an attached garage, cement driveway/patio and covered front porch. Inside you will find a bright open concept living and dining room that flows seamlessly into a modern kitchen featuring an island, perfect for entertaining. Recent updates include, shingles (2020), furnace & A/C, windows, flooring, kitchen & bathrooms. The side entrance offers excellent potential for an in-law suite, with a fully finished lower level ready to accommodate. This beautifully finished home is truly one of a kind, don't miss your chance to make it yours. Measurements are approximate.
Property Details
Interior
Features
Main Floor
Living
4.52 x 4.42Dining
2.89 x 2.54Kitchen
3.1 x 2.54Br
3.3 x 2.54Exterior
Features
Parking
Garage spaces 1
Garage type Attached
Other parking spaces 4
Total parking spaces 5
Property History
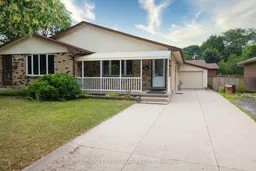 48
48