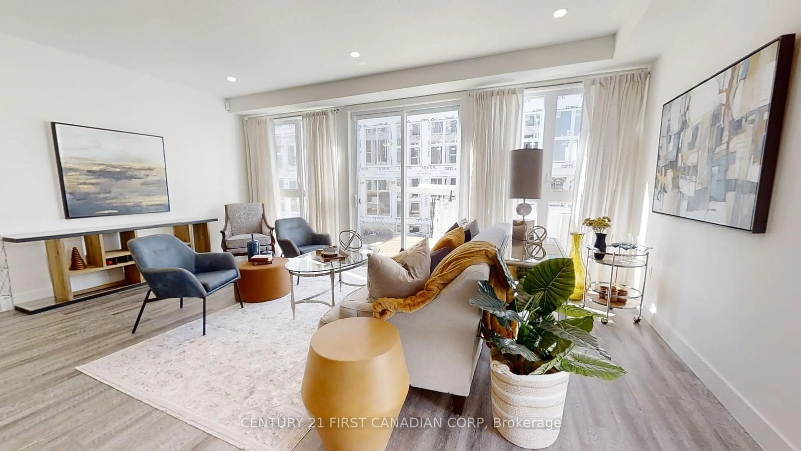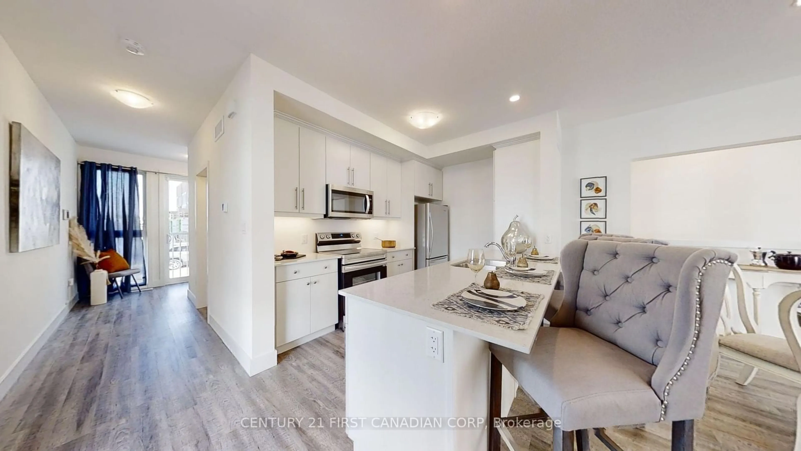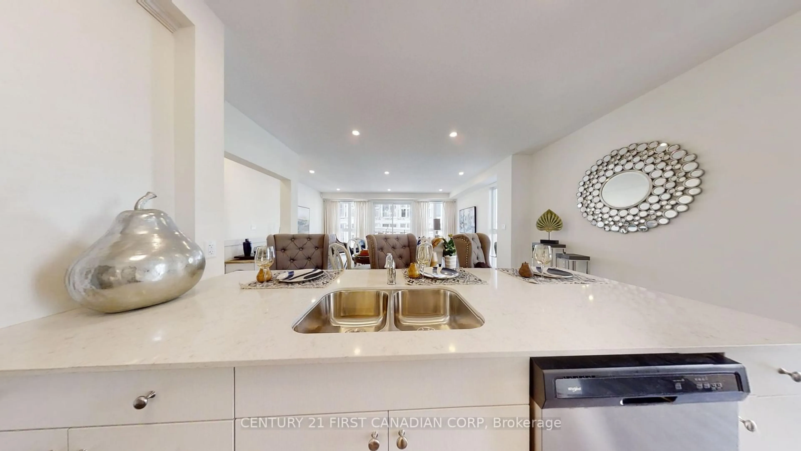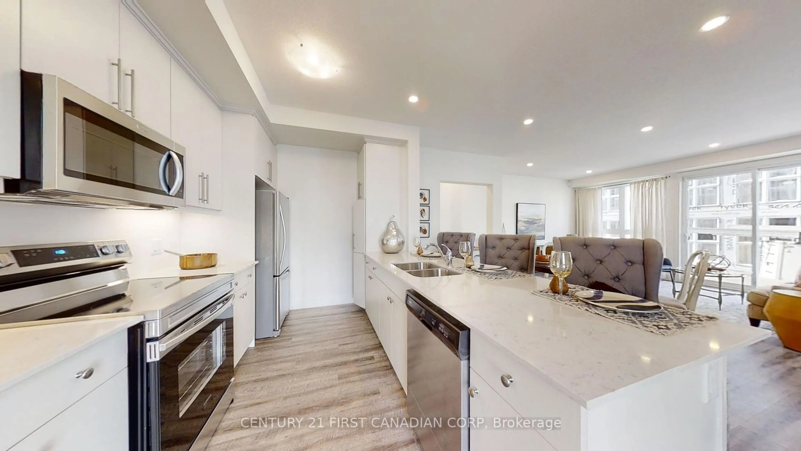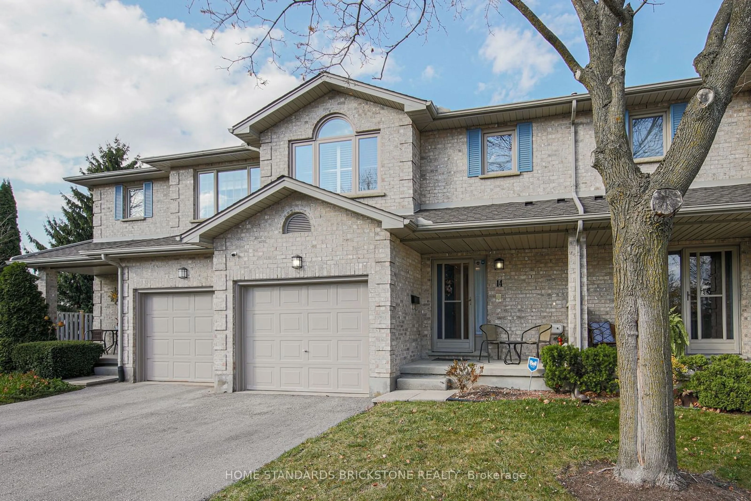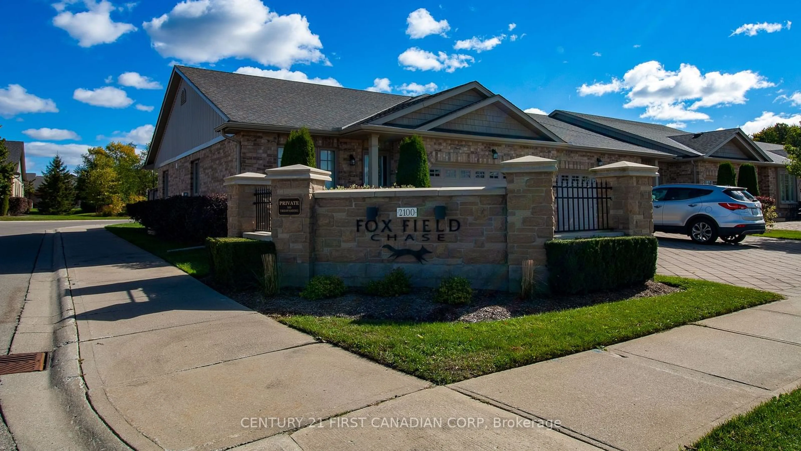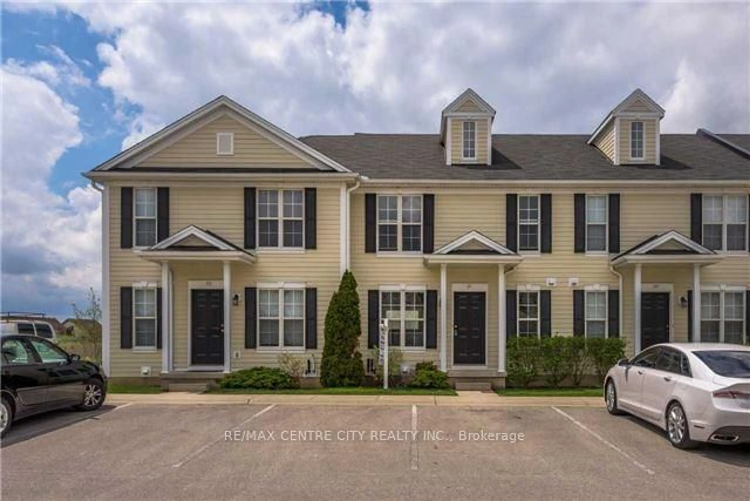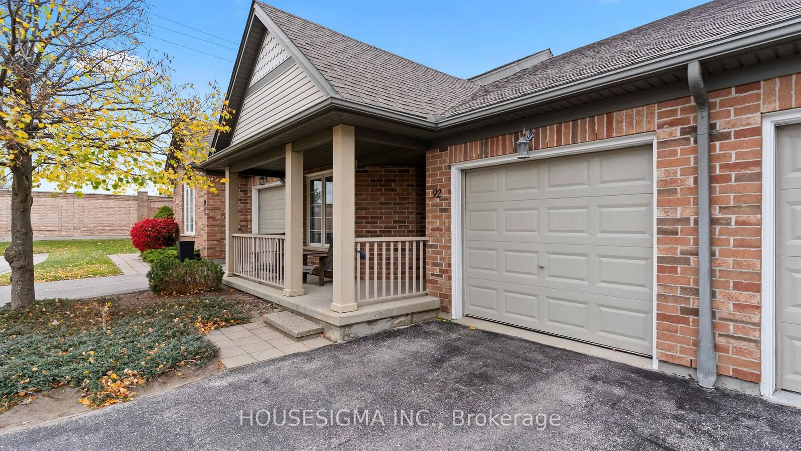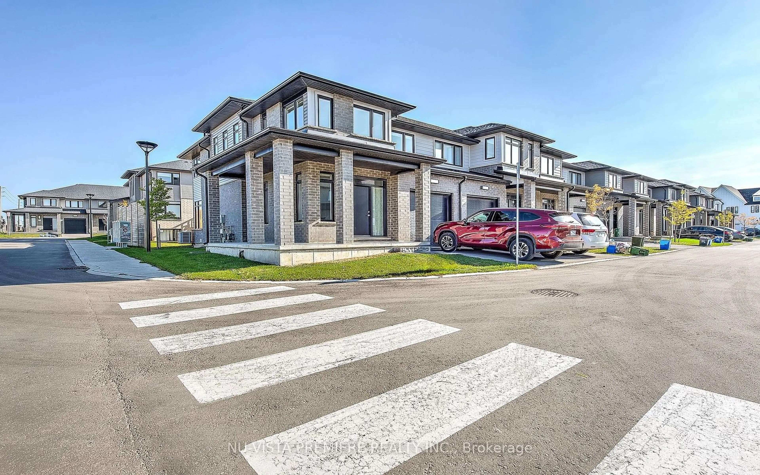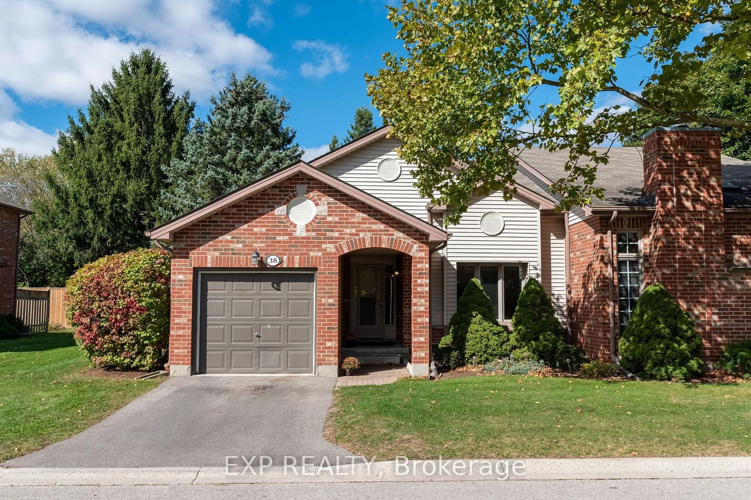41-234 Edgevalley Rd, London, Ontario N5V 0E3
Contact us about this property
Highlights
Estimated ValueThis is the price Wahi expects this property to sell for.
The calculation is powered by our Instant Home Value Estimate, which uses current market and property price trends to estimate your home’s value with a 90% accuracy rate.Not available
Price/Sqft$295/sqft
Est. Mortgage$2,147/mo
Maintenance fees$225/mo
Tax Amount (2024)-
Days On Market81 days
Description
Introducing SHIFT by The Ironstone Building Company Discover "SHIFT," a thoughtfully designed community nestled along the scenic Thames River in Northeast London. Perfectly balancing luxury, natural tranquility, and convenience, these modern condos offer an exceptional lifestyle for families, professionals, and anyone seeking an elevated living experience. Prime Location SHIFT is ideally situated next to the serene Thames River, providing easy access to top-rated schools, the University of Western Ontario, Fanshawe College, and premier healthcare facilities. This prime location combines the beauty of nature with the convenience of urban living. Exceptional design and features, every detail of these condos reflects Ironstones commitment to quality and innovation: Bright and Spacious Layouts: Floor-to-ceiling windows bathe the interiors in natural light, accentuating the soaring 9-foot ceilings. Gourmet Kitchens: Featuring tall upper cabinets, durable hard-surface countertops, and a family-sized breakfast bar, the kitchens are both stylish and functional. Premium Finishes: From elegant tiled showers to high-quality flooring, every element is crafted to perfection. Model Highlight: Nassau. The featured "Nassau" model is a 3-bedroom, 2.5-bathroom lower stacked end unit, thoughtfully designed for comfort and functionality. This move-in-ready home provides a seamless blend of modern design and practical living. Visit Us experience SHIFT firsthand! Join us for open house events every Saturday and Sunday from 11 AM to 4 PM at 236 Edgevalley Rd. Embrace the lifestyle you deserve with SHIFT by The Ironstone Building Company where modern living meets natural beauty.
Property Details
Interior
Features
Condo Details
Inclusions
Property History
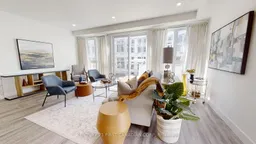 15
15
